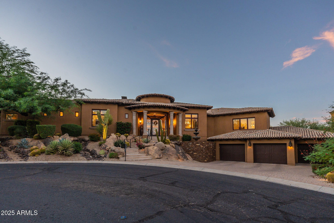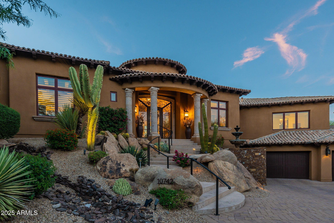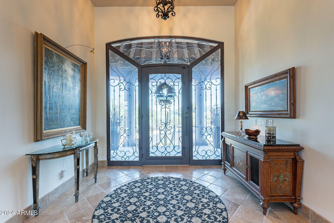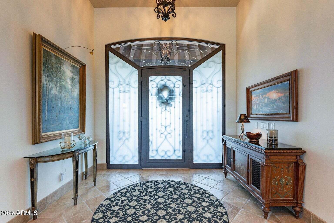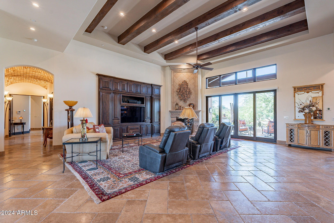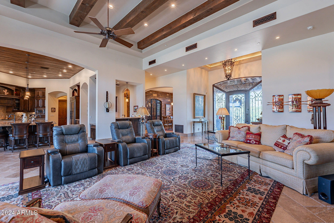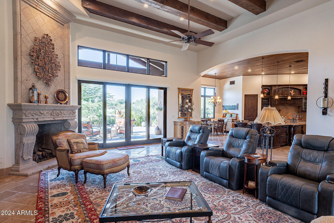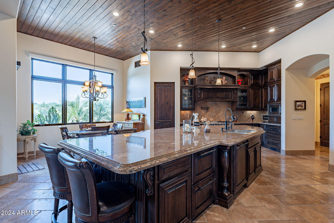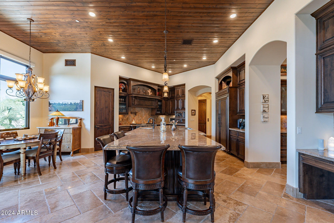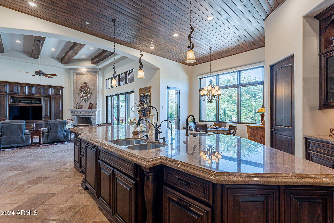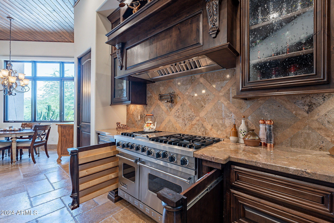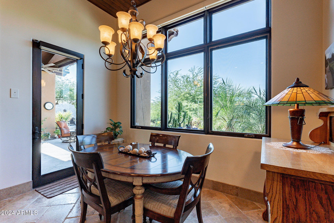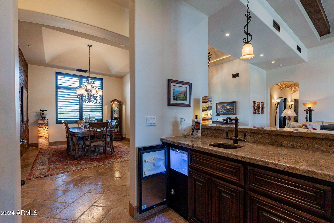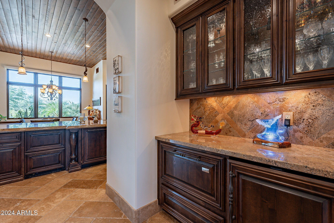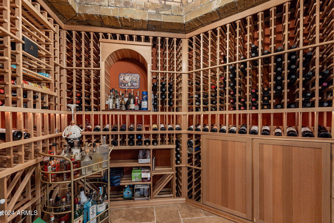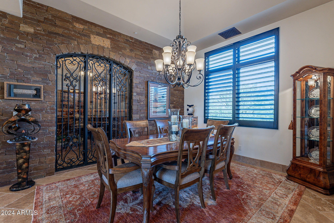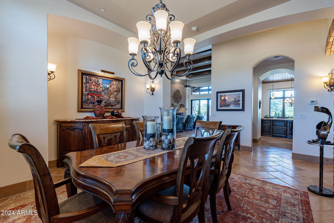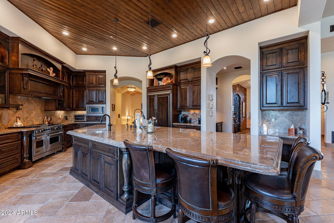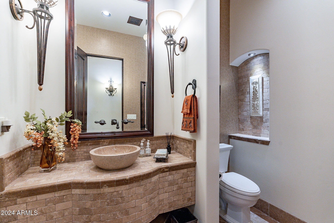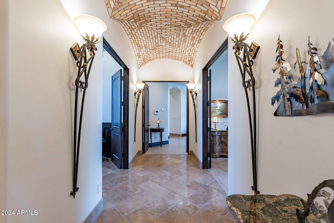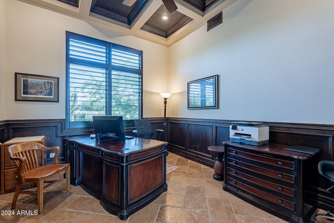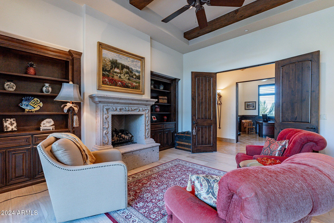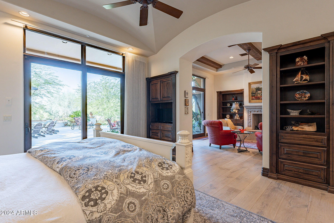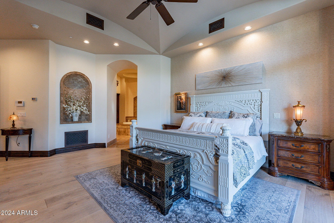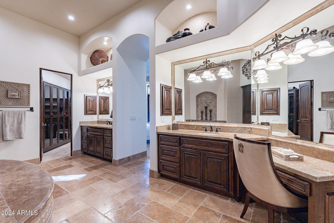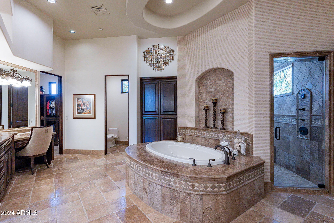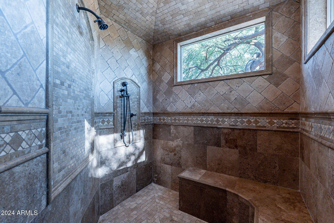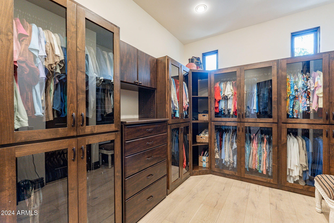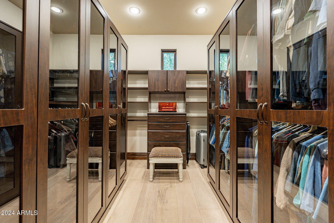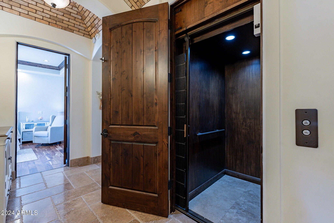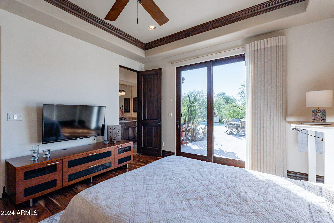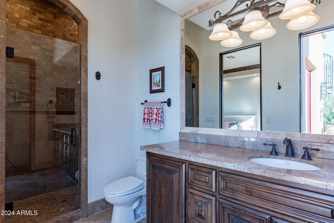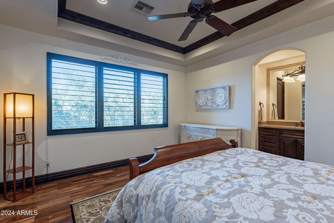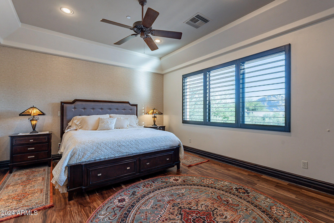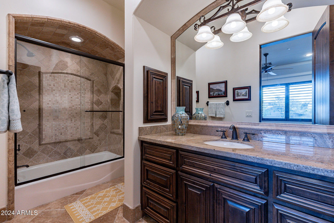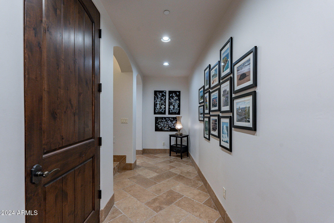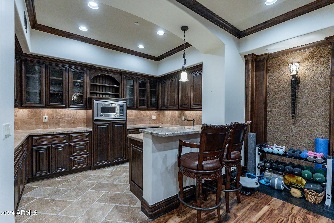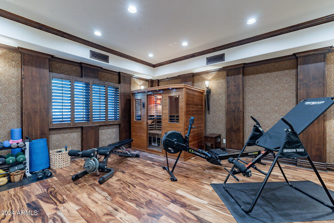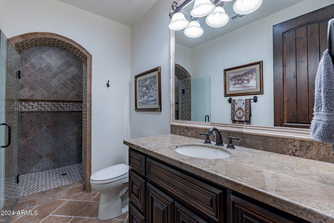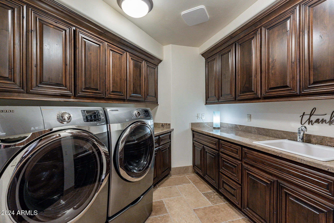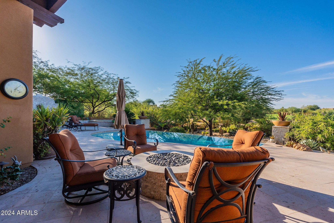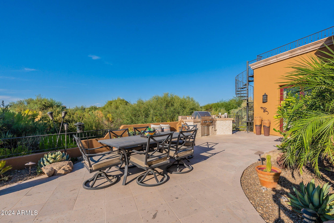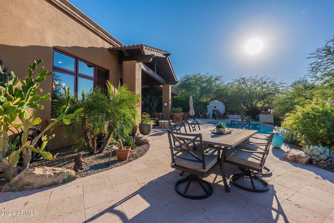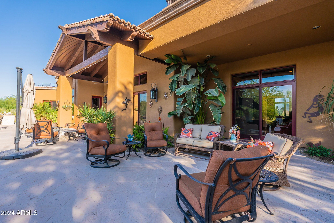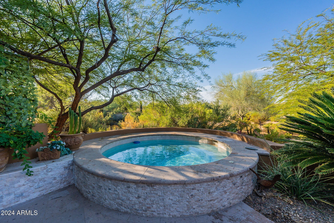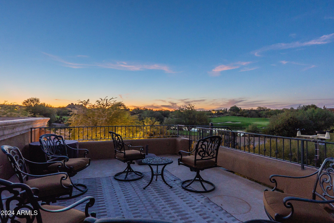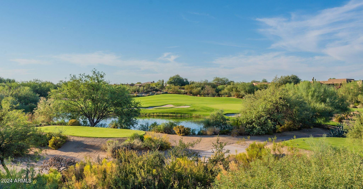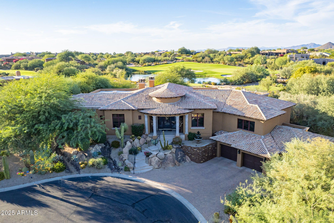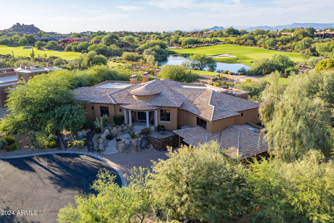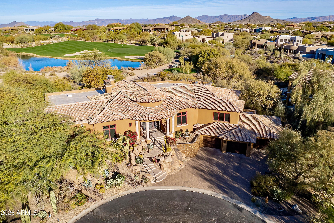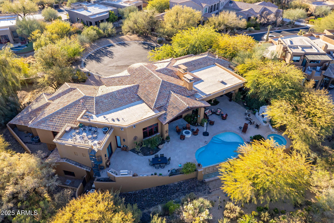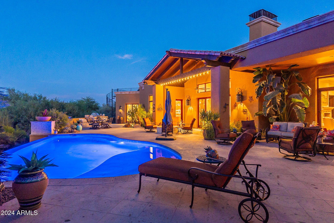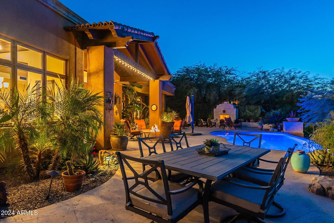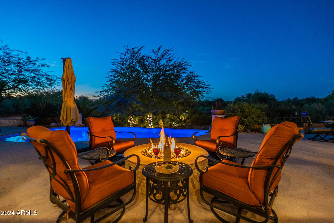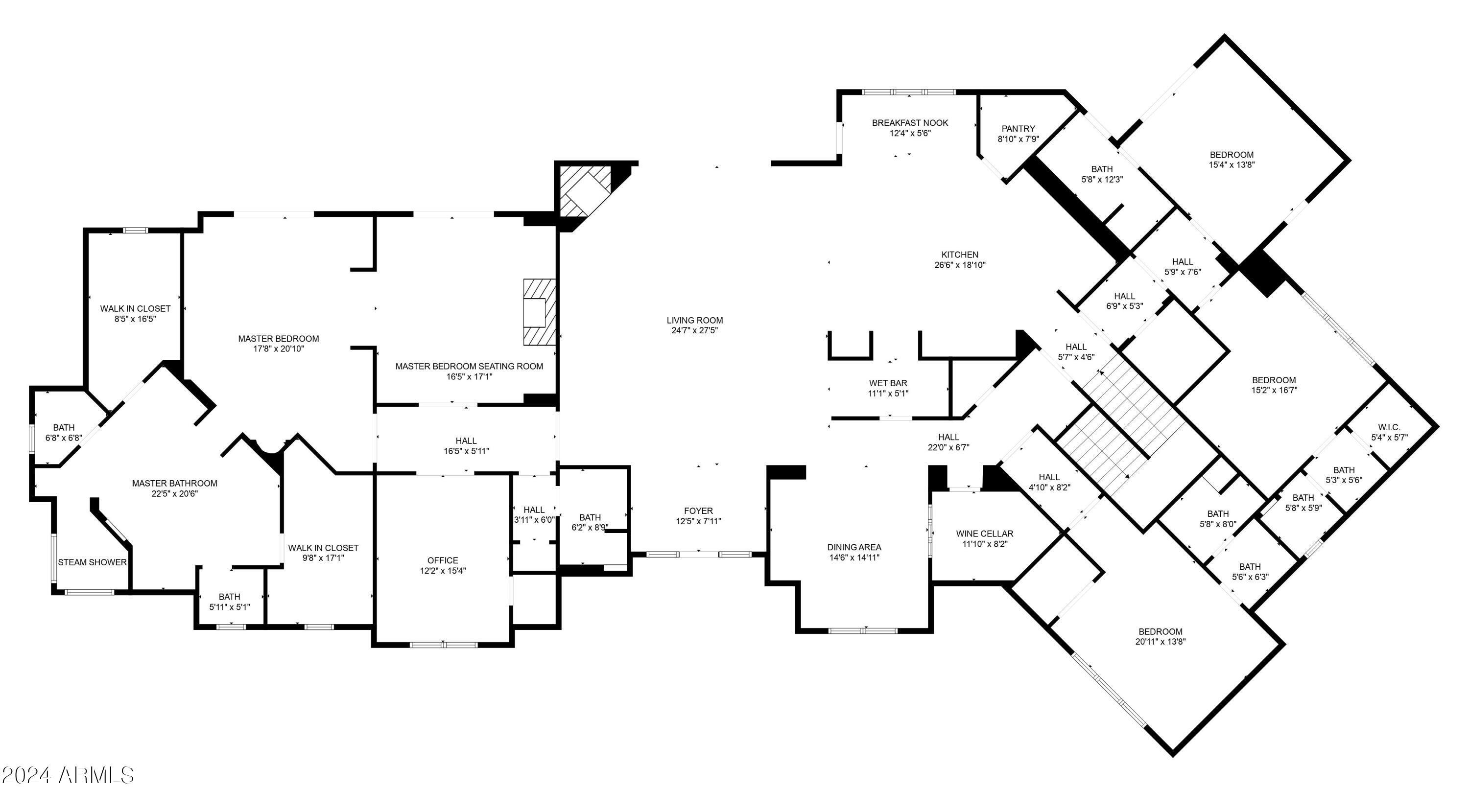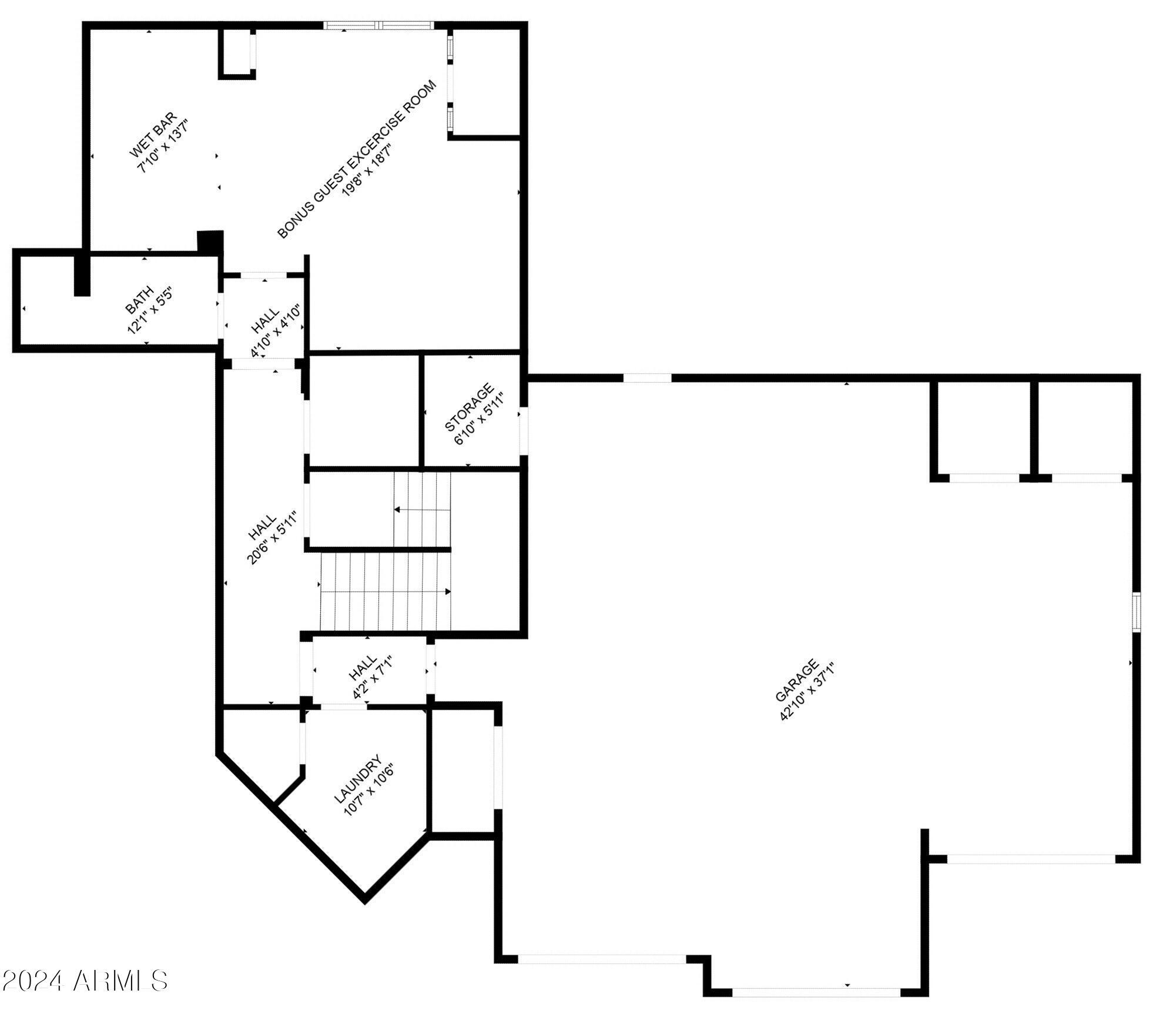$3,500,000 - 10742 E Greythorn Drive, Scottsdale
- 4
- Bedrooms
- 6
- Baths
- 6,415
- SQ. Feet
- 0.49
- Acres
**Seller financing available at 4.90%** Exquisite finishes & craftsmanship! This property lives very much like a single story home, huge master closets w built ins, giant upgraded kitchen w walk in pantry, wine room, every bedroom has its own private bathroom, all flooring is either stone or real wood, golf course lot, cul de sac location, 5 car garage, high Sonoran desert living providing cooler temperatures, beautiful desert scenery, lots of close by activities such as golf, hiking, fine dining, etc. Groin, coffer, beam, wood & brick ceilings; Elevator, steam shower, Viking appliances, SmartGlass entry windows which can go from frosted to clear electronically, motorized window treatments...all of this listed for less $ per sq ft than the most recent closed sales in the subdivision!
Essential Information
-
- MLS® #:
- 6797519
-
- Price:
- $3,500,000
-
- Bedrooms:
- 4
-
- Bathrooms:
- 6.00
-
- Square Footage:
- 6,415
-
- Acres:
- 0.49
-
- Year Built:
- 2007
-
- Type:
- Residential
-
- Sub-Type:
- Single Family Residence
-
- Style:
- Santa Barbara/Tuscan
-
- Status:
- Active
Community Information
-
- Address:
- 10742 E Greythorn Drive
-
- Subdivision:
- PINNACLE CANYON AT TROON NORTH
-
- City:
- Scottsdale
-
- County:
- Maricopa
-
- State:
- AZ
-
- Zip Code:
- 85262
Amenities
-
- Amenities:
- Golf, Gated
-
- Utilities:
- APS,SW Gas3
-
- Parking Spaces:
- 8
-
- Parking:
- Tandem Garage, Garage Door Opener, Direct Access, Attch'd Gar Cabinets
-
- # of Garages:
- 5
-
- View:
- Mountain(s)
-
- Has Pool:
- Yes
-
- Pool:
- Heated, Private
Interior
-
- Interior Features:
- High Speed Internet, Smart Home, Granite Counters, Double Vanity, Other, See Remarks, Eat-in Kitchen, Breakfast Bar, Central Vacuum, Elevator, Wet Bar, Kitchen Island, Bidet, Full Bth Master Bdrm, Separate Shwr & Tub, Tub with Jets
-
- Appliances:
- Gas Cooktop, Water Purifier
-
- Heating:
- Natural Gas
-
- Cooling:
- Central Air, Ceiling Fan(s)
-
- Fireplace:
- Yes
-
- Fireplaces:
- 3+ Fireplace, Exterior Fireplace, Family Room, Master Bedroom, Gas
-
- # of Stories:
- 2
Exterior
-
- Exterior Features:
- Balcony, Private Street(s), Built-in Barbecue
-
- Lot Description:
- Sprinklers In Rear, Sprinklers In Front, Desert Back, Desert Front, On Golf Course, Cul-De-Sac, Gravel/Stone Front, Gravel/Stone Back, Auto Timer H2O Front, Auto Timer H2O Back
-
- Windows:
- Low-Emissivity Windows, Solar Screens, Dual Pane
-
- Roof:
- Tile, Foam
-
- Construction:
- Brick Veneer, Stucco, Wood Frame, Painted
School Information
-
- District:
- Cave Creek Unified District
-
- Elementary:
- Desert Sun Academy
-
- Middle:
- Sonoran Trails Middle School
-
- High:
- Cactus Shadows High School
Listing Details
- Listing Office:
- Responsive Realty
