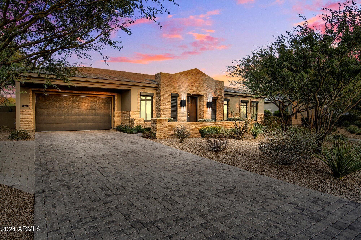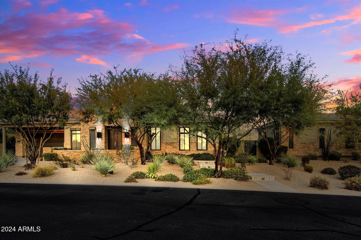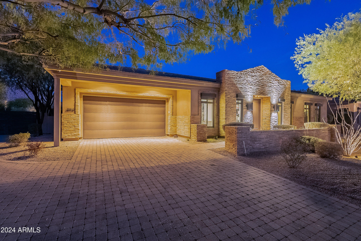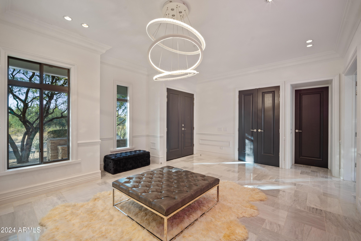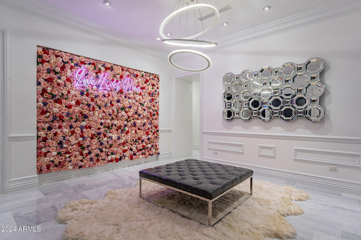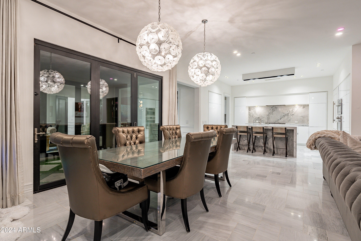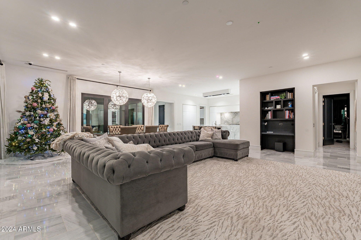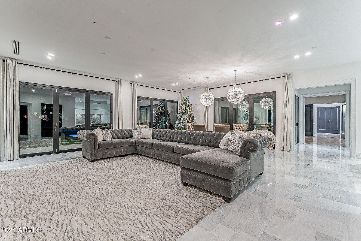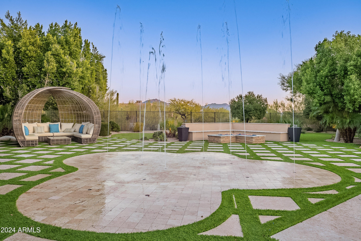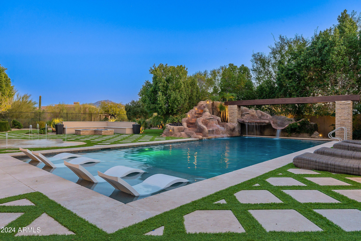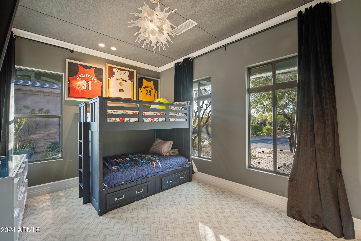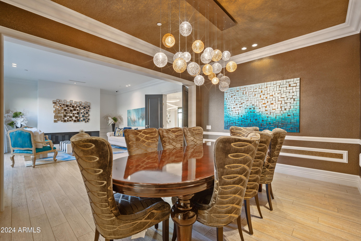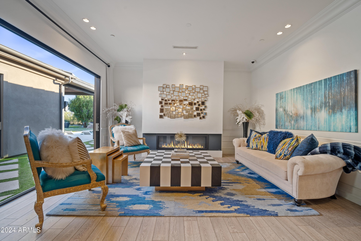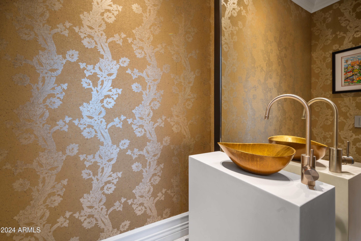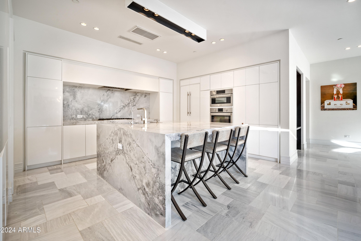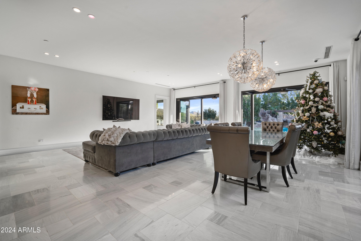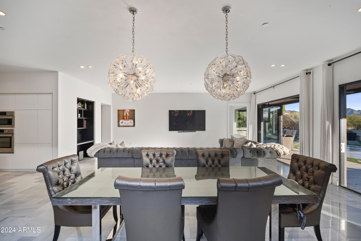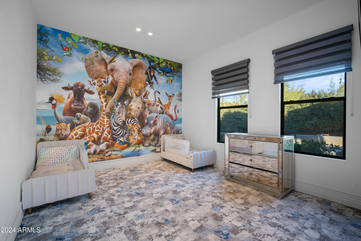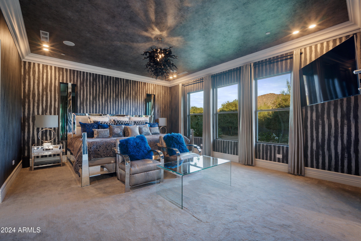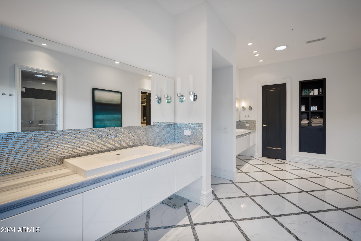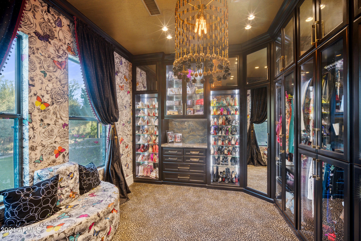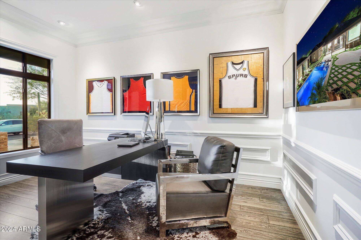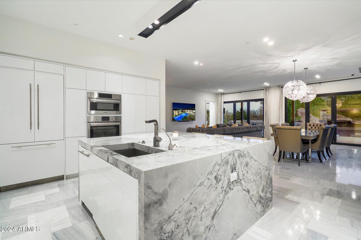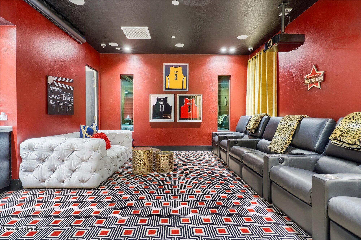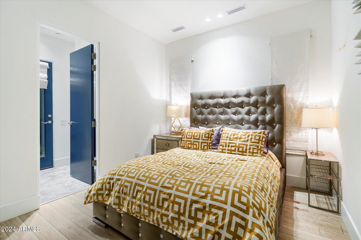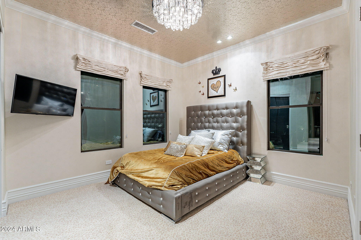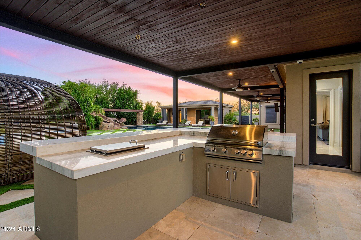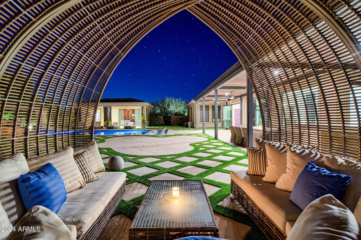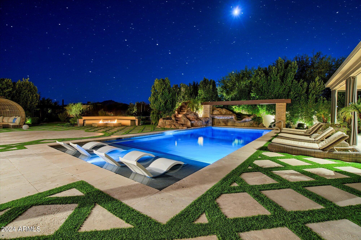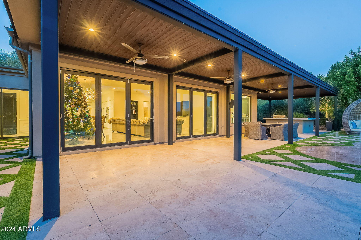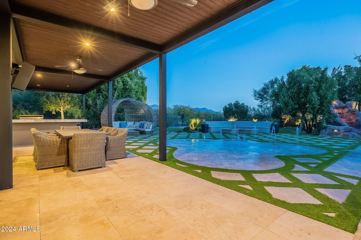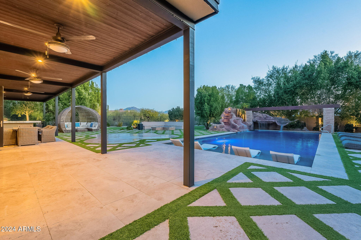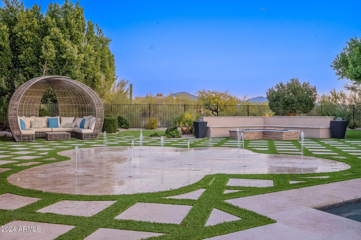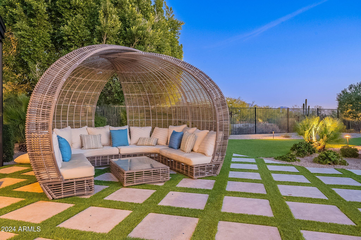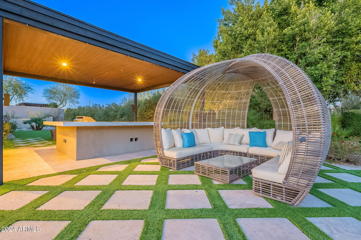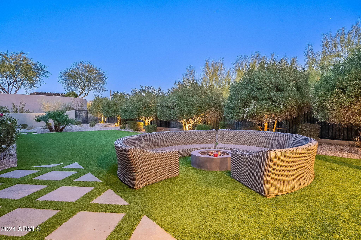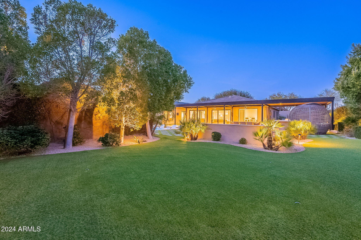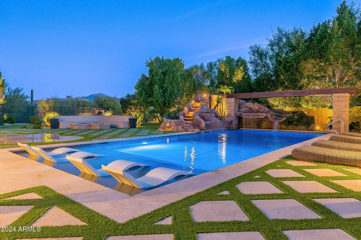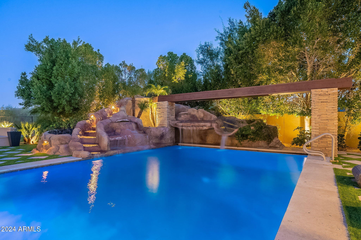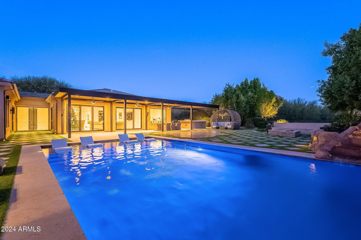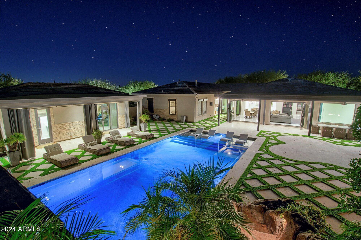$3,900,000 - 25913 N 89th Street, Scottsdale
- 5
- Bedrooms
- 5
- Baths
- 5,040
- SQ. Feet
- 0.87
- Acres
Experience Timeless Luxury with Breathtaking Views. Nestled within a prestigious gated community, this incredible residence seamlessly blends elegance and modern architecture while showcasing stunning vistas of Pinnacle Peak and the McDowell Mountains. Designed for both comfort and grand entertaining, the outdoor oasis features an impressive pool with a water slide, splash pad, outdoor kitchen, fire pit, artificial grass, covered patio with misters, and year-round functionality. The thoughtfully designed interior offers multiple living spaces, 4 spacious en-suite bedrooms, an executive office, and a detached 1-bedroom casita with flex space for an ideal split floor plan. Luxurious details abound, including bamboo silk carpets, a striking marble floor entryway, a Control4 smart system, custom European white cabinetry, Bosch stainless steel appliances, and elegant waterfall marble counters. This home is a true masterpiece, combining meticulous design and unparalleled amenities. Most of the Custom Furniture in this home can be included in the purchase.
Essential Information
-
- MLS® #:
- 6797679
-
- Price:
- $3,900,000
-
- Bedrooms:
- 5
-
- Bathrooms:
- 5.00
-
- Square Footage:
- 5,040
-
- Acres:
- 0.87
-
- Year Built:
- 2014
-
- Type:
- Residential
-
- Sub-Type:
- Single Family - Detached
-
- Style:
- Contemporary
-
- Status:
- Active
Community Information
-
- Address:
- 25913 N 89th Street
-
- Subdivision:
- PINNACLE PEAK PLACE
-
- City:
- Scottsdale
-
- County:
- Maricopa
-
- State:
- AZ
-
- Zip Code:
- 85255
Amenities
-
- Utilities:
- APS,SW Gas3
-
- Parking Spaces:
- 3
-
- Parking:
- Tandem
-
- # of Garages:
- 3
-
- View:
- City Lights, Mountain(s)
-
- Has Pool:
- Yes
-
- Pool:
- Play Pool, Heated, Private
Interior
-
- Interior Features:
- Eat-in Kitchen, Breakfast Bar, Vaulted Ceiling(s), Kitchen Island, Pantry, Double Vanity, Full Bth Master Bdrm, Separate Shwr & Tub
-
- Heating:
- Natural Gas
-
- Cooling:
- Ceiling Fan(s)
-
- Fireplace:
- Yes
-
- Fireplaces:
- 1 Fireplace, Fire Pit
-
- # of Stories:
- 1
Exterior
-
- Exterior Features:
- Covered Patio(s), Misting System, Patio, Built-in Barbecue
-
- Lot Description:
- Desert Back, Desert Front, Synthetic Grass Back, Auto Timer H2O Back
-
- Windows:
- Mechanical Sun Shds
-
- Roof:
- Tile
-
- Construction:
- Painted, Stucco, Block, Brick
School Information
-
- District:
- Cave Creek Unified District
-
- Elementary:
- Desert Sun Academy
-
- Middle:
- Sonoran Trails Middle School
-
- High:
- Cactus Shadows High School
Listing Details
- Listing Office:
- Exp Realty
