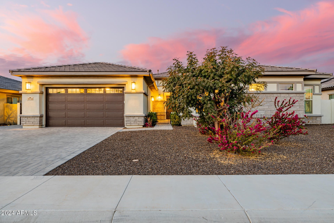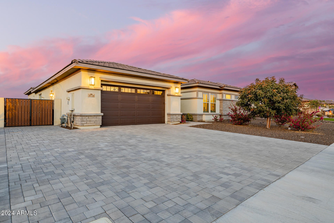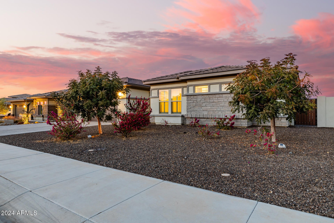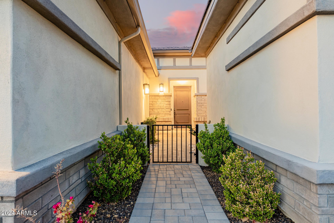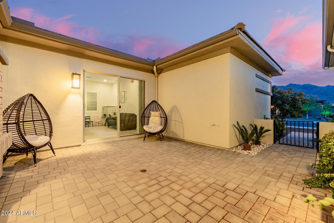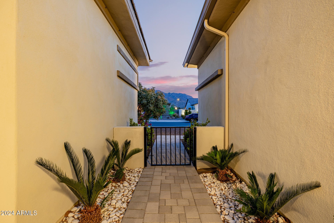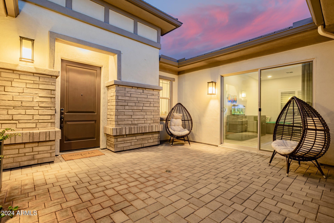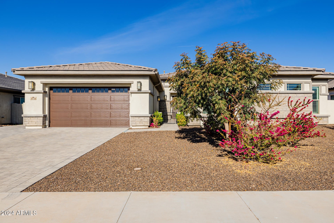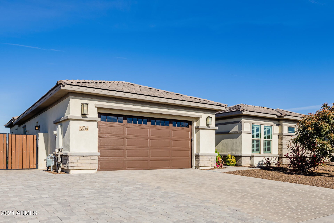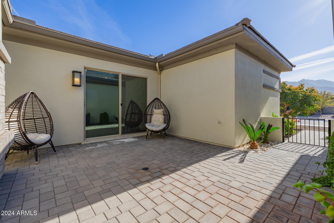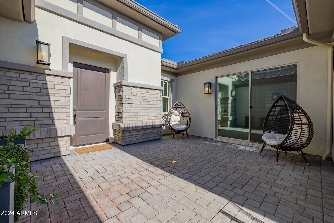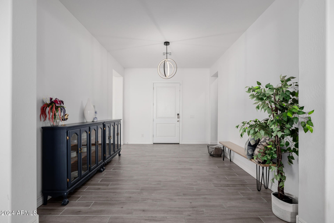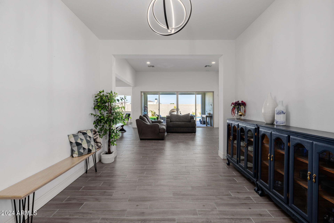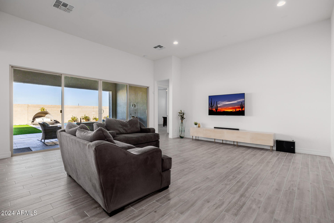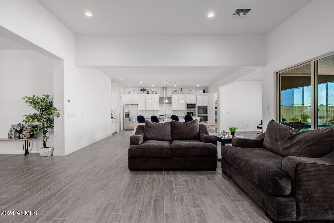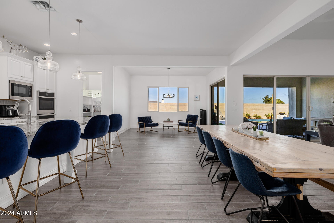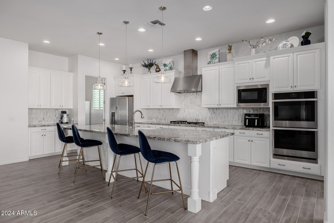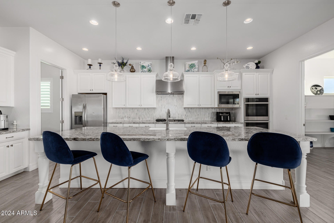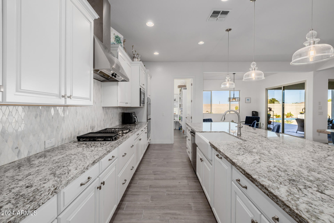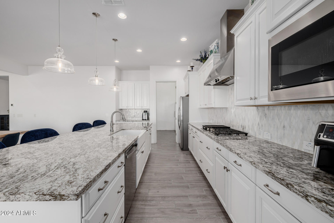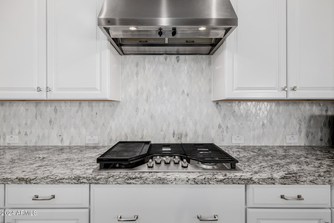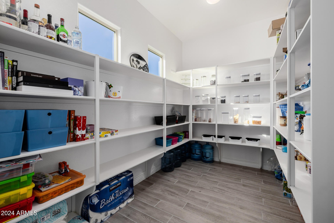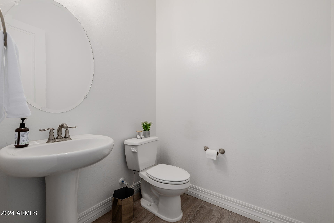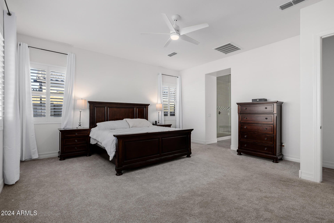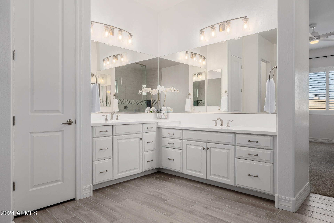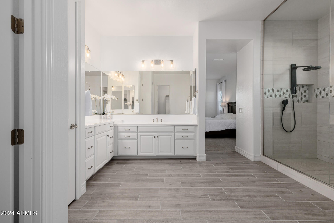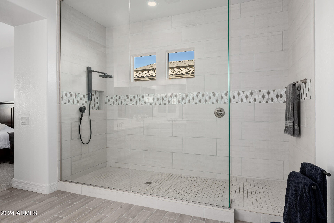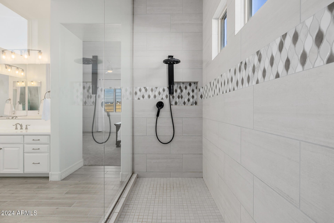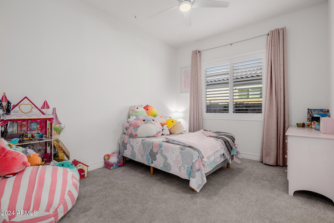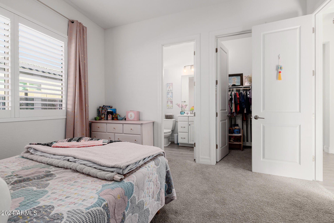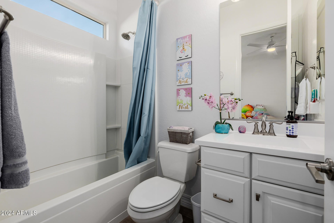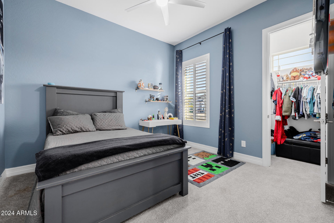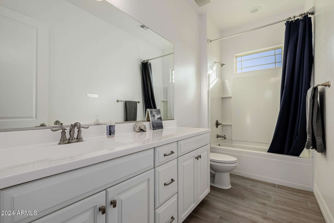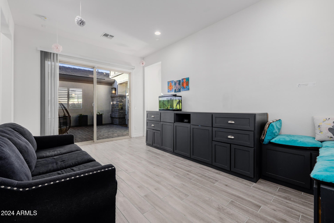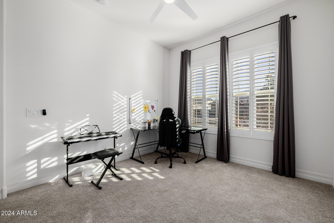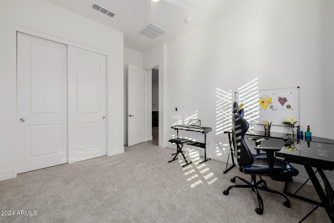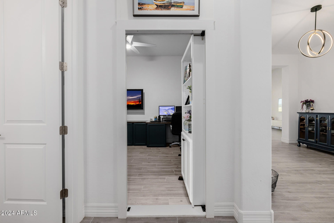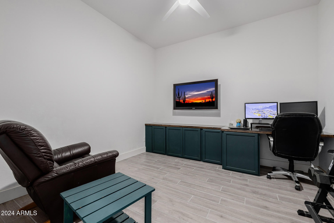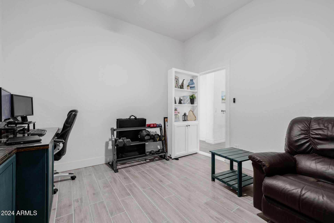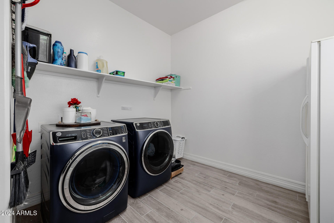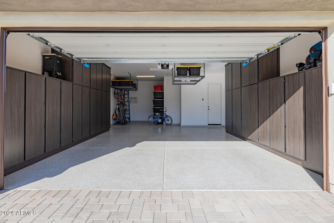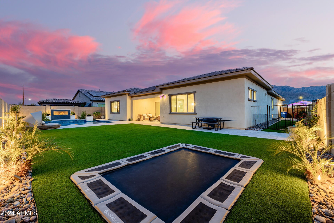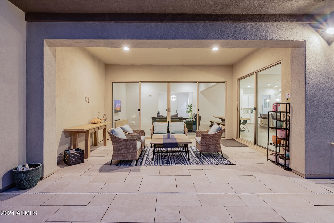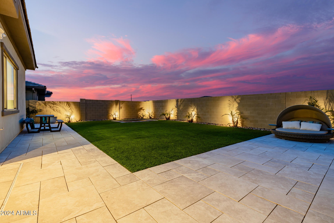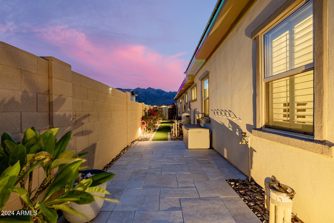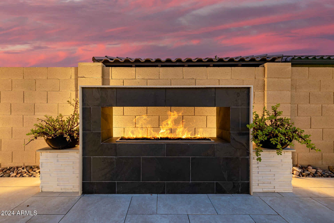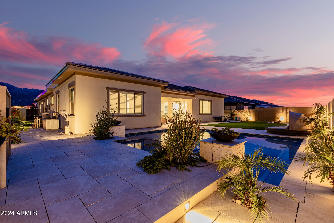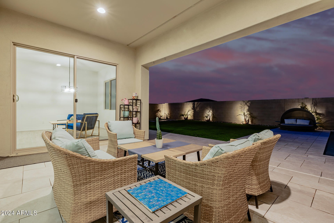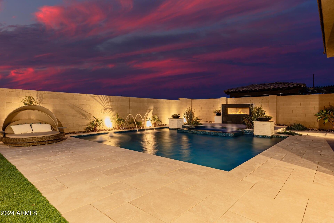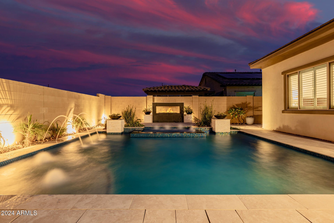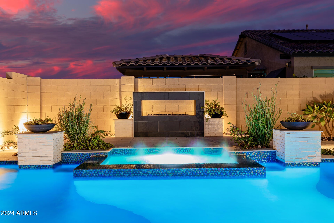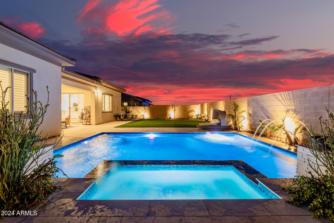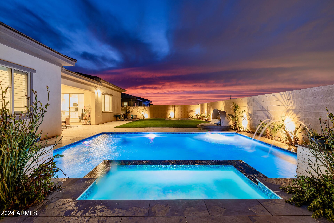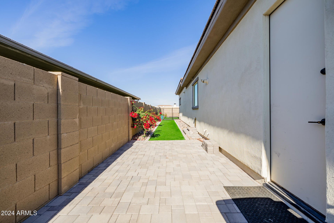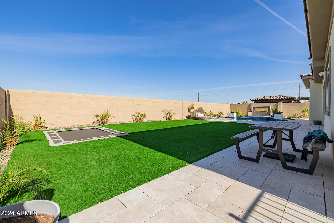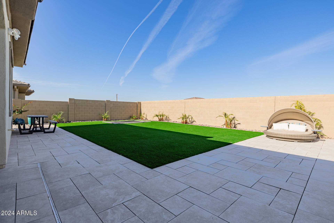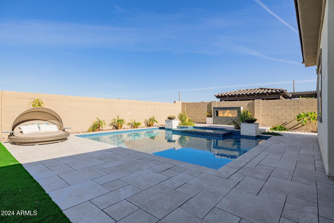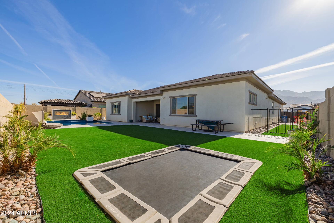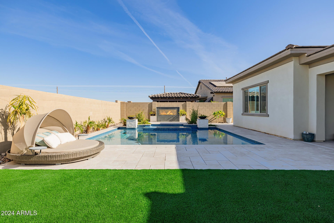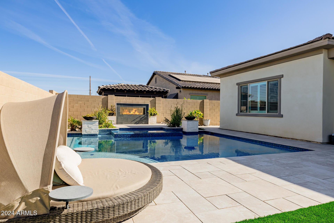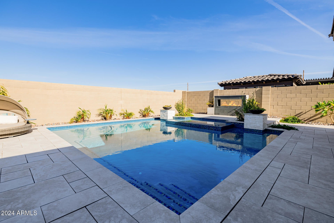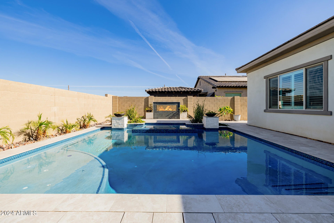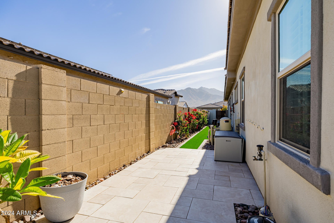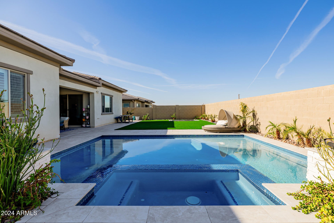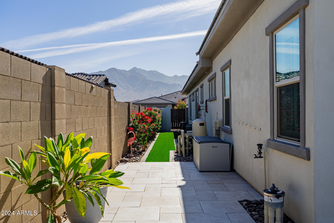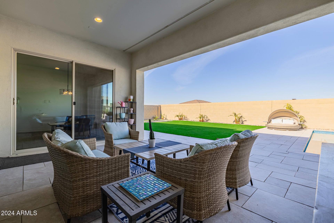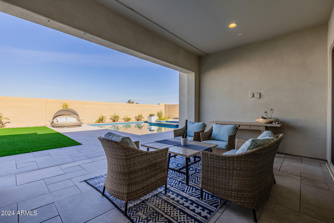$999,800 - 3538 E Hazeltine Way, Queen Creek
- 5
- Bedrooms
- 4
- Baths
- 3,513
- SQ. Feet
- 0.26
- Acres
Situated on a 1/4-acre lot in a secluded gated community this amazing home features a welcoming courtyard entry, 5 bedrooms + a den w/a split great room floor plan w/4-panel sliding door that can be opened to the extended covered patio.12 & 10ft ceilings T/O. The gourmet kitchen features a HUGE island/breakfast bar, granite slab counters w/glass backsplash, 42'' cabinets w/crown molding & hardware, a pantry, stainless steel appliances incl gas cook top w/stainless hood, double ovens & built in micro. Soft water loop & pre-plumbed for sink in laundry room. Spacious Master w/en-suite featuring a walk-in shower w/tile surround & large walk-in closet. Oversized secondary bedrooms. A large, covered patio overlooks a heated pool/spa, outdoor fireplace for relaxing. synthetic grass & in-ground.. ...trampoline. Flagstone patio and sitting area. 3 car garage with storage racks, pavered driveway and front and back of RV gate. Flexible Floor Plan & check out the private office/bedroom/man cave. Queen creek address but gilbert services/taxes and in the highly rated chandler school district.
Essential Information
-
- MLS® #:
- 6797723
-
- Price:
- $999,800
-
- Bedrooms:
- 5
-
- Bathrooms:
- 4.00
-
- Square Footage:
- 3,513
-
- Acres:
- 0.26
-
- Year Built:
- 2020
-
- Type:
- Residential
-
- Sub-Type:
- Single Family - Detached
-
- Style:
- Ranch
-
- Status:
- Active
Community Information
-
- Address:
- 3538 E Hazeltine Way
-
- Subdivision:
- COPPER BEND
-
- City:
- Queen Creek
-
- County:
- Maricopa
-
- State:
- AZ
-
- Zip Code:
- 85142
Amenities
-
- Amenities:
- Gated Community, Biking/Walking Path
-
- Utilities:
- SRP,SW Gas3
-
- Parking Spaces:
- 3
-
- Parking:
- Attch'd Gar Cabinets, Dir Entry frm Garage, Electric Door Opener, Extnded Lngth Garage, RV Gate
-
- # of Garages:
- 3
-
- View:
- Mountain(s)
-
- Has Pool:
- Yes
-
- Pool:
- Play Pool, Variable Speed Pump, Heated, Private
Interior
-
- Interior Features:
- Eat-in Kitchen, Breakfast Bar, 9+ Flat Ceilings, No Interior Steps, Soft Water Loop, Kitchen Island, Pantry, Double Vanity, Full Bth Master Bdrm, High Speed Internet, Smart Home, Granite Counters
-
- Heating:
- ENERGY STAR Qualified Equipment, Natural Gas
-
- Cooling:
- Ceiling Fan(s), ENERGY STAR Qualified Equipment, Programmable Thmstat, Refrigeration
-
- Fireplace:
- Yes
-
- Fireplaces:
- Exterior Fireplace
-
- # of Stories:
- 1
Exterior
-
- Exterior Features:
- Covered Patio(s), Playground, Patio, Private Yard
-
- Lot Description:
- Sprinklers In Rear, Sprinklers In Front, Gravel/Stone Front, Gravel/Stone Back, Synthetic Grass Back
-
- Windows:
- Dual Pane, ENERGY STAR Qualified Windows, Low-E, Vinyl Frame
-
- Roof:
- Tile
-
- Construction:
- Painted, Stucco, Frame - Wood
School Information
-
- District:
- Chandler Unified District #80
-
- Elementary:
- Charlotte Patterson Elementary
-
- Middle:
- Willie & Coy Payne Jr. High
-
- High:
- Basha High School
Listing Details
- Listing Office:
- Real Broker
