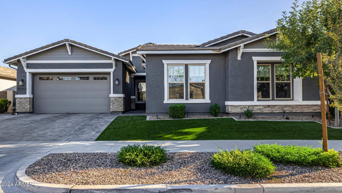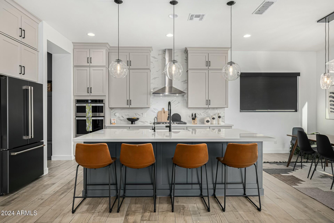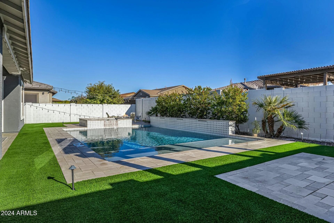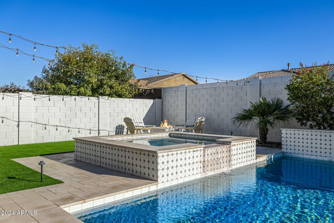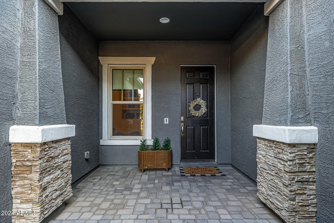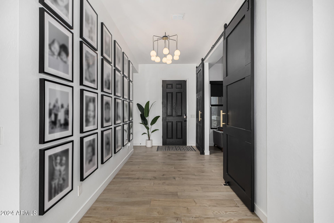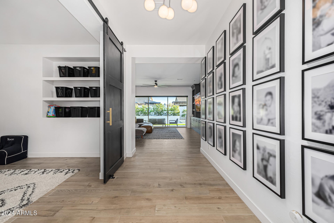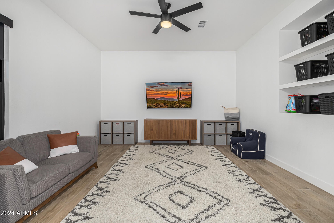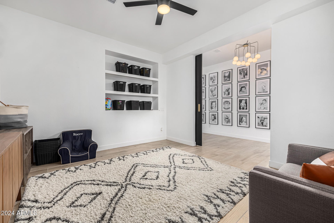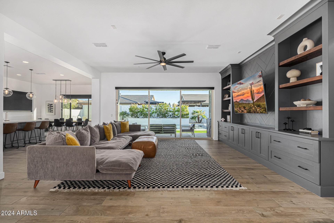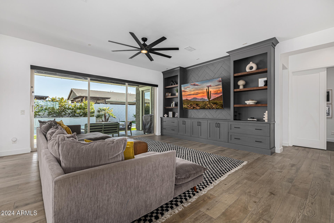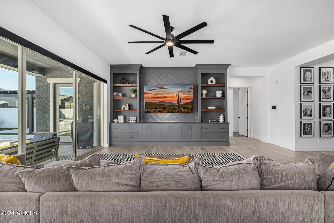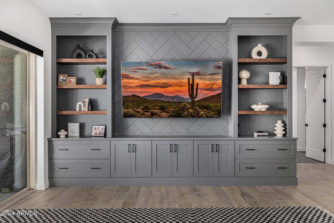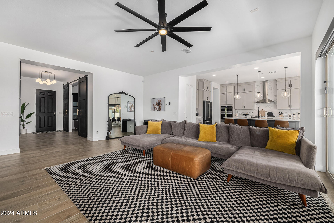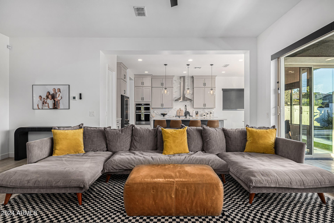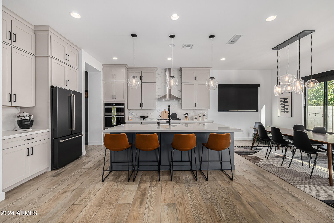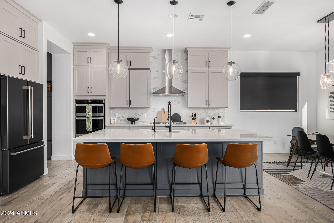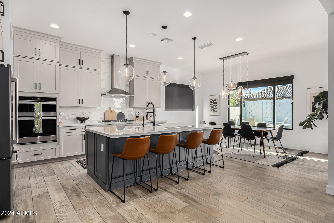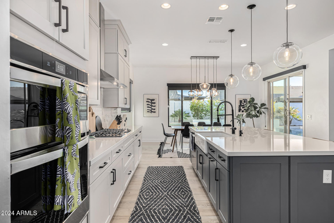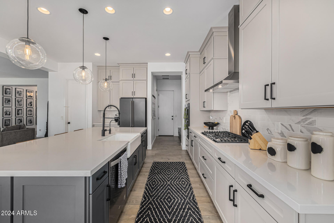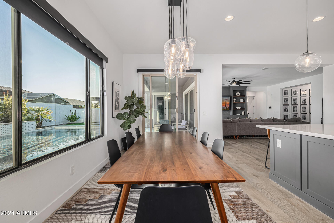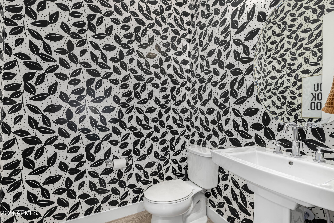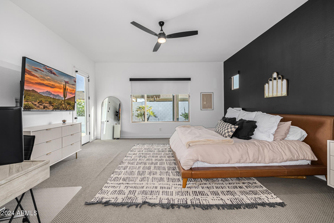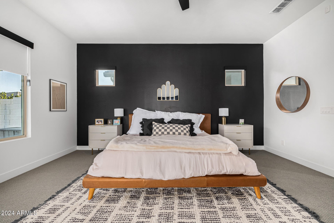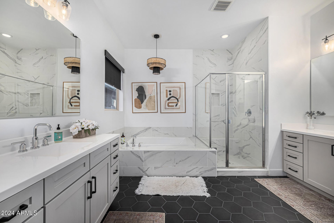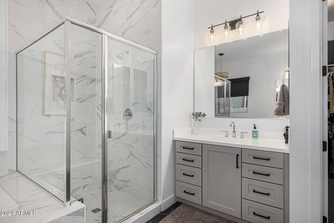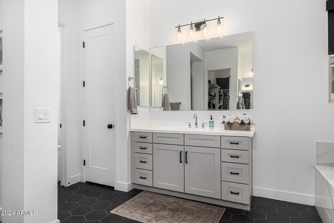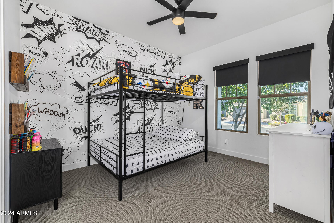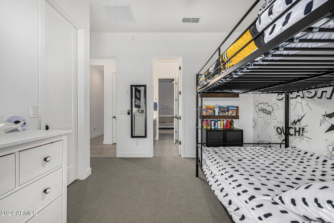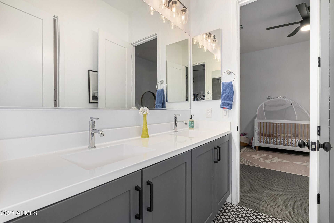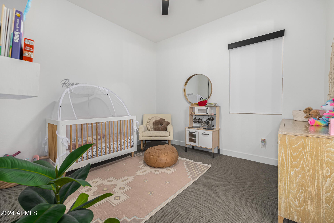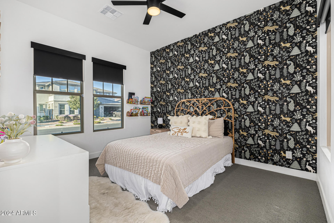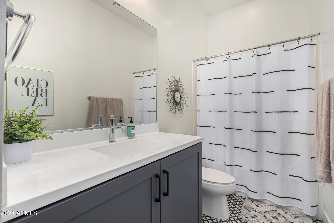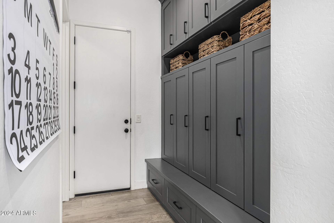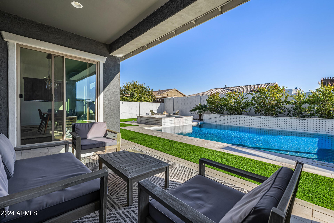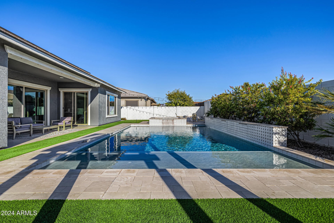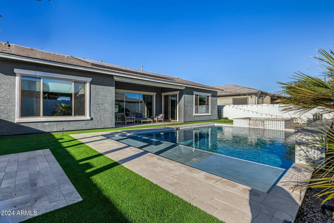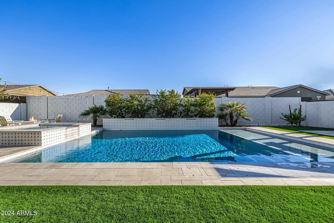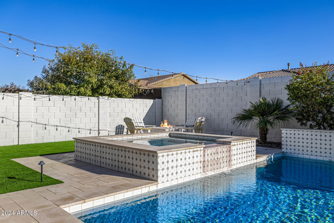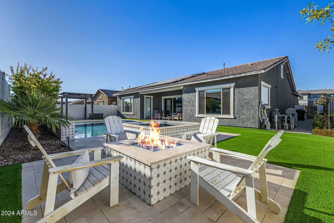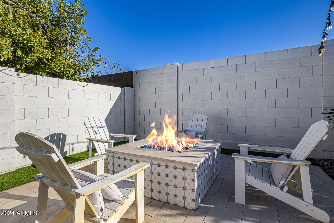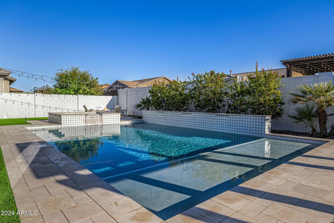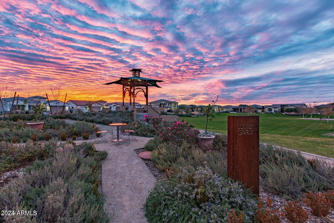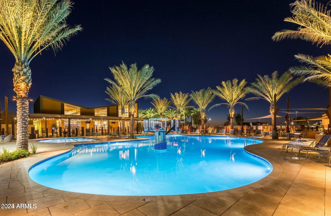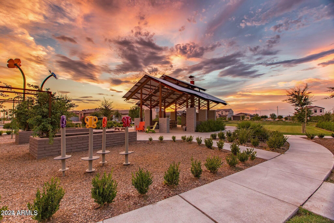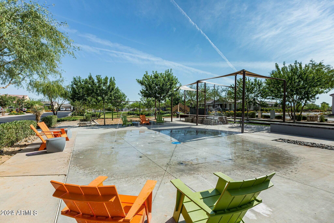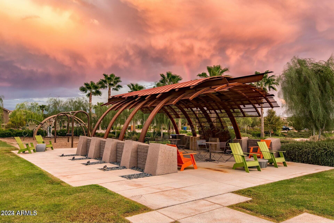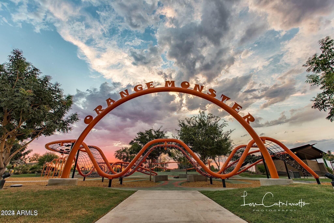$975,000 - 10243 E Seismic Avenue, Mesa
- 4
- Bedrooms
- 4
- Baths
- 3,021
- SQ. Feet
- 0.22
- Acres
Move in ready single level home with a 3 car garage and a pool In Eastmark! This designer styled home features lost of extras like 10ft high ceilings, an elegant kitchen, custom built ins at drop zone, custom built in entertainment center at great room, large multi panel slider, and an entertainers backyard with pool, spa and a fire pit. The kitchen boasts double stacked cabinets around the perimeter, a large island, quartz counter tops, a custom backsplash, gas cook stop, and a spacious pantry. Primary suite is well appointed with a spacious bedroom, large walk in closet, separate shower and tub, and a private water closet. Don't forget about all of the Eastmark Amenities! Eastmark has over 75 neighborhood parks, Community pool and spa, and much more! Come experience it for yourself! Also including a wonderful backyard w/a covered patio, an extended seating area w/a pergola, fire pit, and a sparkling blue pool/spa combo, this home is a dream come true! Act now before it's gone!
Essential Information
-
- MLS® #:
- 6797841
-
- Price:
- $975,000
-
- Bedrooms:
- 4
-
- Bathrooms:
- 4.00
-
- Square Footage:
- 3,021
-
- Acres:
- 0.22
-
- Year Built:
- 2020
-
- Type:
- Residential
-
- Sub-Type:
- Single Family - Detached
-
- Style:
- Ranch
-
- Status:
- Active Under Contract
Community Information
-
- Address:
- 10243 E Seismic Avenue
-
- Subdivision:
- EASTMARK
-
- City:
- Mesa
-
- County:
- Maricopa
-
- State:
- AZ
-
- Zip Code:
- 85212
Amenities
-
- Amenities:
- Pickleball Court(s), Community Spa Htd, Community Pool Htd, Community Pool, Lake Subdivision, Tennis Court(s), Playground, Biking/Walking Path, Clubhouse, Fitness Center
-
- Utilities:
- SRP,City Gas3
-
- Parking Spaces:
- 5
-
- Parking:
- Dir Entry frm Garage, Electric Door Opener, Tandem
-
- # of Garages:
- 3
-
- Has Pool:
- Yes
-
- Pool:
- Private
Interior
-
- Interior Features:
- Eat-in Kitchen, Breakfast Bar, 9+ Flat Ceilings, No Interior Steps, Kitchen Island, Pantry, Double Vanity, Full Bth Master Bdrm, Separate Shwr & Tub, High Speed Internet, Granite Counters
-
- Heating:
- Natural Gas
-
- Cooling:
- Ceiling Fan(s), Refrigeration
-
- Fireplaces:
- Fire Pit, None
-
- # of Stories:
- 1
Exterior
-
- Exterior Features:
- Covered Patio(s), Gazebo/Ramada, Patio
-
- Lot Description:
- Gravel/Stone Front, Gravel/Stone Back, Synthetic Grass Frnt, Synthetic Grass Back
-
- Windows:
- Dual Pane
-
- Roof:
- Tile
-
- Construction:
- Painted, Stucco, Siding, Stone, Frame - Wood
School Information
-
- District:
- Gilbert Unified District
-
- Elementary:
- Meridian
-
- Middle:
- Desert Ridge Jr. High
-
- High:
- Desert Ridge High
Listing Details
- Listing Office:
- Exp Realty
