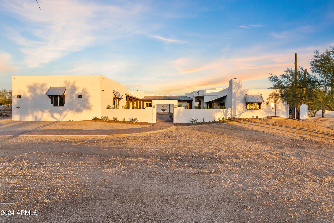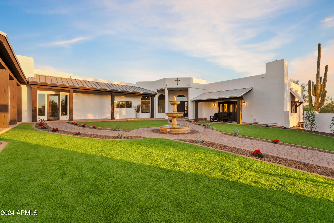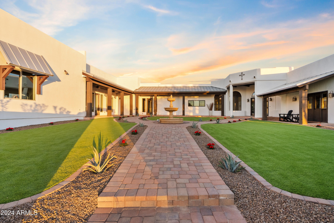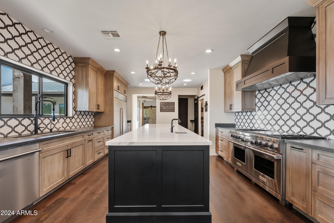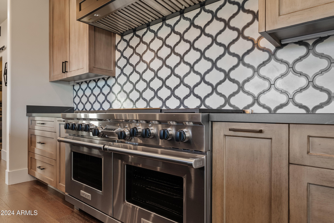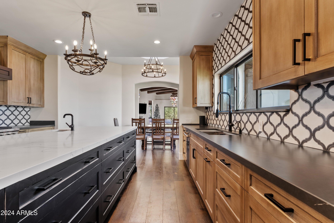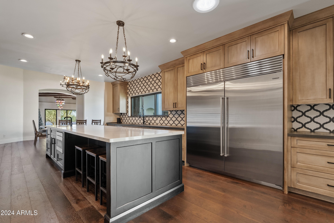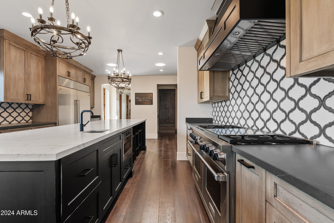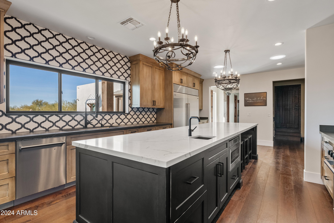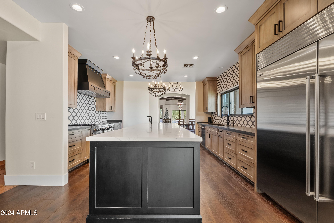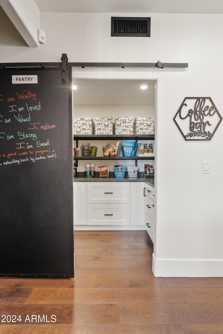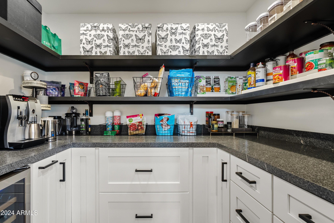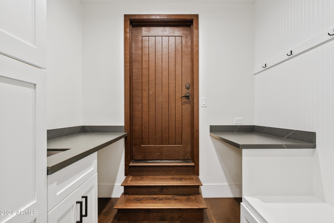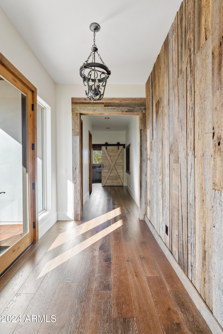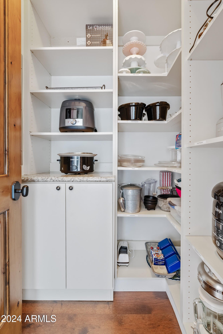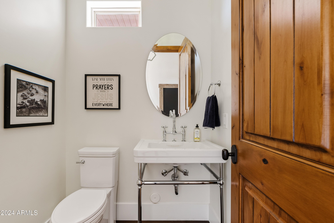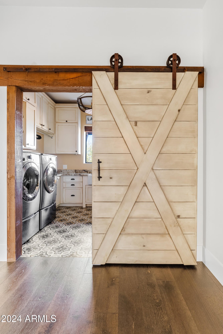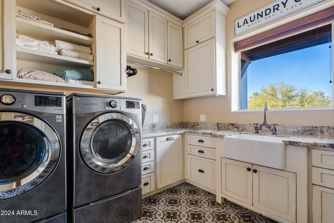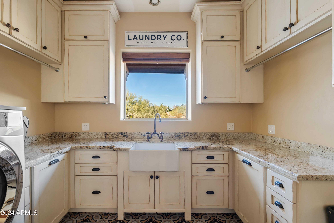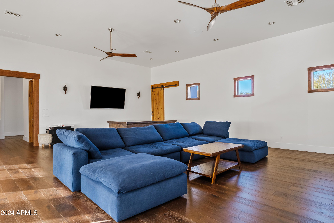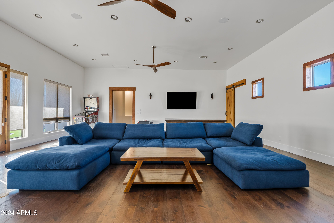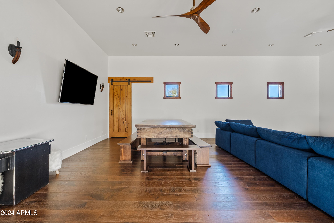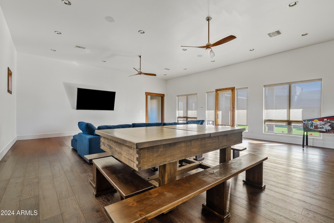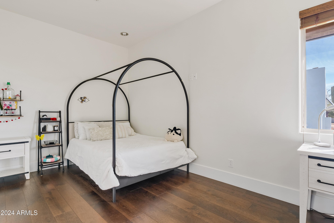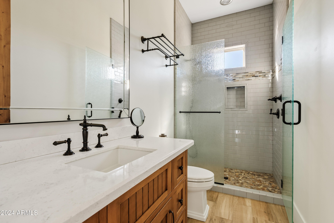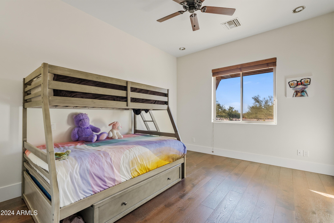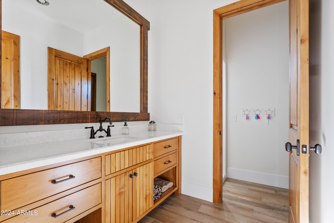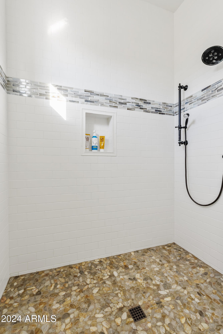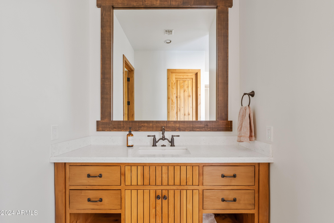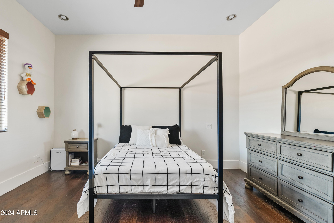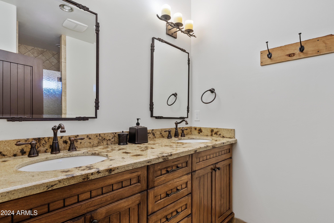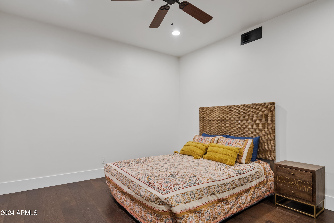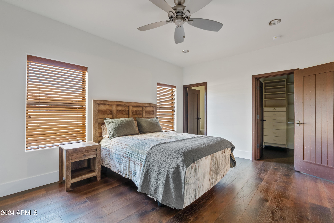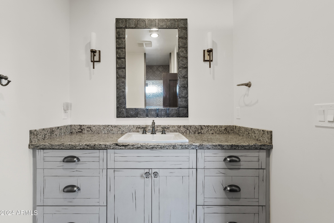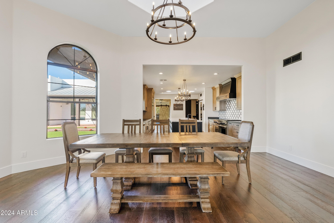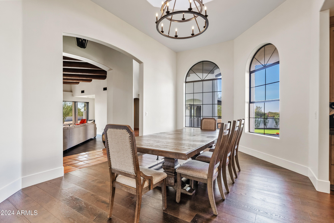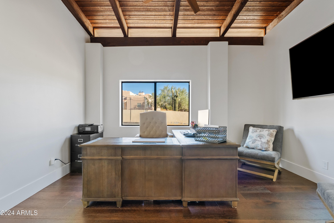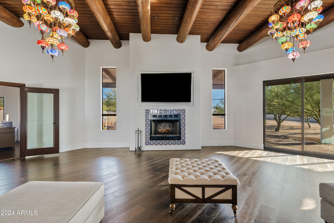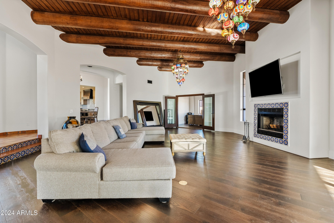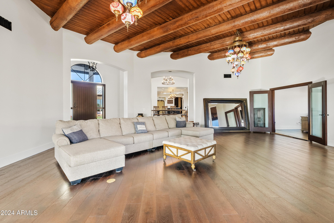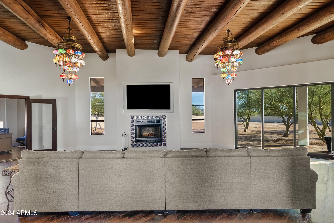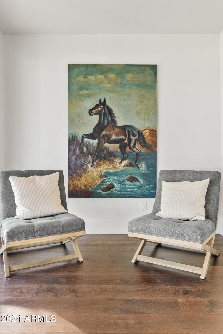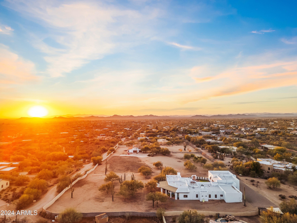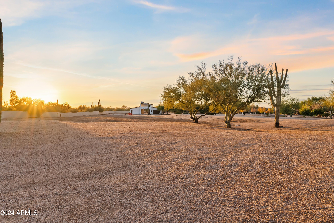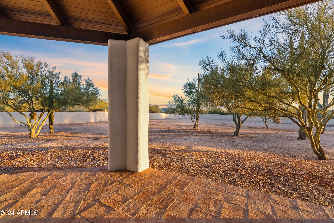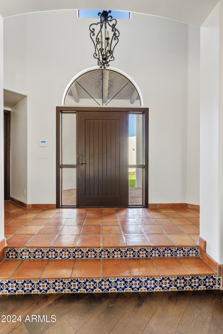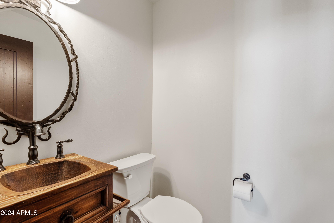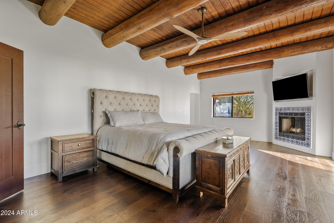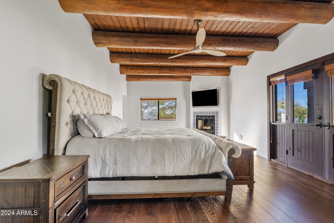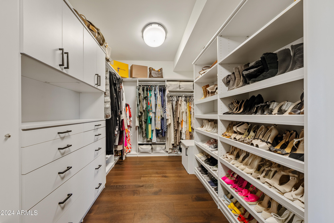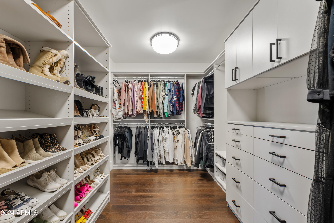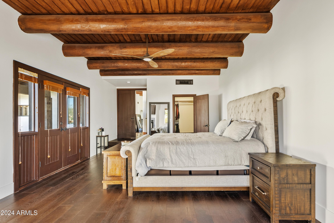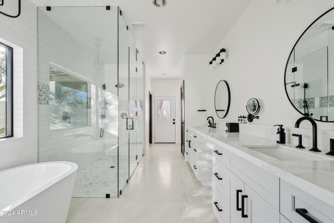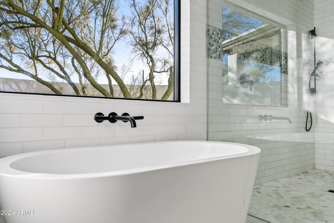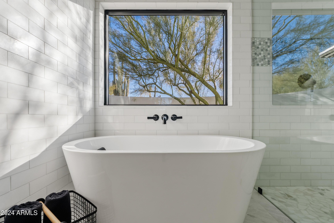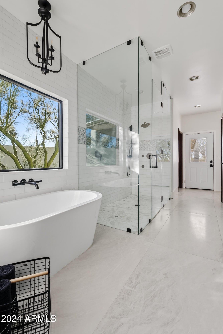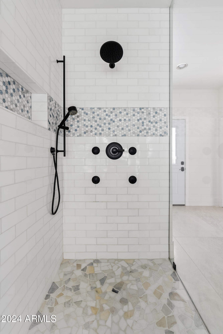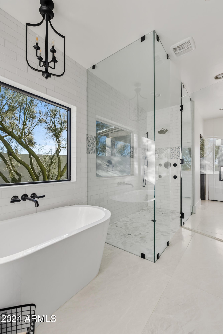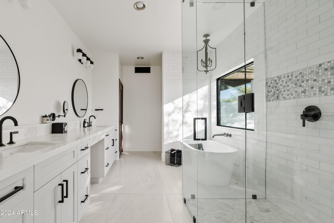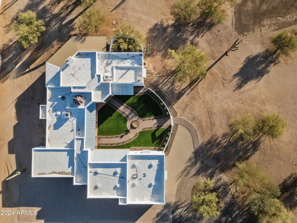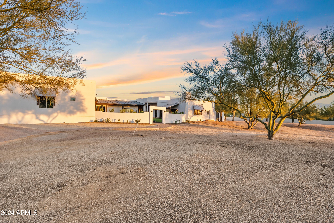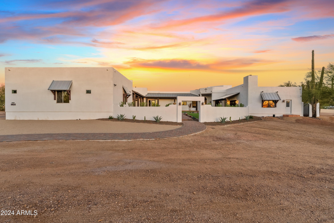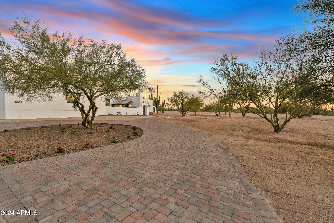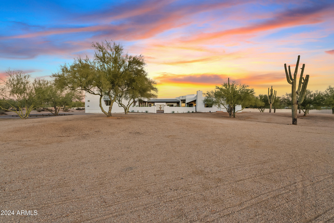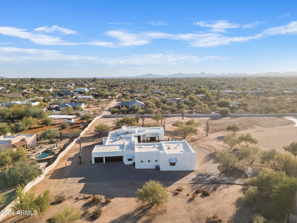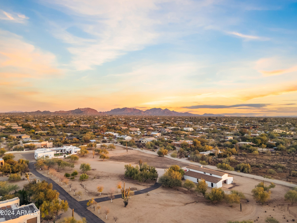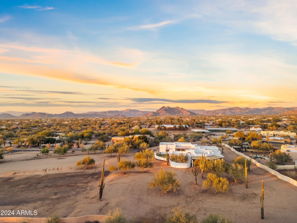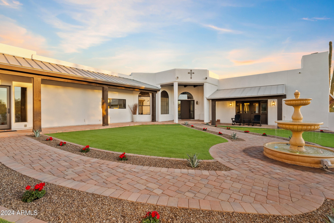$2,800,000 - 29441 N 64th Street, Cave Creek
- 6
- Bedrooms
- 7
- Baths
- 6,475
- SQ. Feet
- 2.5
- Acres
Two INCREDIBLE offerings in Cave Creek. For those seeking an estate of grand proportions, the option to acquire both 29441 and 29429 N 64th St presents a once in a life time opportunity-5 Acres in Cave Creek. This property offers the perfect blend of luxury and comfort with over 6400 sq ft and fully updated in 2022. Plenty of space to build this property out for your specific dreams. Pickleball, Arena, Pool. Entertain your loved ones in your gourmet kitchen complete with Wolf/Sub Zero appliances, a spacious island, and fabulous Coffee Bar/Pantry. The Great room features beautiful wood beam ceilings. Step outside to the courtyard, complete with a tranquil fountain that invites you to unwind. A special feature of this home is its thoughtful layout with the primary suite boasting its own private wing, offering a serene retreat just for you. This home also features a vibrant rec room, large bedrooms with en suites positioned in their own wing, ensuring privacy and peace. This listing is for parcel 216-68-192-E. 2.5 acres. A total of 5 acres is also available that would include parcel 216-68-192-F on 2.5 acres. MLS 6677040. This property also has a Barndominium on it. Giddy Up!
Essential Information
-
- MLS® #:
- 6797991
-
- Price:
- $2,800,000
-
- Bedrooms:
- 6
-
- Bathrooms:
- 7.00
-
- Square Footage:
- 6,475
-
- Acres:
- 2.50
-
- Year Built:
- 1995
-
- Type:
- Residential
-
- Sub-Type:
- Single Family Residence
-
- Style:
- Spanish
-
- Status:
- Active
Community Information
-
- Address:
- 29441 N 64th Street
-
- Subdivision:
- Casa de Caballos
-
- City:
- Cave Creek
-
- County:
- Maricopa
-
- State:
- AZ
-
- Zip Code:
- 85331
Amenities
-
- Amenities:
- Gated
-
- Utilities:
- APS
-
- Parking Spaces:
- 12
-
- # of Garages:
- 3
-
- Pool:
- Play Pool
Interior
-
- Interior Features:
- Double Vanity, Eat-in Kitchen, Kitchen Island, Pantry, Full Bth Master Bdrm, Separate Shwr & Tub
-
- Heating:
- Electric
-
- Cooling:
- Central Air
-
- Fireplace:
- Yes
-
- Fireplaces:
- 2 Fireplace, Living Room, Master Bedroom
-
- # of Stories:
- 1
Exterior
-
- Exterior Features:
- Balcony, Storage, RV Hookup
-
- Lot Description:
- Desert Front
-
- Roof:
- Composition
-
- Construction:
- Stucco, Wood Frame, Painted
School Information
-
- District:
- Cave Creek Unified District
-
- Elementary:
- Desert Sun Academy
-
- Middle:
- Sonoran Trails Middle School
-
- High:
- Cactus Shadows High School
Listing Details
- Listing Office:
- Homesmart
