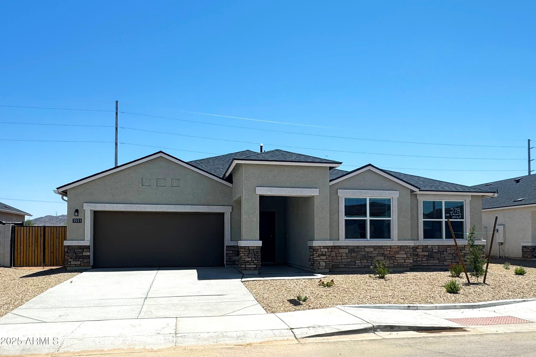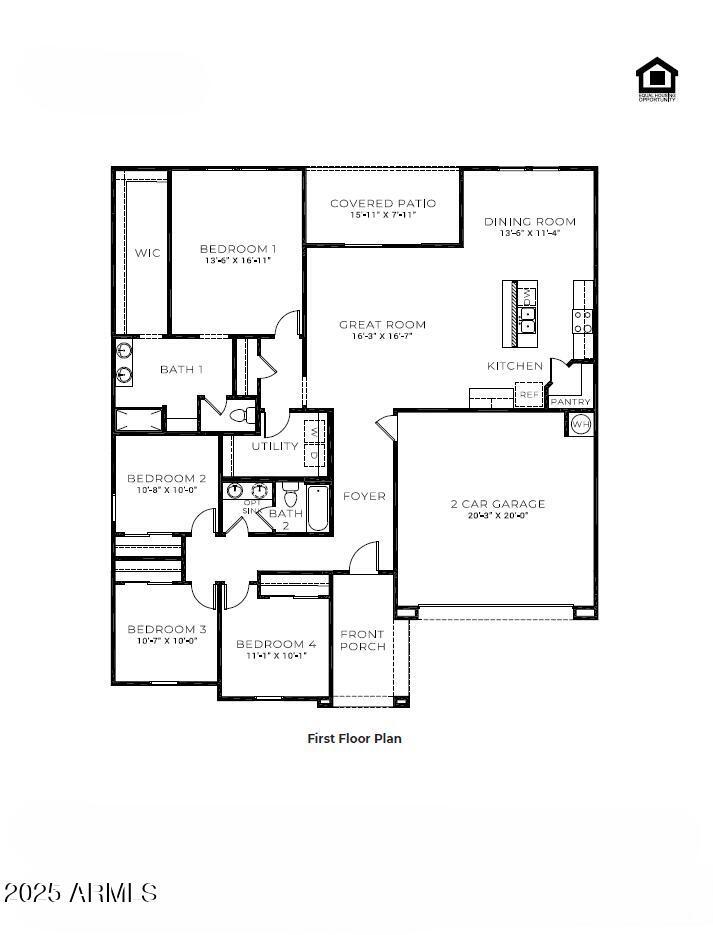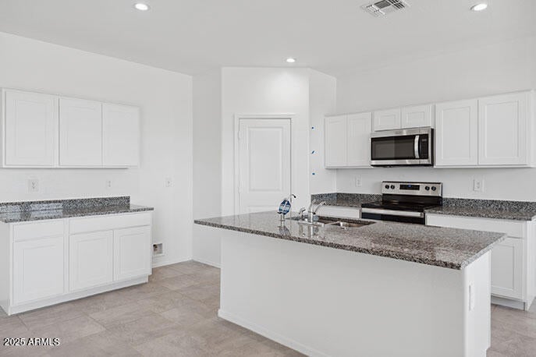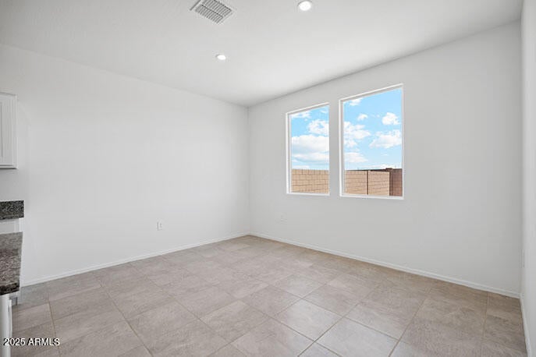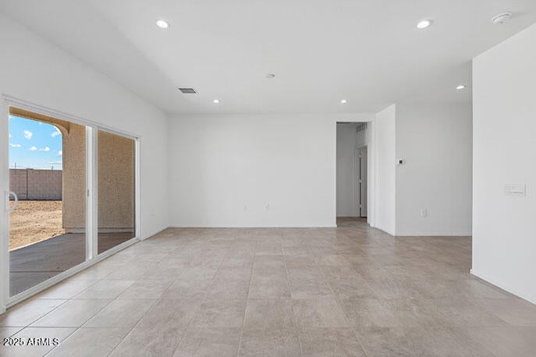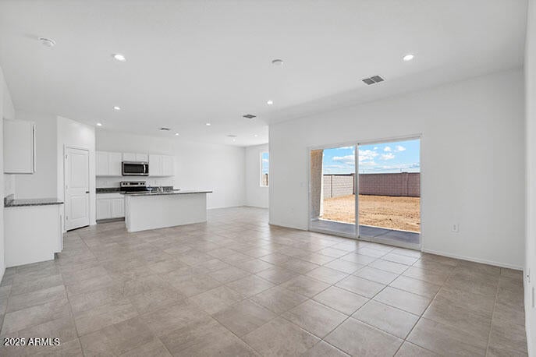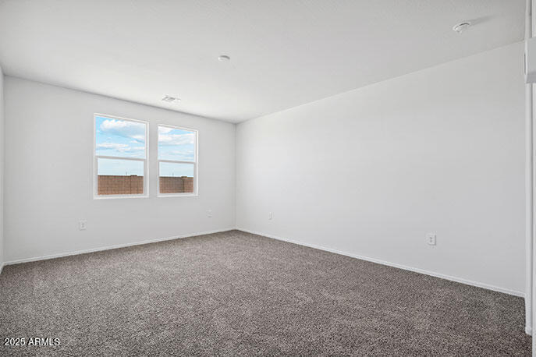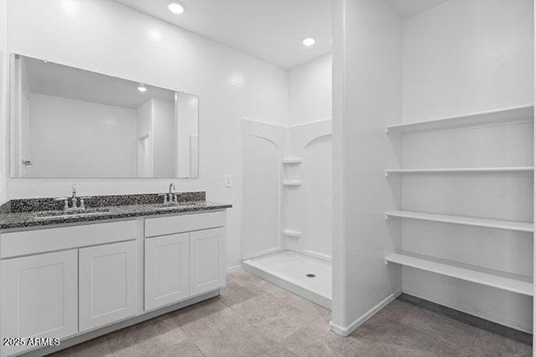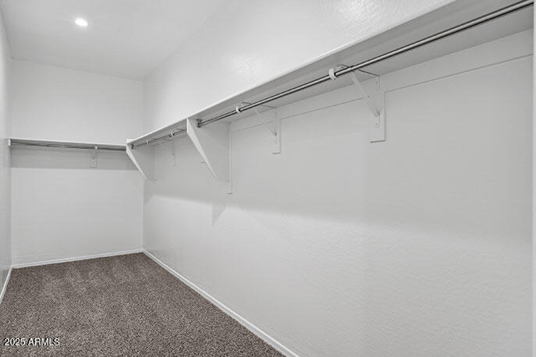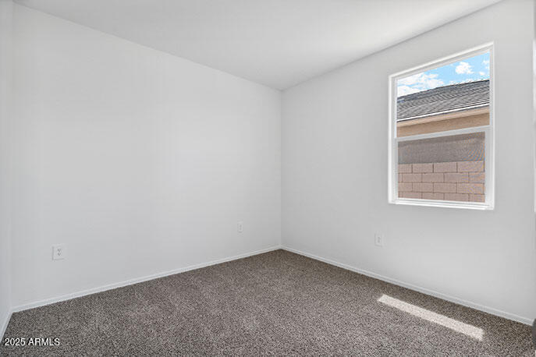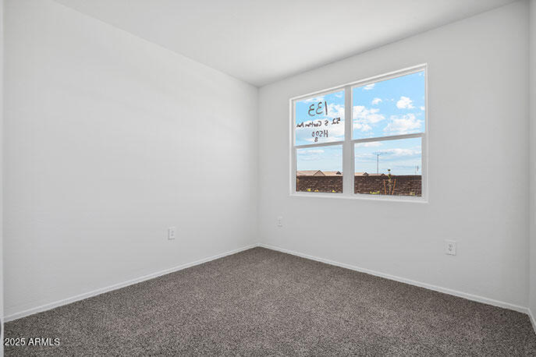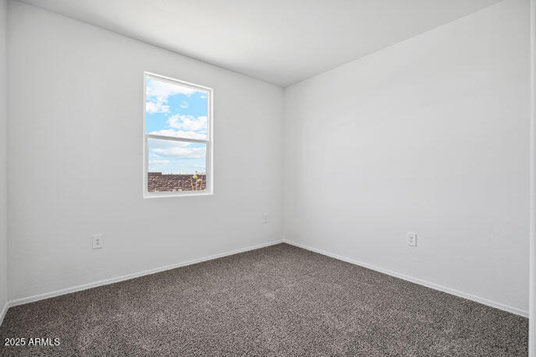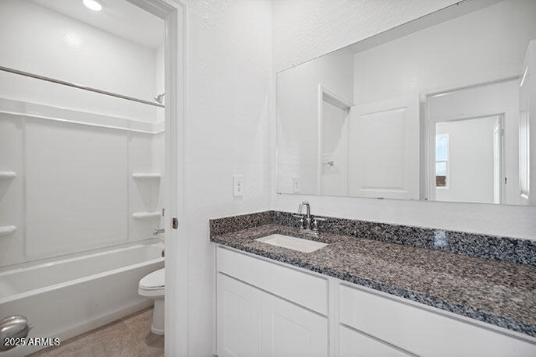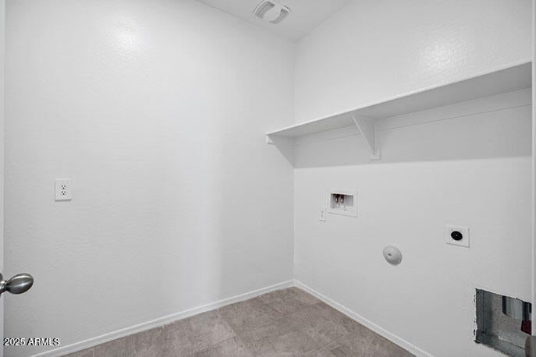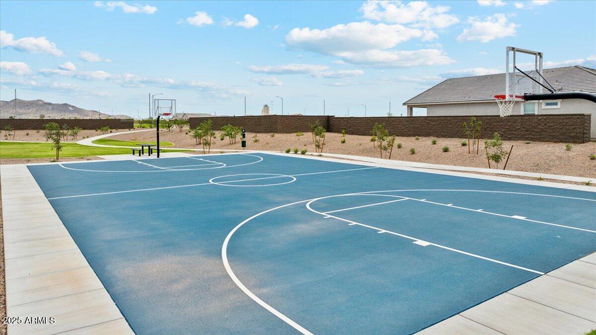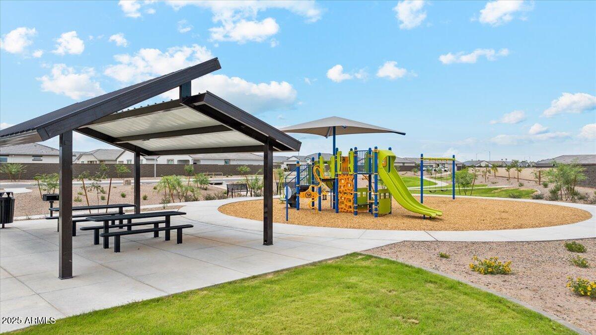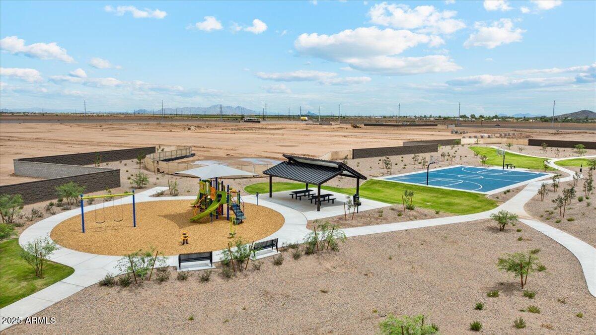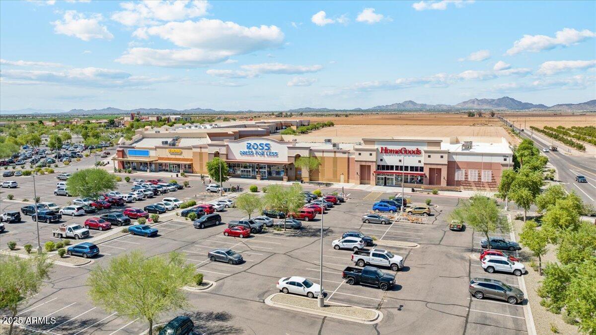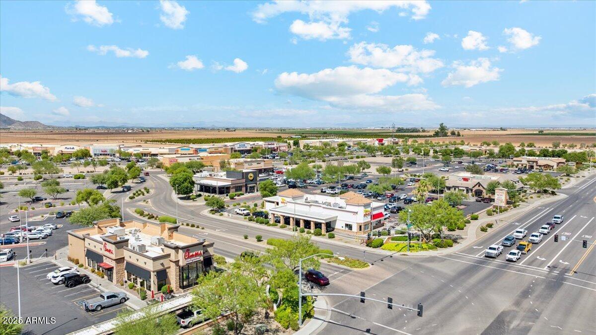$390,990 - 1551 E Mason Drive, Casa Grande
- 4
- Bedrooms
- 2
- Baths
- 1,903
- SQ. Feet
- 0.19
- Acres
Stunning new build home! Boasting a sprawling 1903 square feet, this 4-bedroom, 2-bathroom masterpiece is designed for those who appreciate space, style, and energy efficiency. As you step into ''The Dean,'' you're greeted by a sense of openness and grandeur. The open floor plan is perfect for entertaining guests or simply enjoying the spaciousness of your new home. With plenty of natural light flooding in, every corner of this home feels inviting and bright. One of the standout features of this plan is the enormous primary walk-in closet, as well as the split floor plan amongst the secondary bedrooms and primary suite. Come see this home for yourself in the beautiful neighborhood of Carlton Commons!
Essential Information
-
- MLS® #:
- 6798058
-
- Price:
- $390,990
-
- Bedrooms:
- 4
-
- Bathrooms:
- 2.00
-
- Square Footage:
- 1,903
-
- Acres:
- 0.19
-
- Year Built:
- 2025
-
- Type:
- Residential
-
- Sub-Type:
- Single Family Residence
-
- Status:
- Active
Community Information
-
- Address:
- 1551 E Mason Drive
-
- Subdivision:
- CARLTON COMMONS PHASE 1
-
- City:
- Casa Grande
-
- County:
- Pinal
-
- State:
- AZ
-
- Zip Code:
- 85122
Amenities
-
- Amenities:
- Playground, Biking/Walking Path
-
- Utilities:
- APS
-
- Parking Spaces:
- 4
-
- # of Garages:
- 2
-
- Pool:
- None
Interior
-
- Interior Features:
- Smart Home, Granite Counters, Double Vanity, Eat-in Kitchen, Breakfast Bar, 9+ Flat Ceilings, Kitchen Island, Full Bth Master Bdrm
-
- Heating:
- Electric
-
- Cooling:
- Central Air
-
- Fireplaces:
- None
-
- # of Stories:
- 1
Exterior
-
- Lot Description:
- Desert Front, Dirt Back
-
- Windows:
- Low-Emissivity Windows, Dual Pane, Vinyl Frame
-
- Roof:
- Composition
-
- Construction:
- Stucco, Wood Frame, Painted
School Information
-
- District:
- Casa Grande Union High School District
-
- Elementary:
- Mesquite Elementary
-
- Middle:
- Casa Grande Middle School
-
- High:
- Vista Grande High School
Listing Details
- Listing Office:
- Drh Properties Inc
