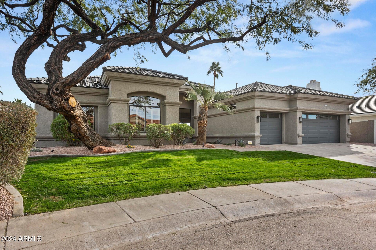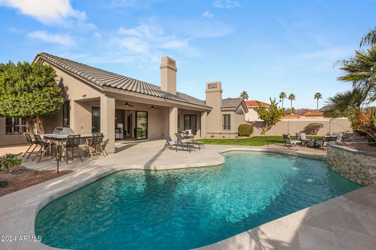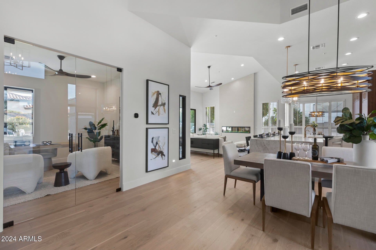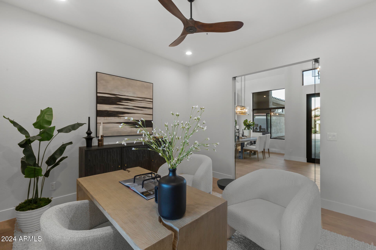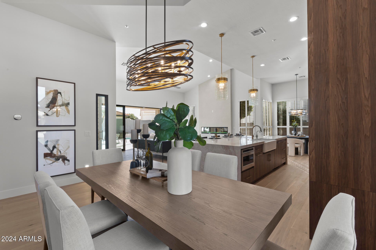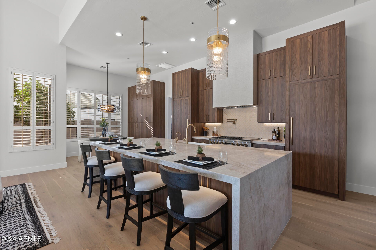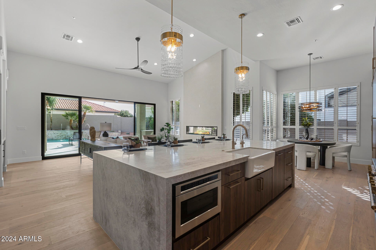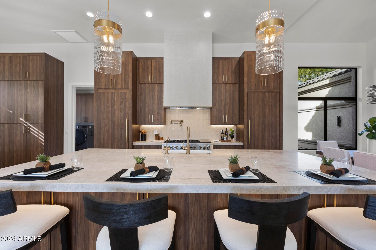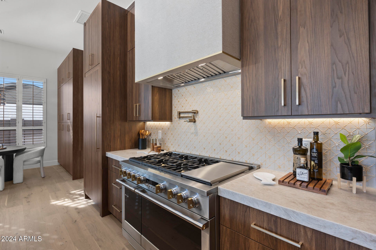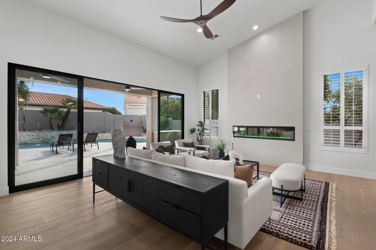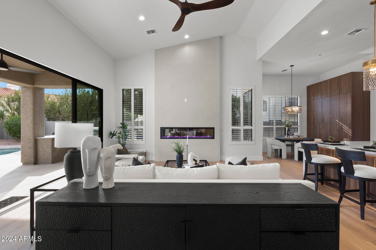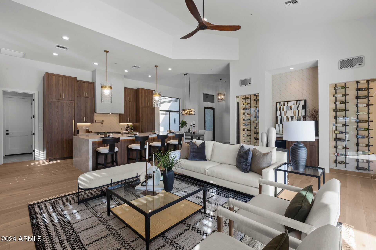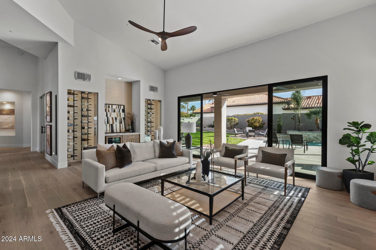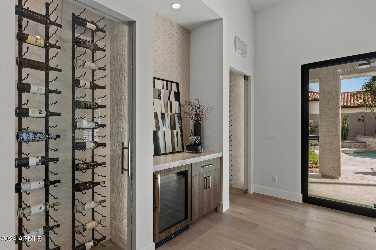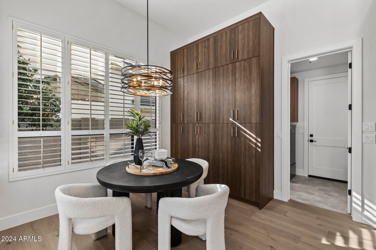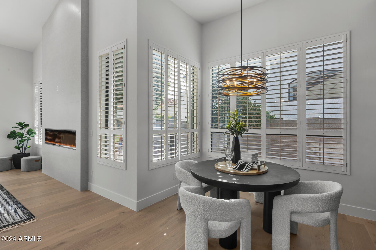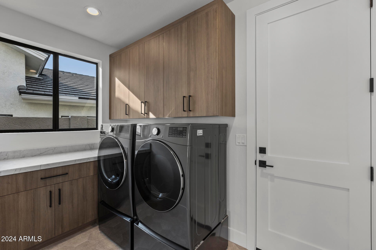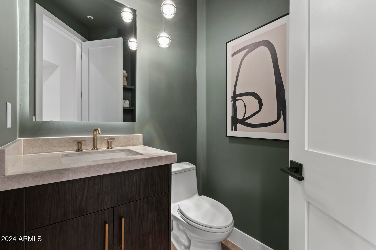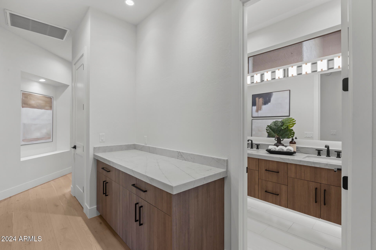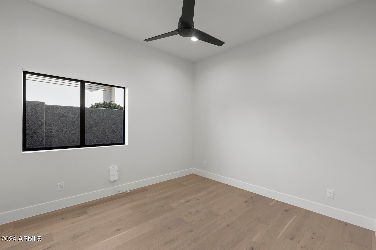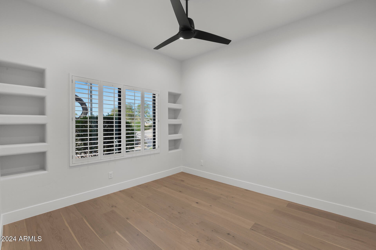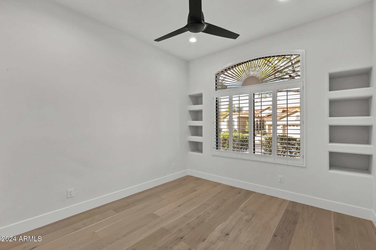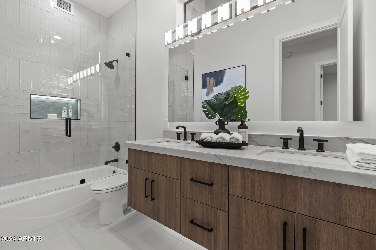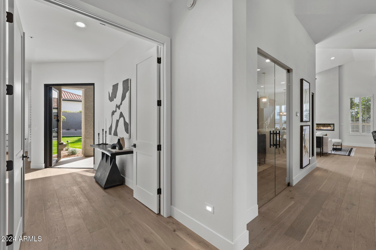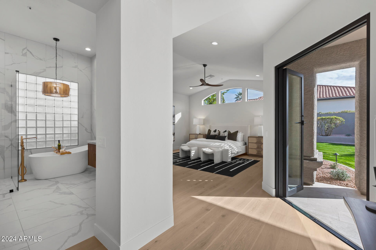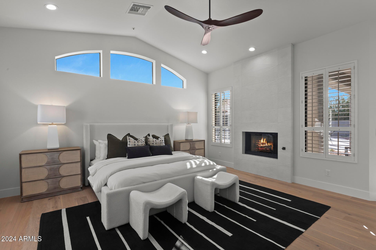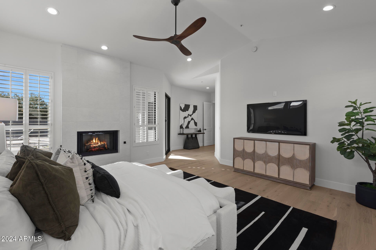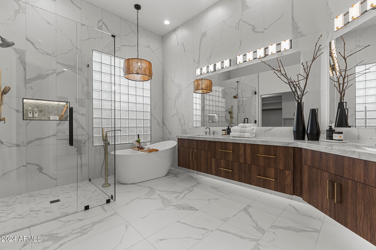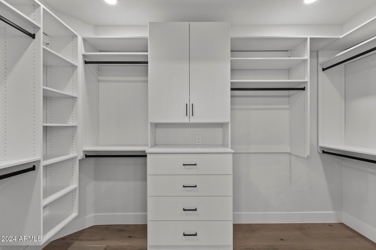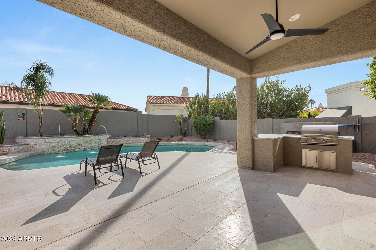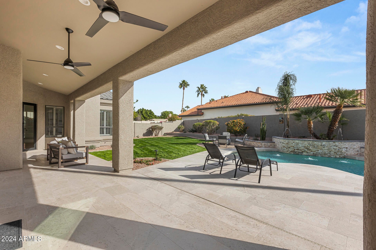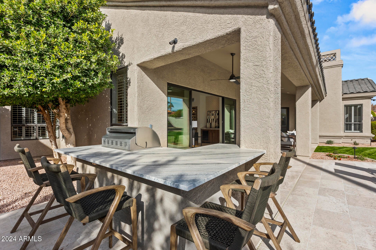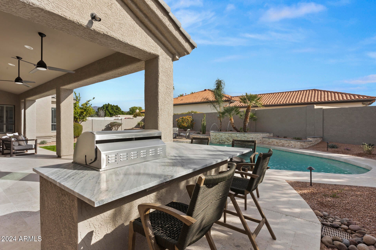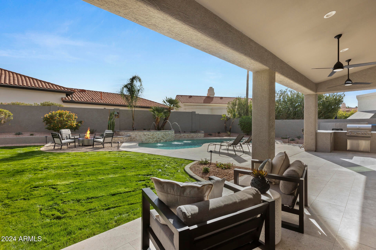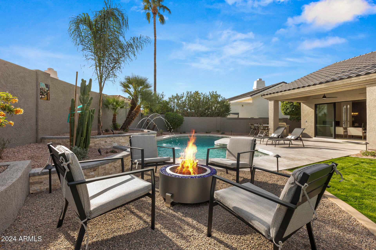$2,100,000 - 10894 E Mission Lane, Scottsdale
- 4
- Bedrooms
- 3
- Baths
- 3,088
- SQ. Feet
- 0.24
- Acres
My, oh My! What happens when you have someone who is absolutely obsessed with details remodel a home in Scottsdale Ranch? This...this is what happens! Finishes and amenities usually found in $3M+ homes with the same luxury materials and design ideas you just don't get at $2M!! Everything has been thought of, down to a spotlight over the BBQ eating area. Want a huge Quartzite kitchen island for entertaining? You got it! Want a 48'' double oven gas range - it's here! Tired of being told you can't have a fire? Well now you can ANYTIME you want, any time of the year with your gorgeous family room electric fireplace! But wait - you want a real fire, so head outside and enjoy your beautiful wood burning firepit while listening to the soothing sounds of the water feature in your beautiful redone pool. Need more convincing? How about the real wood floors (nope, wood-like tile wasn't acceptable to this design guru) or the light fixtures from Valley Light Gallery? We're thinking the TWO cooled wine displays with another drink cooler and buffet between them in a convenient spot for the kitchen, family room and dining room might just be the the amenities you've always wanted - or would it be the amazing primary bedroom and ensuite bathroom. So, so much to choose from that makes this one the one for you...so you should come on by any of our open houses to see this stunning remodel for yourself.
Essential Information
-
- MLS® #:
- 6798084
-
- Price:
- $2,100,000
-
- Bedrooms:
- 4
-
- Bathrooms:
- 3.00
-
- Square Footage:
- 3,088
-
- Acres:
- 0.24
-
- Year Built:
- 1994
-
- Type:
- Residential
-
- Sub-Type:
- Single Family - Detached
-
- Style:
- Other (See Remarks)
-
- Status:
- Active
Community Information
-
- Address:
- 10894 E Mission Lane
-
- Subdivision:
- MOUNTAINVIEW PLACE 2
-
- City:
- Scottsdale
-
- County:
- Maricopa
-
- State:
- AZ
-
- Zip Code:
- 85259
Amenities
-
- Amenities:
- Tennis Court(s), Playground, Biking/Walking Path, Clubhouse
-
- Utilities:
- APS,SW Gas3
-
- Parking Spaces:
- 5
-
- Parking:
- Dir Entry frm Garage, Electric Door Opener, Extnded Lngth Garage
-
- # of Garages:
- 3
-
- Has Pool:
- Yes
-
- Pool:
- Private
Interior
-
- Interior Features:
- Eat-in Kitchen, Breakfast Bar, 9+ Flat Ceilings, Fire Sprinklers, No Interior Steps, Soft Water Loop, Vaulted Ceiling(s), Kitchen Island, Pantry, Double Vanity, Full Bth Master Bdrm, Separate Shwr & Tub, High Speed Internet
-
- Heating:
- Natural Gas
-
- Cooling:
- Ceiling Fan(s), Refrigeration
-
- Fireplace:
- Yes
-
- Fireplaces:
- 2 Fireplace, Fire Pit, Family Room, Master Bedroom, Gas
-
- # of Stories:
- 1
Exterior
-
- Exterior Features:
- Covered Patio(s), Built-in Barbecue
-
- Lot Description:
- Sprinklers In Rear, Sprinklers In Front, Cul-De-Sac, Gravel/Stone Front, Gravel/Stone Back, Grass Front, Grass Back, Auto Timer H2O Front, Auto Timer H2O Back
-
- Windows:
- Dual Pane
-
- Roof:
- Tile, Concrete
-
- Construction:
- Painted, Stucco, Frame - Wood
School Information
-
- District:
- Scottsdale Unified District
-
- Elementary:
- Laguna Elementary School
-
- Middle:
- Mountainside Middle School
-
- High:
- Desert Mountain High School
Listing Details
- Listing Office:
- Realty Executives
