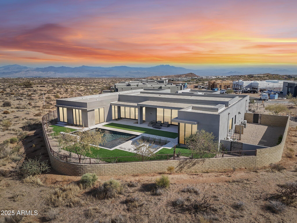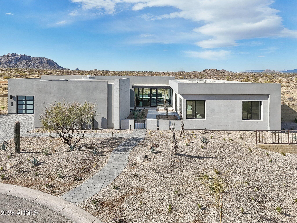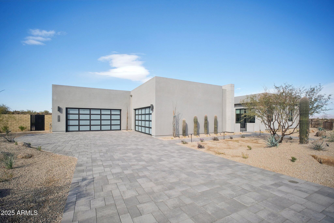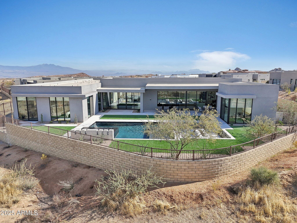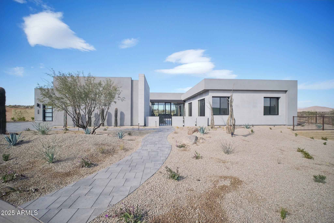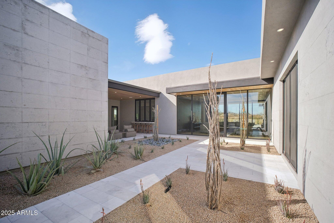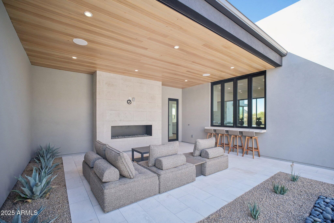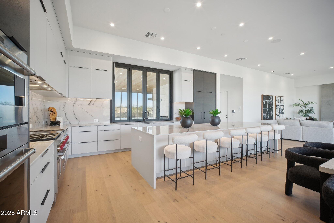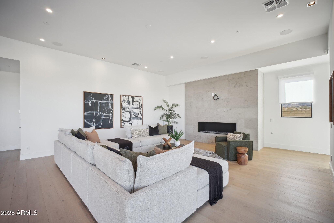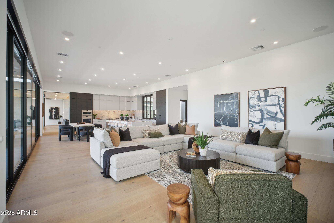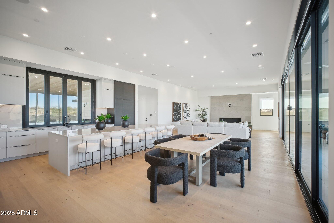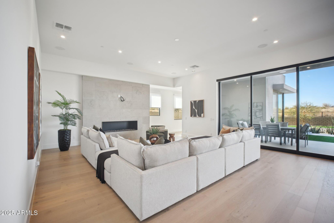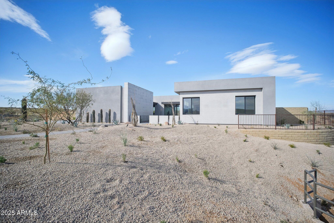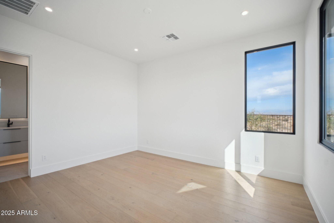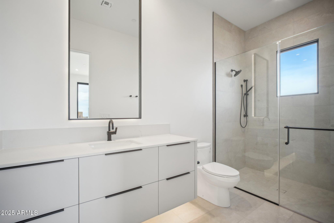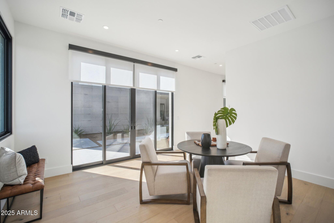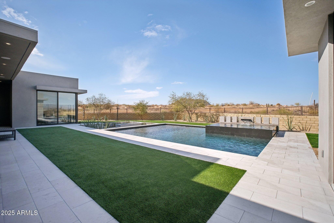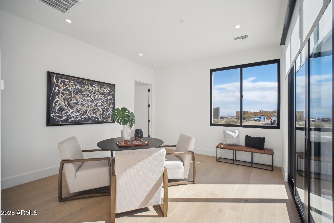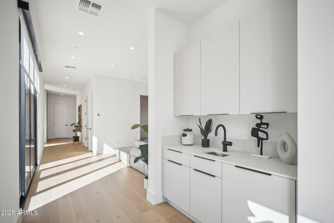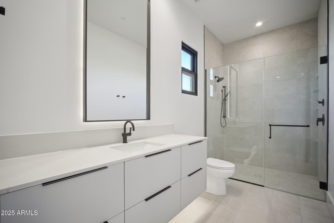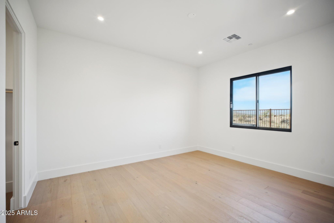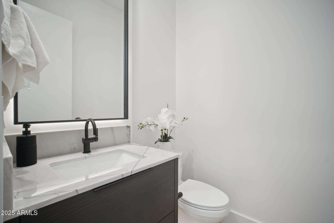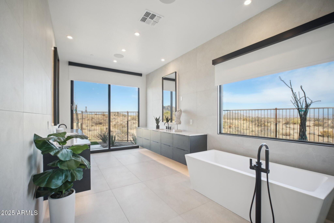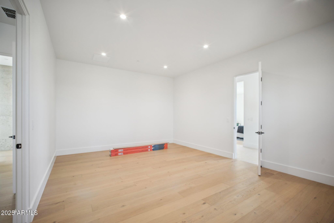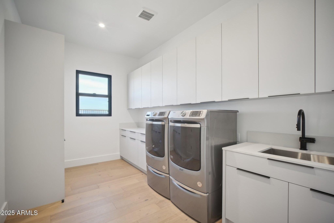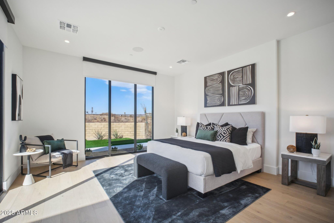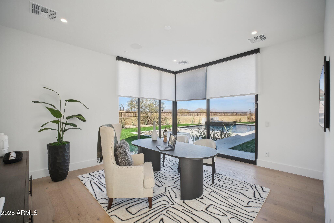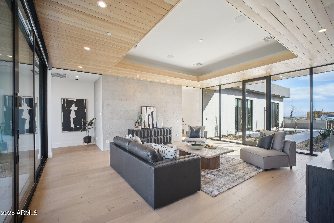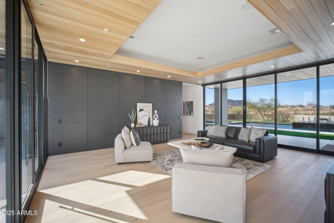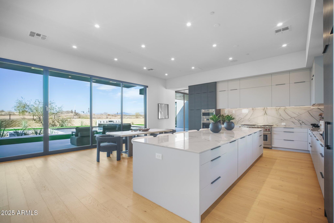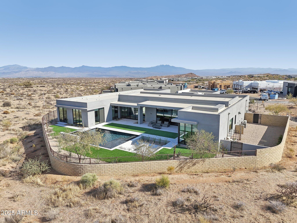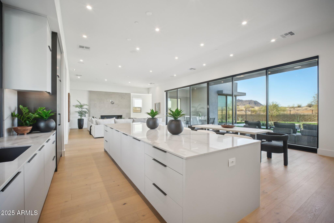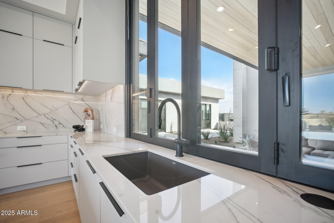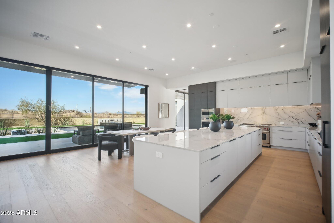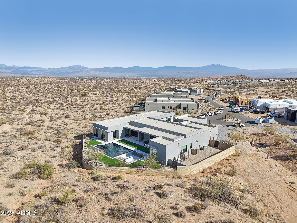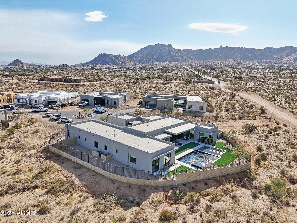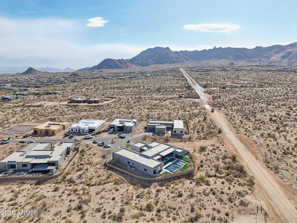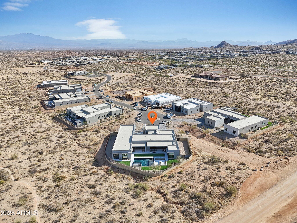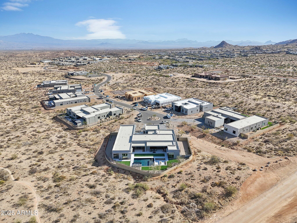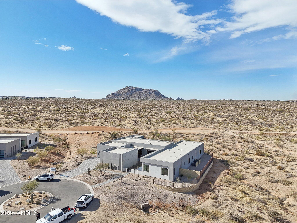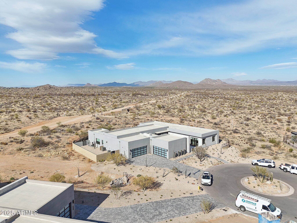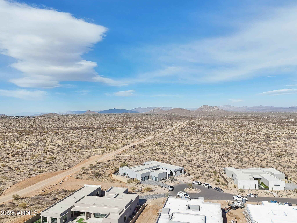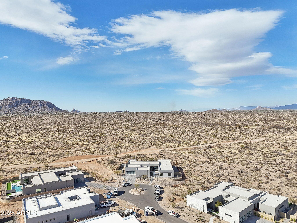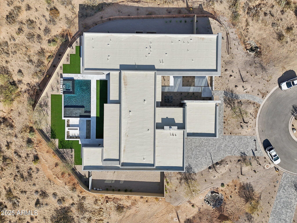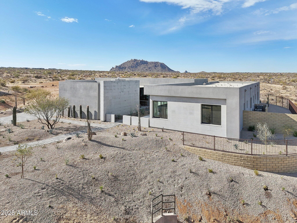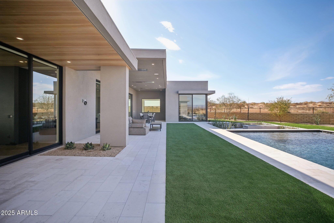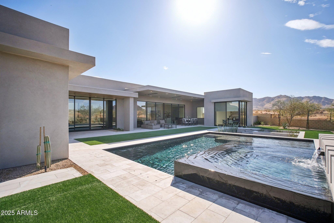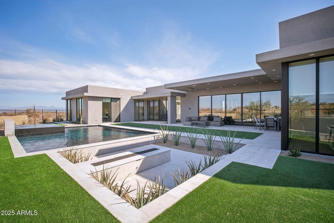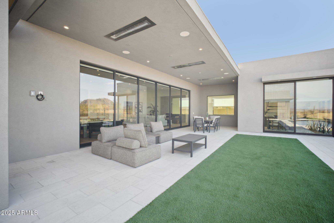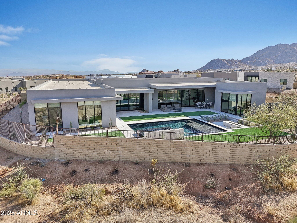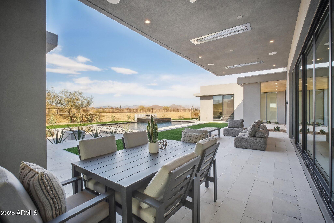$3,624,365 - 12808 E Harper Drive, Scottsdale
- 3
- Bedrooms
- 4
- Baths
- 4,952
- SQ. Feet
- 1.12
- Acres
**AGENTS - Please read private remarks** Brand new construction featuring a relaxing Resort Pool with Raised Spa and Full Landscape Package including a Cozy Courtyard with Gas Fireplace and Tongue & Groove Ceiling. Add't features include Mirlux Cabinets, Wolf & Subzero Appliances, Wood Flooring Throughout, Quartzite Countertops, Rolling Walls of Glass and Infrared Ceiling Patio Heaters. With trails offering access to the Preserve and its 150+ mile trail network, life at Storyrock includes convenient access to Tom's Thumb and endless opportunities to enjoy nature. Storyrock offers a rare opportunity to live within close proximity to the best of Scottsdale while also among Arizona's timeless natural treasures.\. Property completion date is roughly 30-45 days from purchase date.
Essential Information
-
- MLS® #:
- 6798111
-
- Price:
- $3,624,365
-
- Bedrooms:
- 3
-
- Bathrooms:
- 4.00
-
- Square Footage:
- 4,952
-
- Acres:
- 1.12
-
- Year Built:
- 2024
-
- Type:
- Residential
-
- Sub-Type:
- Single Family - Detached
-
- Style:
- Contemporary
-
- Status:
- Active
Community Information
-
- Address:
- 12808 E Harper Drive
-
- Subdivision:
- STORYROCK PHASE 1A
-
- City:
- Scottsdale
-
- County:
- Maricopa
-
- State:
- AZ
-
- Zip Code:
- 85255
Amenities
-
- Amenities:
- Gated Community, Biking/Walking Path
-
- Utilities:
- APS,SW Gas3
-
- Parking Spaces:
- 4
-
- Parking:
- Dir Entry frm Garage, Electric Door Opener
-
- # of Garages:
- 4
-
- View:
- Mountain(s)
-
- Has Pool:
- Yes
-
- Pool:
- Variable Speed Pump, Private
Interior
-
- Interior Features:
- Eat-in Kitchen, Fire Sprinklers, No Interior Steps, Soft Water Loop, Kitchen Island, Pantry, Double Vanity, Full Bth Master Bdrm, Separate Shwr & Tub, High Speed Internet
-
- Heating:
- Natural Gas, Ceiling
-
- Cooling:
- Programmable Thmstat, Refrigeration
-
- Fireplace:
- Yes
-
- Fireplaces:
- 2 Fireplace, Exterior Fireplace, Fire Pit, Family Room, Gas
-
- # of Stories:
- 1
Exterior
-
- Exterior Features:
- Covered Patio(s), Patio, Private Yard
-
- Lot Description:
- Sprinklers In Rear, Sprinklers In Front, Desert Back, Desert Front, Cul-De-Sac, Synthetic Grass Back, Auto Timer H2O Front, Auto Timer H2O Back
-
- Windows:
- Dual Pane, Low-E, Vinyl Frame
-
- Roof:
- Foam
-
- Construction:
- Blown Cellulose, Painted, Stucco, Stone, Frame - Wood, Spray Foam Insulation
School Information
-
- District:
- Cave Creek Unified District
-
- Elementary:
- Desert Sun Academy
-
- Middle:
- Sonoran Trails Middle School
-
- High:
- Cactus Shadows High School
Listing Details
- Listing Office:
- Marble Real Estate
