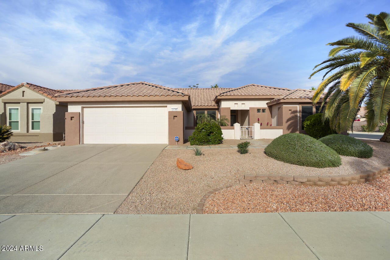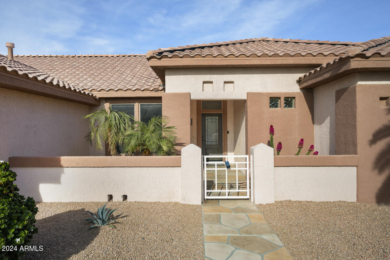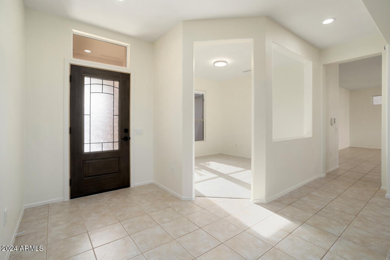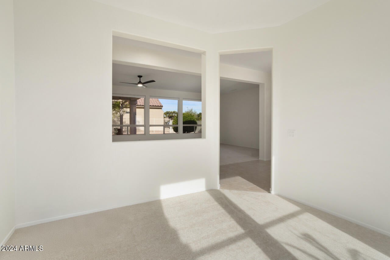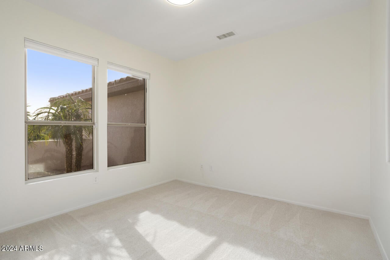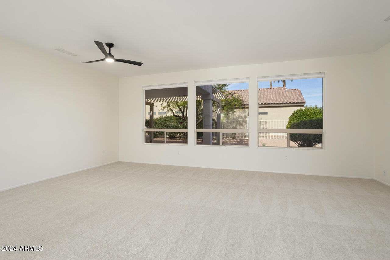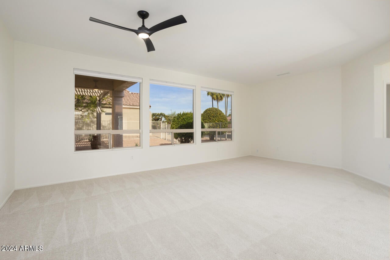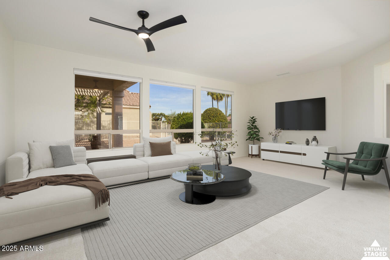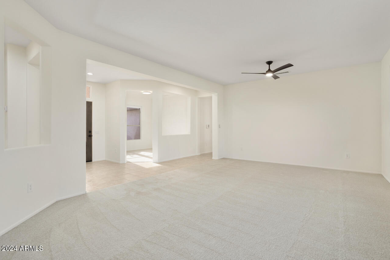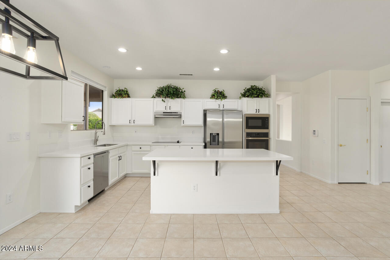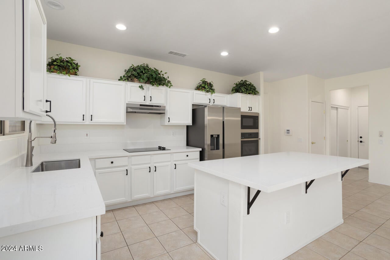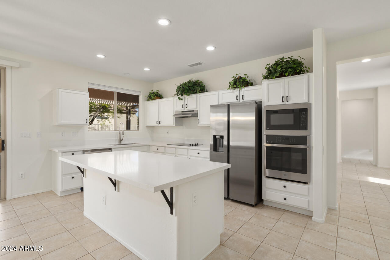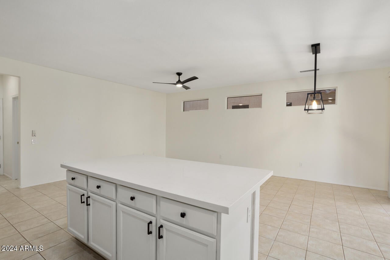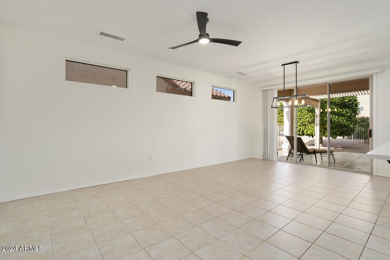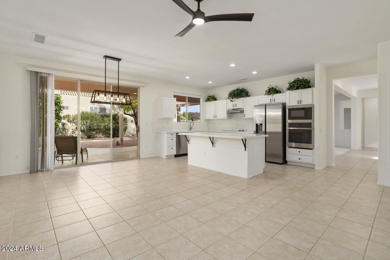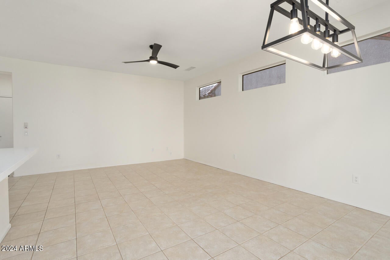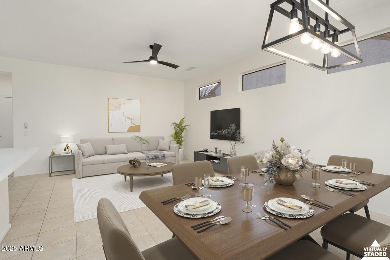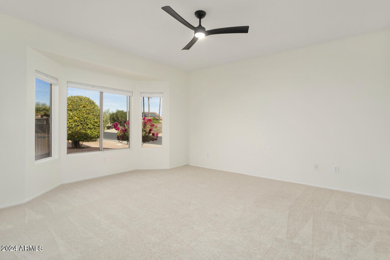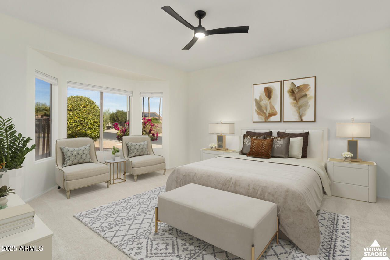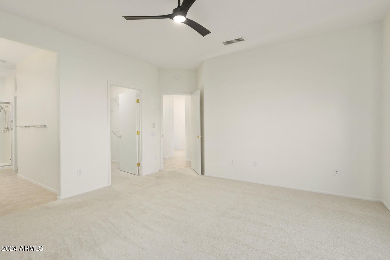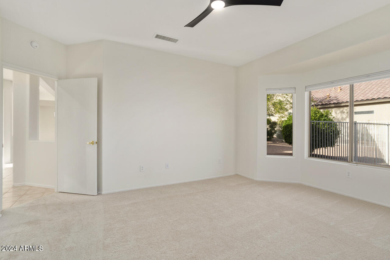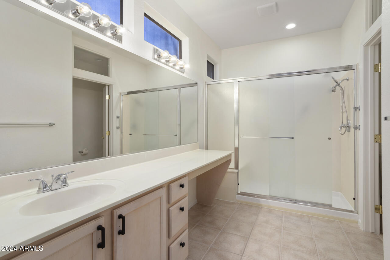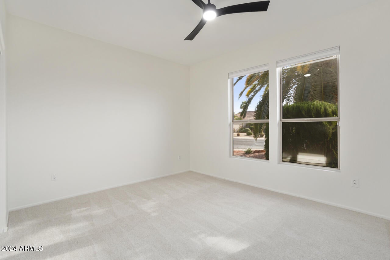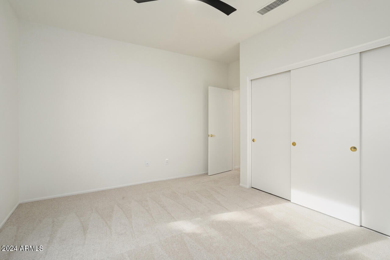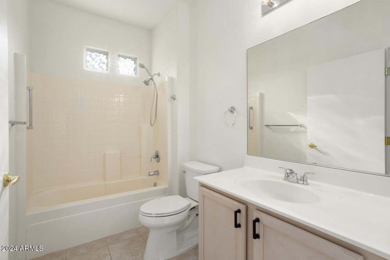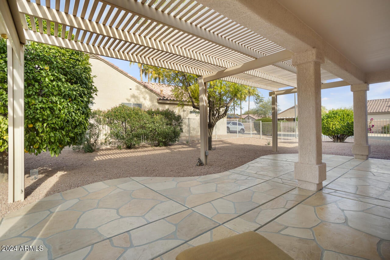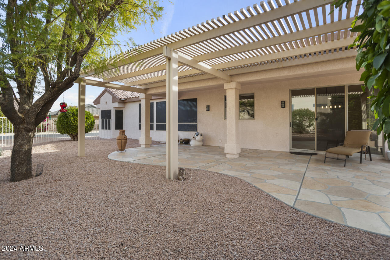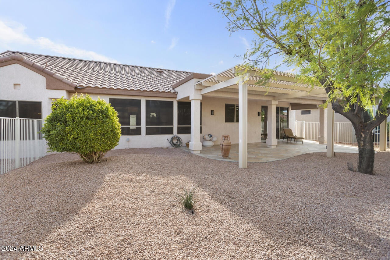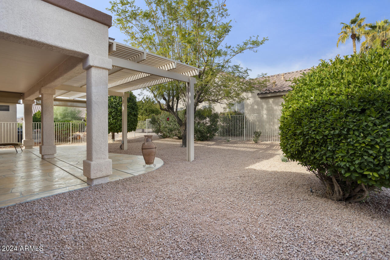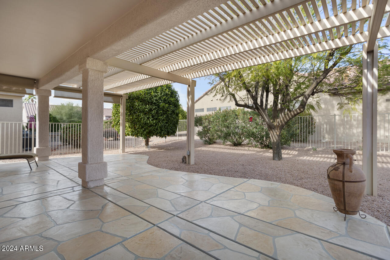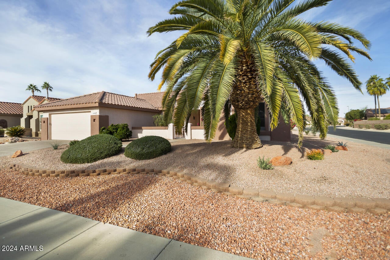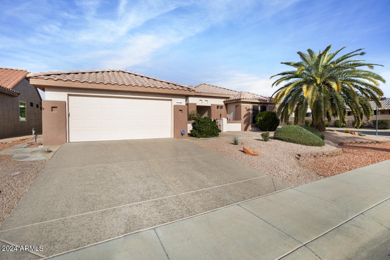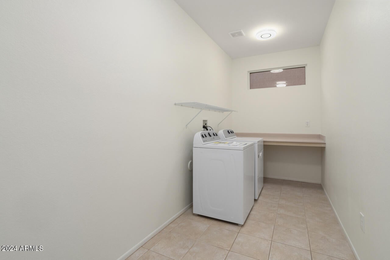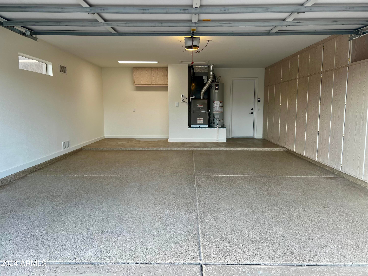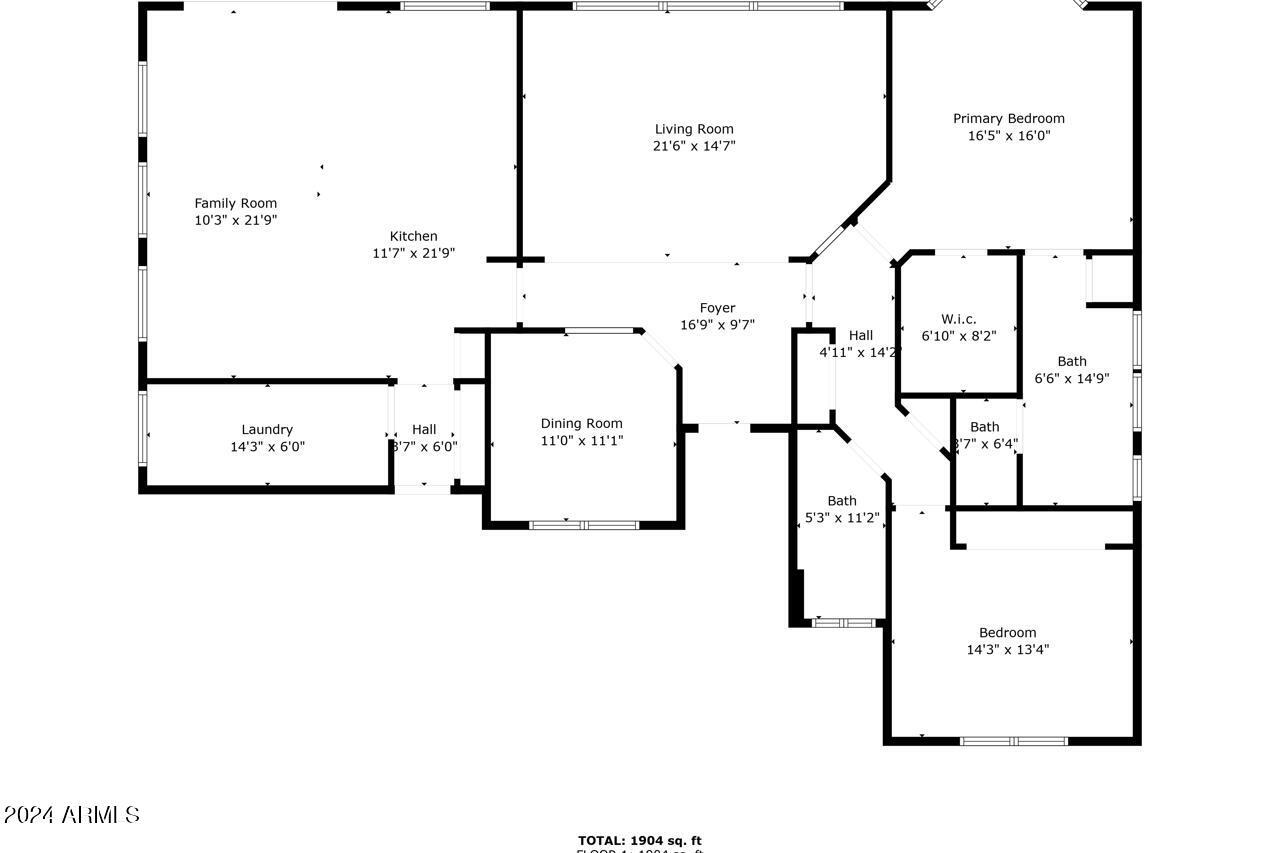$459,000 - 15744 W Clear Canyon Drive, Surprise
- 2
- Bedrooms
- 2
- Baths
- 2,035
- SQ. Feet
- 0.19
- Acres
Explore this beautifully updated Verbena, situated on a desirable corner lot. Recent upgrades ensure peace of mind, including a new roof (2021), new HVAC and water heater (2023). The interior shines with neutral fresh paint and modern updates, including new light fixtures and fans. The kitchen boasts sleek quartz countertops, freshly painted cabinets, extended breakfast bar, and brand new stainless steel appliances, complimented by a cozy dining nook in the great room. Enjoy the added comfort of new plush carpet throughout, and bright new window treatments. Relax on your expanded flagstone patio. New gravel, landscape plants, and added irrigation installed in 2024. Enjoy the convenience of easy access from the garage directly into the kitchen, making grocery trips a breeze. Practical features include an inside laundry room and extended two -car garage with a new epoxy floor and built in cabinets for ample storage. Come enjoy "The Grand" lifestyle in this unique community of golf enthusiasts and nature lovers.
Essential Information
-
- MLS® #:
- 6798252
-
- Price:
- $459,000
-
- Bedrooms:
- 2
-
- Bathrooms:
- 2.00
-
- Square Footage:
- 2,035
-
- Acres:
- 0.19
-
- Year Built:
- 1997
-
- Type:
- Residential
-
- Sub-Type:
- Single Family Residence
-
- Style:
- Ranch
-
- Status:
- Active
Community Information
-
- Address:
- 15744 W Clear Canyon Drive
-
- Subdivision:
- SUN CITY GRAND DESERT OASIS REPLAT
-
- City:
- Surprise
-
- County:
- Maricopa
-
- State:
- AZ
-
- Zip Code:
- 85374
Amenities
-
- Amenities:
- Pickleball, Community Spa, Community Spa Htd, Community Pool Htd, Community Pool, Community Media Room, Golf, Tennis Court(s), Biking/Walking Path, Clubhouse, Fitness Center
-
- Utilities:
- APS,SW Gas3
-
- Parking Spaces:
- 4
-
- Parking:
- Garage Door Opener, Extended Length Garage, Direct Access
-
- # of Garages:
- 2
-
- Pool:
- None
Interior
-
- Interior Features:
- Eat-in Kitchen, 9+ Flat Ceilings, Pantry, 3/4 Bath Master Bdrm, Double Vanity, High Speed Internet
-
- Heating:
- Natural Gas
-
- Cooling:
- Central Air, Ceiling Fan(s)
-
- Fireplaces:
- None
-
- # of Stories:
- 1
Exterior
-
- Lot Description:
- Sprinklers In Rear, Sprinklers In Front, Corner Lot, Desert Back, Desert Front, Auto Timer H2O Front, Auto Timer H2O Back
-
- Windows:
- Dual Pane
-
- Roof:
- Tile
-
- Construction:
- Stucco, Wood Frame, Painted
School Information
-
- District:
- Dysart Unified District
-
- Elementary:
- Dysart Middle School
-
- Middle:
- Dysart High School
-
- High:
- Dysart High School
Listing Details
- Listing Office:
- Home Realty
