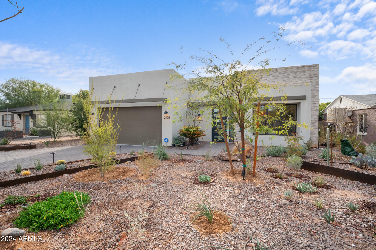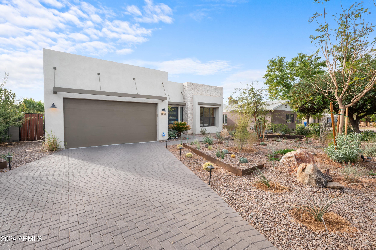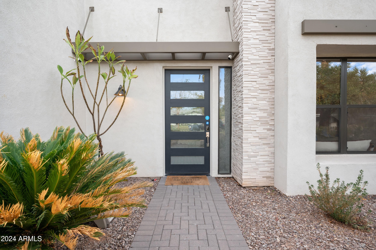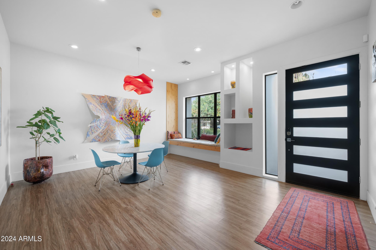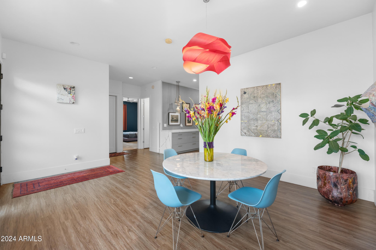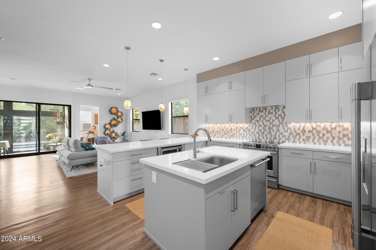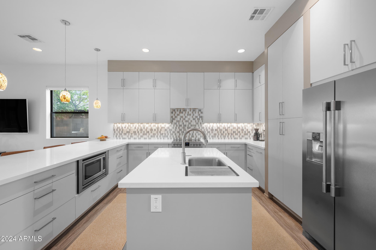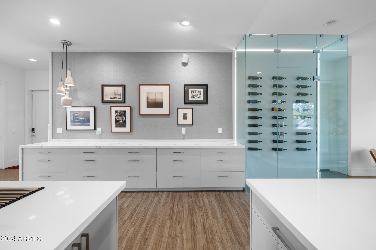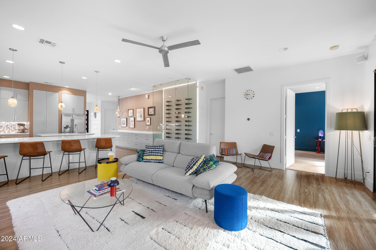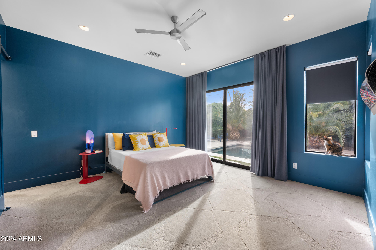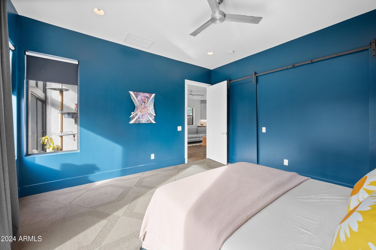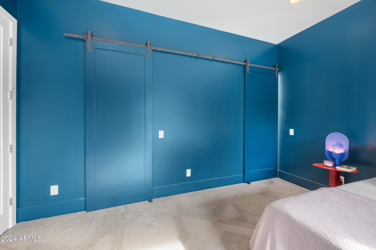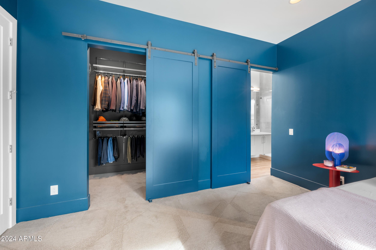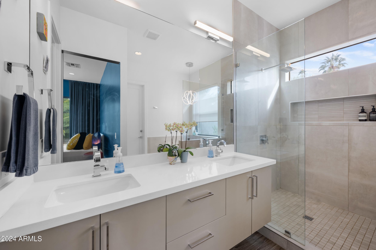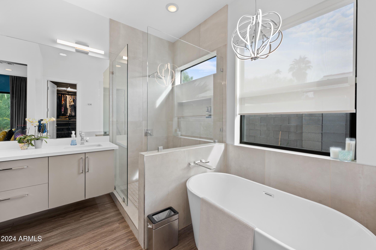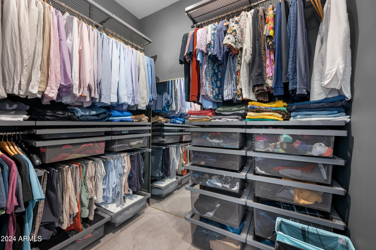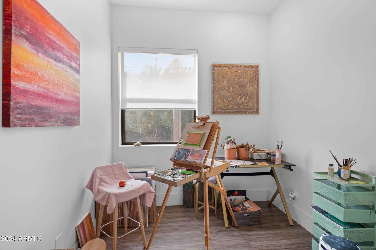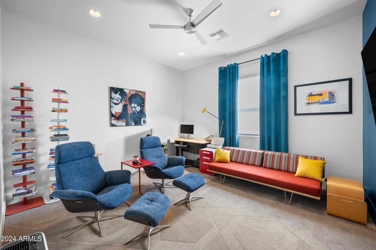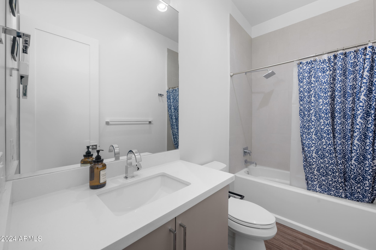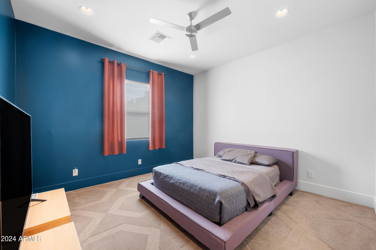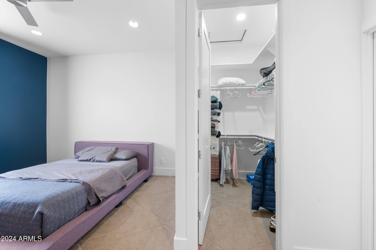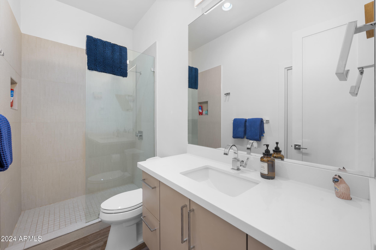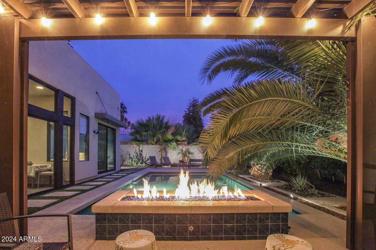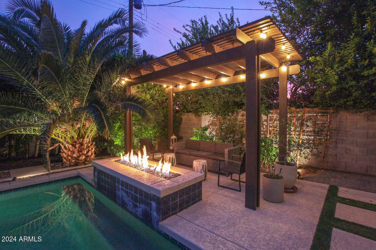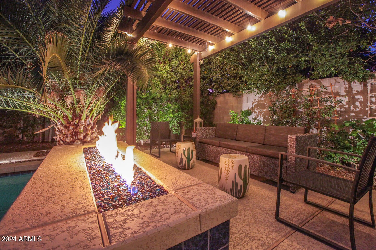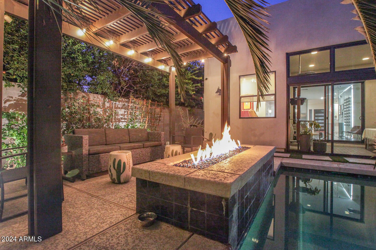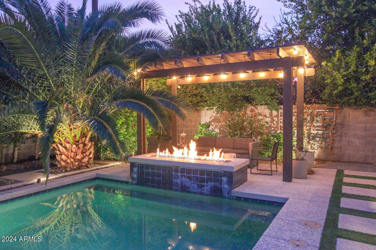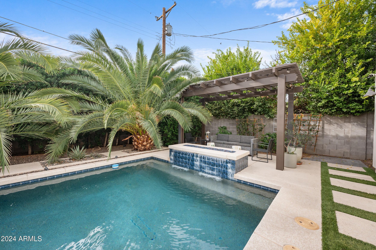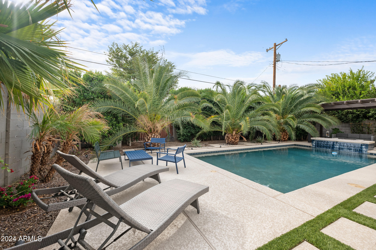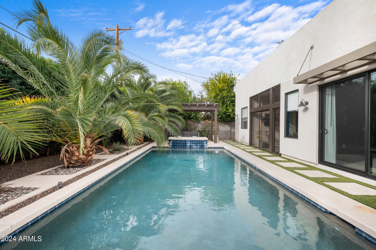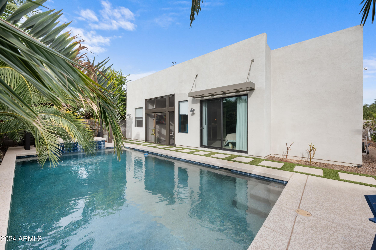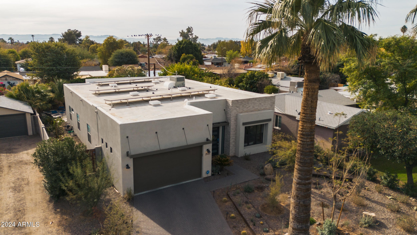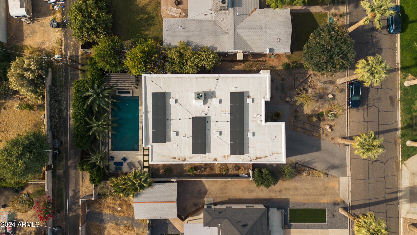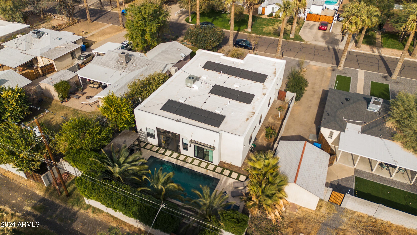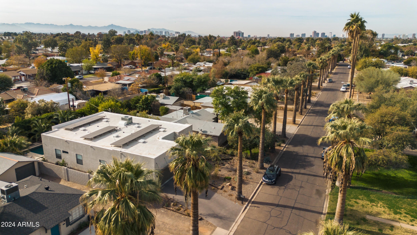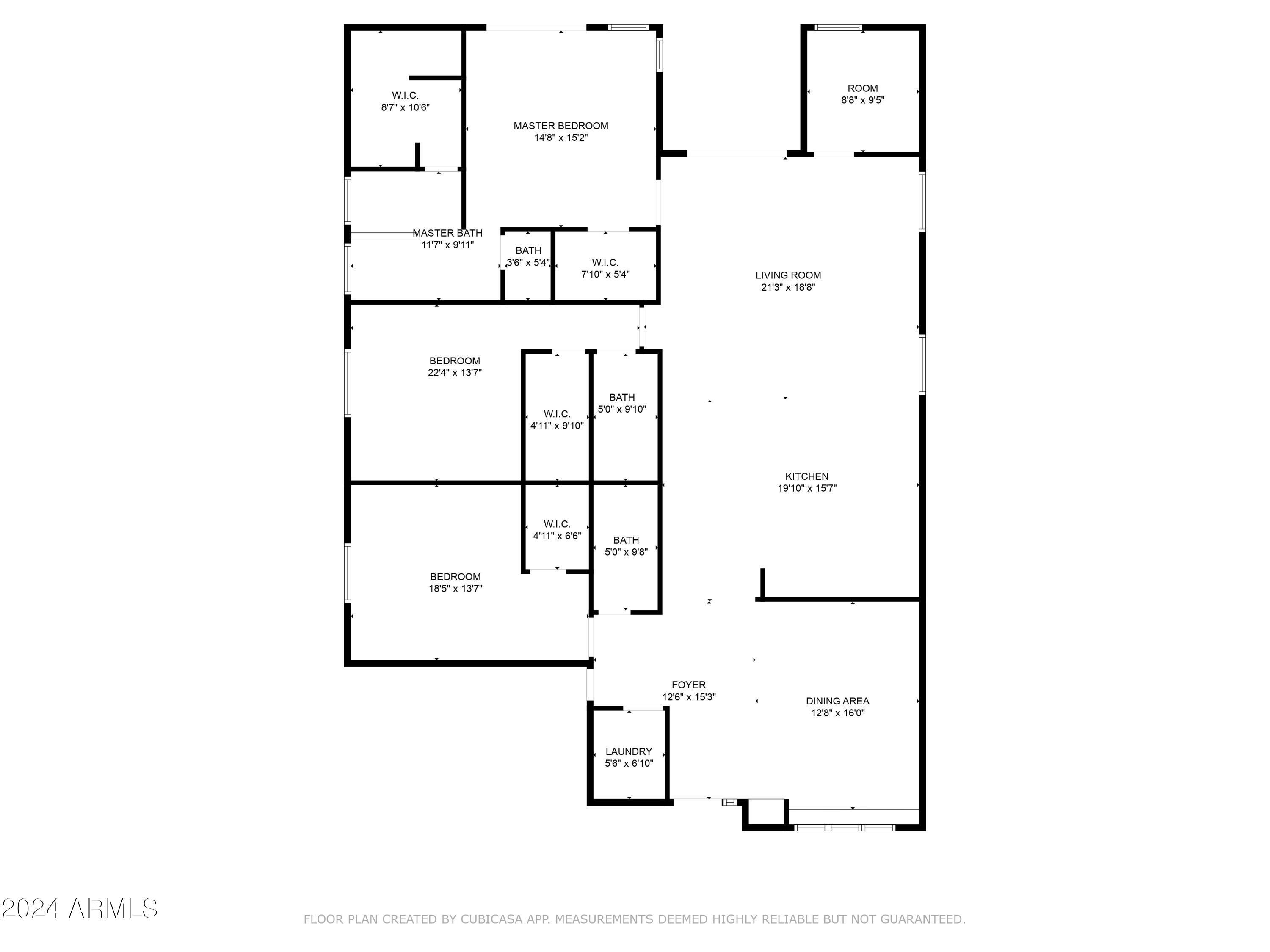$1,150,000 - 2935 E Mulberry Drive, Phoenix
- 3
- Bedrooms
- 3
- Baths
- 2,343
- SQ. Feet
- 0.18
- Acres
Elegant designer home in the desirable Biltmore area, thoughtfully crafted in 2018 with stunning Santa Fe-inspired architecture. This exceptional residence features owned solar with storage batteries, a car charger in the garage, and a whole-home reverse osmosis system, offering modern efficiency and sustainable living. Inside, you'll find three en suite bedrooms, each with its own full bath, and a versatile office space. The gourmet kitchen features high-end appliances, a striking fourteen-foot built-in buffet, and a 30-bottle glass wine wall. The private backyard provides a serene retreat with a heated pool, waterfall, and gas fire pit. The yard is enhanced by exterior lighting, designed for low-maintenance outdoor living. Ideally located near premier shopping, dining, and airport.
Essential Information
-
- MLS® #:
- 6798295
-
- Price:
- $1,150,000
-
- Bedrooms:
- 3
-
- Bathrooms:
- 3.00
-
- Square Footage:
- 2,343
-
- Acres:
- 0.18
-
- Year Built:
- 2018
-
- Type:
- Residential
-
- Sub-Type:
- Single Family - Detached
-
- Style:
- Contemporary
-
- Status:
- Active
Community Information
-
- Address:
- 2935 E Mulberry Drive
-
- Subdivision:
- MOUNTAIN VIEW PARK PLAT 2 BLKS 8-9
-
- City:
- Phoenix
-
- County:
- Maricopa
-
- State:
- AZ
-
- Zip Code:
- 85016
Amenities
-
- Utilities:
- SRP,SW Gas3
-
- Parking Spaces:
- 4
-
- Parking:
- Dir Entry frm Garage, Electric Door Opener, Extnded Lngth Garage, RV Gate, Electric Vehicle Charging Station(s)
-
- # of Garages:
- 2
-
- Has Pool:
- Yes
-
- Pool:
- Play Pool, Heated, Private
Interior
-
- Interior Features:
- Eat-in Kitchen, Breakfast Bar, 9+ Flat Ceilings, Drink Wtr Filter Sys, No Interior Steps, Kitchen Island, 2 Master Baths, Double Vanity, Full Bth Master Bdrm, Separate Shwr & Tub, High Speed Internet, Granite Counters
-
- Heating:
- Natural Gas
-
- Cooling:
- Ceiling Fan(s), Programmable Thmstat, Refrigeration
-
- Fireplace:
- Yes
-
- Fireplaces:
- Other (See Remarks), Exterior Fireplace
-
- # of Stories:
- 1
Exterior
-
- Exterior Features:
- Gazebo/Ramada, Patio, Screened in Patio(s)
-
- Lot Description:
- Desert Back, Desert Front, Auto Timer H2O Front, Auto Timer H2O Back
-
- Windows:
- Dual Pane, ENERGY STAR Qualified Windows, Low-E
-
- Roof:
- Built-Up, Foam
-
- Construction:
- Painted, Stucco, Frame - Wood
School Information
-
- District:
- Phoenix Union High School District
-
- Elementary:
- Larry C Kennedy School
-
- Middle:
- Larry C Kennedy School
-
- High:
- Camelback High School
Listing Details
- Listing Office:
- Realty One Group
