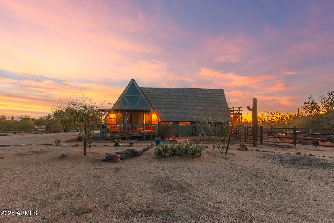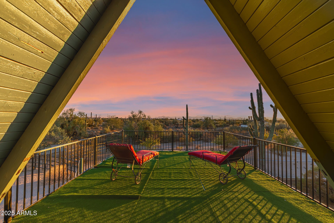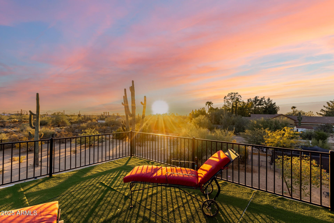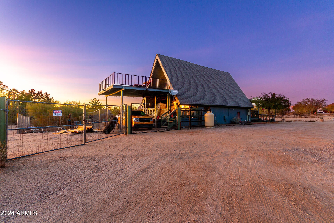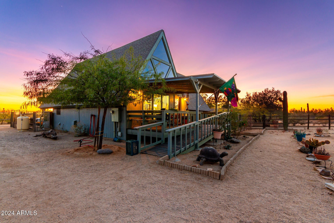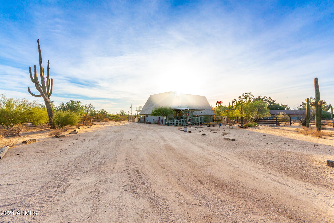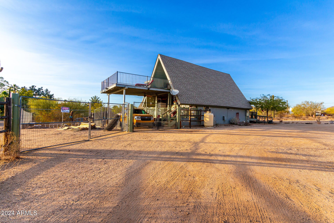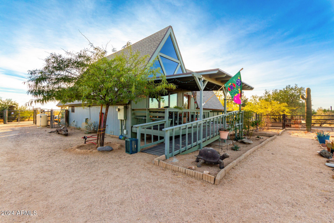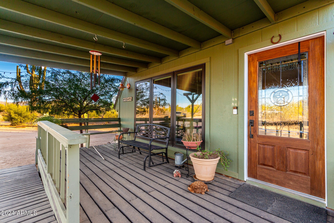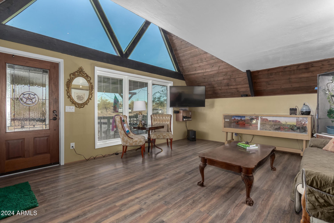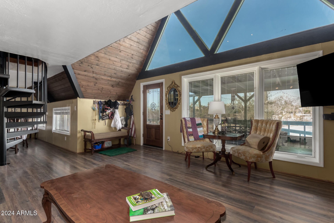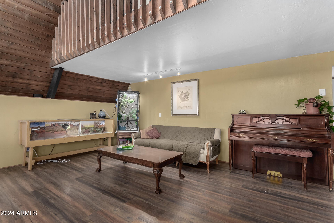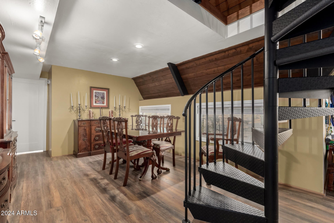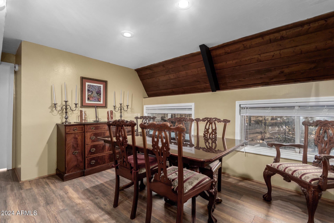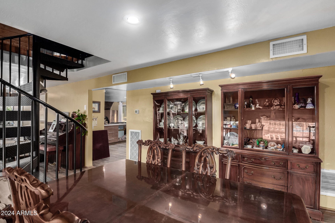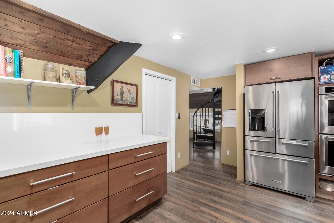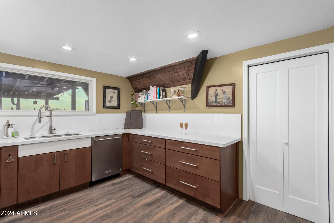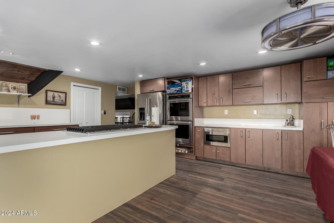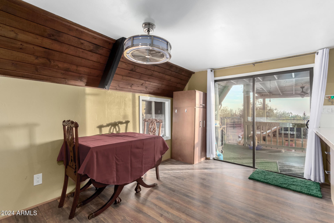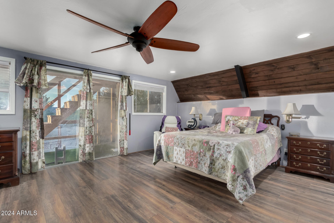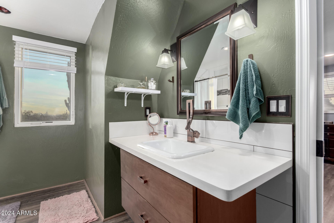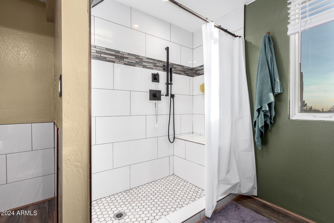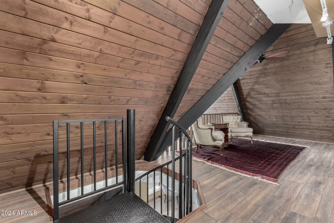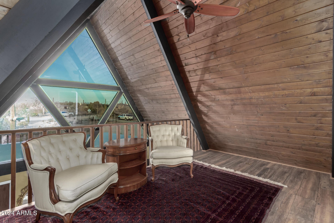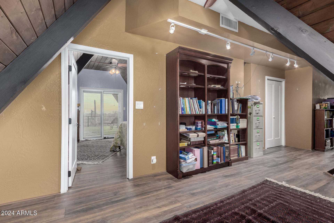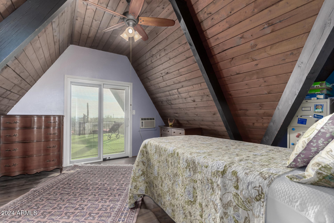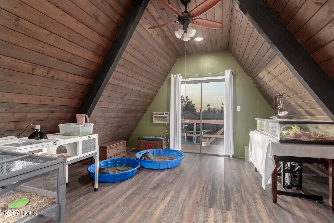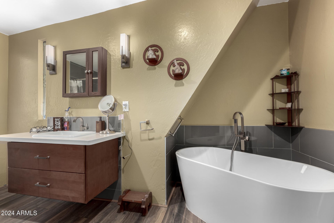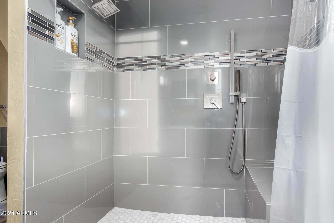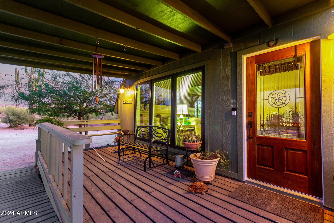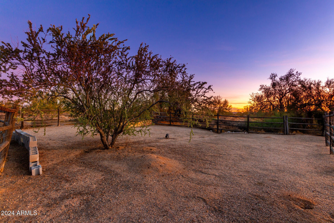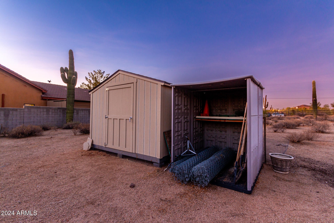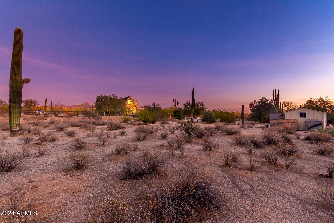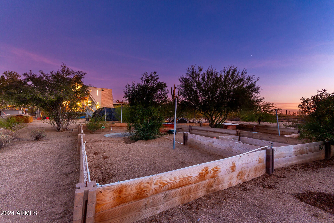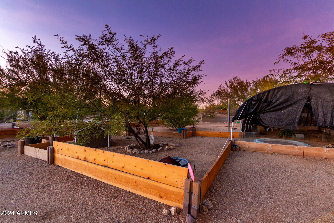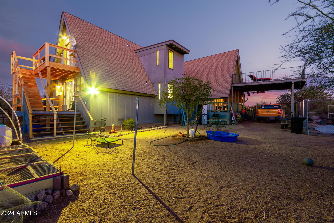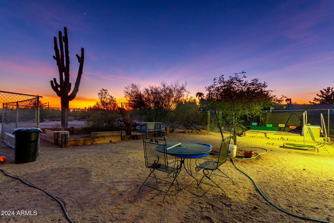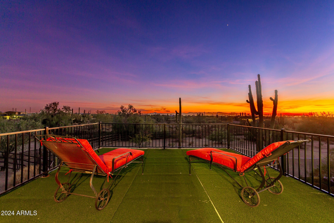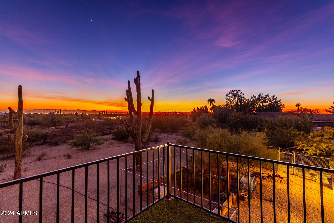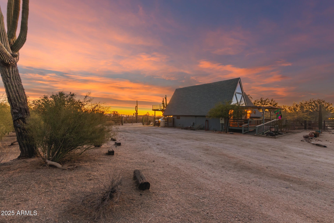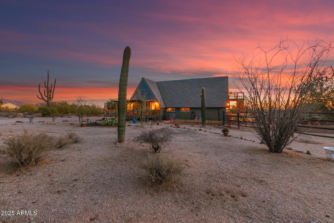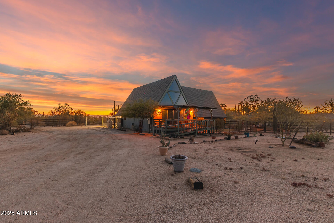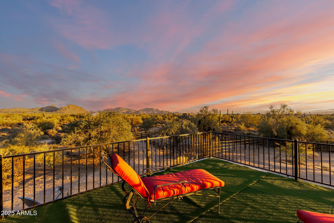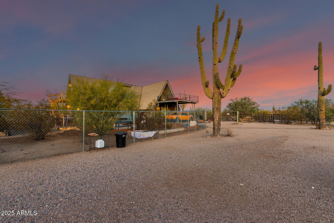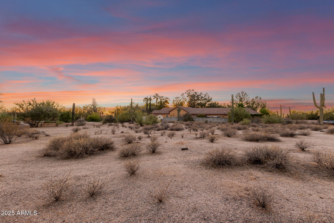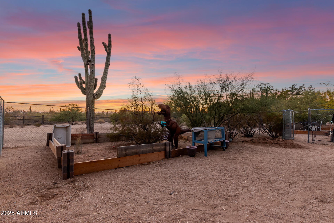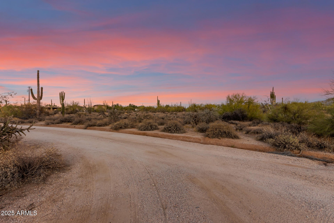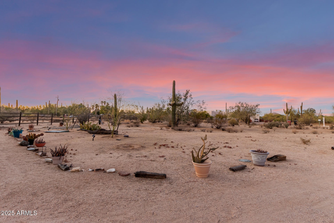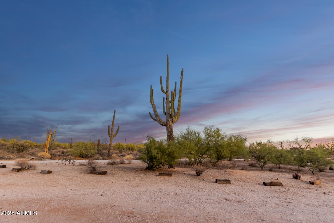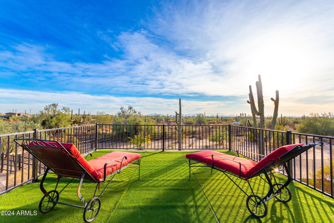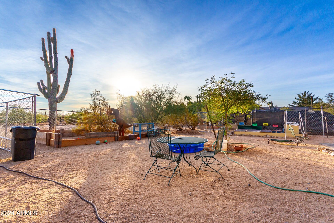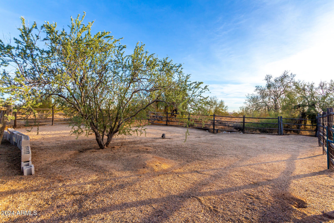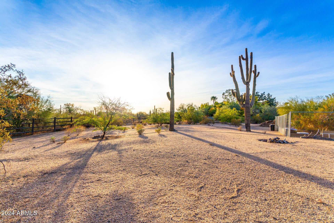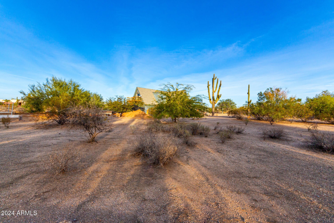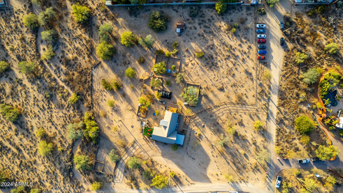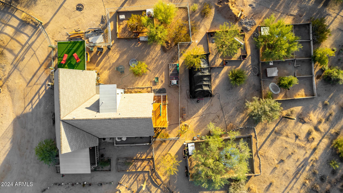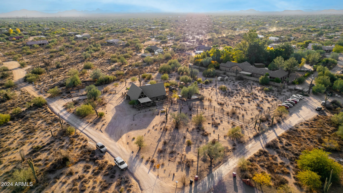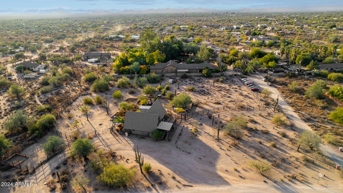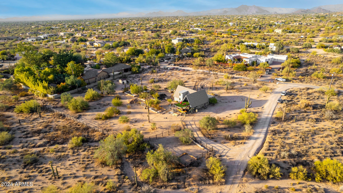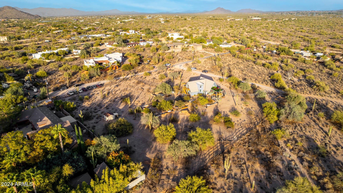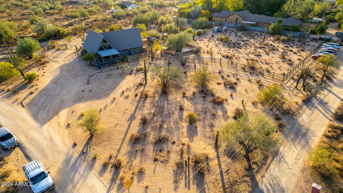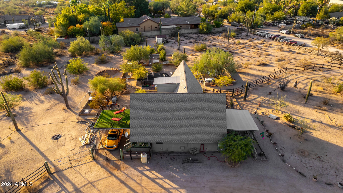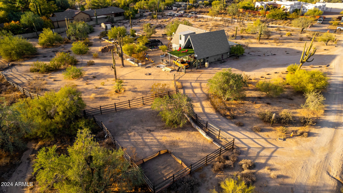$1,100,000 - 27852 N 79th Street, Scottsdale
- 3
- Bedrooms
- 2
- Baths
- 2,180
- SQ. Feet
- 2.14
- Acres
Amazing desert oasis situated on over 2 ACRES in the heart of North Scottsdale! Upon entering, note the cozy front room w/soaring ceilings & NEW Pella large A-frame window panels! The updated kitchen features gorgeous custom cabinetry, white quartz countertops, large stainless steel refrigerator w/French doors, microwave drawer, double ovens, new faucet & pantry. Gorgeous new flooring & lighting throughout! Bathrooms are beautifully updated with custom tile, shower bench & wand, and one bathroom includes a gorgeous soaking tub. The upper deck provides incredible views of the desert, mountains, and city lights. Plenty of room for horses and other animals w/custom corral! World-class golf courses, fine dining, boutiques, and Pinnacle Peak Park are all just minutes away!
Essential Information
-
- MLS® #:
- 6798505
-
- Price:
- $1,100,000
-
- Bedrooms:
- 3
-
- Bathrooms:
- 2.00
-
- Square Footage:
- 2,180
-
- Acres:
- 2.14
-
- Year Built:
- 1984
-
- Type:
- Residential
-
- Sub-Type:
- Single Family - Detached
-
- Style:
- Other (See Remarks)
-
- Status:
- Active
Community Information
-
- Address:
- 27852 N 79th Street
-
- Subdivision:
- UNKNOWN
-
- City:
- Scottsdale
-
- County:
- Maricopa
-
- State:
- AZ
-
- Zip Code:
- 85266
Amenities
-
- Amenities:
- Biking/Walking Path
-
- Utilities:
- APS,Oth Gas (See Rmrks),ButanePropane
-
- Parking Spaces:
- 1
-
- Parking:
- RV Gate, RV Access/Parking
-
- View:
- City Lights, Mountain(s)
-
- Pool:
- None
Interior
-
- Interior Features:
- Master Downstairs, Eat-in Kitchen, Breakfast Bar, Drink Wtr Filter Sys, Vaulted Ceiling(s), Pantry, 3/4 Bath Master Bdrm, High Speed Internet
-
- Heating:
- ENERGY STAR Qualified Equipment, Electric
-
- Cooling:
- Ceiling Fan(s), ENERGY STAR Qualified Equipment, Refrigeration
-
- Fireplaces:
- None
-
- # of Stories:
- 2
Exterior
-
- Exterior Features:
- Balcony, Circular Drive, Covered Patio(s), Private Yard, Storage
-
- Lot Description:
- Natural Desert Back, Natural Desert Front, Auto Timer H2O Back
-
- Windows:
- Sunscreen(s), Dual Pane, ENERGY STAR Qualified Windows, Low-E
-
- Roof:
- Sub Tile Ventilation, Reflective Coating, Composition, Built-Up, Foam
-
- Construction:
- Painted, Siding, Frame - Wood
School Information
-
- District:
- Cave Creek Unified District
-
- Elementary:
- Horseshoe Trails Elementary School
-
- Middle:
- Sonoran Trails Middle School
-
- High:
- Cactus Shadows High School
Listing Details
- Listing Office:
- Realty One Group
