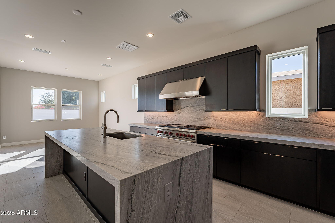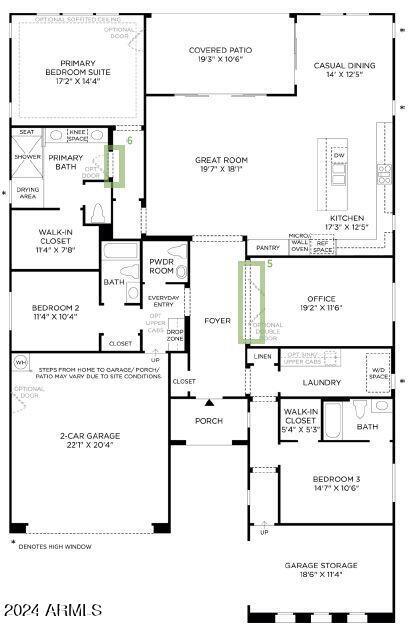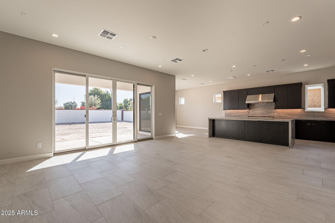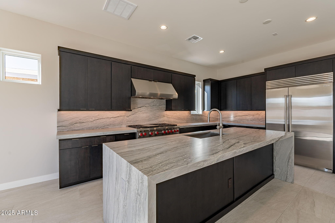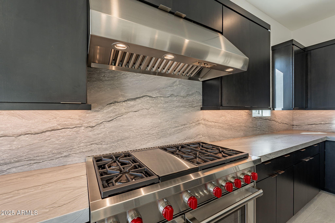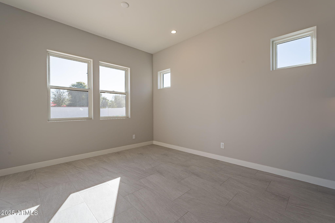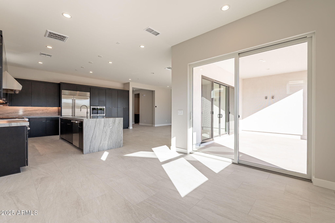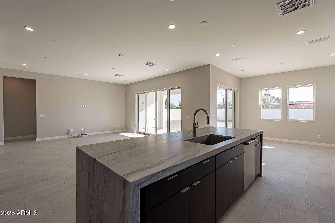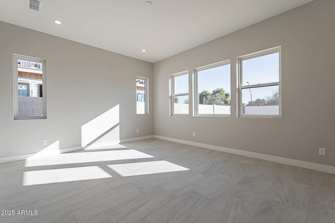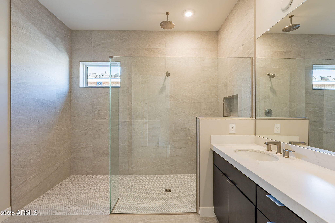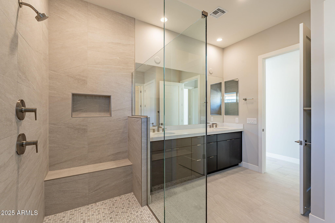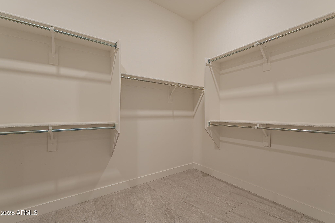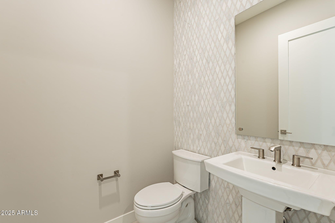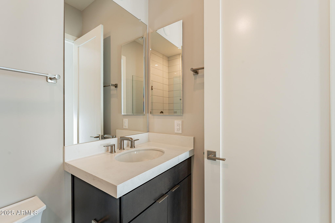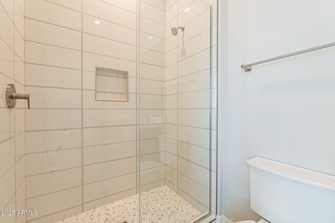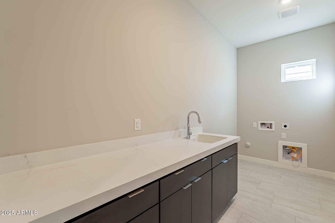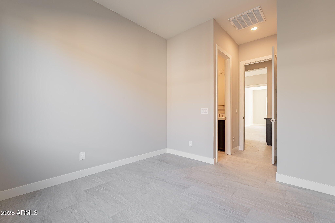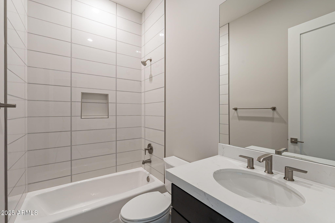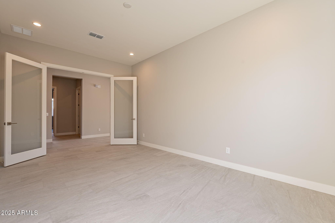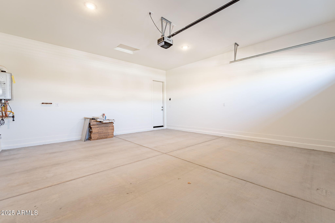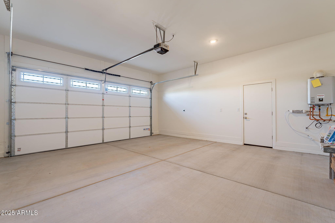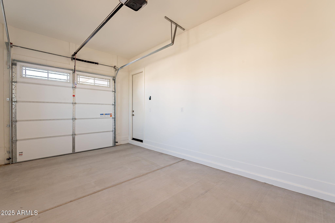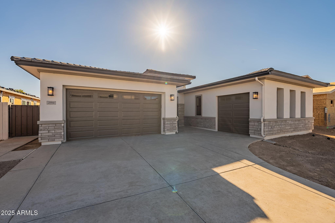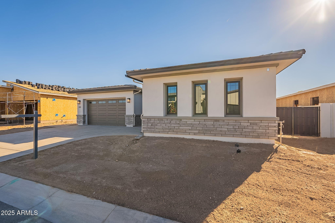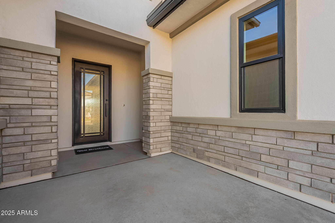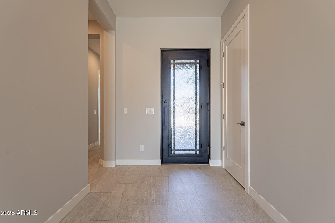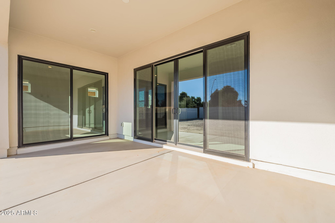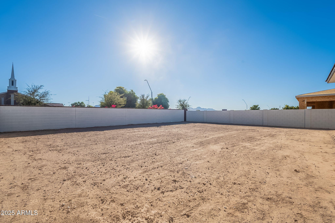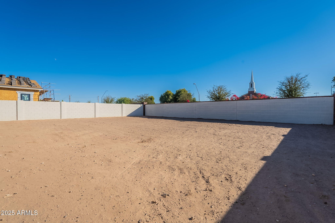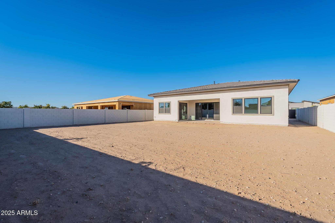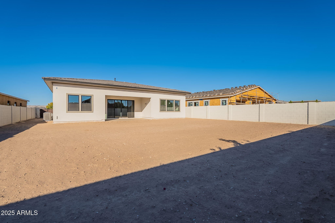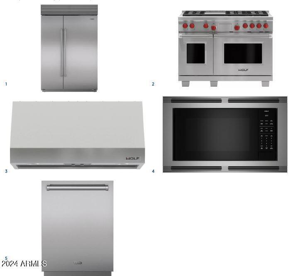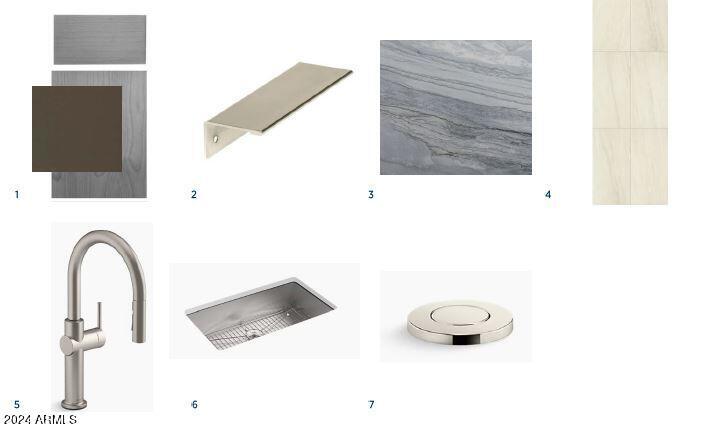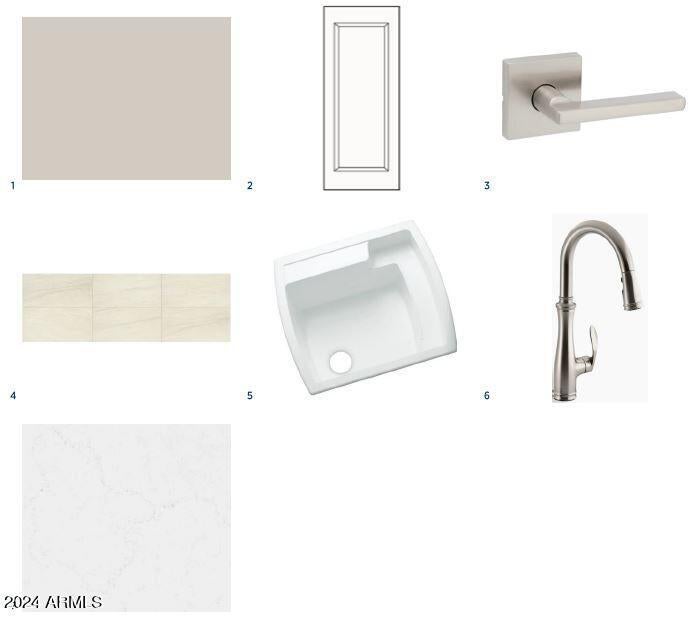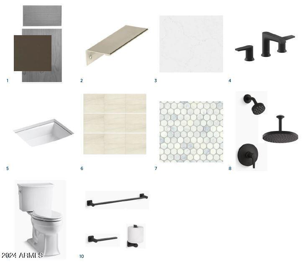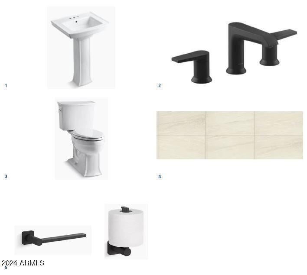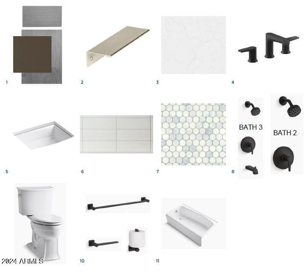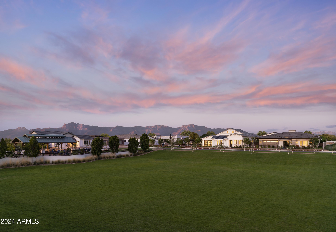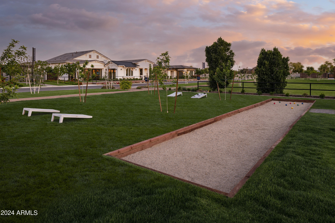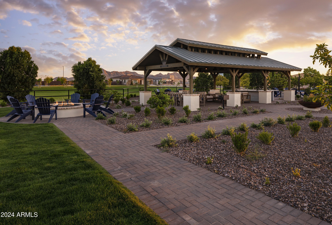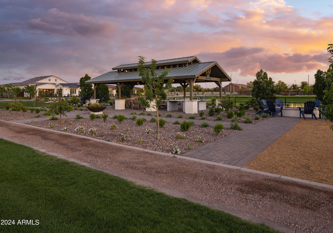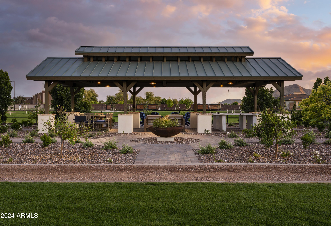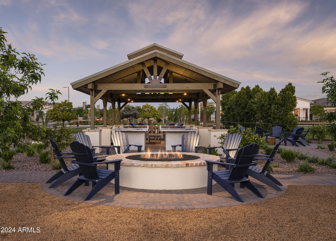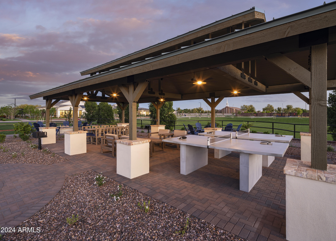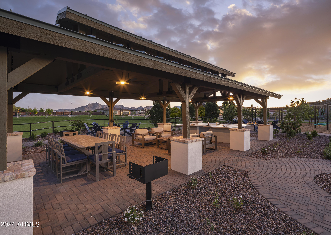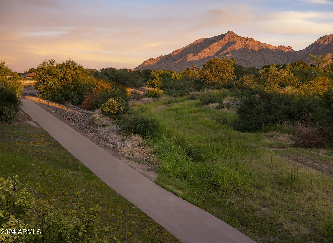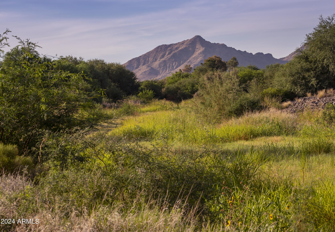$899,995 - 21951 E Misty Lane, Queen Creek
- 3
- Bedrooms
- 4
- Baths
- 2,489
- SQ. Feet
- 0.24
- Acres
Located in Caleda, a Gated Community, this Matthews Floorplan home is Move In Ready. Aprox 2500 sf, 10' ceilings throughout, 3 ensuite bedrooms,+ large office or flex room w/ French Doors. Upgraded Chefs' Kitchen complete with a large quartz waterfall island, upgraded Wolf Appliances, and beautiful upgraded soft close cabinetry throughout home.. Sliding glass doors at the dining room and great room allow for a seamless transition to the covered patio and views of the pool sized backyard. There is a spacious laundry room w/ sink, upgraded Cabinets and Linen Closet & Home pre-wired for security & audio inside and out. Split 3 car garage & deep driveway along with 8' double gates at the side yard provide plenty of storage for all your outdoor toys!
Essential Information
-
- MLS® #:
- 6798572
-
- Price:
- $899,995
-
- Bedrooms:
- 3
-
- Bathrooms:
- 4.00
-
- Square Footage:
- 2,489
-
- Acres:
- 0.24
-
- Year Built:
- 2024
-
- Type:
- Residential
-
- Sub-Type:
- Single Family - Detached
-
- Style:
- Ranch
-
- Status:
- Active
Community Information
-
- Address:
- 21951 E Misty Lane
-
- Subdivision:
- CALEDA BY TOLL BROTHERS
-
- City:
- Queen Creek
-
- County:
- Maricopa
-
- State:
- AZ
-
- Zip Code:
- 85142
Amenities
-
- Amenities:
- Gated Community, Playground, Biking/Walking Path
-
- Utilities:
- SRP,SW Gas3
-
- Parking Spaces:
- 5
-
- Parking:
- Dir Entry frm Garage, Electric Door Opener, RV Gate, Golf Cart Garage, Electric Vehicle Charging Station(s)
-
- # of Garages:
- 3
-
- View:
- Mountain(s)
-
- Pool:
- None
Interior
-
- Interior Features:
- Eat-in Kitchen, Breakfast Bar, 9+ Flat Ceilings, No Interior Steps, Soft Water Loop, Kitchen Island, Pantry, Double Vanity, Full Bth Master Bdrm, High Speed Internet
-
- Heating:
- Natural Gas, Ceiling
-
- Cooling:
- Programmable Thmstat, Refrigeration
-
- Fireplaces:
- None
-
- # of Stories:
- 1
Exterior
-
- Exterior Features:
- Covered Patio(s), Patio
-
- Lot Description:
- Dirt Front, Dirt Back
-
- Windows:
- Dual Pane, ENERGY STAR Qualified Windows, Low-E
-
- Roof:
- Tile, Concrete
-
- Construction:
- Blown Cellulose, Brick Veneer, Painted, Stucco, Frame - Wood
School Information
-
- District:
- Queen Creek Unified District
-
- Elementary:
- Schnepf Elementary School
-
- Middle:
- Crismon High School
-
- High:
- Crismon High School
Listing Details
- Listing Office:
- Toll Brothers Real Estate
