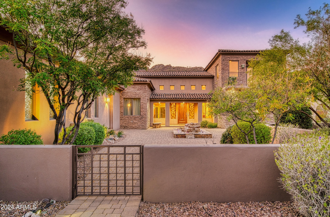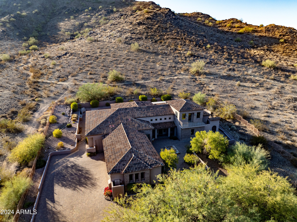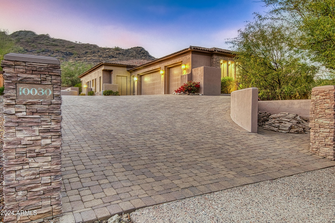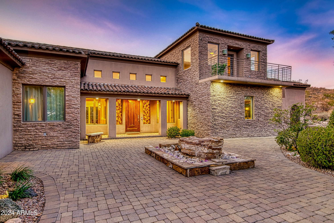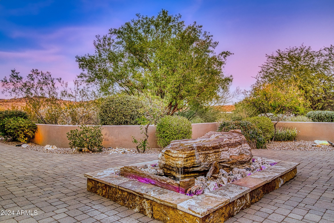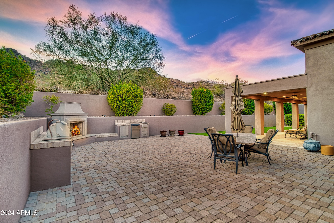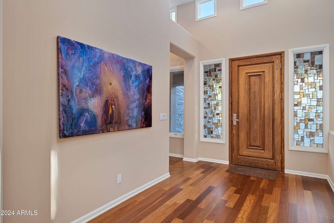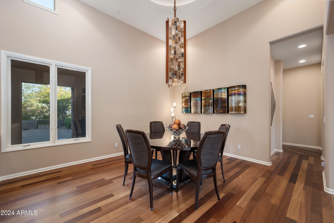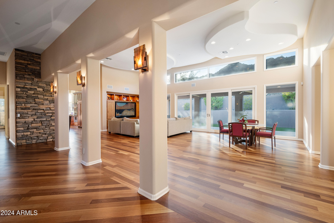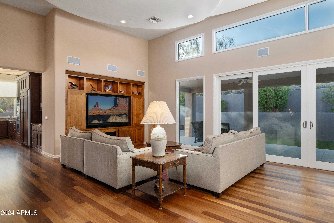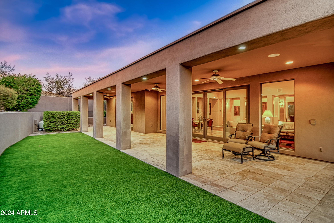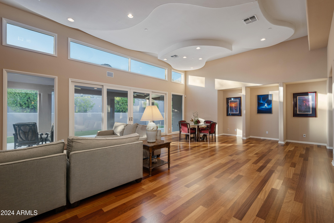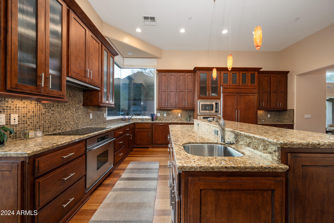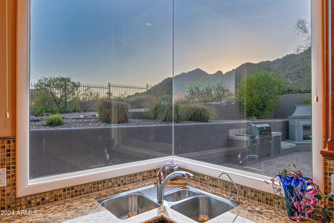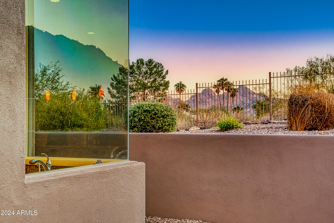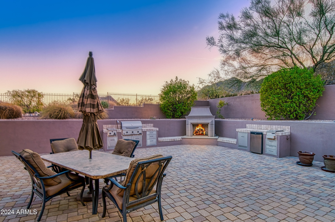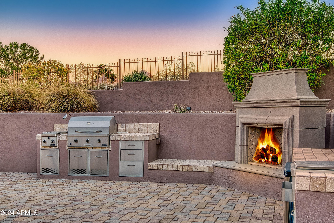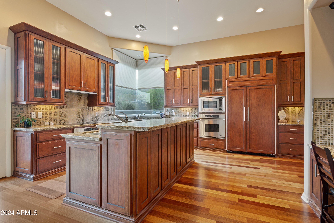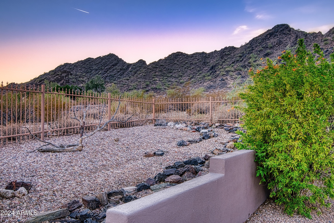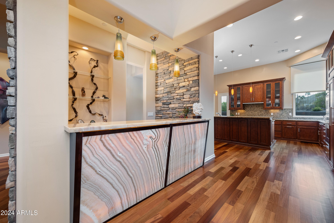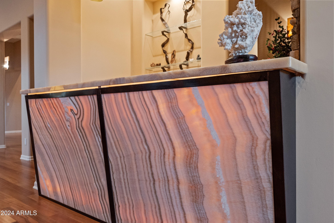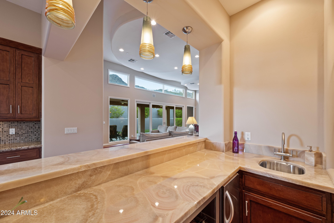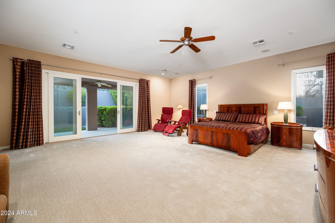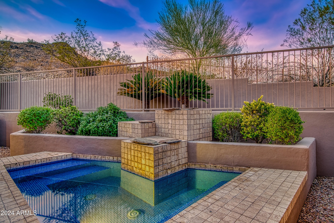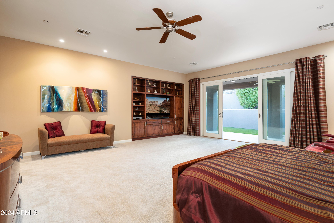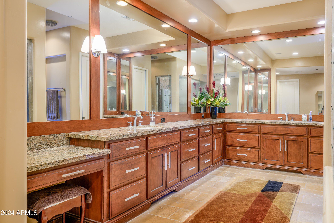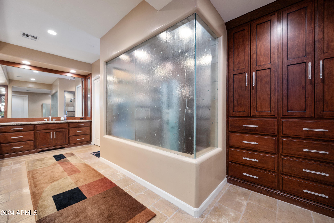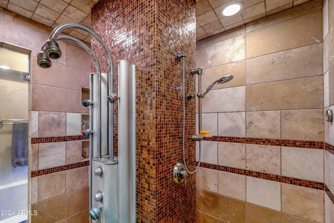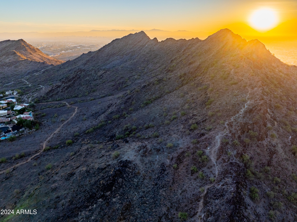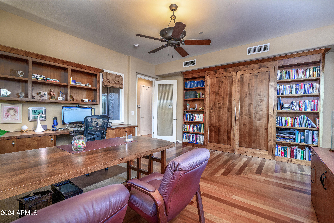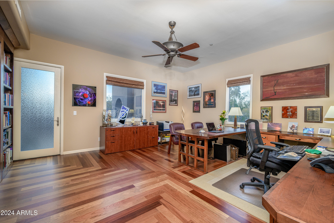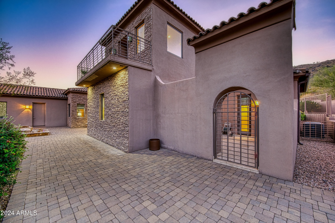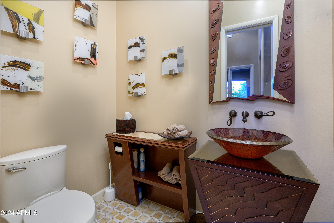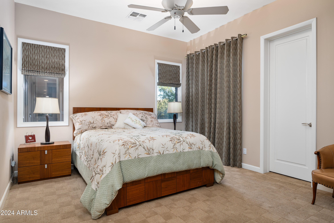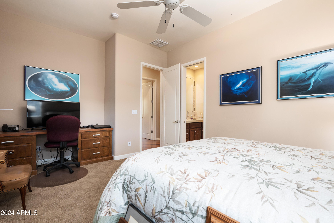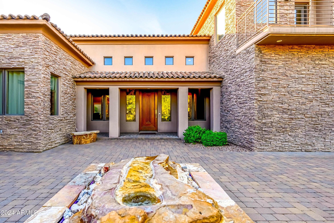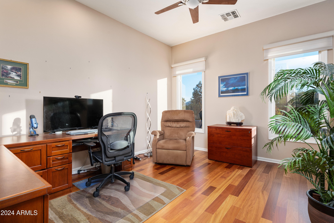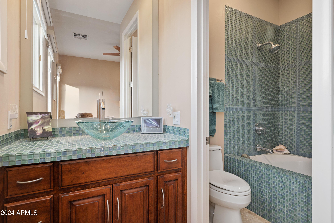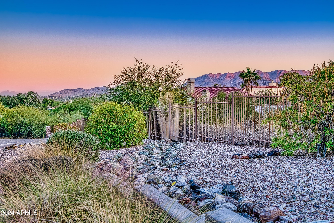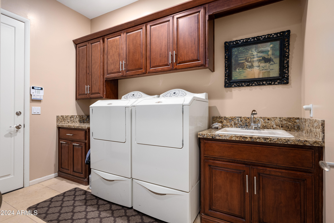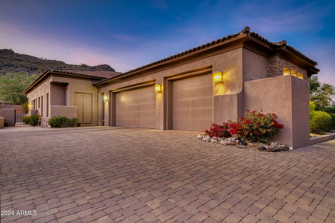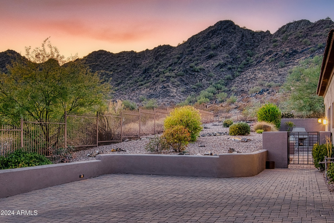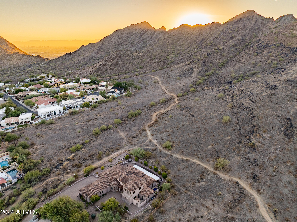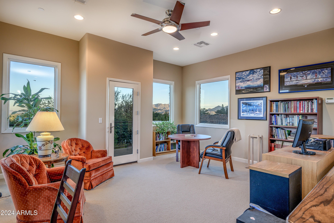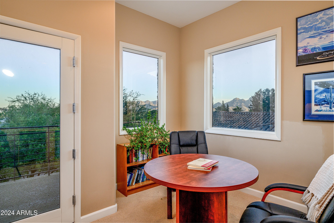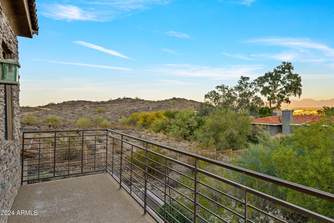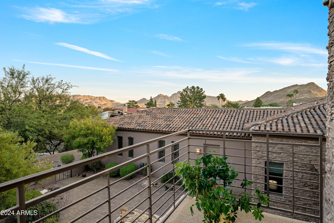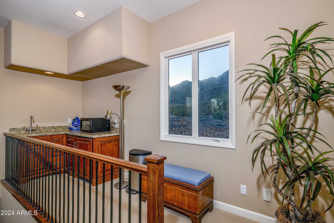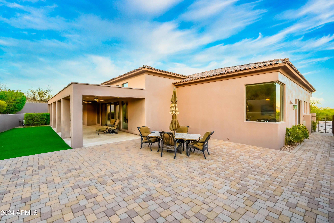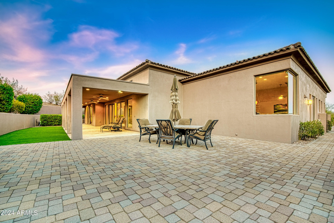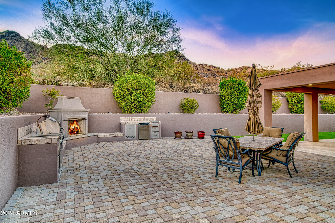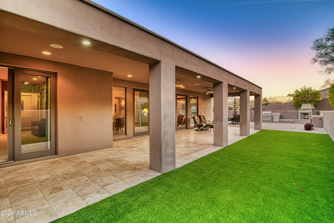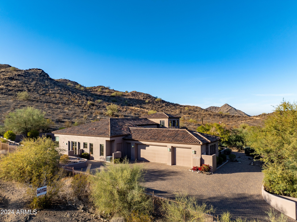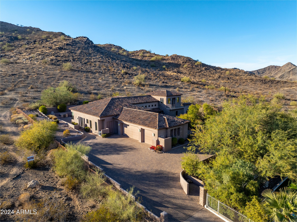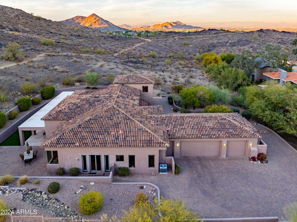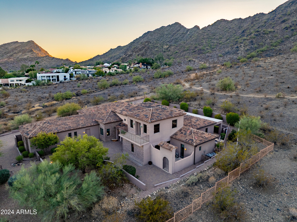$2,425,000 - 10030 N 23rd Street, Phoenix
- 3
- Bedrooms
- 4
- Baths
- 4,922
- SQ. Feet
- 1
- Acres
Experience ultimate luxury and seclusion in this totally custom-built masterpiece surrounded by the Phoenix Mountain Preserve. The thoughtfully designed floor plan includes an oversized main-level primary suite, a private office with its own entrance, and two full en-suite bedrooms. Take in the views of the spectacular sunsets from every room. The chef's kitchen corner window was specially created to take advantage of the mountain views. The upstairs retreat offers 360-degree city and mountain views with a private kitchenette. The home features a long, private driveway, a stunning courtyard with a 2-ton Arizona onyx fountain by a renowned artist, and a custom wet bar. The backyard oasis includes an outdoor kitchen, fireplace, and spa, all framed by breathtaking trails and nature.
Essential Information
-
- MLS® #:
- 6798633
-
- Price:
- $2,425,000
-
- Bedrooms:
- 3
-
- Bathrooms:
- 4.00
-
- Square Footage:
- 4,922
-
- Acres:
- 1.00
-
- Year Built:
- 2006
-
- Type:
- Residential
-
- Sub-Type:
- Single Family - Detached
-
- Status:
- Active
Community Information
-
- Address:
- 10030 N 23rd Street
-
- Subdivision:
- Ten Cliffs
-
- City:
- Phoenix
-
- County:
- Maricopa
-
- State:
- AZ
-
- Zip Code:
- 85028
Amenities
-
- Amenities:
- Biking/Walking Path
-
- Utilities:
- APS
-
- Parking Spaces:
- 3
-
- Parking:
- Dir Entry frm Garage, Electric Door Opener
-
- # of Garages:
- 3
-
- View:
- City Lights, Mountain(s)
-
- Pool:
- None
Interior
-
- Interior Features:
- Master Downstairs, Eat-in Kitchen, Breakfast Bar, 9+ Flat Ceilings, Drink Wtr Filter Sys, Fire Sprinklers, Wet Bar, Kitchen Island, Double Vanity, Full Bth Master Bdrm, High Speed Internet, Granite Counters
-
- Heating:
- Electric
-
- Cooling:
- Ceiling Fan(s), Programmable Thmstat, Refrigeration
-
- Fireplace:
- Yes
-
- Fireplaces:
- Exterior Fireplace
-
- # of Stories:
- 2
Exterior
-
- Exterior Features:
- Other, Balcony, Covered Patio(s), Patio, Private Yard, Built-in Barbecue
-
- Lot Description:
- Desert Back, Desert Front, Synthetic Grass Back, Auto Timer H2O Front, Auto Timer H2O Back
-
- Roof:
- Tile
-
- Construction:
- See Remarks, Painted, Stucco, Block
School Information
-
- District:
- Paradise Valley Unified District
-
- Elementary:
- Mercury Mine Elementary School
-
- Middle:
- Shea Middle School
-
- High:
- Shadow Mountain High School
Listing Details
- Listing Office:
- America One Luxury Real Estate
