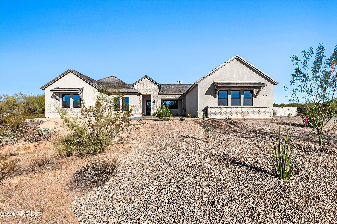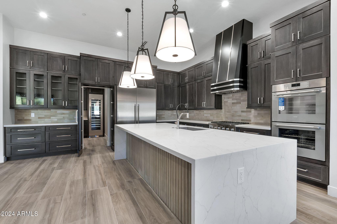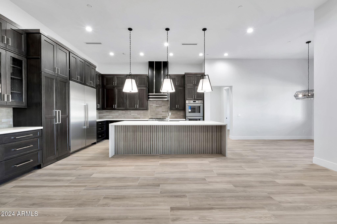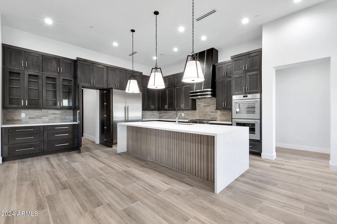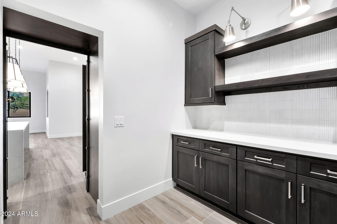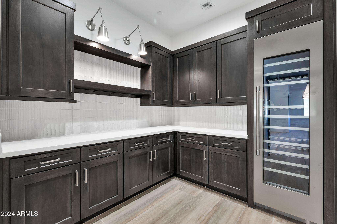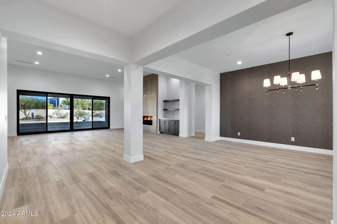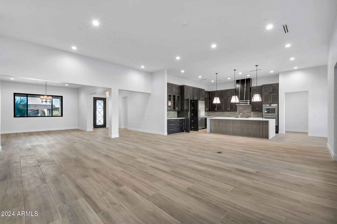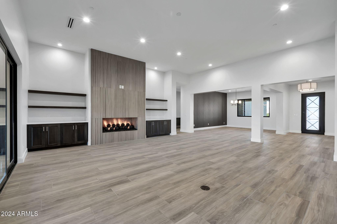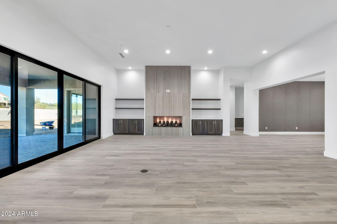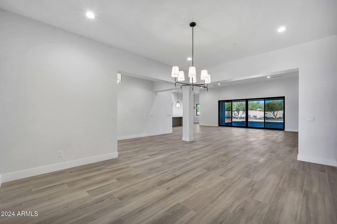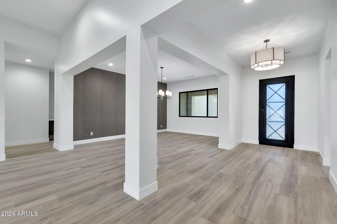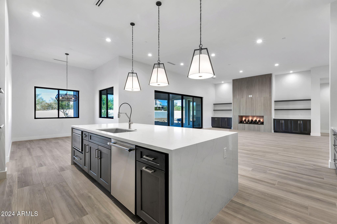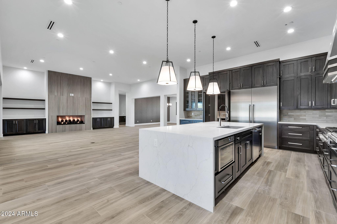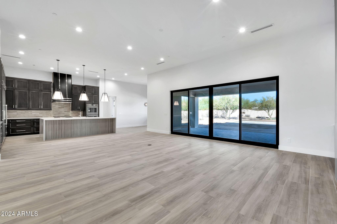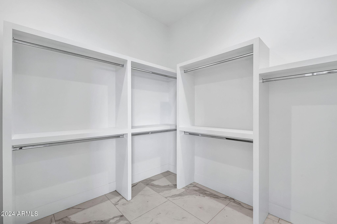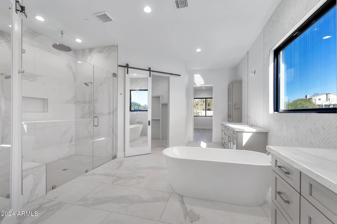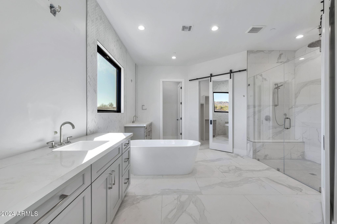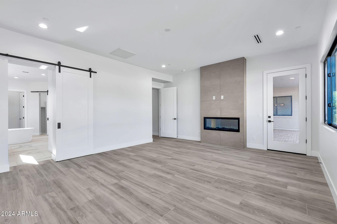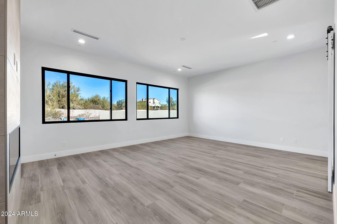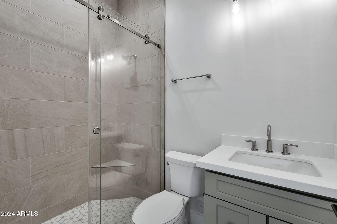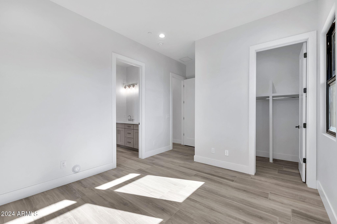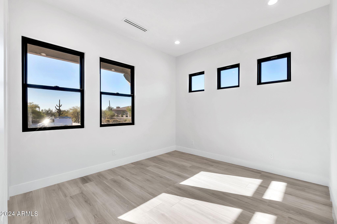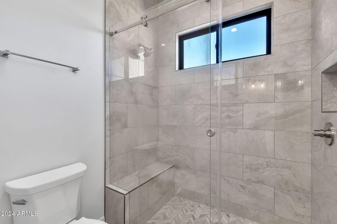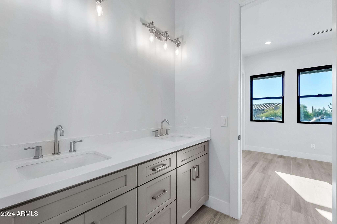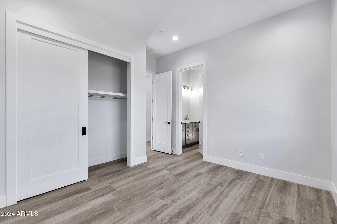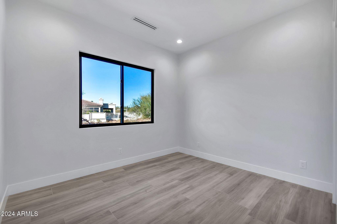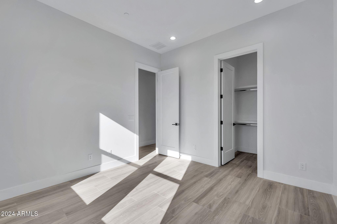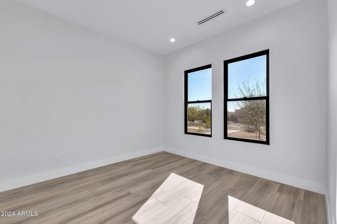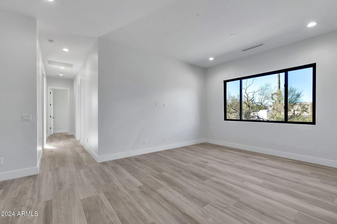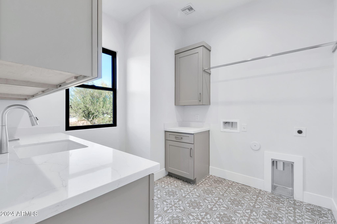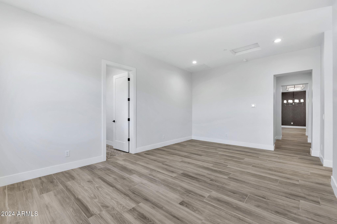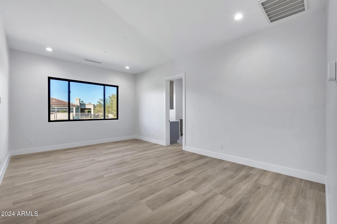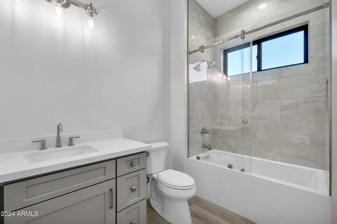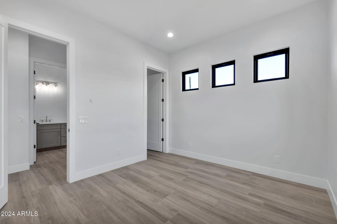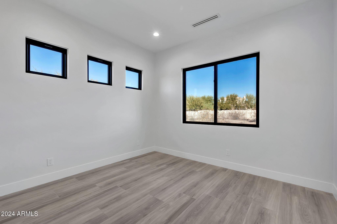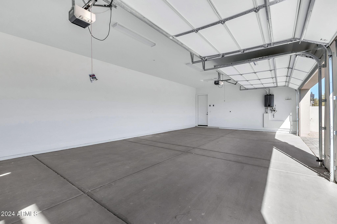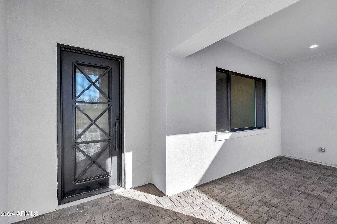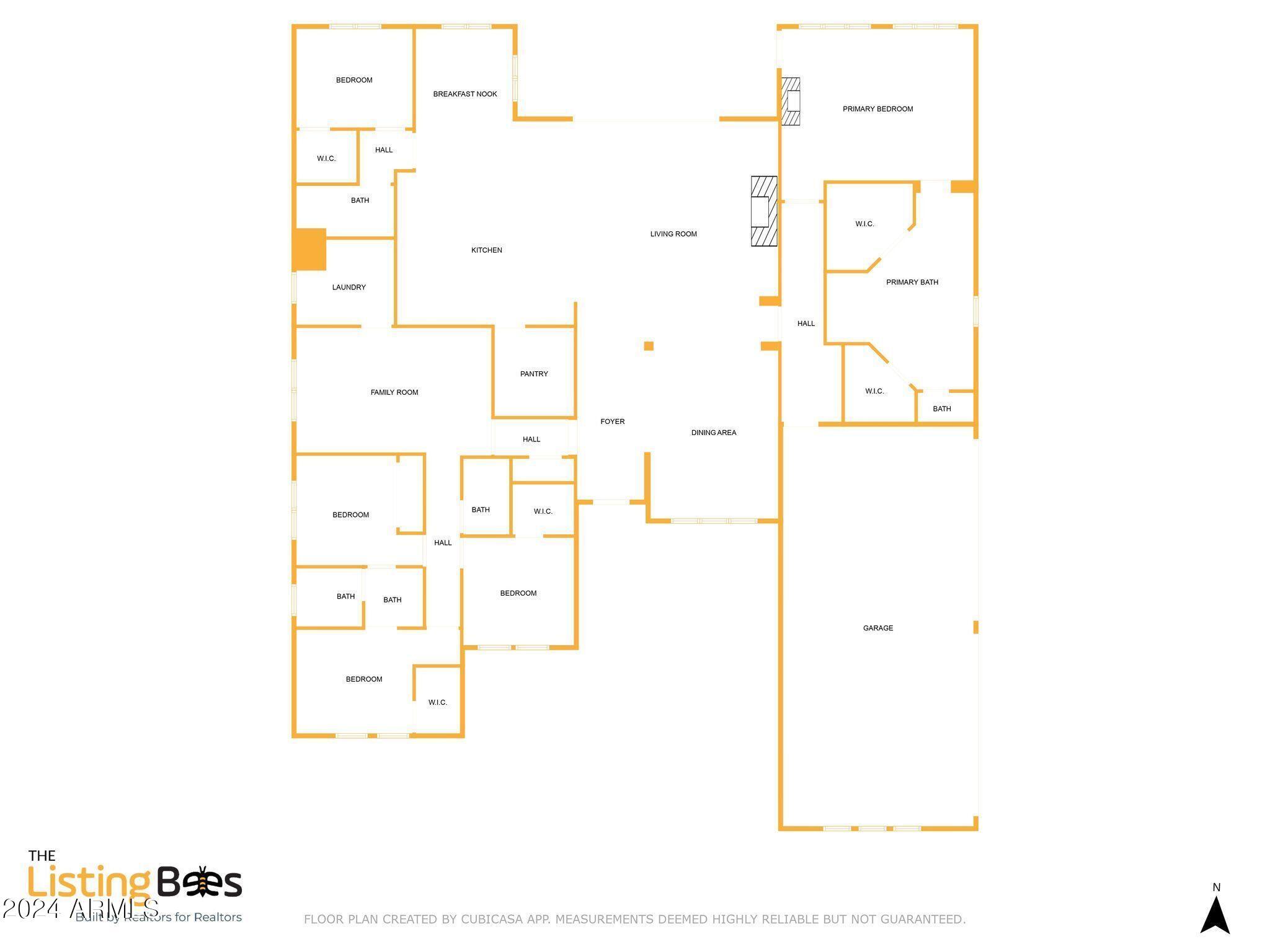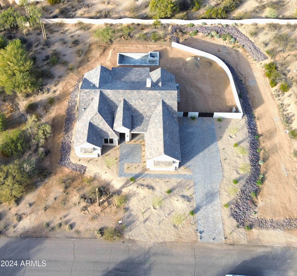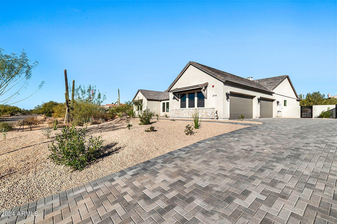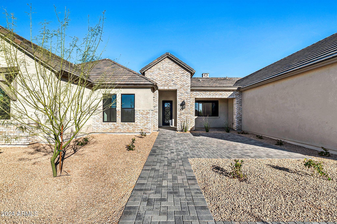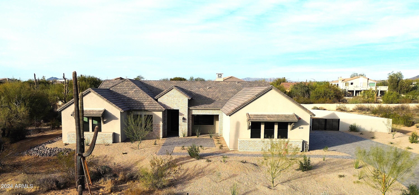$2,499,000 - 8714 E Tether Trail, Scottsdale
- 5
- Bedrooms
- 4
- Baths
- 4,053
- SQ. Feet
- 1.01
- Acres
Welcome to your stunning new home, complete with a beautiful pool, nestled in a neighborhood established in 1996- Save 28 years of headaches with this brand new home! This spacious 5-bedroom, 5-bathroom home is designed for comfort and luxury, ready for its new owner in just 60 days. Key features include:Upgraded black aluminum windows,iron entry door,Durable 2x6 framed exterior,Large fireplace and a spacious kitchen with a massive island and quartz counters,Top-of-the-line upgraded appliances,All bedrooms equipped with walk-in closets and private bathrooms,Master bath featuring a large entry, steam shower, standalone tub, and double sinks,Elegant 8' doors throughout and soaring high ceilings,Energy-efficient spray foam insulation,Expansive north-facing backyard. Come take a look.
Essential Information
-
- MLS® #:
- 6798833
-
- Price:
- $2,499,000
-
- Bedrooms:
- 5
-
- Bathrooms:
- 4.00
-
- Square Footage:
- 4,053
-
- Acres:
- 1.01
-
- Year Built:
- 2024
-
- Type:
- Residential
-
- Sub-Type:
- Single Family - Detached
-
- Style:
- Contemporary
-
- Status:
- Active
Community Information
-
- Address:
- 8714 E Tether Trail
-
- Subdivision:
- HAPPY VALLEY RANCH UNIT 2
-
- City:
- Scottsdale
-
- County:
- Maricopa
-
- State:
- AZ
-
- Zip Code:
- 85255
Amenities
-
- Utilities:
- APS,SW Gas3
-
- Parking Spaces:
- 8
-
- Parking:
- Electric Door Opener, RV Gate
-
- # of Garages:
- 4
-
- View:
- Mountain(s)
-
- Has Pool:
- Yes
-
- Pool:
- Fenced, Private
Interior
-
- Interior Features:
- Eat-in Kitchen, Fire Sprinklers, Soft Water Loop, Kitchen Island, Pantry, Double Vanity, Full Bth Master Bdrm, Laminate Counters
-
- Heating:
- Natural Gas
-
- Cooling:
- Refrigeration
-
- Fireplace:
- Yes
-
- Fireplaces:
- 1 Fireplace, 2 Fireplace, Living Room, Master Bedroom
-
- # of Stories:
- 1
Exterior
-
- Exterior Features:
- Covered Patio(s), Patio
-
- Lot Description:
- Corner Lot, Desert Front
-
- Windows:
- Dual Pane, Low-E
-
- Roof:
- Foam
-
- Construction:
- EIFS Synthetic Stcco, Stone, Frame - Wood, Spray Foam Insulation
School Information
-
- District:
- Paradise Valley Unified District
-
- Elementary:
- Pinnacle Peak Preparatory
-
- Middle:
- Mountain Trail Middle School
-
- High:
- Pinnacle High School
Listing Details
- Listing Office:
- Morgan Taylor Realty
