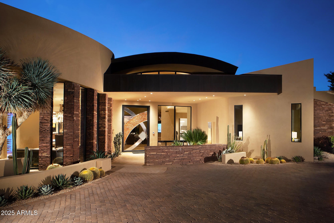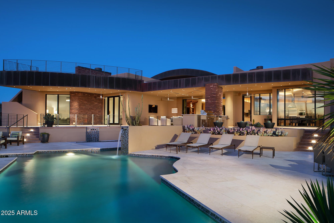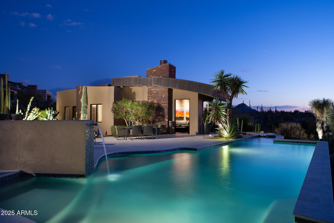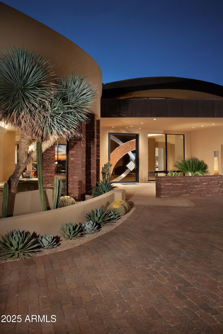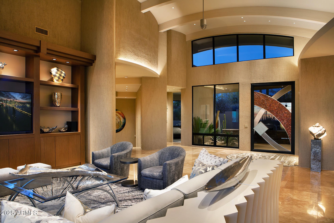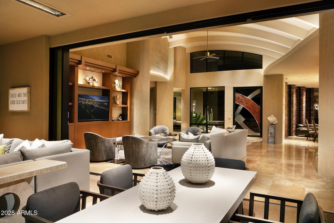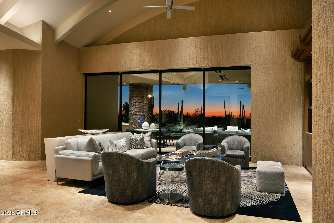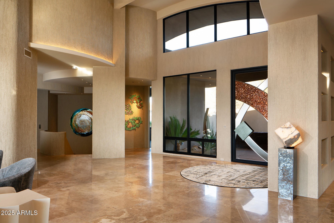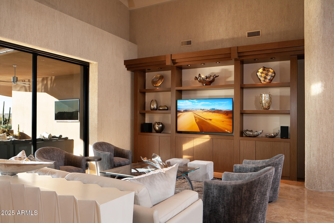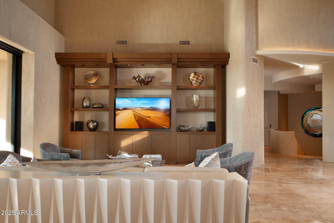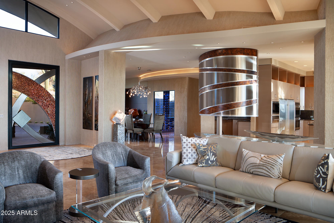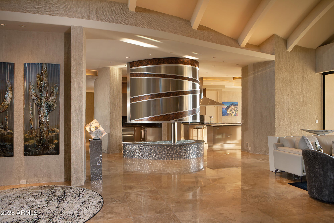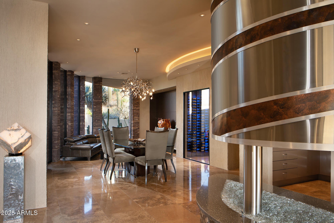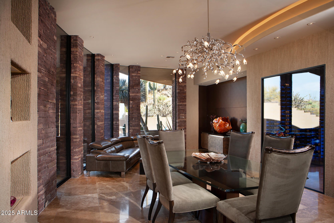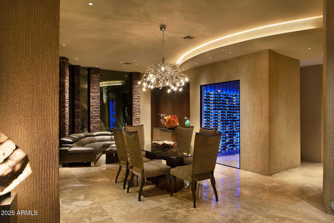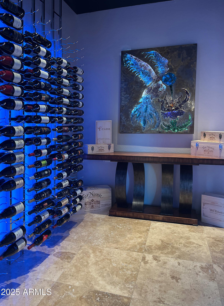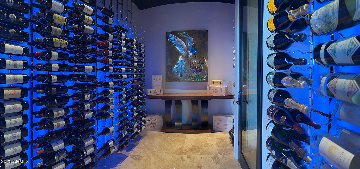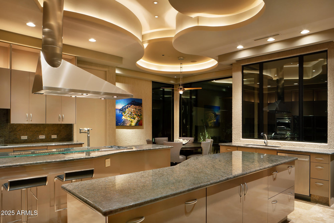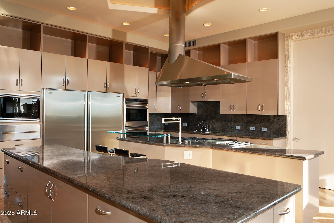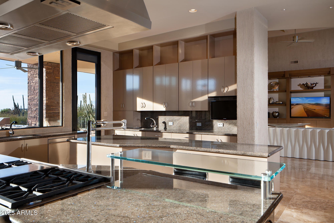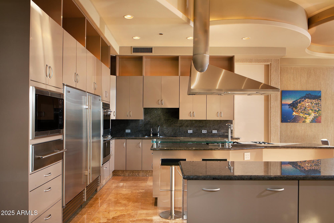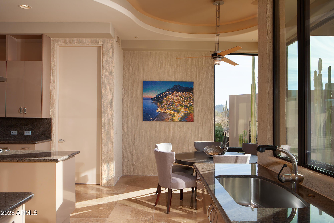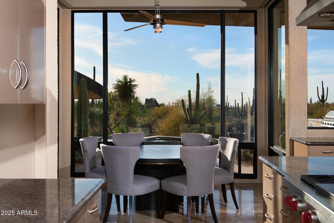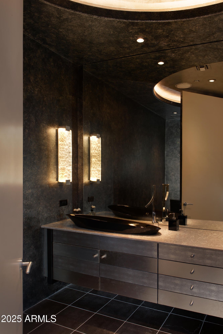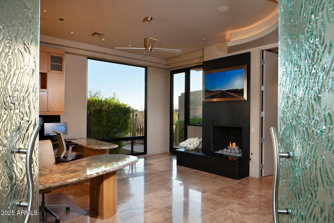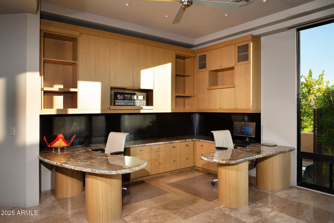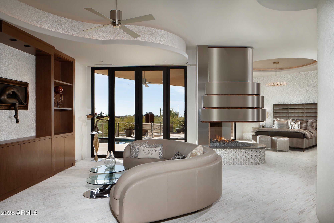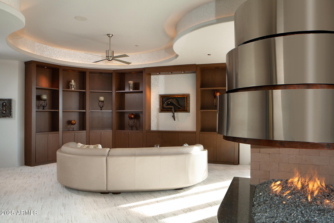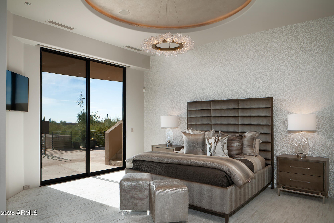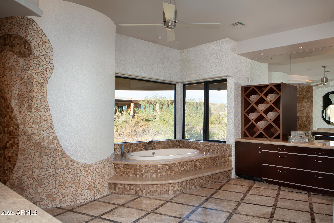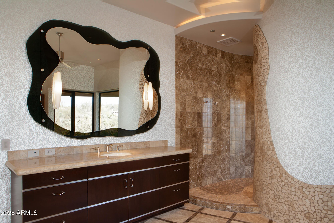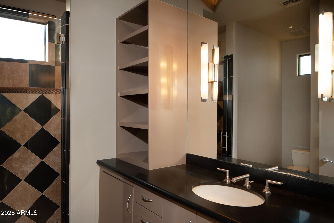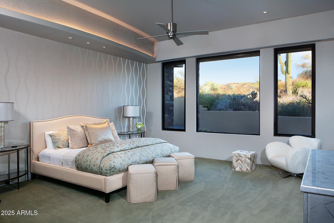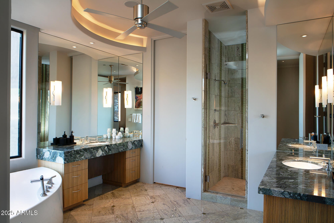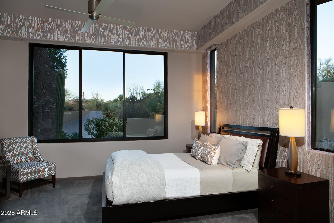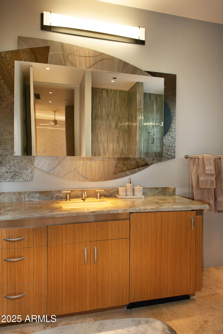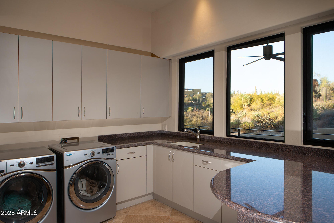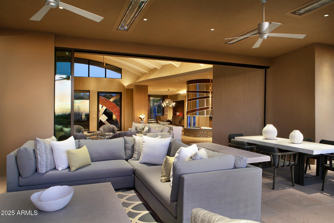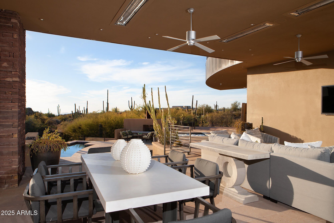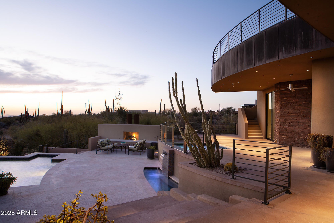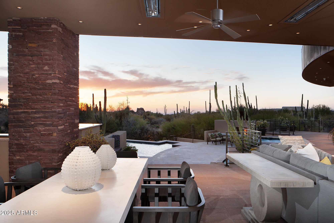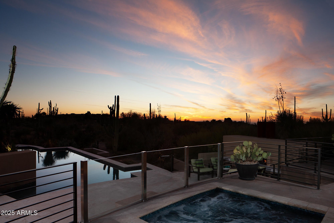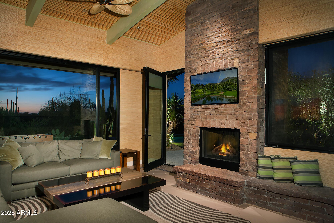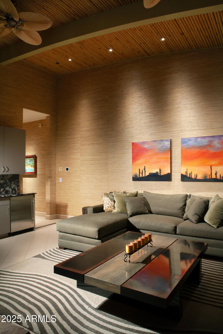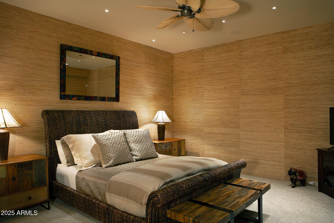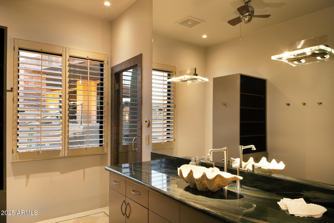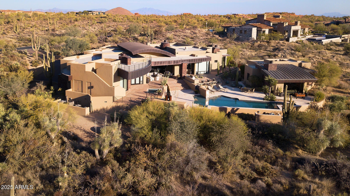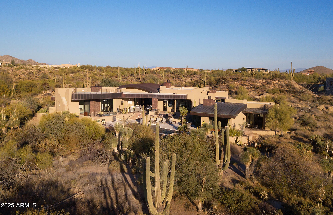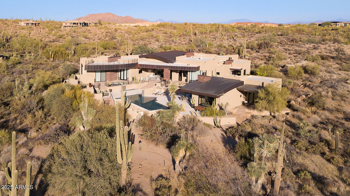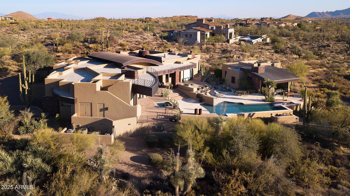$6,499,900 - 11271 E Cinder Cone Trail, Scottsdale
- 5
- Bedrooms
- 7
- Baths
- 7,703
- SQ. Feet
- 3.6
- Acres
A hidden gem in the gated desert enclave of the Sonoran Reserve. This resort like contemporary home combines linear sophistication with flowing waves, allowing it to blend into the desert as its occupants blend into their home. Situated on 3.6 acres with panoramic sunset views, it delivers a soul-quieting peace of each day gently melting into the next. The main house is 6,608/sf and the detached guest house is 1,095/sf with a living room, bedroom and spa-like bathroom. Design details include Multiple indoor/outdoor living areas with a motorized, pocket door from Great room to patio, architecturally integrated use of glass and steel components, stone flooring, hand troweled textured walls, granite slab counters, Chef's kitchen with Wolf and Sub-Zero appliances, hand crafted cabinetry.... by Crystal, custom contemporary lighting, spacious patios, sparkling pool and spa and an oversized 4-car garage with storage.
Essential Information
-
- MLS® #:
- 6798943
-
- Price:
- $6,499,900
-
- Bedrooms:
- 5
-
- Bathrooms:
- 7.00
-
- Square Footage:
- 7,703
-
- Acres:
- 3.60
-
- Year Built:
- 2007
-
- Type:
- Residential
-
- Sub-Type:
- Single Family - Detached
-
- Style:
- Contemporary
-
- Status:
- Active
Community Information
-
- Address:
- 11271 E Cinder Cone Trail
-
- Subdivision:
- SONORAN RESERVE
-
- City:
- Scottsdale
-
- County:
- Maricopa
-
- State:
- AZ
-
- Zip Code:
- 85262
Amenities
-
- Amenities:
- Gated Community
-
- Utilities:
- APS,SW Gas3
-
- Parking Spaces:
- 4
-
- Parking:
- Attch'd Gar Cabinets, Electric Door Opener, Extnded Lngth Garage, Separate Strge Area, Side Vehicle Entry
-
- # of Garages:
- 4
-
- View:
- City Lights, Mountain(s)
-
- Has Pool:
- Yes
-
- Pool:
- Heated, Private
Interior
-
- Interior Features:
- Eat-in Kitchen, Breakfast Bar, 9+ Flat Ceilings, Central Vacuum, Drink Wtr Filter Sys, Elevator, Fire Sprinklers, Roller Shields, Wet Bar, Kitchen Island, Pantry, 2 Master Baths, Double Vanity, Full Bth Master Bdrm, Separate Shwr & Tub, Tub with Jets, High Speed Internet, Smart Home, Granite Counters
-
- Heating:
- Natural Gas
-
- Cooling:
- Ceiling Fan(s), Refrigeration
-
- Fireplace:
- Yes
-
- Fireplaces:
- 3+ Fireplace, Two Way Fireplace, Exterior Fireplace, Fire Pit, Family Room, Master Bedroom
-
- # of Stories:
- 1
Exterior
-
- Exterior Features:
- Balcony, Circular Drive, Covered Patio(s), Misting System, Patio, Private Street(s), Private Yard, Built-in Barbecue
-
- Lot Description:
- Sprinklers In Rear, Sprinklers In Front, Desert Back, Desert Front, Cul-De-Sac
-
- Windows:
- Sunscreen(s)
-
- Roof:
- Foam, Metal
-
- Construction:
- Painted, Stucco, Stone, Block, Frame - Wood
School Information
-
- District:
- Cave Creek Unified District
-
- Elementary:
- Desert Sun Academy
-
- Middle:
- Sonoran Trails Middle School
-
- High:
- Cactus Shadows High School
Listing Details
- Listing Office:
- Compass
