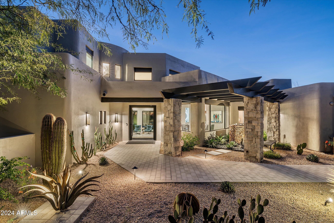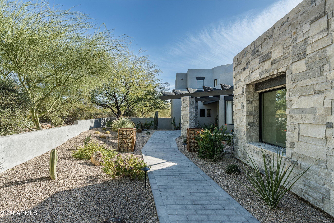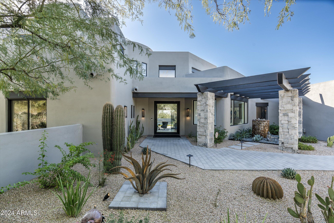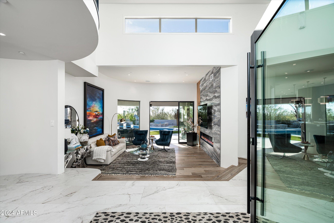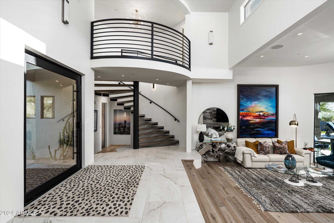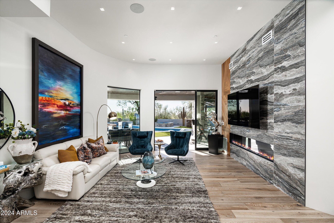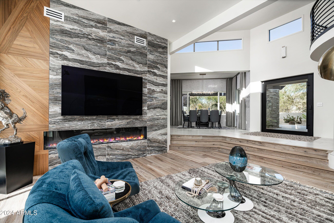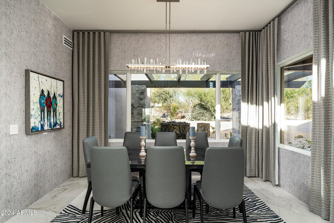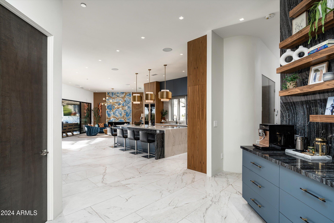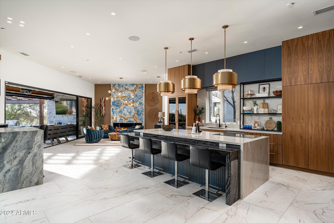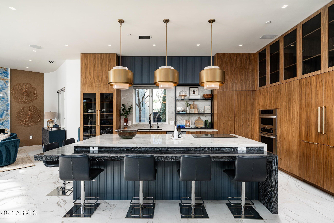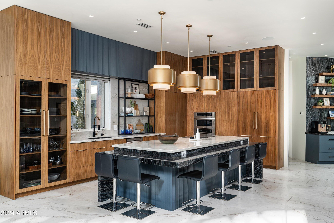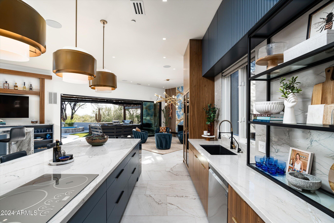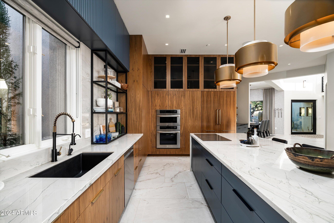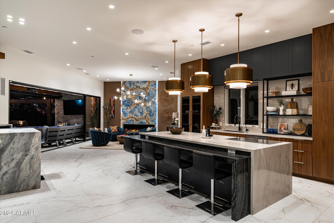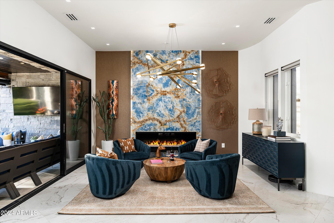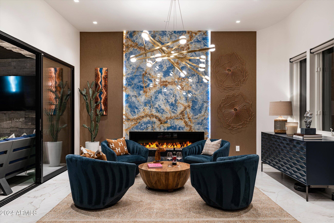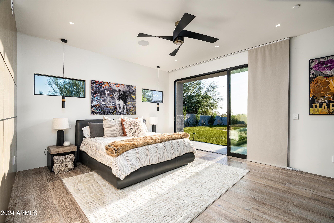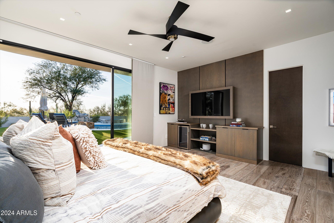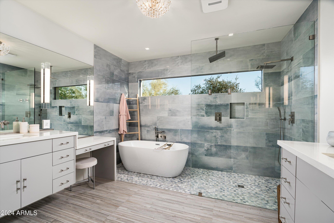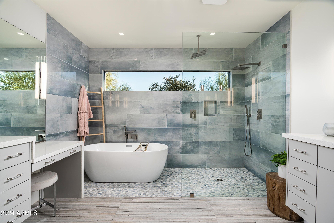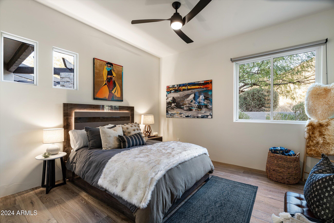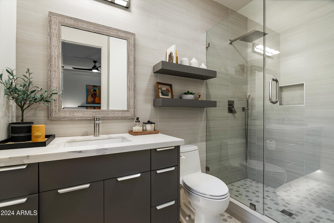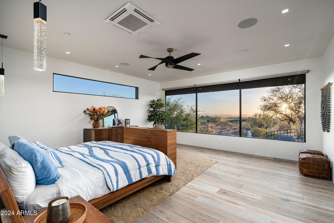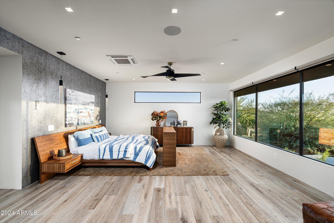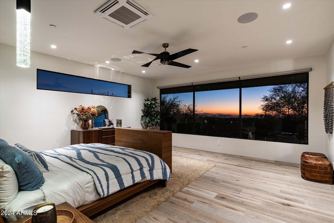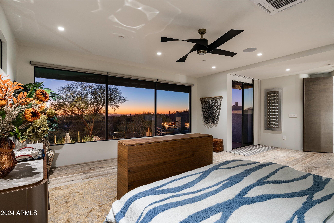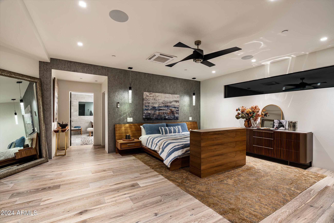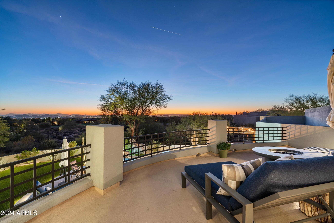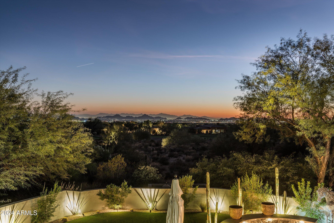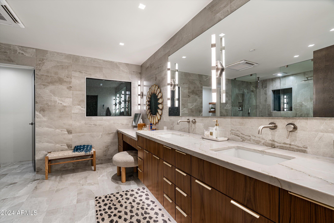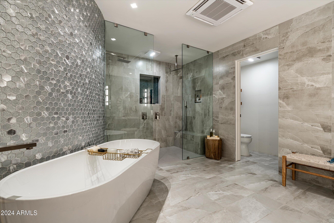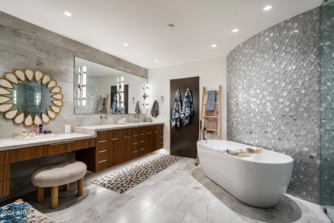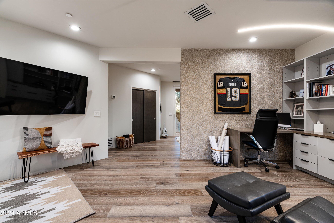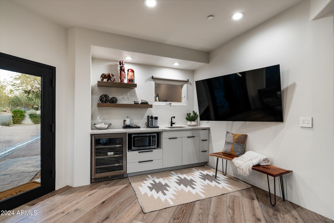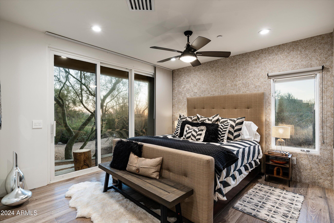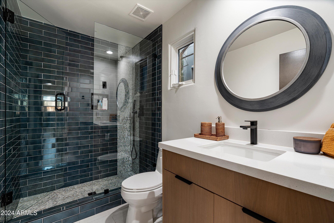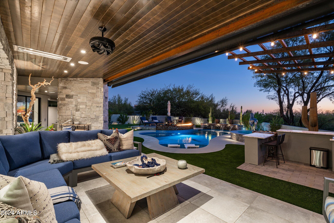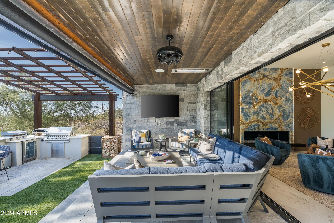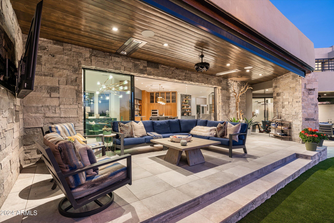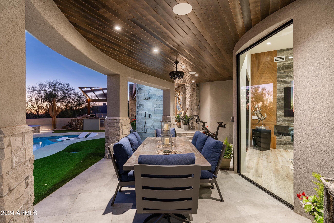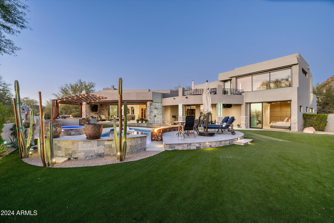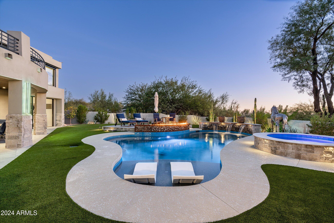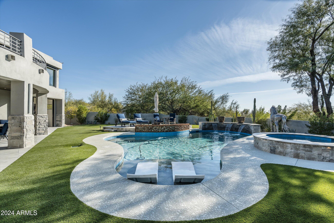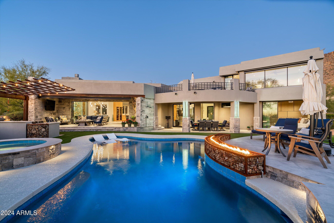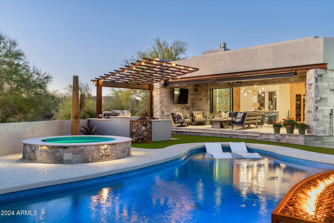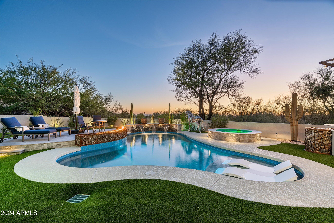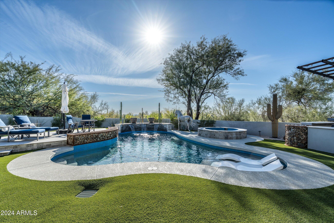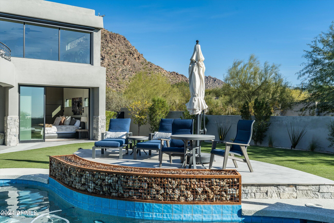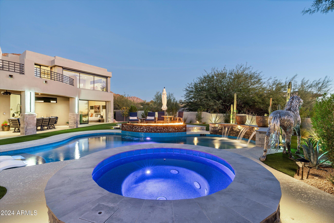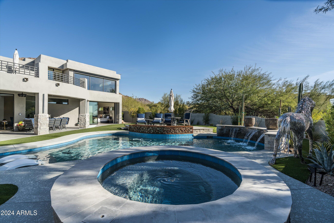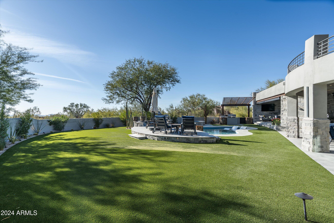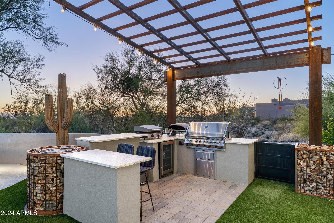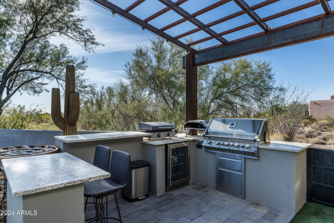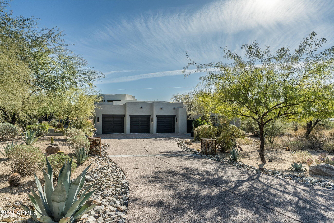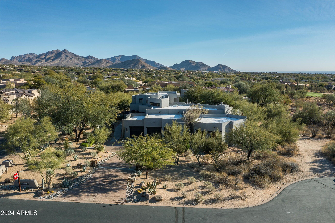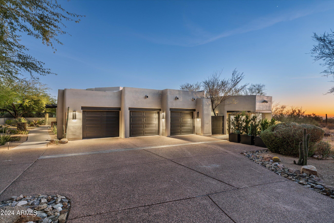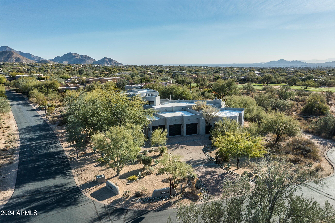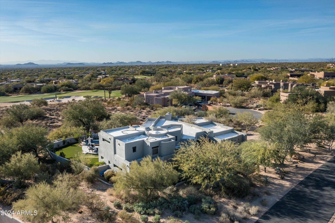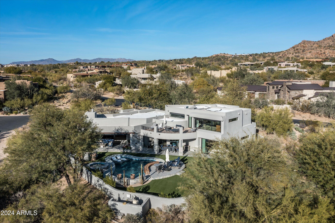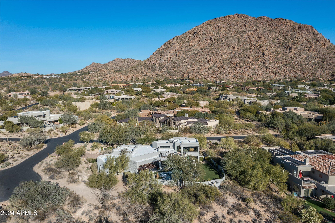$3,950,000 - 10040 E Happy Valley Road (unit 446), Scottsdale
- 4
- Bedrooms
- 5
- Baths
- 4,372
- SQ. Feet
- 0.68
- Acres
Blending modern zen with desert living, this beautifully rebuilt and reimagined 4,365 sq. ft. residence is an entertainer's sanctuary, thoughtfully designed for seamless indoor/outdoor living. Offering immediate golf membership at close of escrow, this 4-bedroom home, including a detached casita, exudes quality, dramatic design, and timeless sophistication. Backing the 3rd fairway, it offers a perfect blend of golf course views, breathtaking sunsets, and sparkling city lights. The private backyard retreat features a heated pool and spa, 700 sq. ft. of covered patio, a spacious turf area, outdoor kitchen/BBQ, and a sleek linear fire pit, creating the ultimate setting for year-round entertaining and an unparalleled living experience.
Essential Information
-
- MLS® #:
- 6798975
-
- Price:
- $3,950,000
-
- Bedrooms:
- 4
-
- Bathrooms:
- 5.00
-
- Square Footage:
- 4,372
-
- Acres:
- 0.68
-
- Year Built:
- 1994
-
- Type:
- Residential
-
- Sub-Type:
- Single Family - Detached
-
- Style:
- Contemporary
-
- Status:
- Active
Community Information
-
- Address:
- 10040 E Happy Valley Road (unit 446)
-
- Subdivision:
- DESERT HIGHLANDS PHASE 2
-
- City:
- Scottsdale
-
- County:
- Maricopa
-
- State:
- AZ
-
- Zip Code:
- 85255
Amenities
-
- Amenities:
- Gated Community, Pickleball Court(s), Community Spa Htd, Community Spa, Community Pool Htd, Community Pool, Guarded Entry, Golf, Concierge, Tennis Court(s), Racquetball, Clubhouse, Fitness Center
-
- Utilities:
- APS,SW Gas3,ButanePropane
-
- Parking Spaces:
- 6
-
- Parking:
- Attch'd Gar Cabinets, Dir Entry frm Garage, Electric Door Opener, Extnded Lngth Garage, Side Vehicle Entry, Electric Vehicle Charging Station(s)
-
- # of Garages:
- 3
-
- View:
- City Lights, Mountain(s)
-
- Has Pool:
- Yes
-
- Pool:
- Variable Speed Pump, Heated, Private
Interior
-
- Interior Features:
- Master Downstairs, Upstairs, Eat-in Kitchen, Breakfast Bar, 9+ Flat Ceilings, Wet Bar, Kitchen Island, 2 Master Baths, Double Vanity, Full Bth Master Bdrm, Separate Shwr & Tub, High Speed Internet
-
- Heating:
- Electric
-
- Cooling:
- Ceiling Fan(s), Mini Split, Programmable Thmstat, Refrigeration
-
- Fireplace:
- Yes
-
- Fireplaces:
- 3+ Fireplace, Exterior Fireplace, Family Room, Living Room, Gas
-
- # of Stories:
- 2
Exterior
-
- Exterior Features:
- Balcony, Covered Patio(s), Misting System, Patio, Private Street(s), Built-in Barbecue
-
- Lot Description:
- Sprinklers In Rear, Sprinklers In Front, Corner Lot, Desert Back, Desert Front, On Golf Course, Cul-De-Sac, Synthetic Grass Back, Auto Timer H2O Front, Auto Timer H2O Back
-
- Windows:
- Dual Pane, Low-E, Mechanical Sun Shds
-
- Roof:
- Foam
-
- Construction:
- Painted, Stucco, Stone, Frame - Wood
School Information
-
- District:
- Cave Creek Unified District
-
- Elementary:
- Desert Sun Academy
-
- Middle:
- Sonoran Trails Middle School
-
- High:
- Cactus Shadows High School
Listing Details
- Listing Office:
- Retsy
