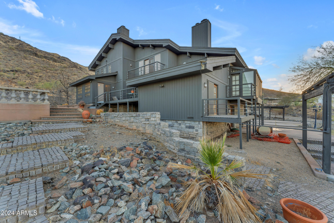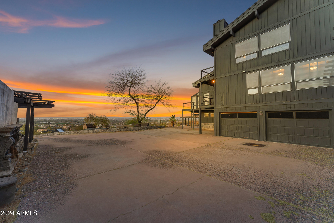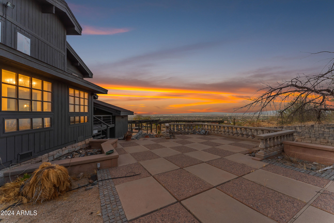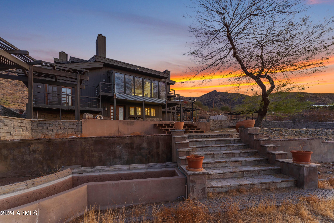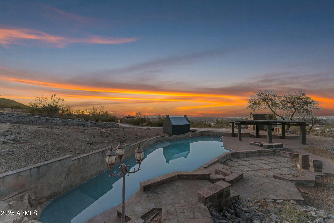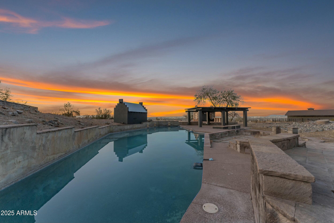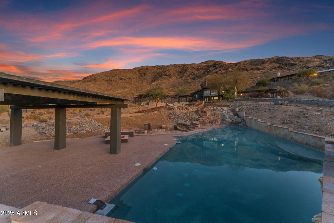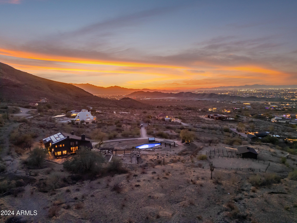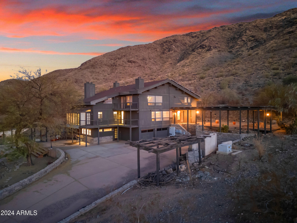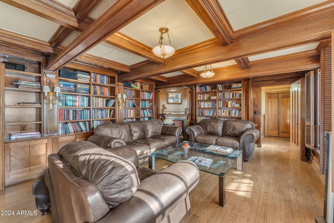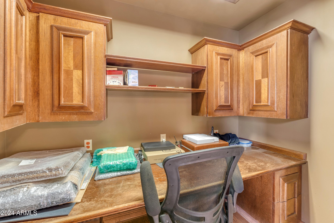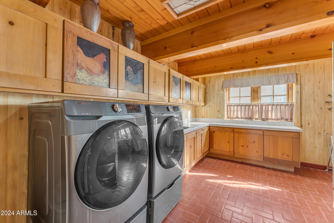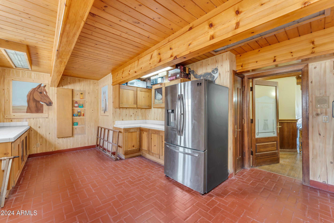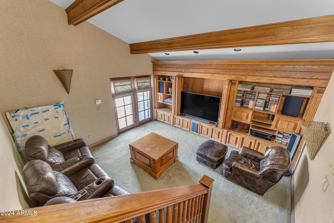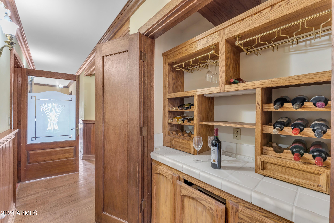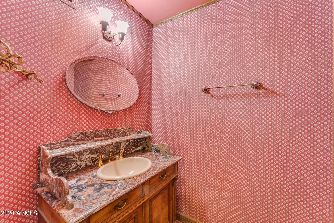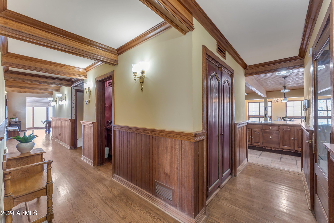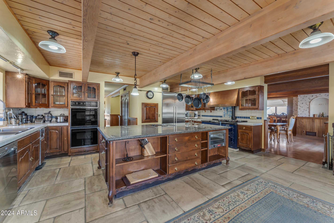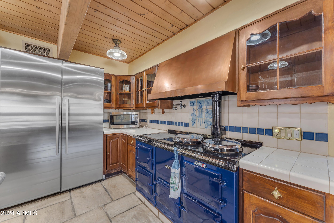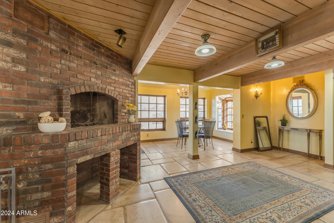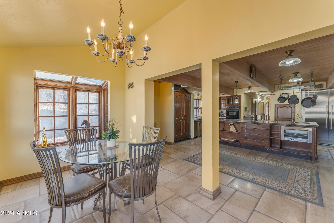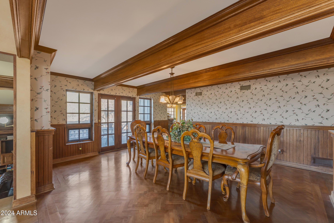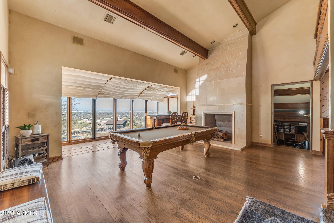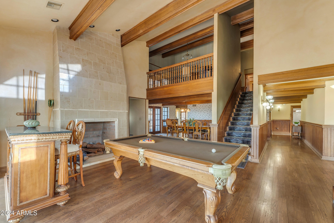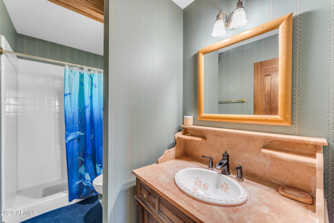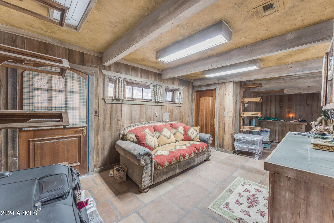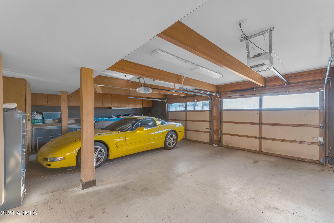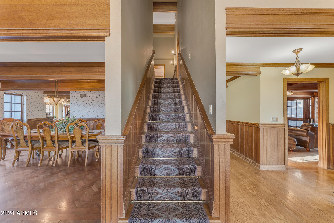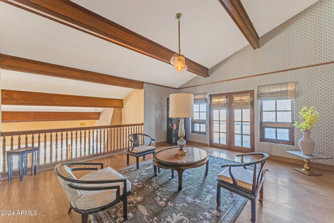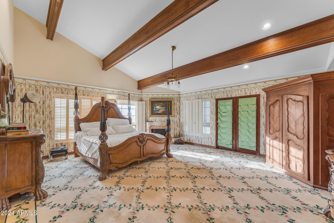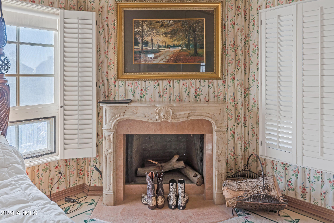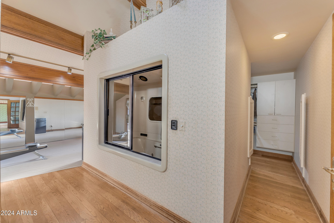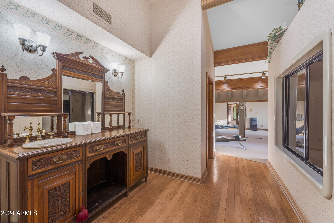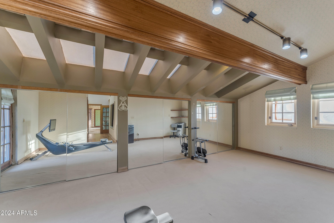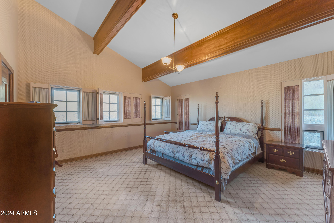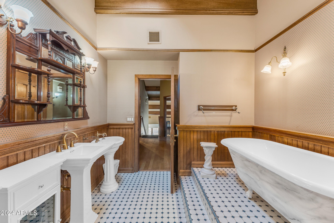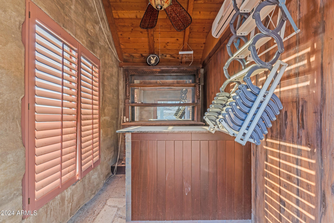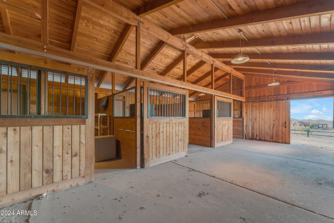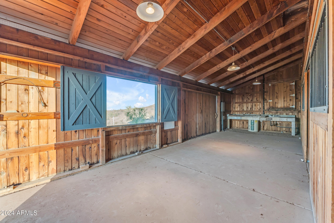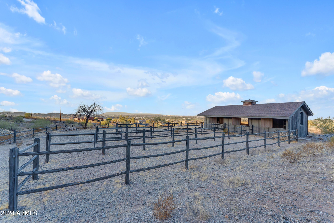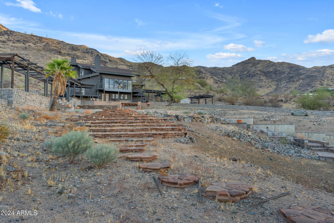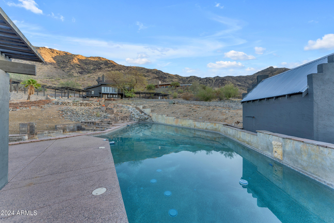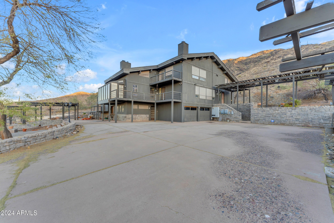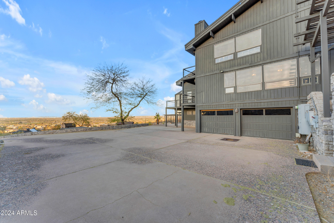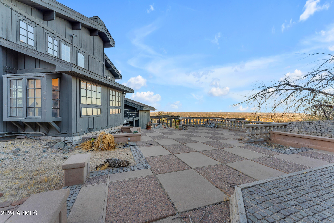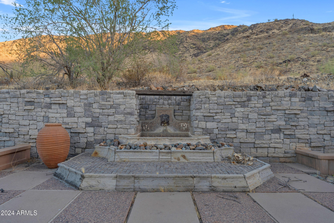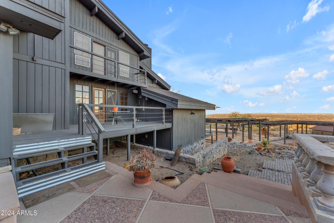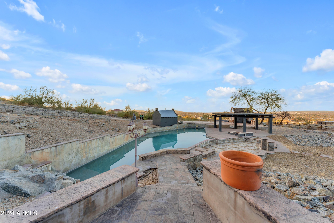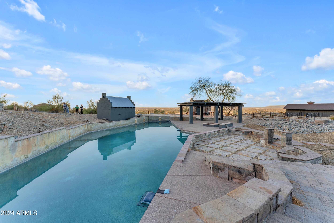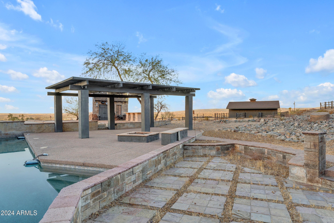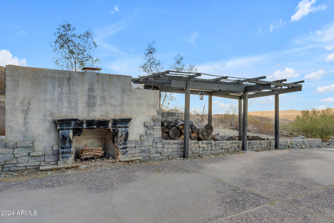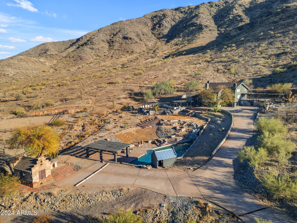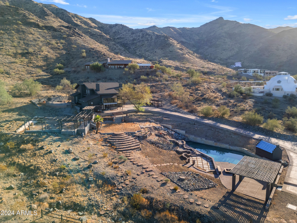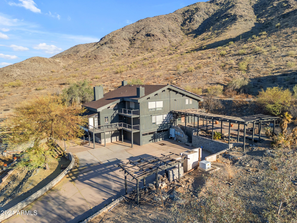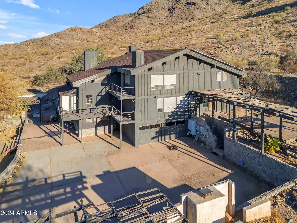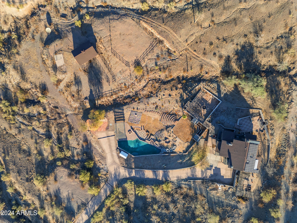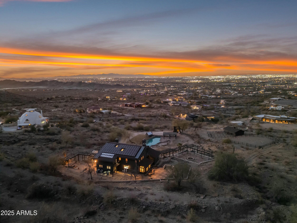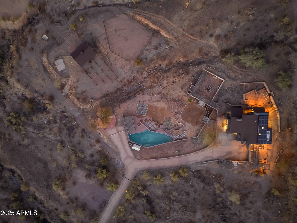$1,700,000 - 11403 S 27th Drive, Laveen
- 5
- Bedrooms
- 4
- Baths
- 5,189
- SQ. Feet
- 4.12
- Acres
A Rare Urban Farmhouse Retreat on South Mountain Nestled at 1,500 feet on the southwest slope of South Mountain Park Preserve, this one-of-a-kind urban farmhouse estate offers a stunning blend of luxury, natural beauty, and ecological harmony. Encompassing 4.12 acres, the property features a 5,189 sq ft manor home, a massive barn, and an 85,000-gallon saltwater pool. The residence includes, Top Level: A private suite featuring 2 bedrooms, a gym, den, 2 bathrooms, and 3 decks. Main Level: A country kitchen with a grand hearth and hand-cut stone flooring, a media room, library, and multiple terraces and decks offering panoramic views. Lower Level: A self-contained suite with 2 rooms, a bath, and direct access to city views.
Essential Information
-
- MLS® #:
- 6798993
-
- Price:
- $1,700,000
-
- Bedrooms:
- 5
-
- Bathrooms:
- 4.00
-
- Square Footage:
- 5,189
-
- Acres:
- 4.12
-
- Year Built:
- 1986
-
- Type:
- Residential
-
- Sub-Type:
- Single Family - Detached
-
- Style:
- Other (See Remarks)
-
- Status:
- Active
Community Information
-
- Address:
- 11403 S 27th Drive
-
- Subdivision:
- n/a
-
- City:
- Laveen
-
- County:
- Maricopa
-
- State:
- AZ
-
- Zip Code:
- 85339
Amenities
-
- Amenities:
- Horse Facility
-
- Utilities:
- SRP
-
- Parking Spaces:
- 8
-
- Parking:
- Dir Entry frm Garage, Electric Door Opener, RV Access/Parking
-
- # of Garages:
- 2
-
- View:
- City Lights, Mountain(s)
-
- Has Pool:
- Yes
-
- Pool:
- Lap, Private
Interior
-
- Interior Features:
- Eat-in Kitchen, Intercom, Vaulted Ceiling(s), Kitchen Island, Pantry, Full Bth Master Bdrm, High Speed Internet, Granite Counters
-
- Heating:
- Electric
-
- Cooling:
- Ceiling Fan(s), Programmable Thmstat, Refrigeration
-
- Fireplace:
- Yes
-
- Fireplaces:
- 3+ Fireplace, Exterior Fireplace
-
- # of Stories:
- 3
Exterior
-
- Exterior Features:
- Balcony, Covered Patio(s), Gazebo/Ramada, Patio, Storage
-
- Lot Description:
- Desert Front, Natural Desert Back
-
- Windows:
- ENERGY STAR Qualified Windows
-
- Roof:
- Shake
-
- Construction:
- Painted, Frame - Wood
School Information
-
- District:
- Phoenix Union High School District
-
- Elementary:
- Laveen Elementary School
-
- Middle:
- Laveen Elementary School
-
- High:
- Cesar Chavez High School
Listing Details
- Listing Office:
- Compass
