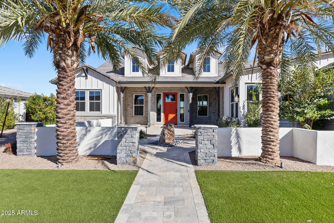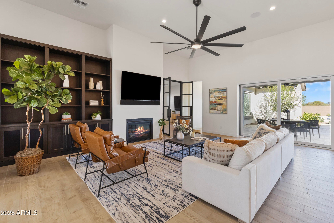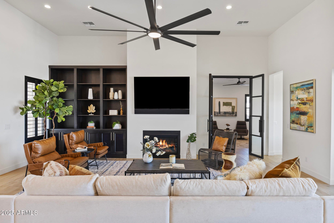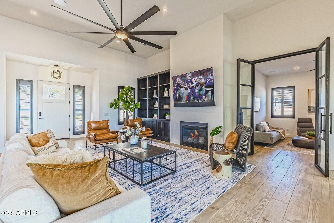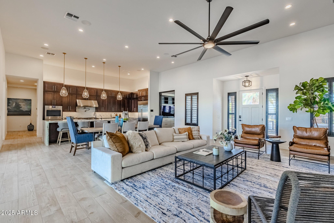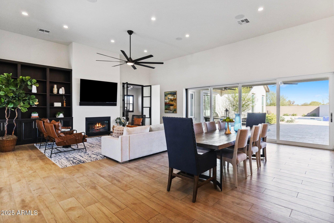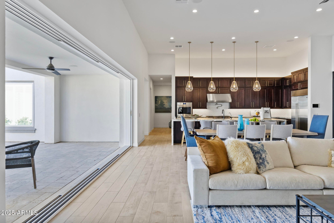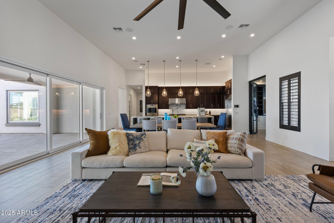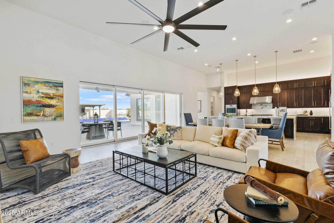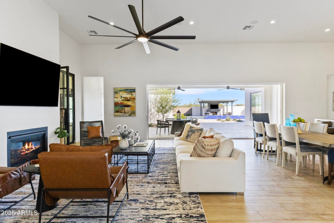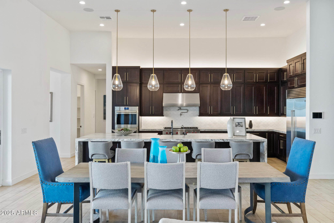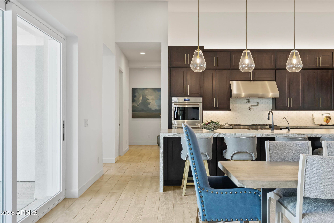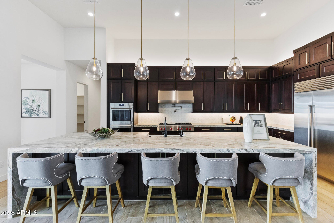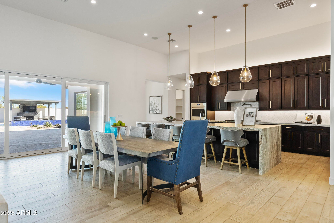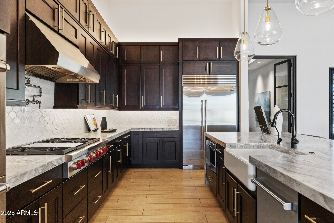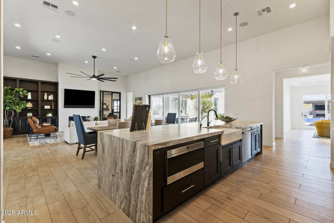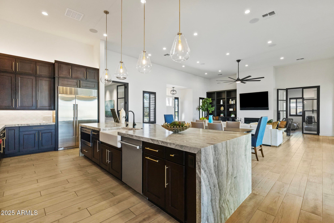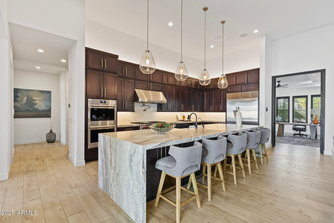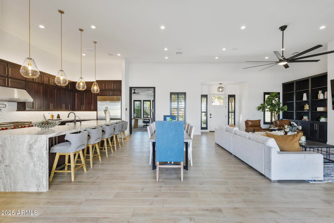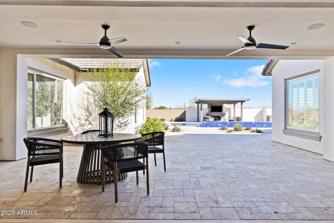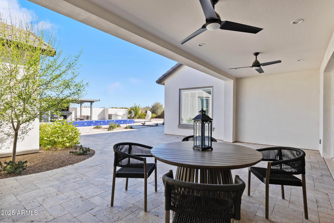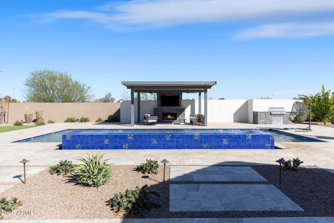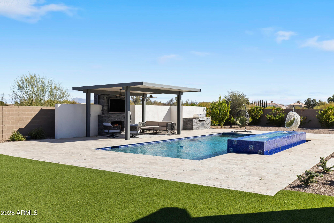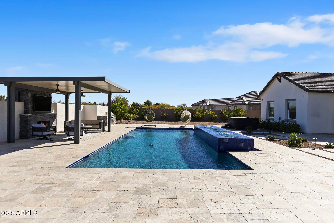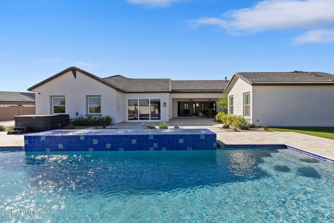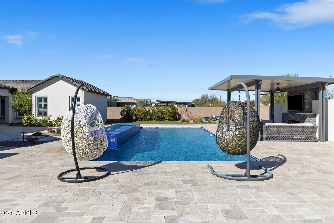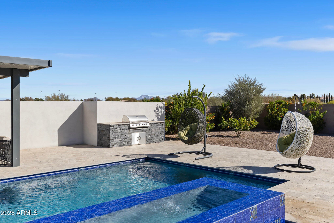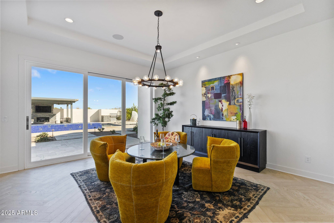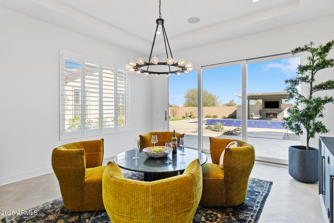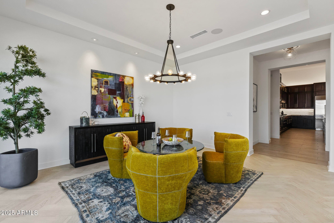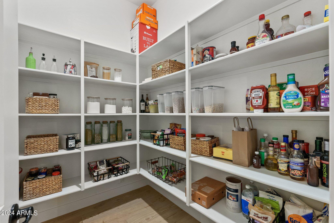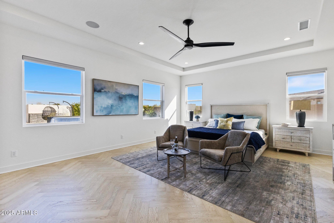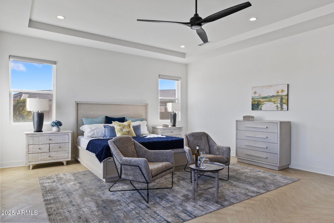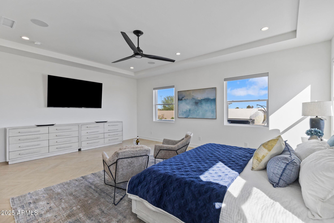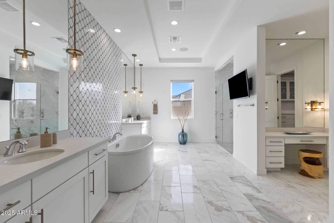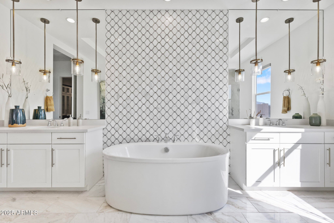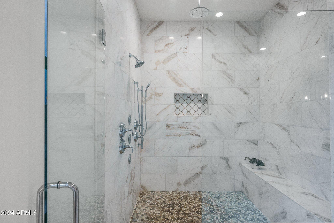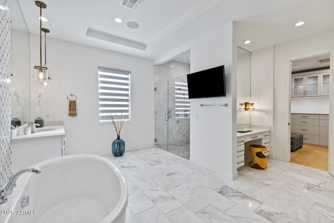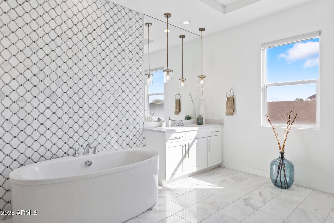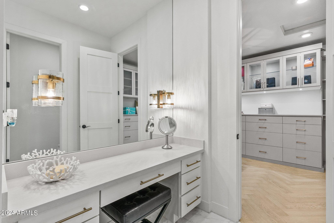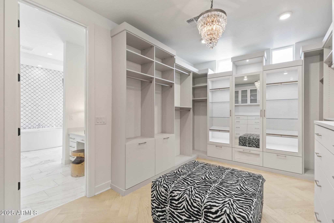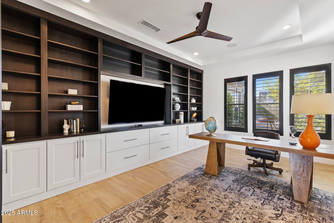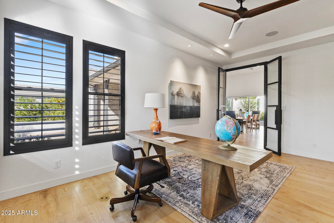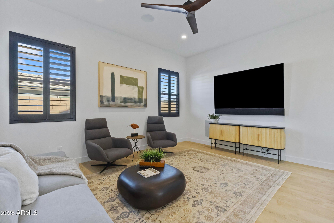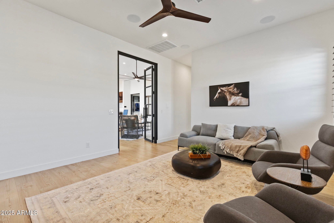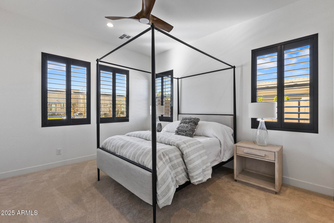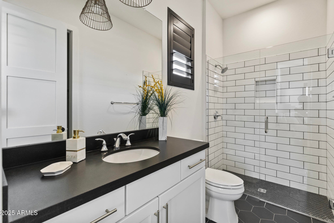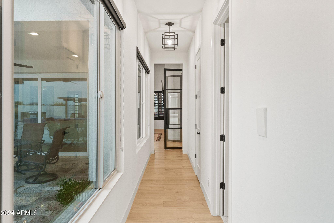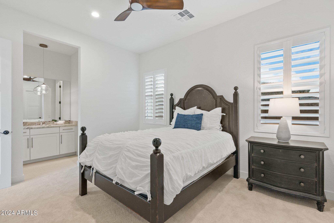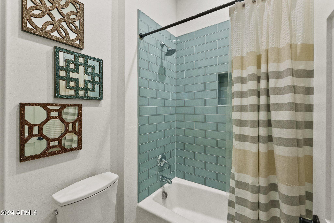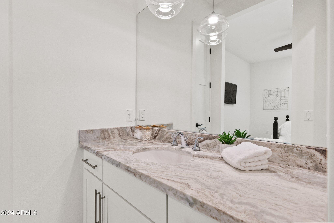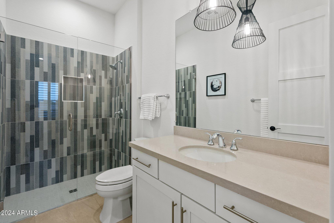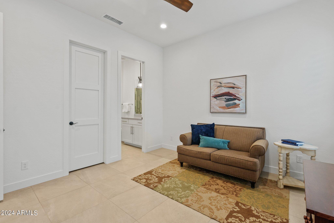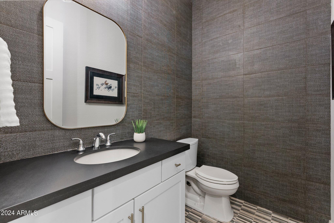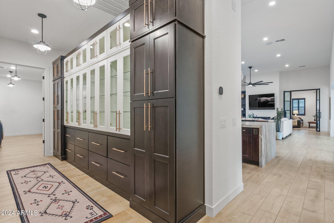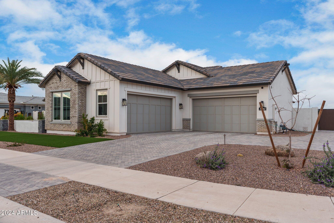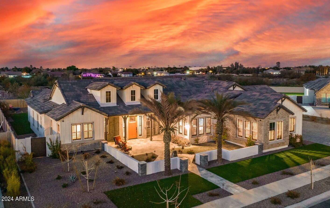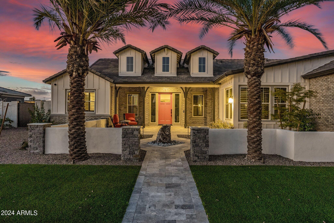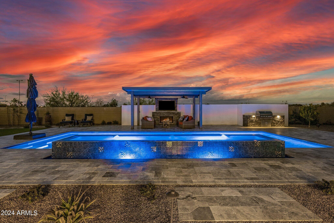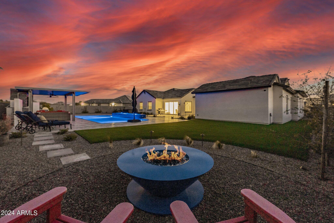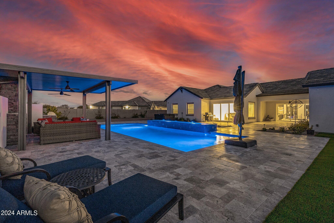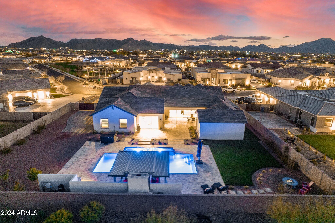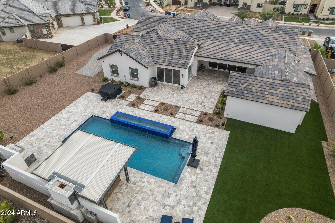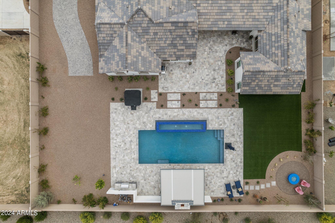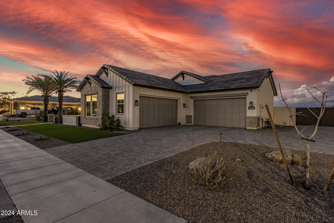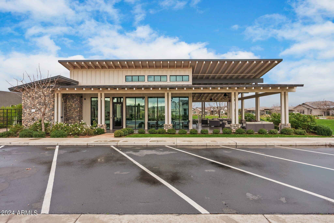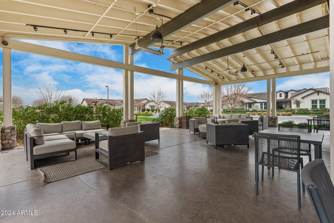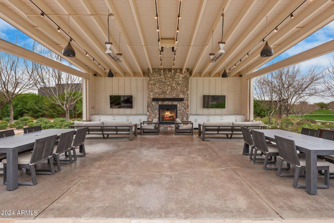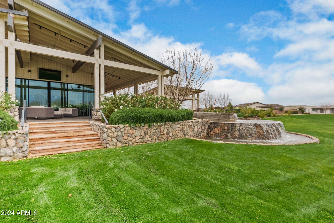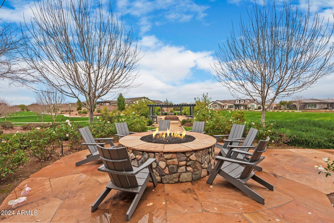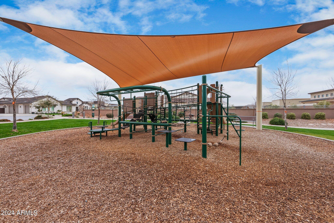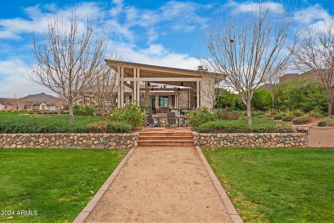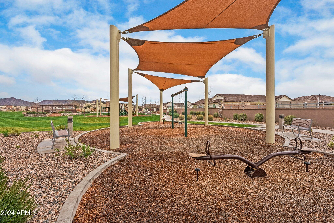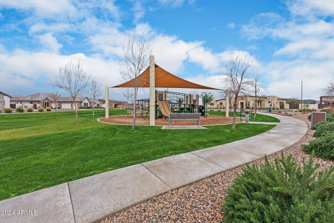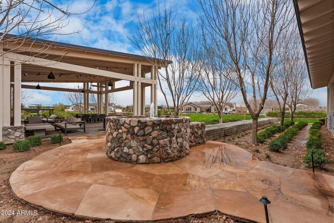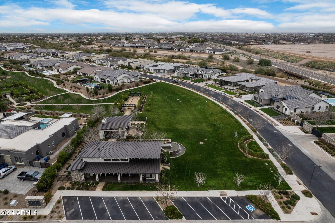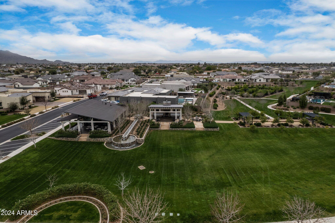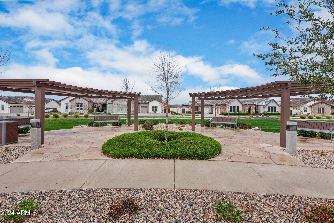$1,900,000 - 19702 E Melissa Place, Queen Creek
- 4
- Bedrooms
- 5
- Baths
- 4,489
- SQ. Feet
- 0.54
- Acres
This stunning residence offers the epitome of luxury living with its expansive open floor plan, boasting 4 bedrooms and 4.5 bathrooms. Step inside to discover the pinnacle of elegance, where every detail has been meticulously crafted to perfection with over $500,000 in upgrades. The heart of the home is the gourmet kitchen, outfitted with top-of-the-line Wolf Subzero appliances that are sure to delight the most discerning chef. The extended 4-car garage provides ample space for your vehicles and storage needs, while the oversized builder options on the den, laundry, and 4th bedroom offer versatility and comfort. Indulge in the ultimate relaxation in the primary suite, where luxury meets functionality.
Essential Information
-
- MLS® #:
- 6799163
-
- Price:
- $1,900,000
-
- Bedrooms:
- 4
-
- Bathrooms:
- 5.00
-
- Square Footage:
- 4,489
-
- Acres:
- 0.54
-
- Year Built:
- 2021
-
- Type:
- Residential
-
- Sub-Type:
- Single Family Residence
-
- Style:
- Ranch
-
- Status:
- Active
Community Information
-
- Address:
- 19702 E Melissa Place
-
- Subdivision:
- WHITEWING AT WHISPER RANCH
-
- City:
- Queen Creek
-
- County:
- Maricopa
-
- State:
- AZ
-
- Zip Code:
- 85142
Amenities
-
- Amenities:
- Gated, Playground, Biking/Walking Path
-
- Utilities:
- SRP,SW Gas3
-
- Parking Spaces:
- 8
-
- Parking:
- Garage Door Opener, Extended Length Garage, Side Vehicle Entry
-
- # of Garages:
- 4
-
- Pool:
- Private
Interior
-
- Interior Features:
- High Speed Internet, Smart Home, Double Vanity, Breakfast Bar, 9+ Flat Ceilings, No Interior Steps, Pantry, Separate Shwr & Tub, Tub with Jets
-
- Appliances:
- Water Purifier
-
- Heating:
- Electric
-
- Cooling:
- Central Air, Ceiling Fan(s), Programmable Thmstat
-
- Fireplace:
- Yes
-
- Fireplaces:
- Fire Pit, 1 Fireplace, Exterior Fireplace
-
- # of Stories:
- 1
Exterior
-
- Exterior Features:
- Private Street(s), Private Yard
-
- Lot Description:
- Sprinklers In Rear, Sprinklers In Front, Synthetic Grass Frnt, Synthetic Grass Back, Auto Timer H2O Front, Auto Timer H2O Back
-
- Windows:
- Low-Emissivity Windows, Solar Screens, Dual Pane, ENERGY STAR Qualified Windows, Tinted Windows
-
- Roof:
- Tile
-
- Construction:
- Stucco, Wood Frame, Painted
School Information
-
- District:
- Queen Creek Unified District
-
- Elementary:
- Queen Creek Elementary School
-
- Middle:
- Newell Barney College Preparatory School
-
- High:
- Crismon High School
Listing Details
- Listing Office:
- Serhant.
