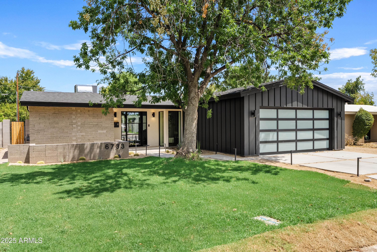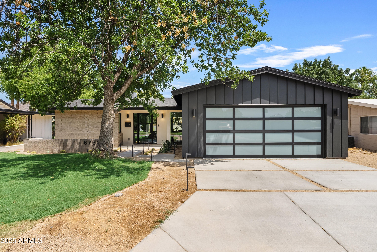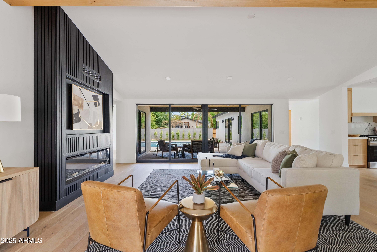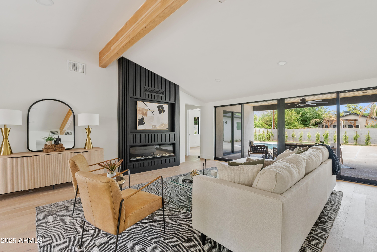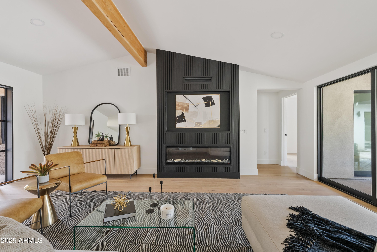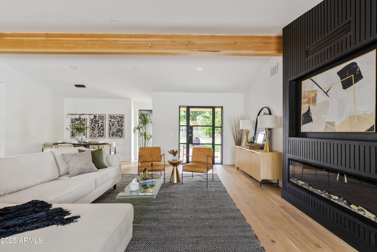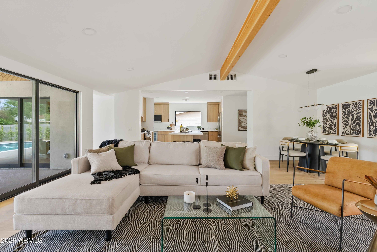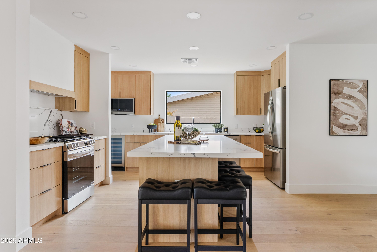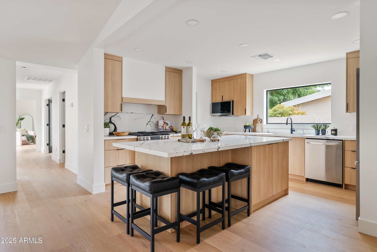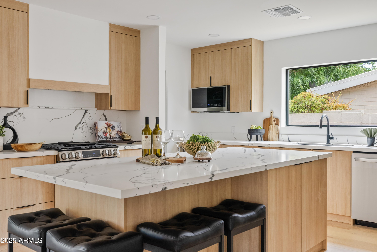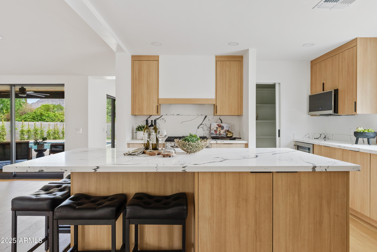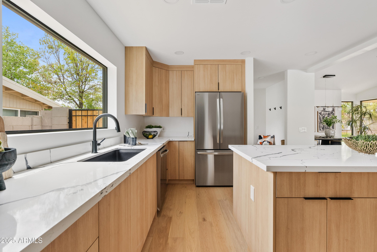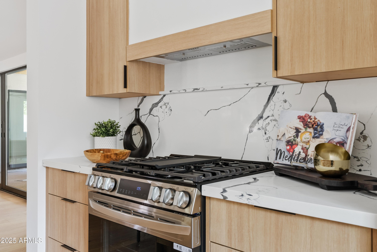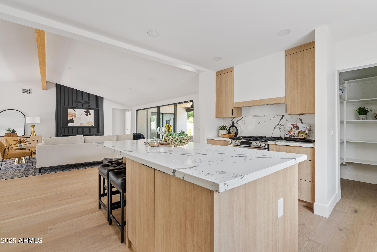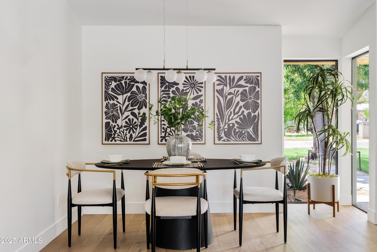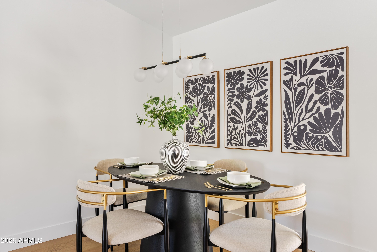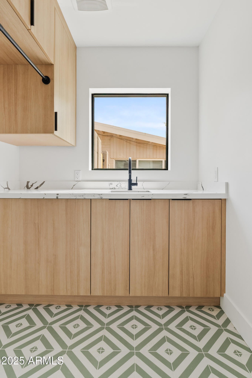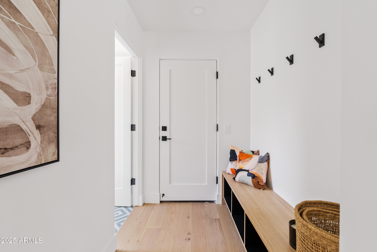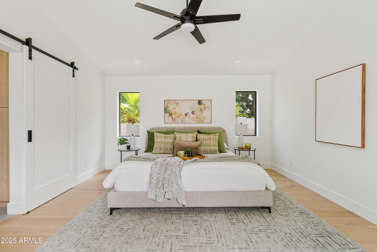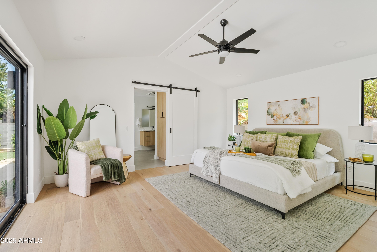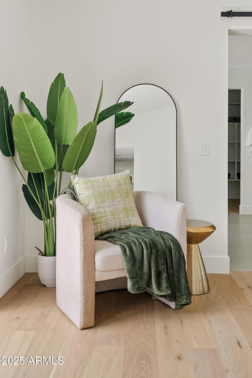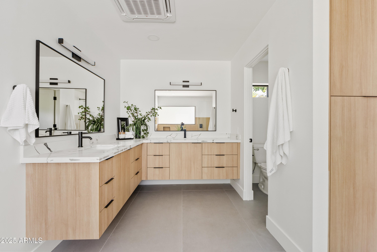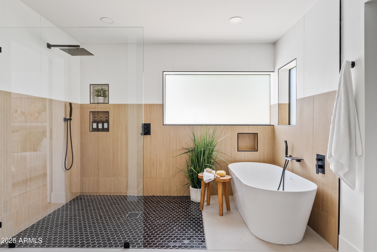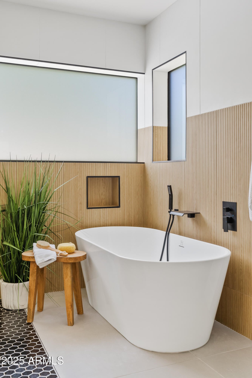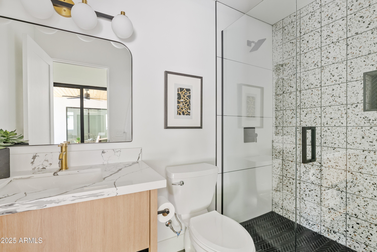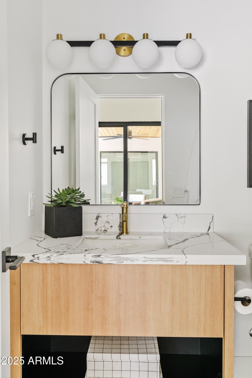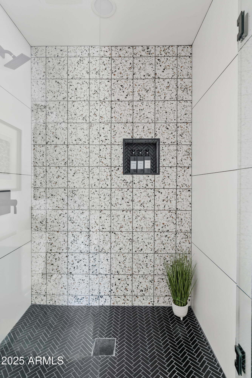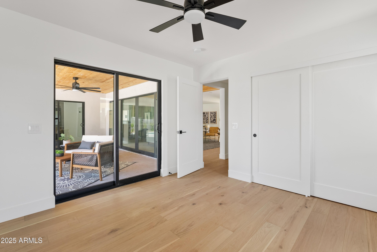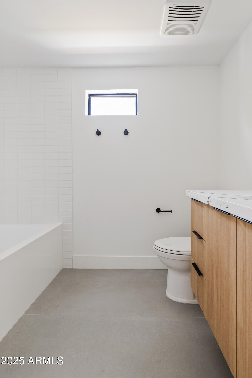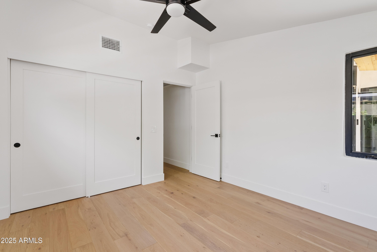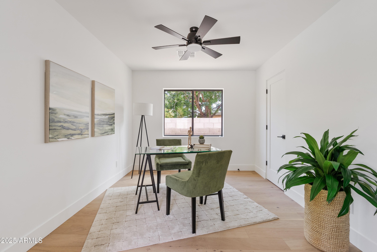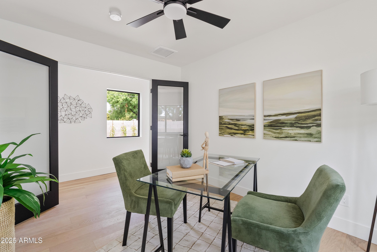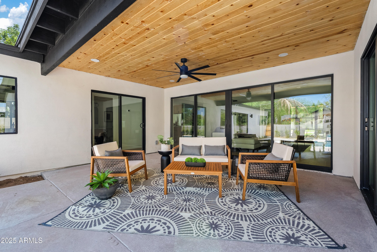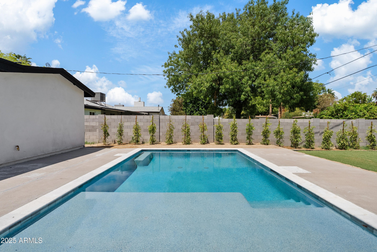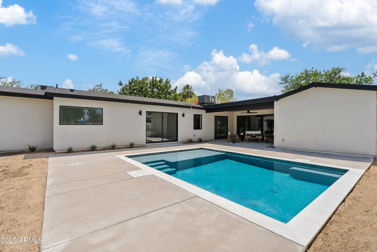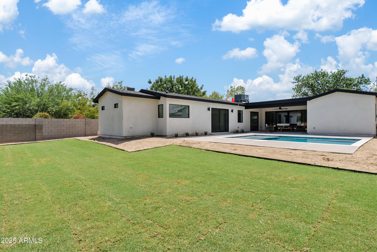$1,279,000 - 6733 N 14th Street, Phoenix
- 4
- Bedrooms
- 3
- Baths
- 2,217
- SQ. Feet
- 0.18
- Acres
This mid-century masterpiece is a rare find! Thoughtfully remodeled to blend classic design with modern sophistication, it offers 4 spacious bedrooms, including a luxurious and private primary suite designed for ultimate comfort and relaxation, along with 3 beautifully updated baths. The open, airy layout features vaulted ceilings, clean lines, and stylish finishes, all bathed in natural light for a bright and welcoming feel. The heart of the home seamlessly blends timeless charm with modern updates, making it perfect for both everyday living and entertaining. Step outside to a stunning backyard with breathtaking views of Piestewa Peak, where your private oasis awaits. Enjoy the sparkling pool, large patio ideal for hosting friends and family, and a lush grass area perfect to relax. Nestled in the heart of central Phoenix, this home combines convenience, character, and luxury, offering the best of indoor-outdoor living. Don't miss this opportunity to own a one-of-a-kind retreat!
Essential Information
-
- MLS® #:
- 6799196
-
- Price:
- $1,279,000
-
- Bedrooms:
- 4
-
- Bathrooms:
- 3.00
-
- Square Footage:
- 2,217
-
- Acres:
- 0.18
-
- Year Built:
- 1949
-
- Type:
- Residential
-
- Sub-Type:
- Single Family - Detached
-
- Style:
- Ranch
-
- Status:
- Active
Community Information
-
- Address:
- 6733 N 14th Street
-
- Subdivision:
- HOPI VISTA 1
-
- City:
- Phoenix
-
- County:
- Maricopa
-
- State:
- AZ
-
- Zip Code:
- 85014
Amenities
-
- Amenities:
- Biking/Walking Path
-
- Utilities:
- APS,SW Gas3
-
- Parking Spaces:
- 4
-
- Parking:
- Dir Entry frm Garage, Electric Door Opener
-
- # of Garages:
- 2
-
- View:
- Mountain(s)
-
- Has Pool:
- Yes
-
- Pool:
- Play Pool, Private
Interior
-
- Interior Features:
- Breakfast Bar, No Interior Steps, Soft Water Loop, Vaulted Ceiling(s), Kitchen Island, Double Vanity, Full Bth Master Bdrm, High Speed Internet
-
- Heating:
- Natural Gas
-
- Cooling:
- Ceiling Fan(s), Mini Split, Programmable Thmstat, Refrigeration
-
- Fireplace:
- Yes
-
- Fireplaces:
- 1 Fireplace, Living Room
-
- # of Stories:
- 1
Exterior
-
- Exterior Features:
- Covered Patio(s), Patio
-
- Lot Description:
- Grass Front, Grass Back
-
- Roof:
- Composition
-
- Construction:
- Stucco, Frame - Wood, Slump Block, Spray Foam Insulation
School Information
-
- District:
- Phoenix Union High School District
-
- Elementary:
- Madison Richard Simis School
-
- Middle:
- Madison Meadows School
-
- High:
- North High School
Listing Details
- Listing Office:
- Walt Danley Local Luxury Christie's International Real Estate
