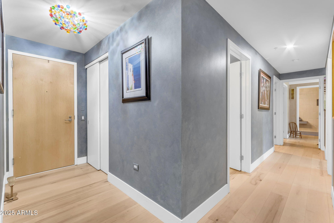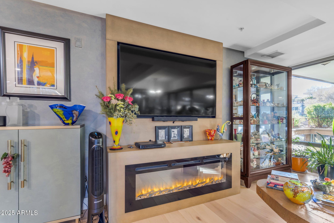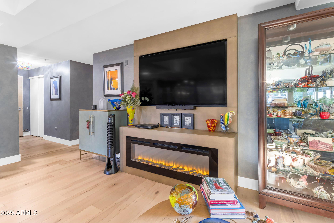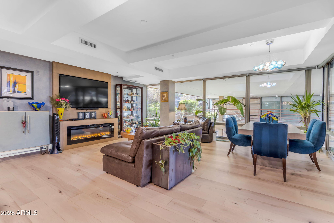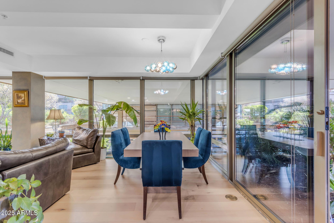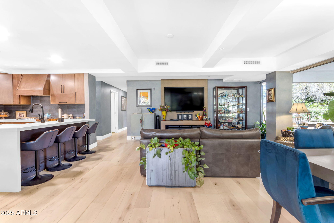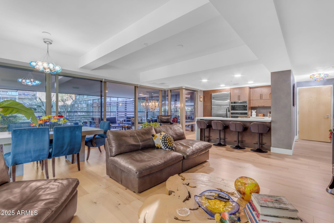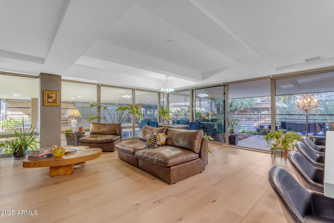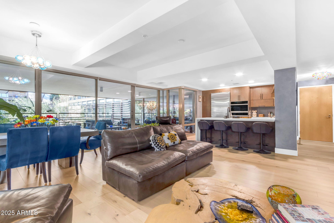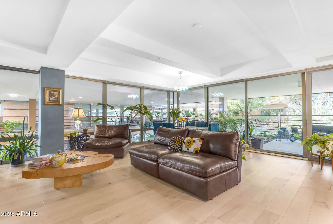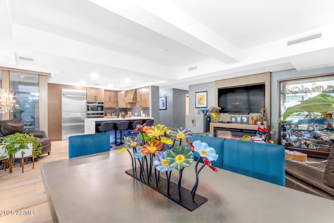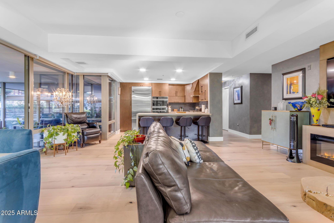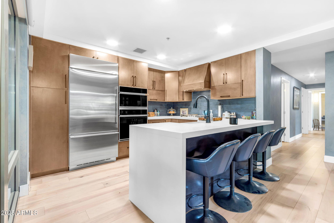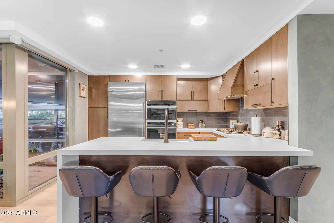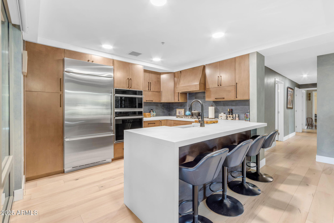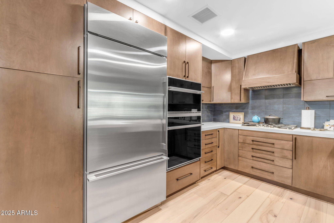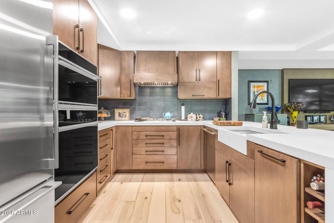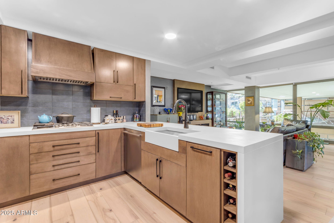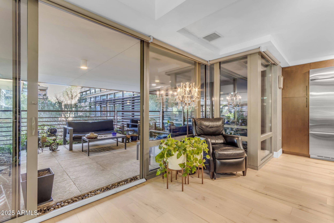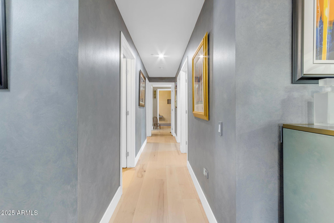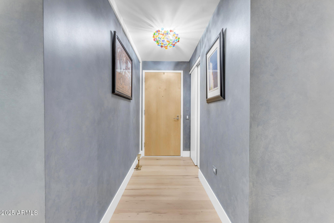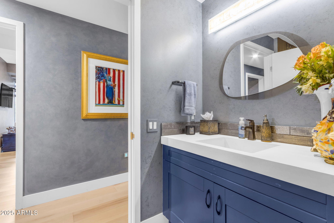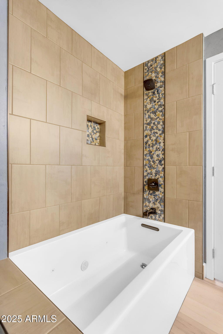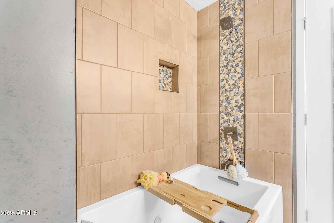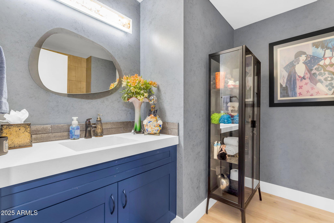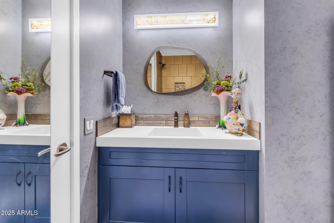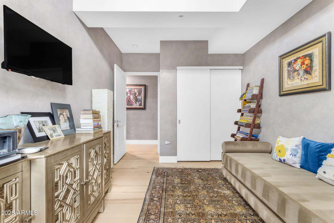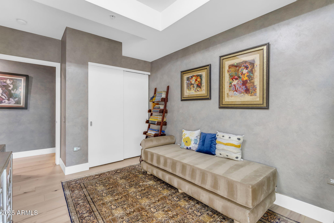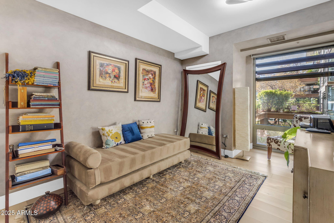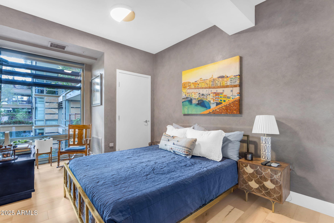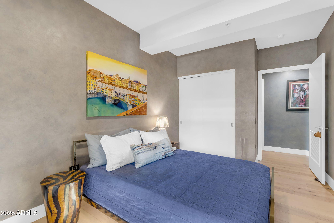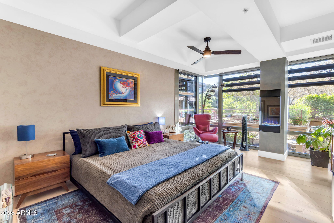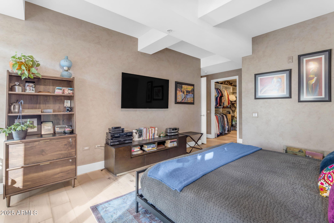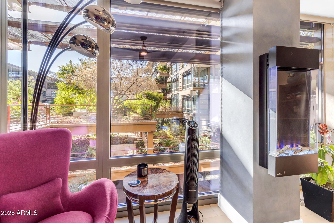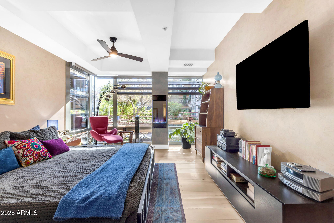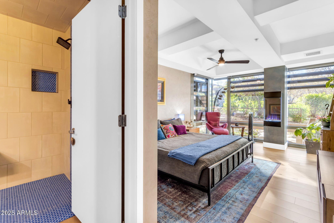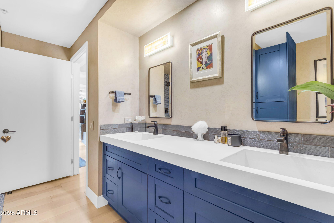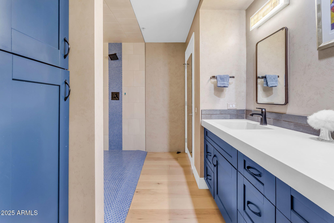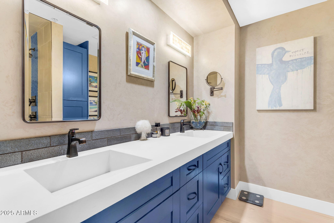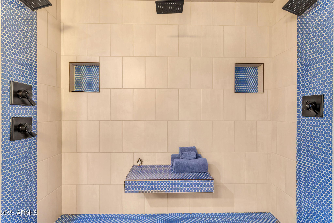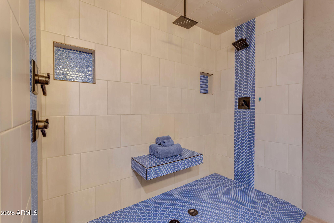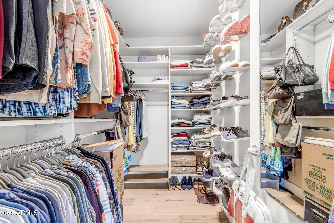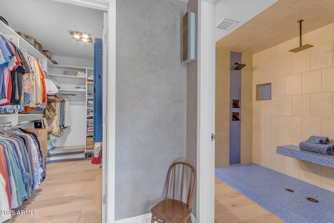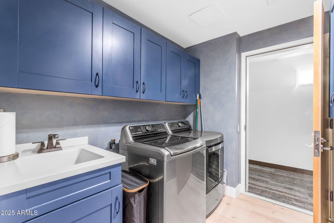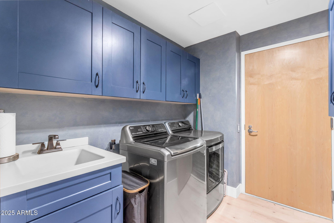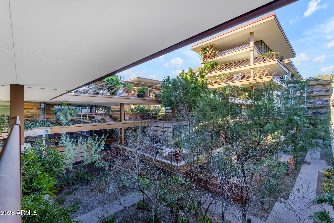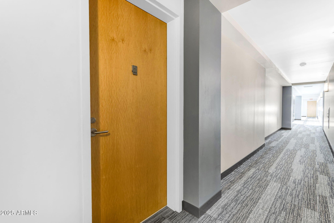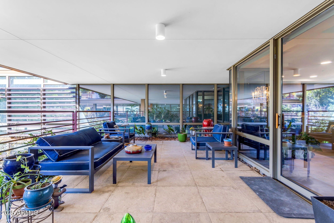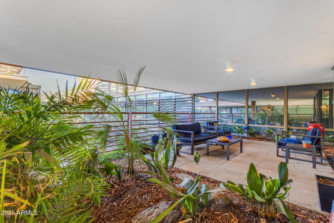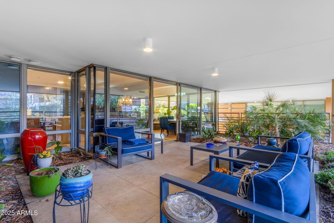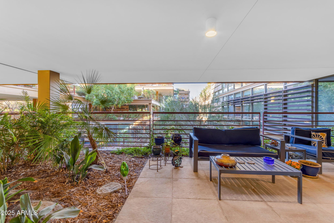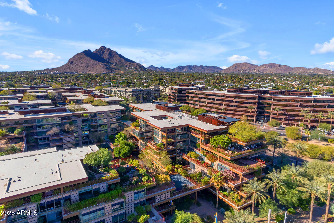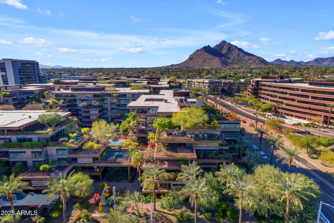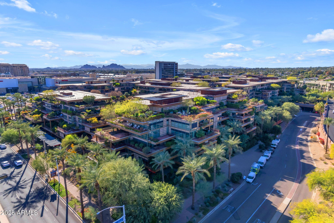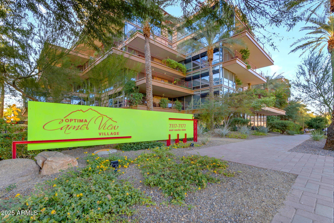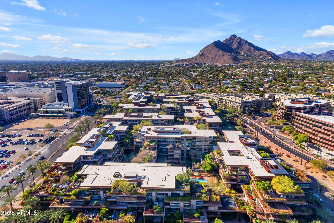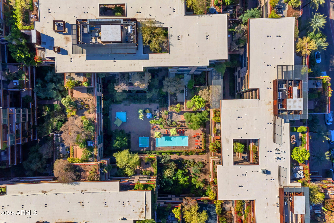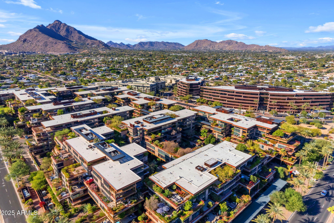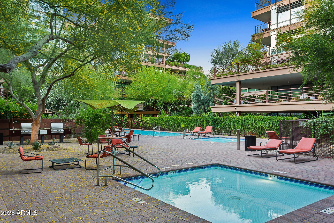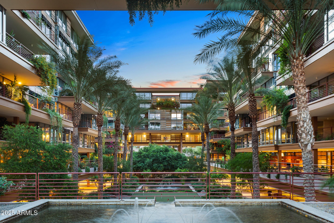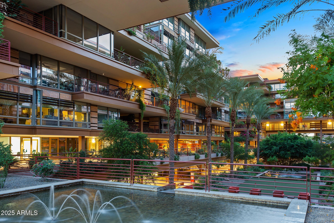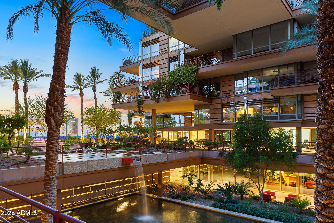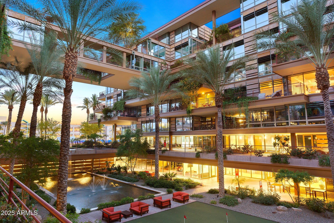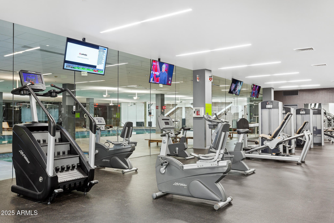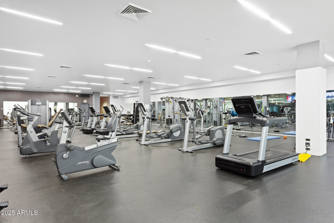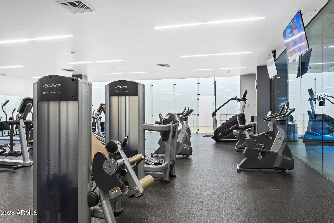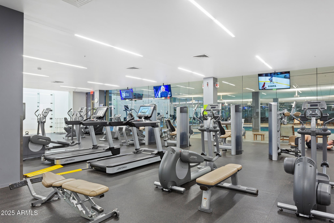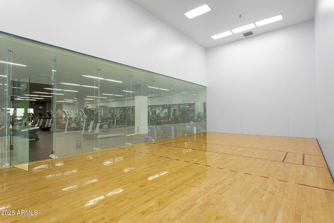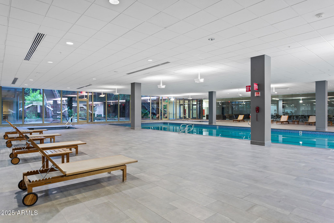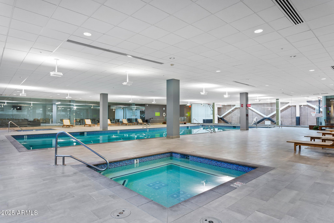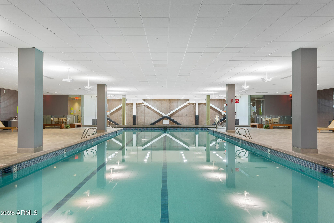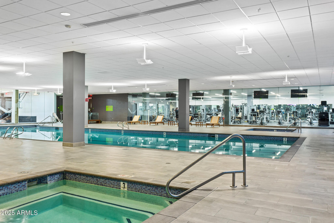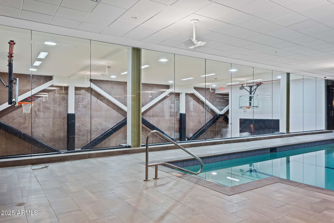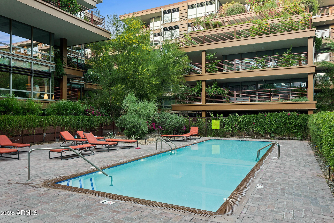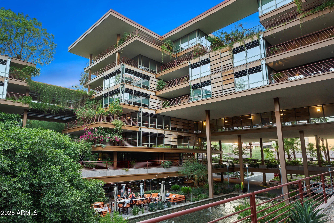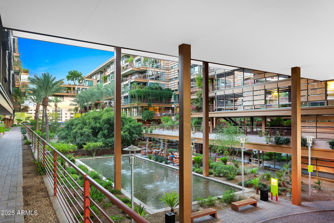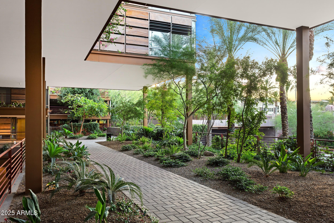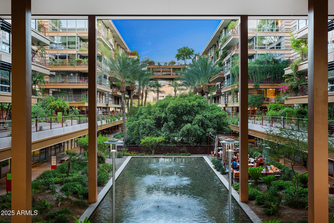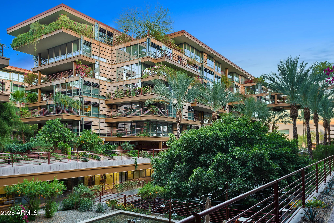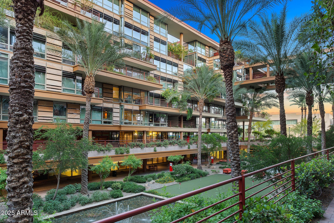$1,499,000 - 7161 E Rancho Vista Drive (unit 3001), Scottsdale
- 3
- Bedrooms
- 2
- Baths
- 1,655
- SQ. Feet
- 0.04
- Acres
Discover unparalleled luxury and eco-conscious elegance in this reimagined end-unit condo at Optima Camelview. Enhanced with sustainable materials, this stunning home features Shaw waterproof wood flooring, custom rag-rolled finishes, and floor-to-ceiling windows with tranquil tree-lined views. The gourmet chef's kitchen impresses with European-style alder cabinetry, concrete countertops, integrated sinks, and high-end Monogram appliances. Spa-inspired bathrooms include a Jacuzzi soaking tub with constant heating and a primary suite with a double rain shower and floating seat. Enjoy a private patio with Italian tile, 2 parking spaces, a storage unit, and new HVAC systems. Residents benefit from resort-style amenities: fitness center, indoor lap pool, outdoor pools, and lush walking paths. Located in the coveted Optima Camelview Village, this home is part of a community that redefines luxury living. Residents enjoy access to an array of resort-style amenities, including a modern fitness center, indoor lap pool, multiple outdoor pools and spas, and beautifully landscaped walking paths, all set against the backdrop of the community's iconic architecture. Located steps from Scottsdale's premier shopping, dining, and entertainment, with easy access to Camelback Mountain and world-class golf courses. Live elevated at Optima Camelview.
Essential Information
-
- MLS® #:
- 6799218
-
- Price:
- $1,499,000
-
- Bedrooms:
- 3
-
- Bathrooms:
- 2.00
-
- Square Footage:
- 1,655
-
- Acres:
- 0.04
-
- Year Built:
- 2008
-
- Type:
- Residential
-
- Sub-Type:
- Apartment Style/Flat
-
- Style:
- Contemporary
-
- Status:
- Active
Community Information
-
- Address:
- 7161 E Rancho Vista Drive (unit 3001)
-
- Subdivision:
- OPTIMA CAMELVIEW VILLAGE CONDOMINIUM AMD
-
- City:
- Scottsdale
-
- County:
- Maricopa
-
- State:
- AZ
-
- Zip Code:
- 85251
Amenities
-
- Amenities:
- Pickleball Court(s), Community Spa Htd, Community Spa, Community Pool Htd, Community Pool, Concierge, Racquetball, Clubhouse, Fitness Center
-
- Utilities:
- SRP,SW Gas3
-
- Parking Spaces:
- 2
-
- Parking:
- Addtn'l Purchasable, Electric Door Opener, Assigned, Community Structure, Gated
-
- # of Garages:
- 2
-
- Pool:
- None
Interior
-
- Interior Features:
- Breakfast Bar, 9+ Flat Ceilings, Elevator, No Interior Steps, Roller Shields, 3/4 Bath Master Bdrm, Bidet, Double Vanity, High Speed Internet
-
- Heating:
- Electric
-
- Cooling:
- Ceiling Fan(s), Refrigeration
-
- Fireplace:
- Yes
-
- Fireplaces:
- 1 Fireplace
-
- # of Stories:
- 7
Exterior
-
- Exterior Features:
- Covered Patio(s)
-
- Lot Description:
- Desert Back, Desert Front
-
- Windows:
- Dual Pane
-
- Roof:
- Built-Up
-
- Construction:
- Frame - Metal
School Information
-
- District:
- Scottsdale Unified District
-
- Elementary:
- Kiva Elementary School
-
- Middle:
- Mohave Middle School
-
- High:
- Saguaro High School
Listing Details
- Listing Office:
- My Home Group Real Estate
