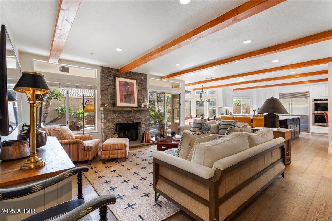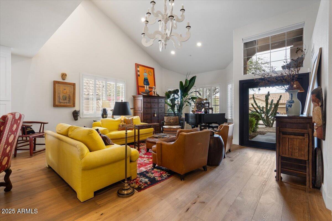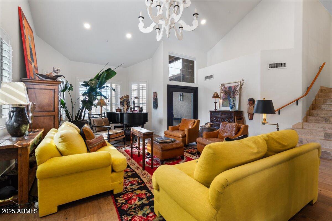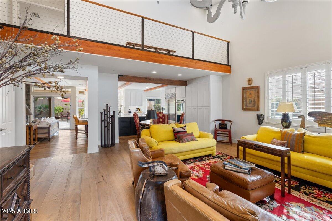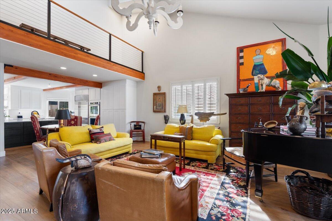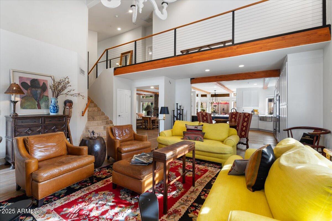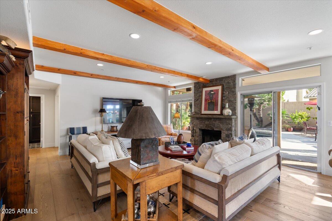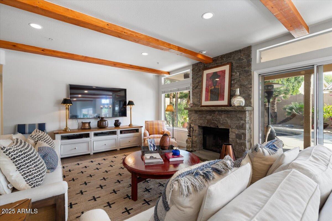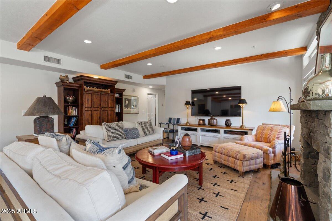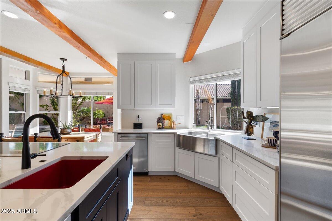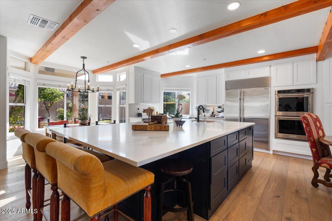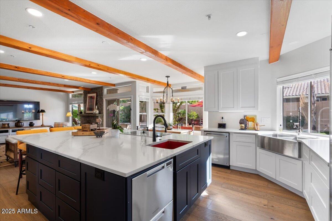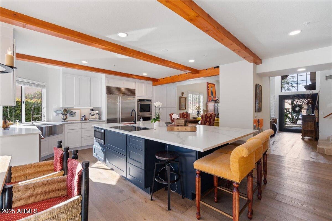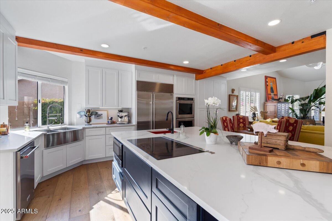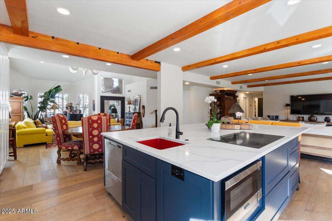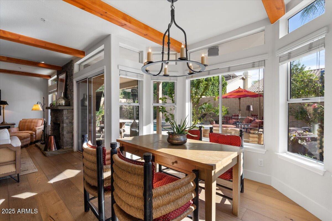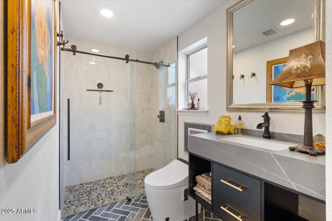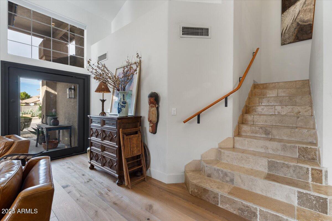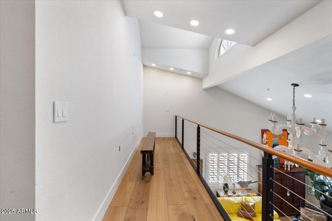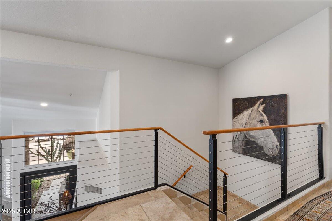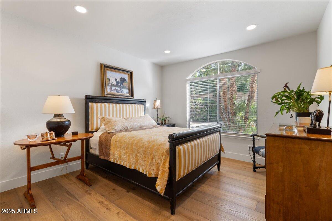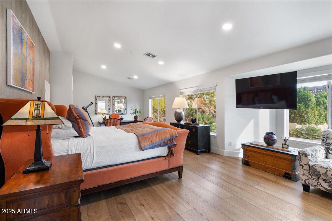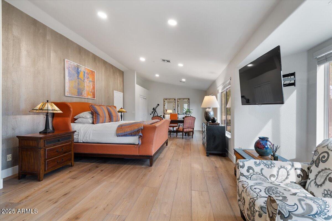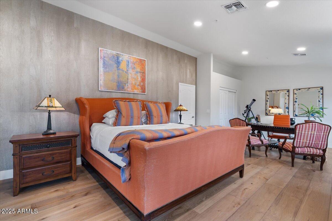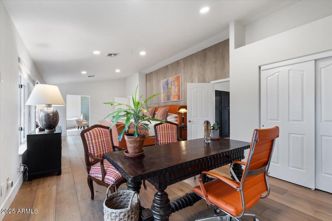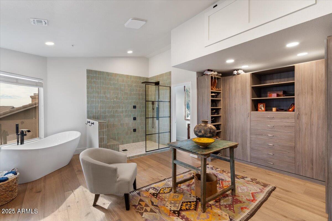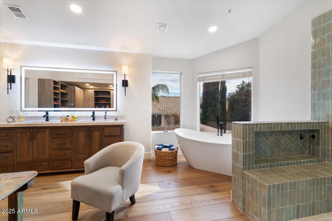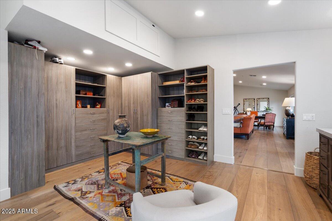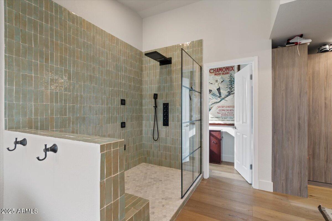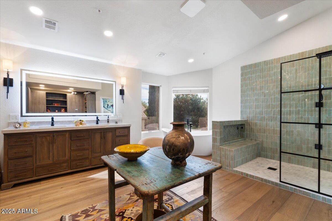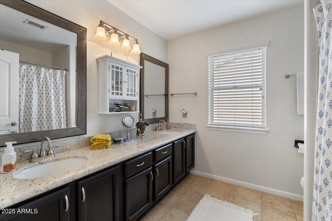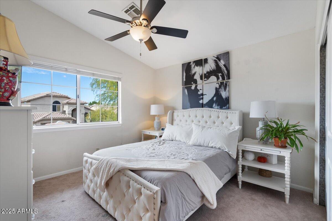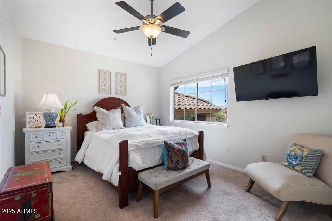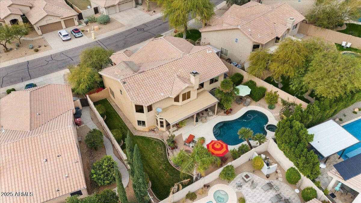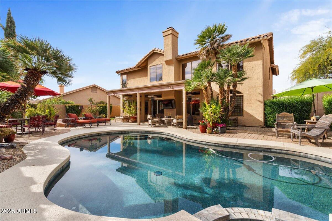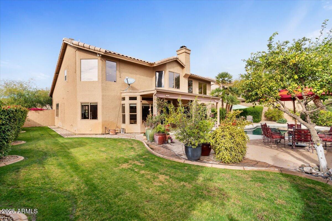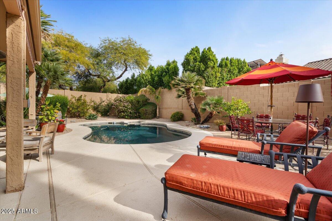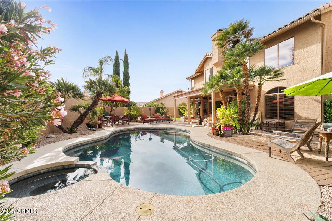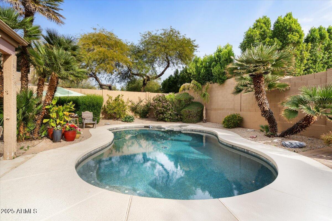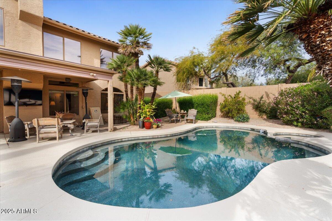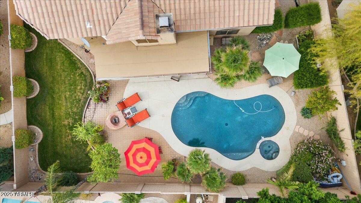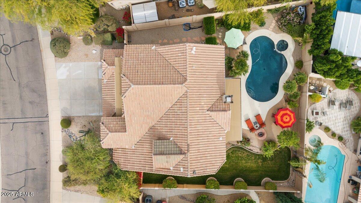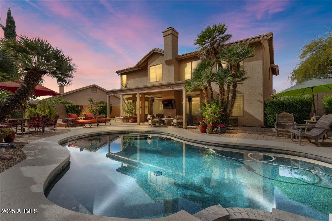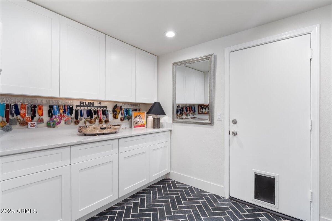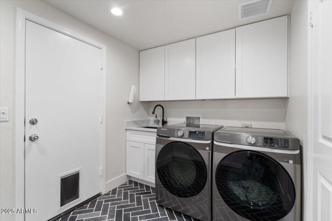$1,600,000 - 19103 N 94th Street, Scottsdale
- 4
- Bedrooms
- 3
- Baths
- 3,133
- SQ. Feet
- 0.2
- Acres
THIS IS IT! Find yourself at home, nestled in one of the most highly desirable North Scottsdale locations! Take in the countless upgrades that were thoughtfully done to the home by Wiseman and Gale interior designers. One of the top, most luxurious design companies Arizona has to offer! Upgrades such as Moroccan tile, engineered hardwood floors, bathroom remodels, kitchen with an OVERSIZED 16'ft island and the breathtaking skywalk, as it compliments the vast, luxurious desert landscape this home is surrounded by. Enjoy the views, hiking trails, shopping, restaurants and so much more throughout this prime location! This is the one...
Essential Information
-
- MLS® #:
- 6799257
-
- Price:
- $1,600,000
-
- Bedrooms:
- 4
-
- Bathrooms:
- 3.00
-
- Square Footage:
- 3,133
-
- Acres:
- 0.20
-
- Year Built:
- 1992
-
- Type:
- Residential
-
- Sub-Type:
- Single Family - Detached
-
- Style:
- Contemporary
-
- Status:
- Active
Community Information
-
- Address:
- 19103 N 94th Street
-
- Subdivision:
- Foothills at Ironwood Village Unit 3
-
- City:
- Scottsdale
-
- County:
- Maricopa
-
- State:
- AZ
-
- Zip Code:
- 85255
Amenities
-
- Amenities:
- Tennis Court(s), Playground, Biking/Walking Path
-
- Utilities:
- APS
-
- Parking Spaces:
- 6
-
- Parking:
- Dir Entry frm Garage, Electric Door Opener
-
- # of Garages:
- 3
-
- View:
- Mountain(s)
-
- Has Pool:
- Yes
-
- Pool:
- Play Pool, Variable Speed Pump, Heated, Private
Interior
-
- Interior Features:
- Upstairs, Eat-in Kitchen, Breakfast Bar, 9+ Flat Ceilings, Drink Wtr Filter Sys, Fire Sprinklers, Vaulted Ceiling(s), Kitchen Island, Pantry, Double Vanity, Full Bth Master Bdrm, Separate Shwr & Tub, High Speed Internet
-
- Heating:
- Electric
-
- Cooling:
- Ceiling Fan(s), Programmable Thmstat, Refrigeration
-
- Fireplace:
- Yes
-
- Fireplaces:
- 1 Fireplace, Fire Pit, Family Room
-
- # of Stories:
- 2
Exterior
-
- Exterior Features:
- Covered Patio(s), Playground, Private Yard
-
- Lot Description:
- Sprinklers In Rear, Sprinklers In Front, Desert Front, Grass Back, Auto Timer H2O Front, Auto Timer H2O Back
-
- Windows:
- Dual Pane
-
- Roof:
- Tile
-
- Construction:
- Painted, Stucco, Frame - Wood
School Information
-
- District:
- Scottsdale Unified District
-
- Elementary:
- Copper Ridge School
-
- Middle:
- Copper Ridge School
-
- High:
- Chaparral High School
Listing Details
- Listing Office:
- Homesmart
