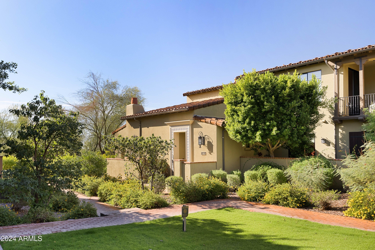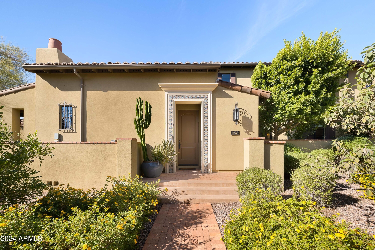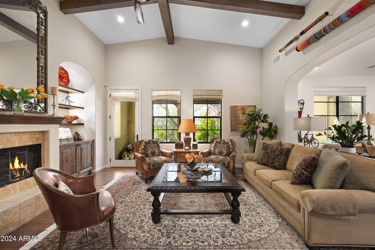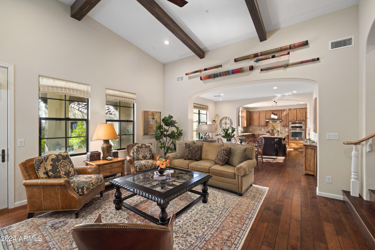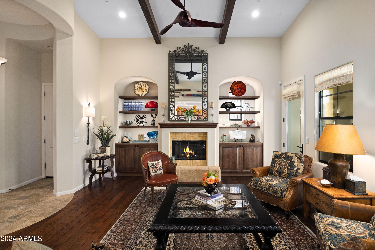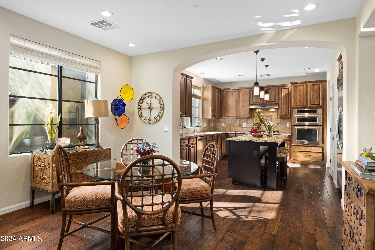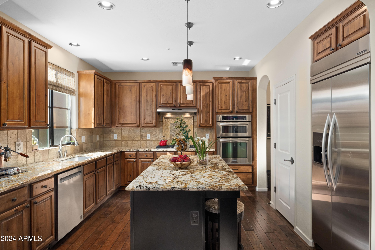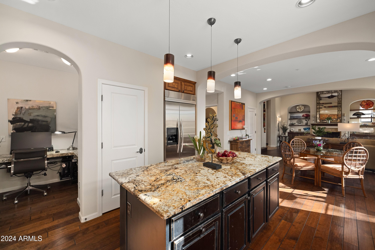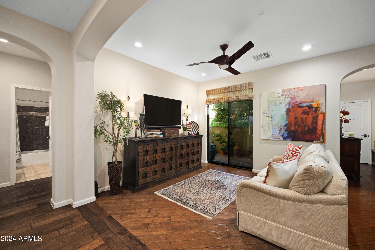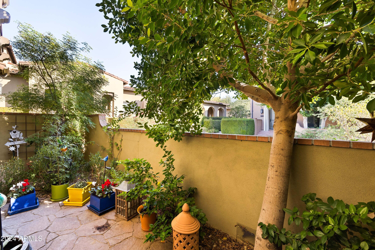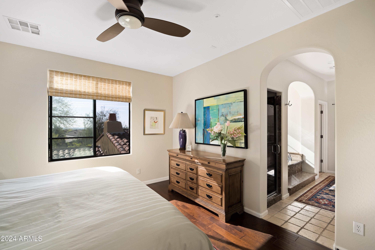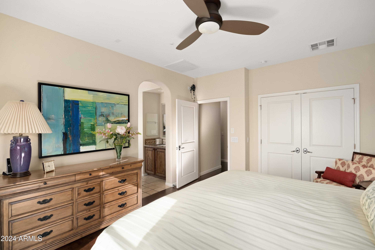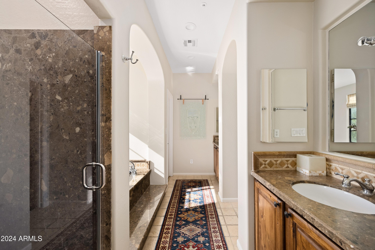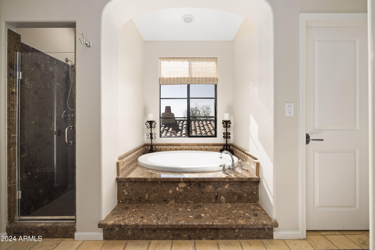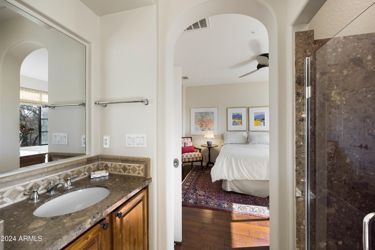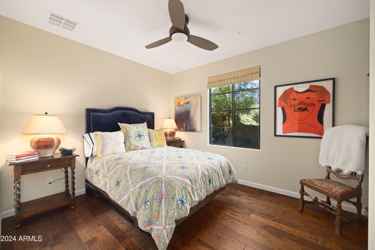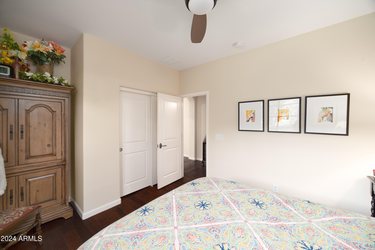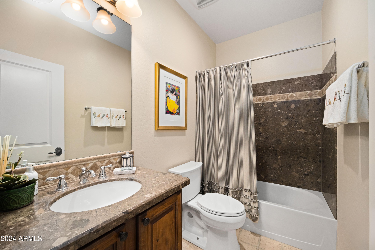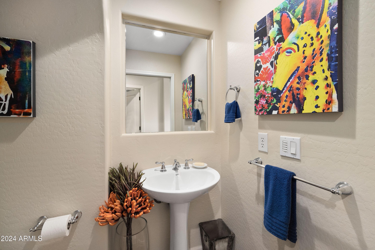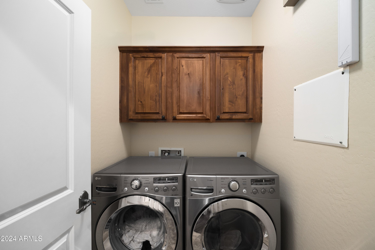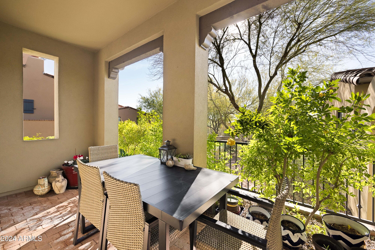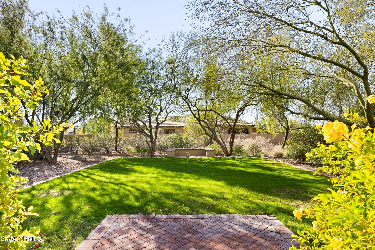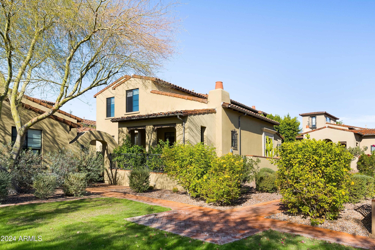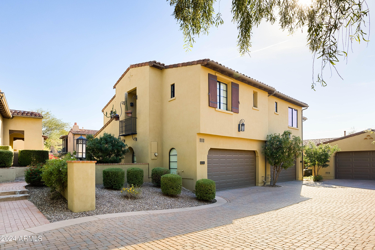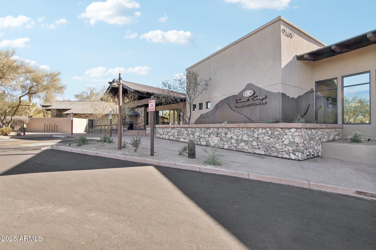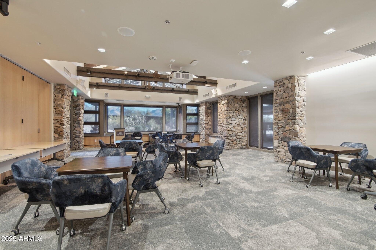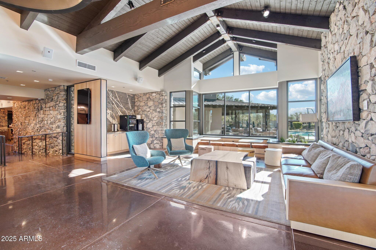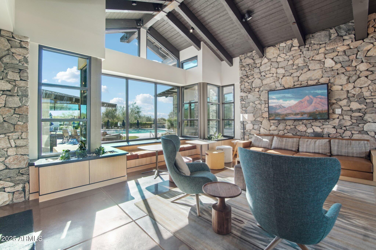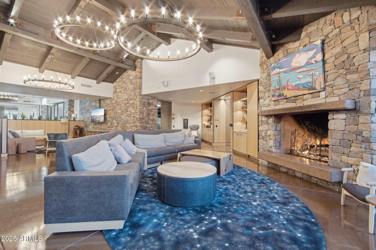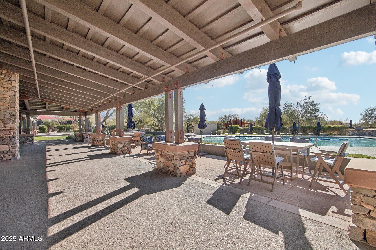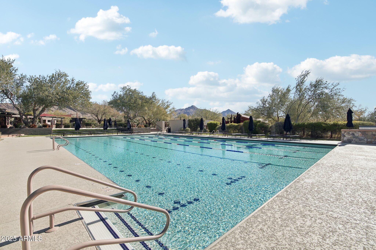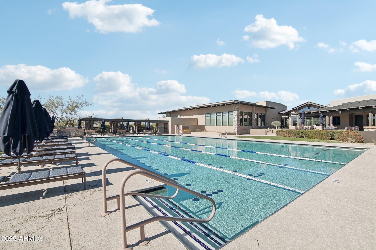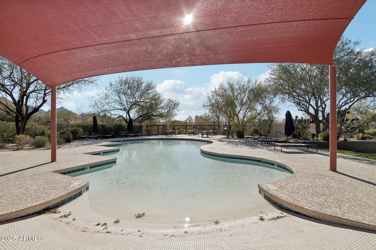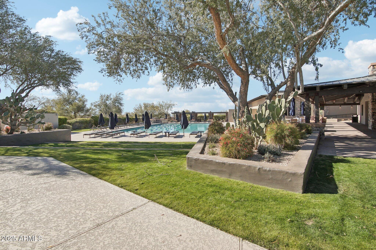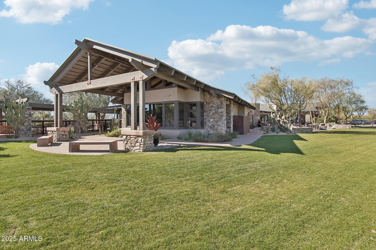$945,000 - 18650 N Thompson Peak Parkway (unit 1070), Scottsdale
- 2
- Bedrooms
- 3
- Baths
- 2,430
- SQ. Feet
- 0.05
- Acres
Discover the perfect blend of luxury, comfort & convenience in this charming townhouse in gated Courtyards at Desert Park of DC Ranch. The custom tiled entrance & sophisticated Hacienda design welcomes you to a sanctuary of comfort, filled with natural light, rich finishes & privacy. Wide plank wood flooring flows throughout the main areas, intertwined with custom stone flooring, to set the stage for a layout that seamlessly integrates style with functionality. A vaulted wood beam ceiling & gas fireplace with stone surround creates a cozy formal living space, opening to the formal dining room & chef's kitchen finished with stainless steel KitchenAid appliances, granite counters & custom cabinetry. The freshly painted interior has been updated with a new office, & offers the option for a third bedroom as well. Bordering common green space, lush established vegetation surrounds the home, creating a private retreat to enjoy. This elegant home offers an incredible lifestyle with easy access to the best of North Scottsdale shopping, dining, world-class golf, trails, parks, Market Street & more, making it ideal for full-time or seasonal living.
Essential Information
-
- MLS® #:
- 6799354
-
- Price:
- $945,000
-
- Bedrooms:
- 2
-
- Bathrooms:
- 3.00
-
- Square Footage:
- 2,430
-
- Acres:
- 0.05
-
- Year Built:
- 2009
-
- Type:
- Residential
-
- Sub-Type:
- Townhouse
-
- Style:
- Spanish, Santa Barbara/Tuscan
-
- Status:
- Active Under Contract
Community Information
-
- Address:
- 18650 N Thompson Peak Parkway (unit 1070)
-
- Subdivision:
- DC Ranch COURTYARDS AT DESERT PARKS
-
- City:
- Scottsdale
-
- County:
- Maricopa
-
- State:
- AZ
-
- Zip Code:
- 85255
Amenities
-
- Amenities:
- Gated Community, Community Spa Htd, Community Spa, Community Pool Htd, Community Pool, Golf, Tennis Court(s), Playground, Biking/Walking Path, Clubhouse, Fitness Center
-
- Utilities:
- APS,SW Gas3
-
- Parking Spaces:
- 2
-
- Parking:
- Attch'd Gar Cabinets, Dir Entry frm Garage, Electric Door Opener, Shared Driveway
-
- # of Garages:
- 2
-
- View:
- Mountain(s)
-
- Pool:
- None
Interior
-
- Interior Features:
- Upstairs, Breakfast Bar, 9+ Flat Ceilings, Fire Sprinklers, Kitchen Island, Pantry, Double Vanity, Full Bth Master Bdrm, Separate Shwr & Tub, High Speed Internet, Granite Counters
-
- Heating:
- Natural Gas
-
- Cooling:
- Refrigeration
-
- Fireplace:
- Yes
-
- Fireplaces:
- 1 Fireplace, Living Room, Gas
-
- # of Stories:
- 2
Exterior
-
- Exterior Features:
- Covered Patio(s), Patio
-
- Lot Description:
- Desert Back, Desert Front, Auto Timer H2O Front
-
- Windows:
- Dual Pane, Low-E
-
- Roof:
- Tile
-
- Construction:
- Painted, Stucco, Frame - Wood
School Information
-
- District:
- Scottsdale Unified District
-
- Elementary:
- Copper Ridge School
-
- Middle:
- Copper Ridge School
-
- High:
- Chaparral High School
Listing Details
- Listing Office:
- Compass
