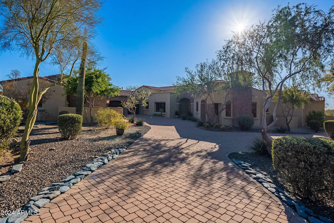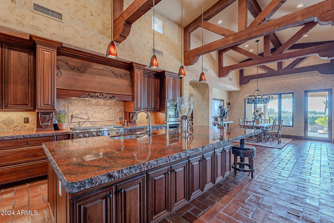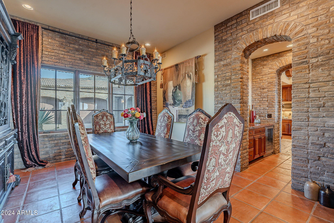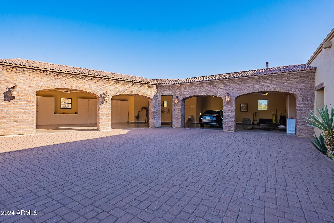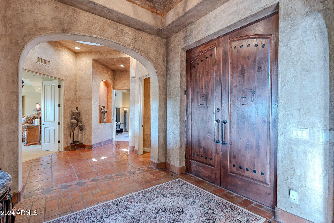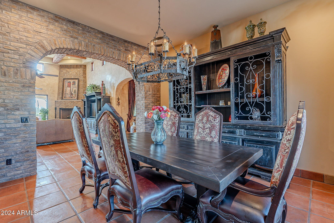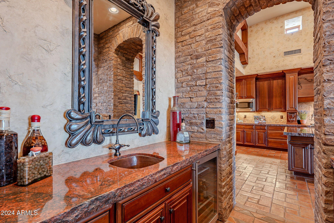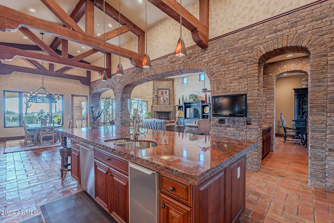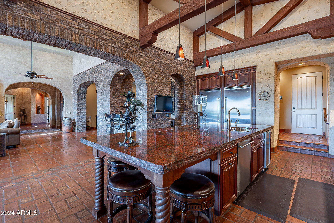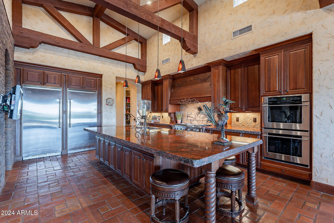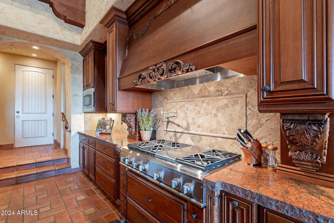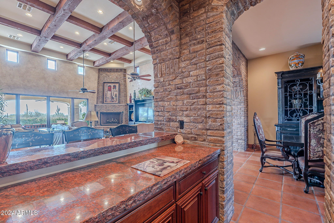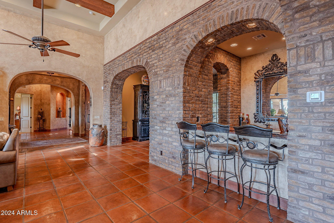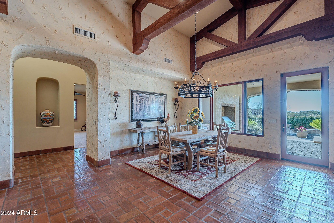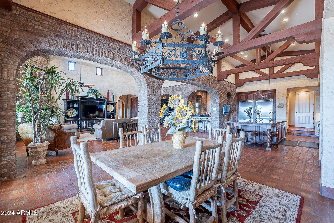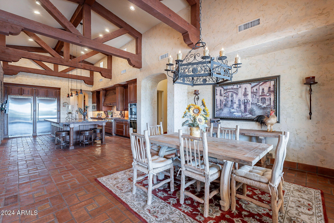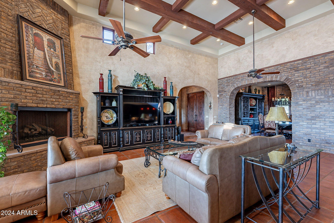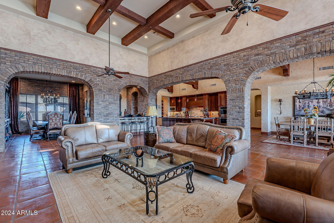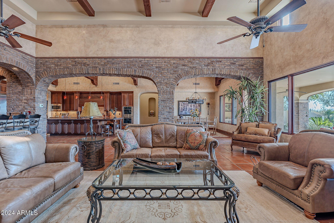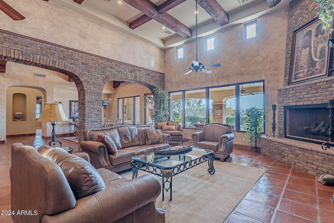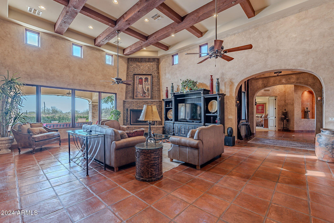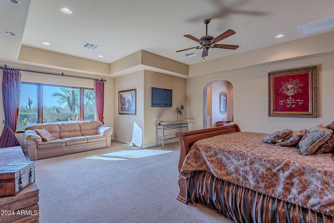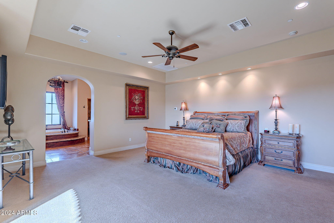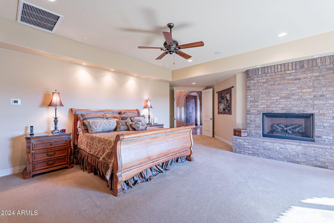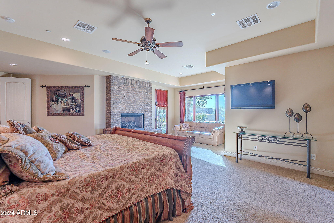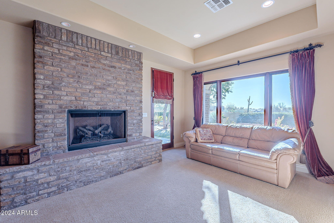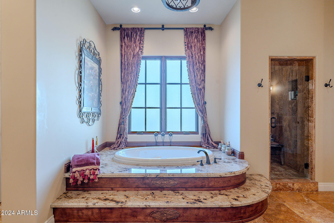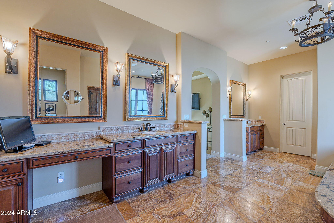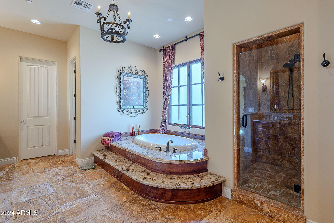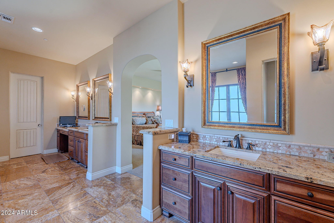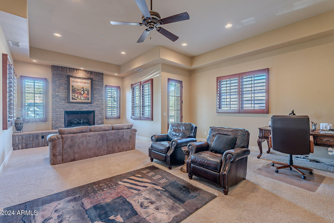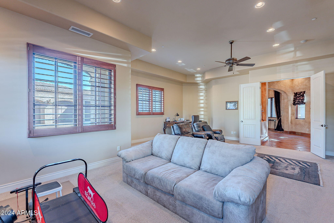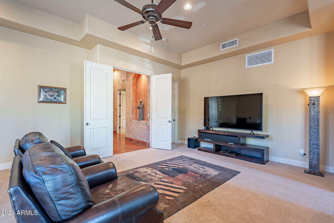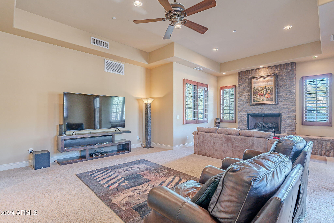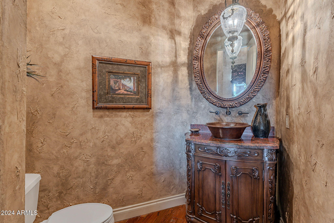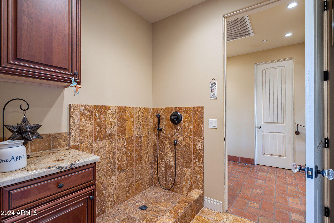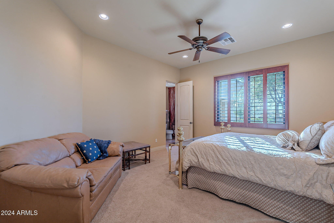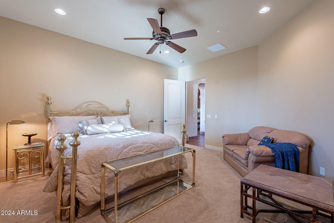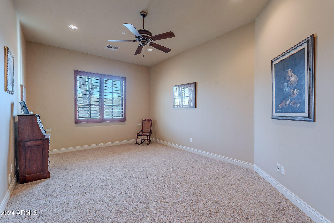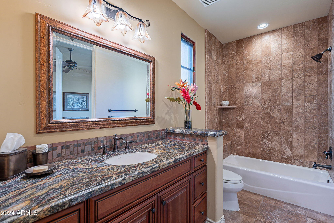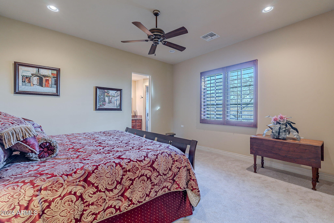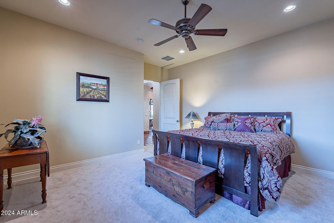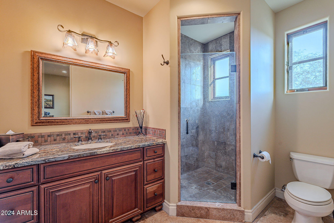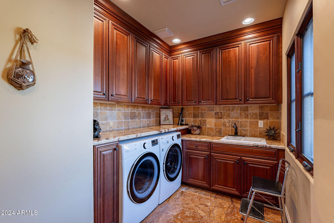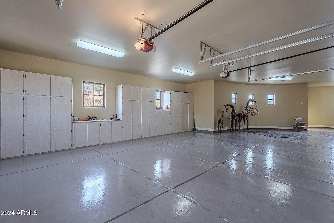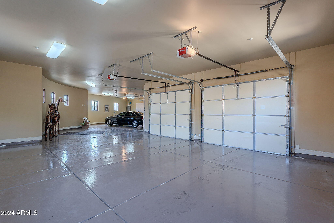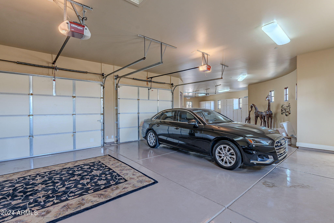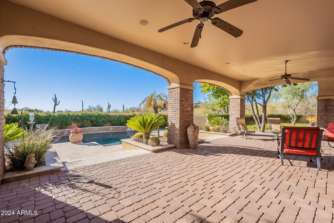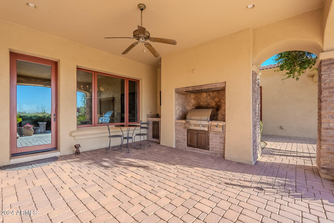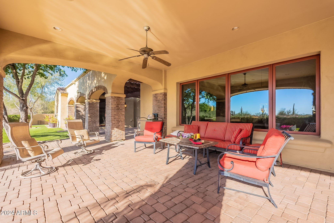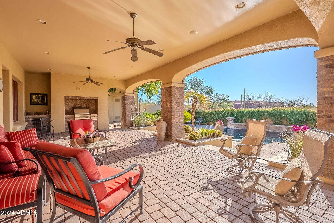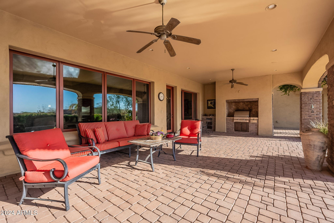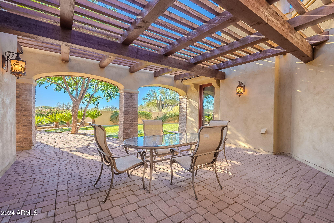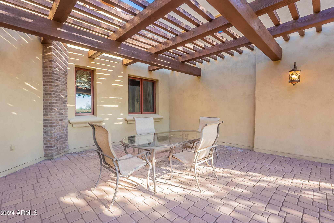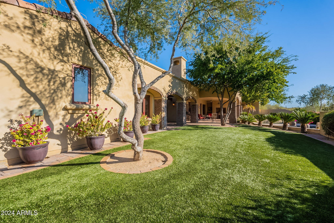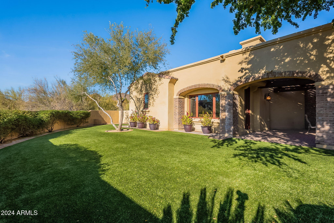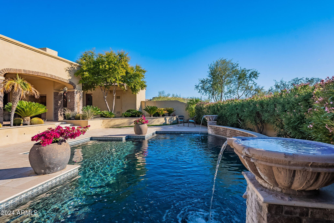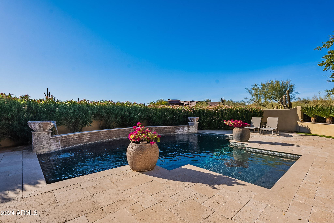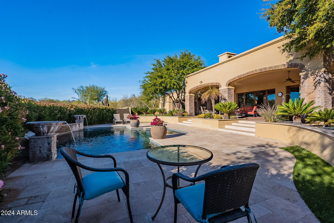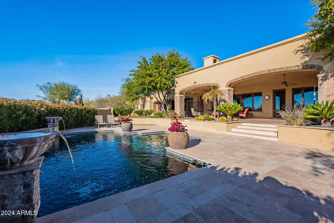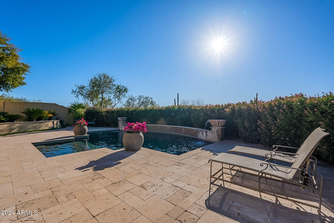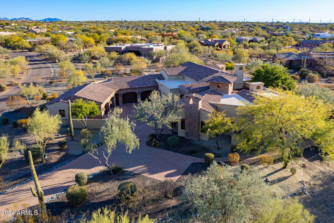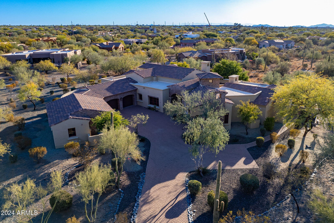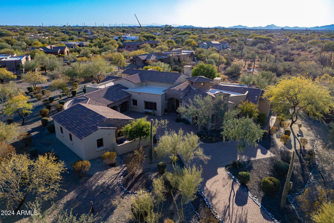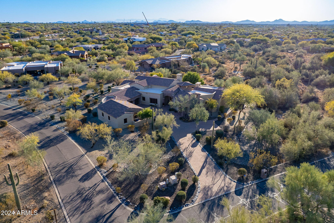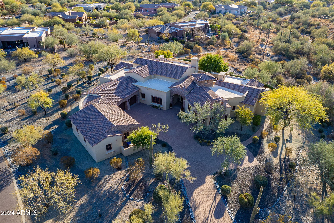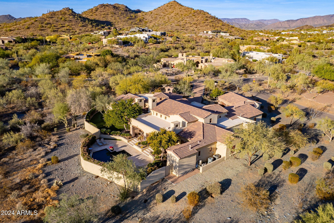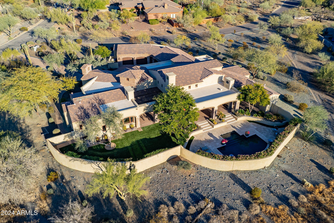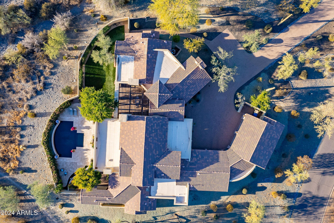$2,899,000 - 5681 E Canyon Ridge North Drive, Cave Creek
- 4
- Bedrooms
- 5
- Baths
- 5,334
- SQ. Feet
- 1.26
- Acres
Welcome to 5681 E Canyon Ridge Dr, an exquisite 5,334-square-foot home on a sprawling 1.257-acre lot in Cave Creek, Arizona. This residence seamlessly blends elegance, comfort, and practicality in the serene Canyon Ridge Estates. Featuring four oversized ensuite bedrooms with large walk-in closets and 4.5 beautifully designed bathrooms, this home also offers a versatile office that can double as guest quarters or a media room. A spacious 4+ car garage provides ample room for vehicles, toys, and storage. Inside, the chef's kitchen shines with side-by-side 36'' Sub Zero refrigerator and freezer units, luxury granite countertops, high-end appliances, an ice maker, and wood beam ceilings that continue into the family room for warmth and charm. Stone details tie together the kitchen, family room, and formal dining areas, while a wet bar with wine storage and a convenient dog shower in the laundry room add thoughtful touches. The backyard retreat features a custom pool with water features, southwest exposure for breathtaking sunsets, and a lush turf area ideal for play or gatherings. With ample space for additional customizations, the outdoor area is perfect for creating your dream oasis. Located minutes from Cave Creek's vibrant restaurants, shopping, and outdoor recreation, this home offers privacy, stunning desert views, and the best of Arizona living.
Essential Information
-
- MLS® #:
- 6799356
-
- Price:
- $2,899,000
-
- Bedrooms:
- 4
-
- Bathrooms:
- 5.00
-
- Square Footage:
- 5,334
-
- Acres:
- 1.26
-
- Year Built:
- 2008
-
- Type:
- Residential
-
- Sub-Type:
- Single Family Residence
-
- Style:
- Santa Barbara/Tuscan
-
- Status:
- Active
Community Information
-
- Address:
- 5681 E Canyon Ridge North Drive
-
- Subdivision:
- CANYON RIDGE ESTATES
-
- City:
- Cave Creek
-
- County:
- Maricopa
-
- State:
- AZ
-
- Zip Code:
- 85331
Amenities
-
- Utilities:
- APS,SW Gas3
-
- Parking Spaces:
- 4
-
- Parking:
- Garage Door Opener, Attch'd Gar Cabinets, Over Height Garage
-
- # of Garages:
- 4
-
- View:
- Mountain(s)
-
- Pool:
- Play Pool, Private
Interior
-
- Interior Features:
- High Speed Internet, Granite Counters, Double Vanity, Eat-in Kitchen, Breakfast Bar, 9+ Flat Ceilings, Furnished(See Rmrks), No Interior Steps, Soft Water Loop, Vaulted Ceiling(s), Wet Bar, Kitchen Island, Pantry, Full Bth Master Bdrm, Separate Shwr & Tub
-
- Appliances:
- Gas Cooktop
-
- Heating:
- Natural Gas
-
- Cooling:
- Central Air, Ceiling Fan(s), Programmable Thmstat
-
- Fireplace:
- Yes
-
- Fireplaces:
- Other, 3+ Fireplace, Living Room, Master Bedroom, Gas
-
- # of Stories:
- 1
Exterior
-
- Exterior Features:
- Built-in Barbecue
-
- Lot Description:
- Sprinklers In Rear, Sprinklers In Front, Corner Lot, Gravel/Stone Front, Synthetic Grass Back
-
- Windows:
- Dual Pane
-
- Roof:
- Tile
-
- Construction:
- Stucco, Wood Frame, Painted, Stone
School Information
-
- District:
- Cave Creek Unified District
-
- Elementary:
- Black Mountain Elementary School
-
- Middle:
- Black Mountain Elementary School
-
- High:
- Cactus Shadows High School
Listing Details
- Listing Office:
- Compass
