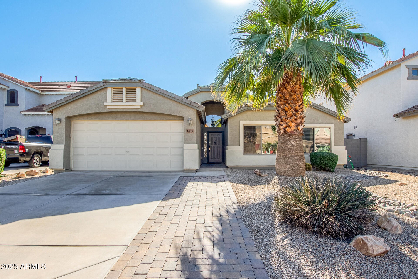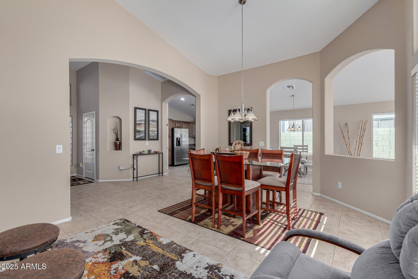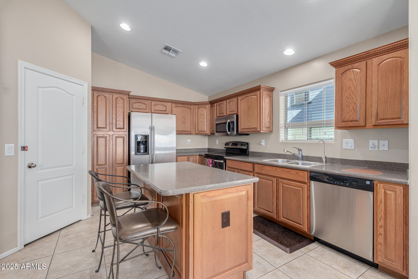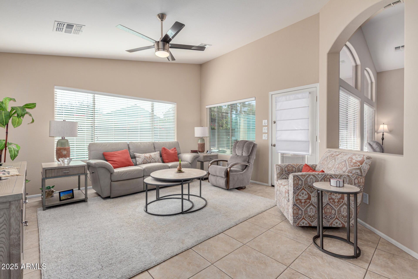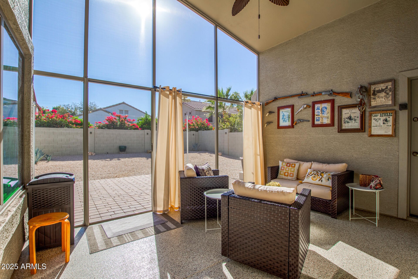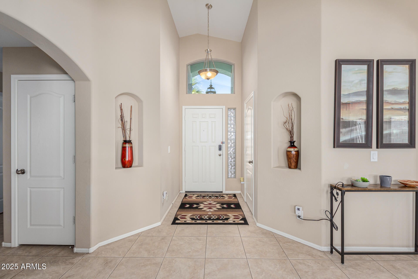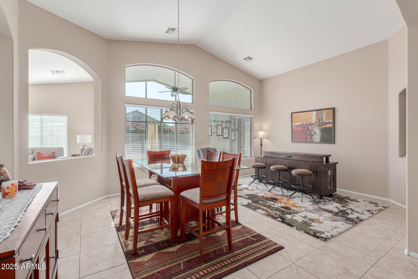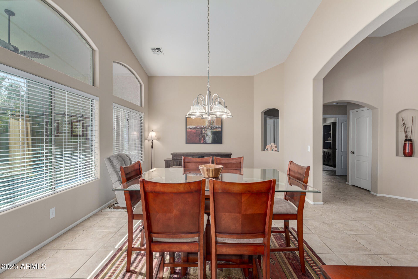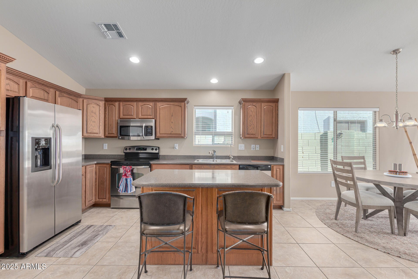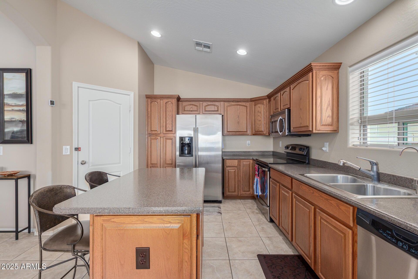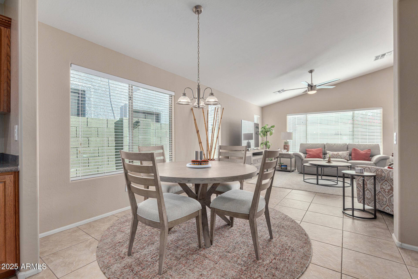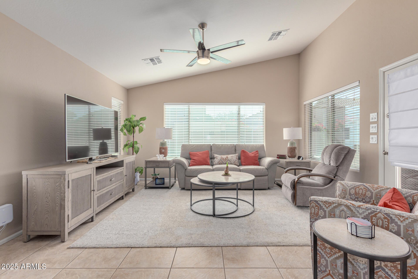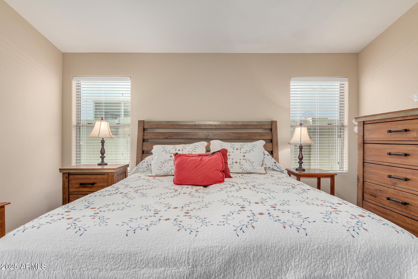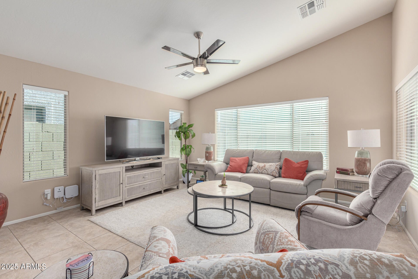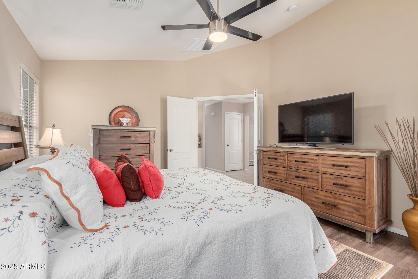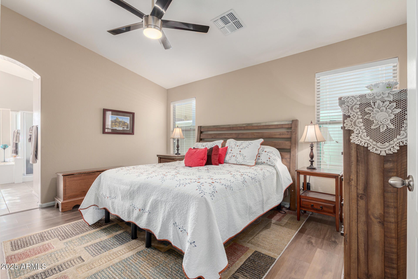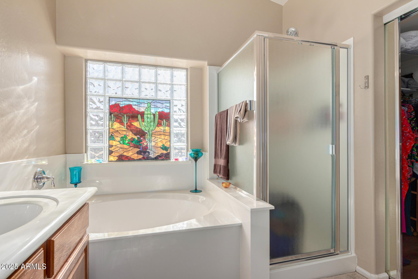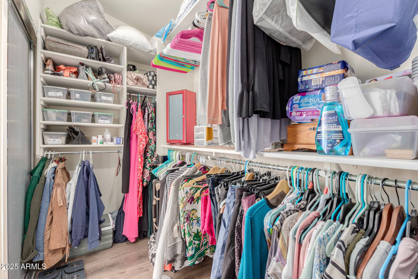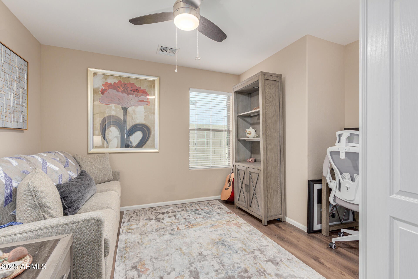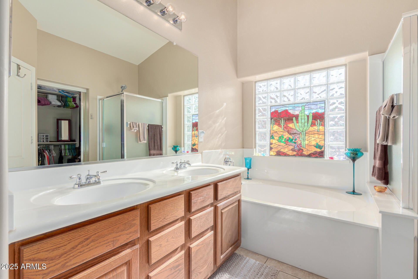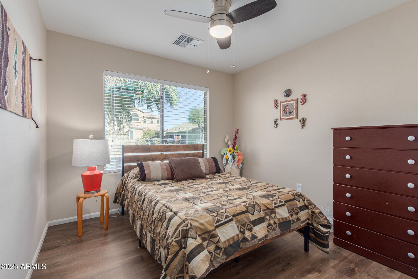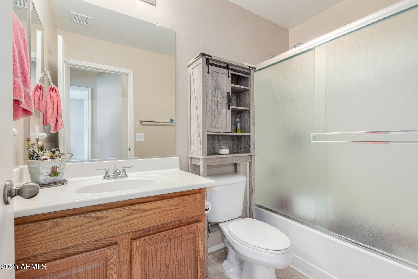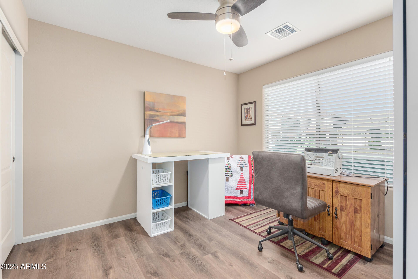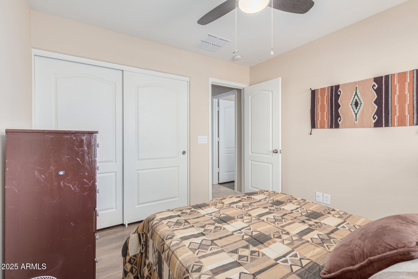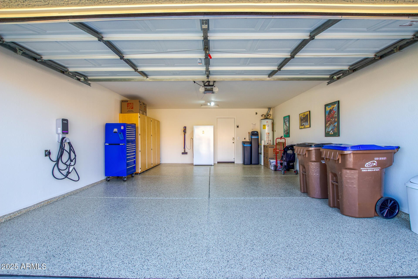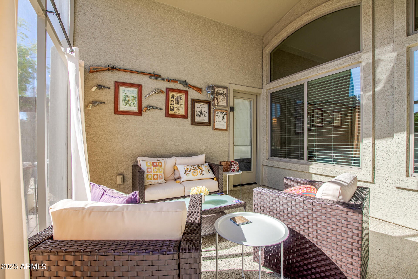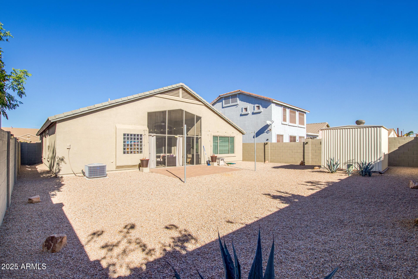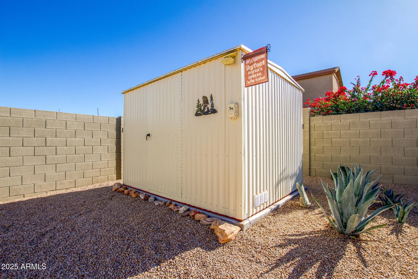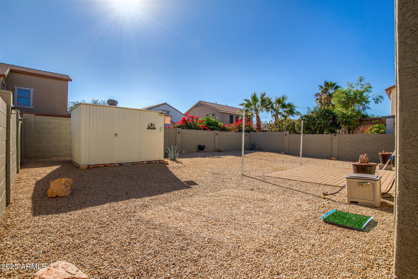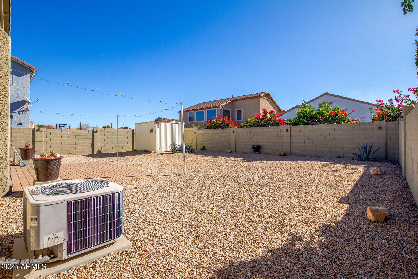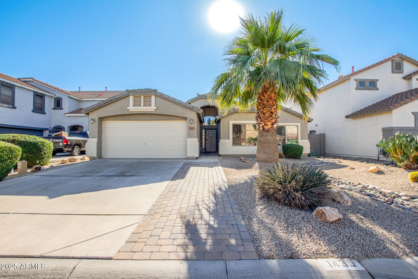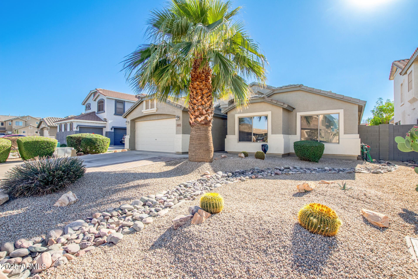$395,000 - 1435 E Debbie Drive, San Tan Valley
- 3
- Bedrooms
- 2
- Baths
- 1,910
- SQ. Feet
- 0.15
- Acres
Fantastic Ranch Style Home w/3 bedrooms, 2 baths, in the desirable Community of Pecan Creek. Spacious open floor plan, soaring ceilings, soothing palette, beautiful tile & luxury vinyl floors, elegant archways, window blinds, art niches, & French door to enclosed patio. Center kitchen island, stylish counters, breakfast bar, SS appliances, pantry, & plethora of wood cabinets w/crown moulding. Luxury Vinyl flooring in all bedrooms & den, ample closets, 2 pristine baths, & an interior laundry room w/storage cabinets. Enjoy the enclosed covered patio, open space & 10' x 8' storage shed for all your toys and even room for a pool! Do not let this meticulous home get away!
Essential Information
-
- MLS® #:
- 6799450
-
- Price:
- $395,000
-
- Bedrooms:
- 3
-
- Bathrooms:
- 2.00
-
- Square Footage:
- 1,910
-
- Acres:
- 0.15
-
- Year Built:
- 2008
-
- Type:
- Residential
-
- Sub-Type:
- Single Family Residence
-
- Status:
- Active Under Contract
Community Information
-
- Address:
- 1435 E Debbie Drive
-
- Subdivision:
- PECAN CREEK SOUTH UNIT 4
-
- City:
- San Tan Valley
-
- County:
- Pinal
-
- State:
- AZ
-
- Zip Code:
- 85140
Amenities
-
- Amenities:
- Playground, Biking/Walking Path
-
- Utilities:
- SRP,SW Gas3
-
- Parking Spaces:
- 4
-
- Parking:
- Garage Door Opener, Direct Access, Electric Vehicle Charging Station(s)
-
- # of Garages:
- 2
-
- Pool:
- None
Interior
-
- Interior Features:
- High Speed Internet, Double Vanity, Breakfast Bar, No Interior Steps, Vaulted Ceiling(s), Kitchen Island, Pantry, Full Bth Master Bdrm, Separate Shwr & Tub
-
- Heating:
- Natural Gas
-
- Cooling:
- Central Air, Ceiling Fan(s)
-
- Fireplaces:
- None
-
- # of Stories:
- 1
Exterior
-
- Exterior Features:
- Screened in Patio(s)
-
- Lot Description:
- Natural Desert Back, Gravel/Stone Front, Gravel/Stone Back, Auto Timer H2O Front, Natural Desert Front, Auto Timer H2O Back
-
- Windows:
- Dual Pane
-
- Roof:
- Tile, Concrete
-
- Construction:
- Stucco, Wood Frame, Painted
School Information
-
- District:
- J O Combs Unified School District
-
- Elementary:
- Ellsworth Elementary School
-
- Middle:
- Combs Center for Success Middle School
-
- High:
- Combs High School
Listing Details
- Listing Office:
- Lpt Realty, Llc
