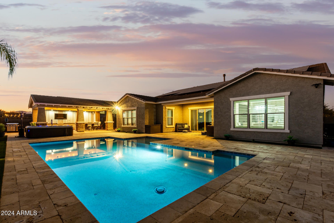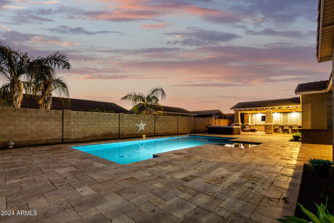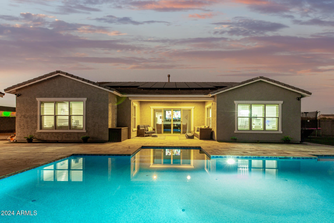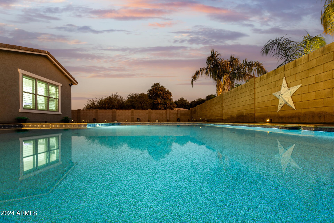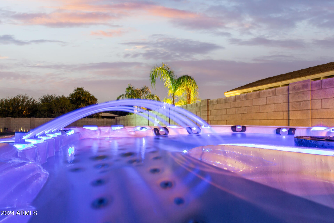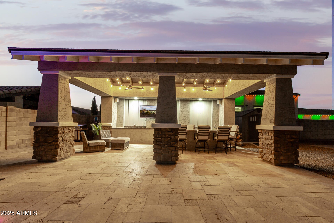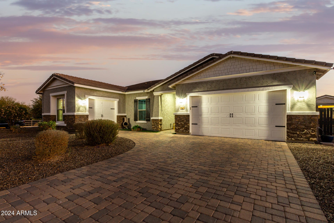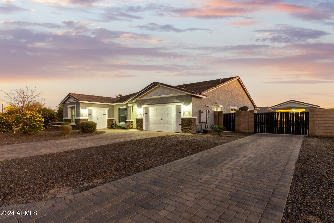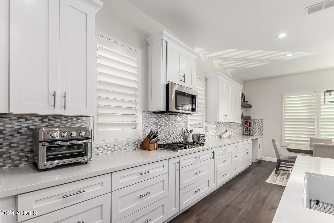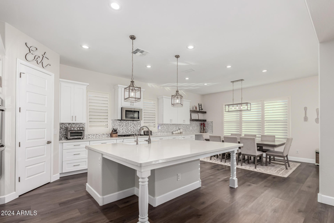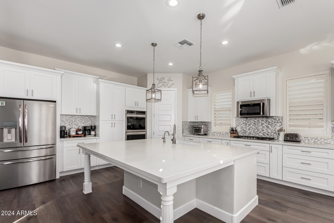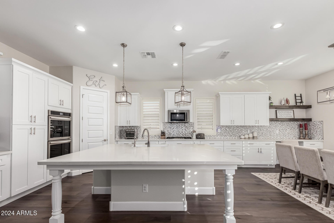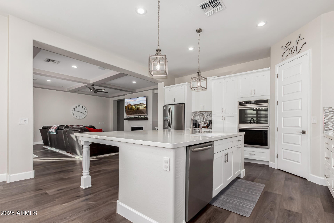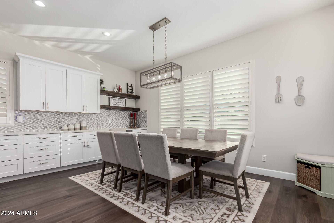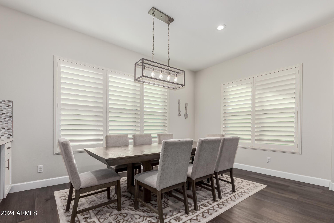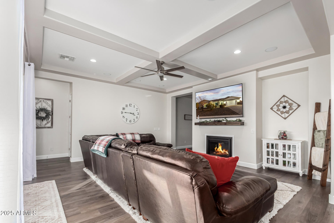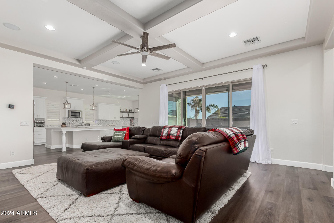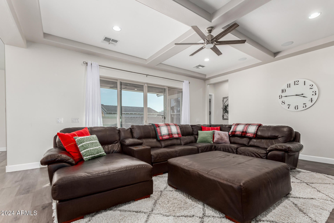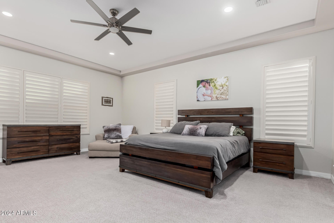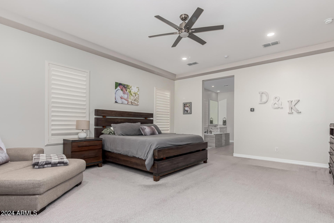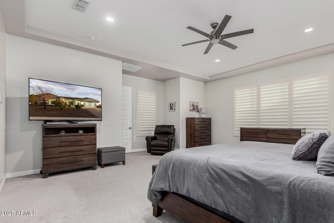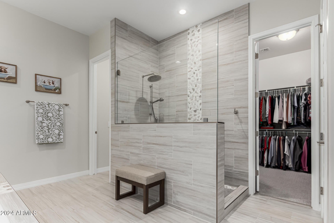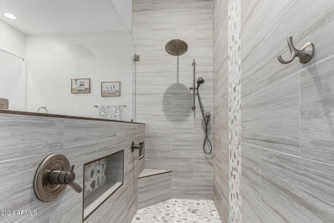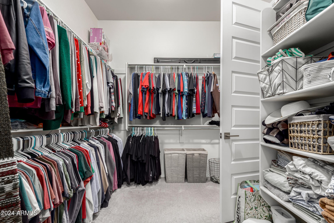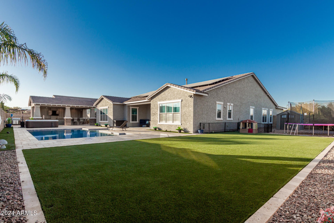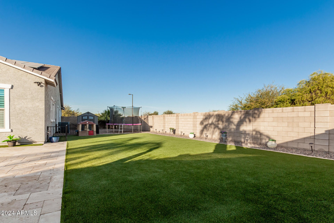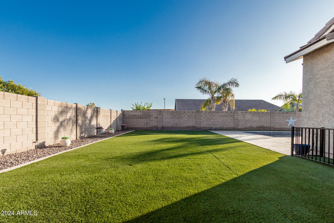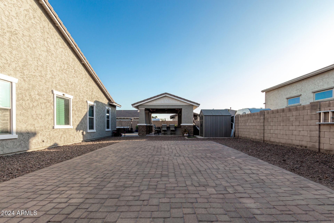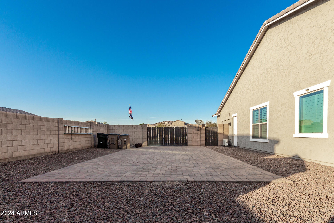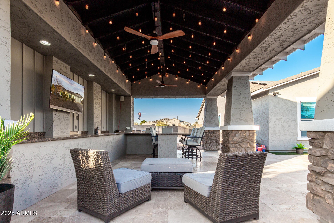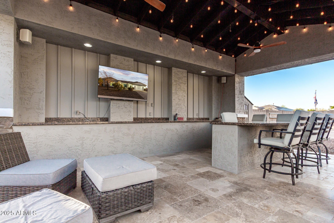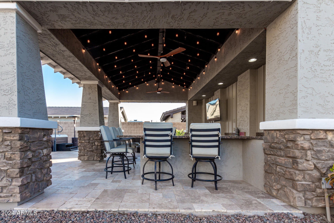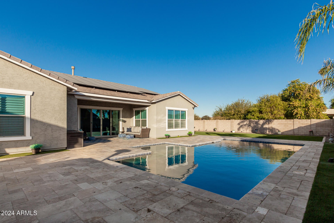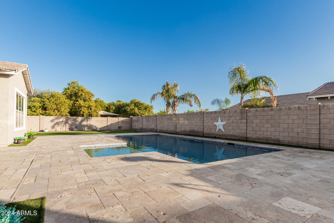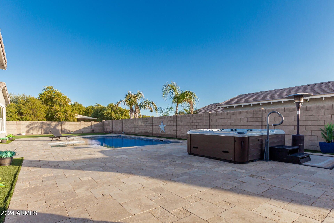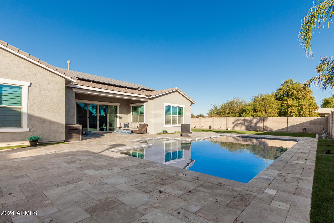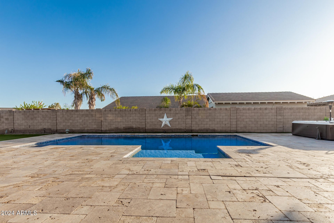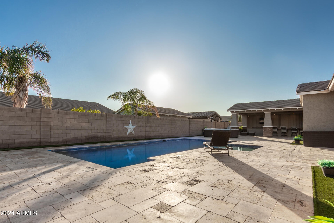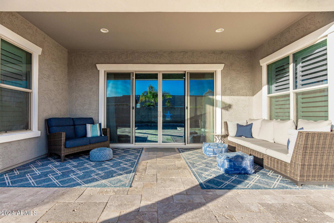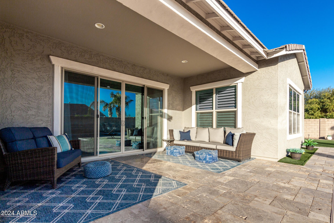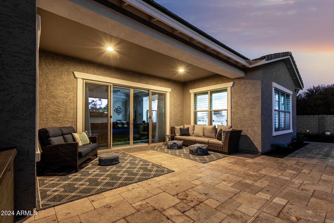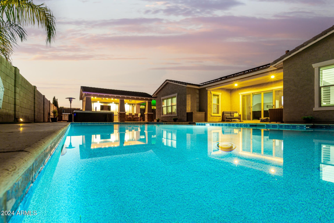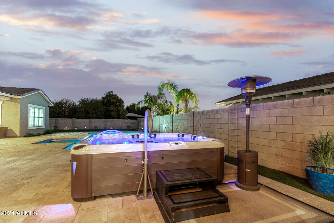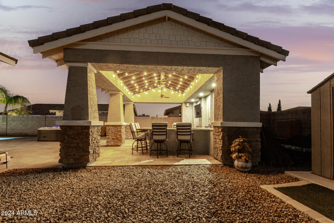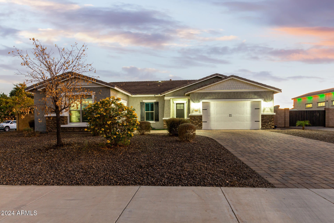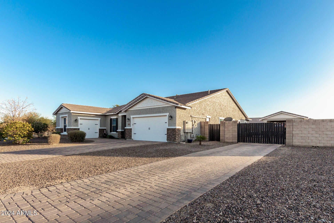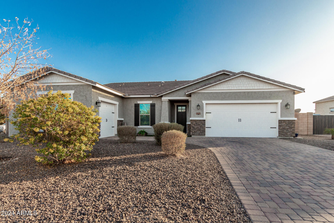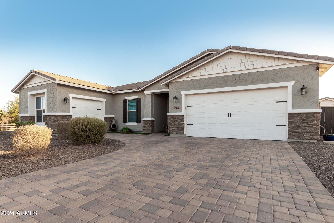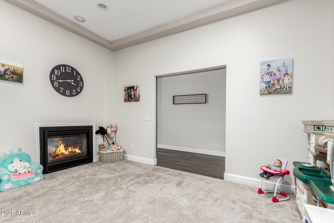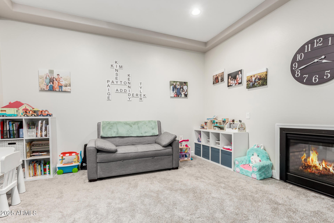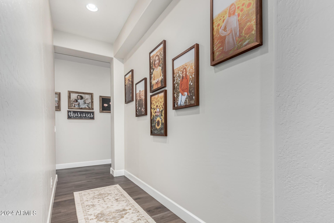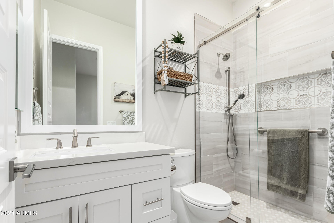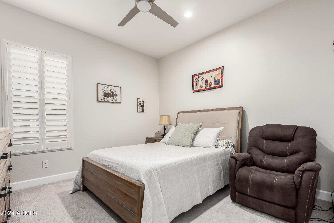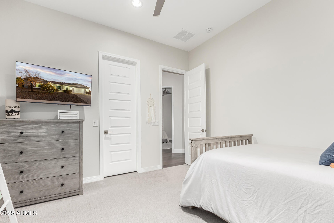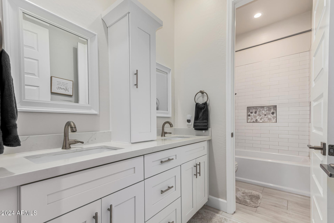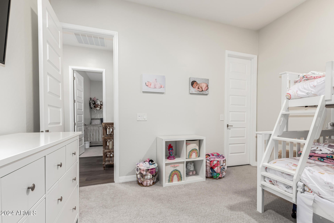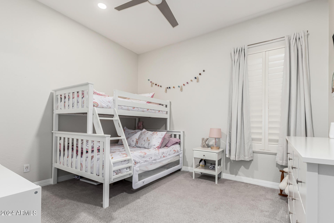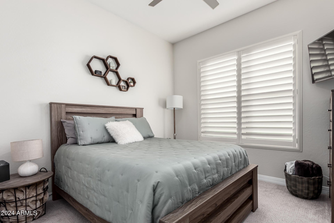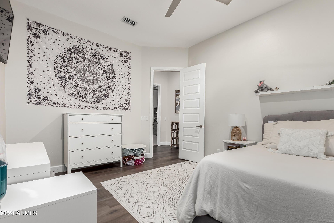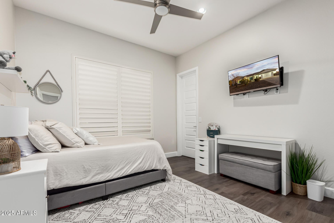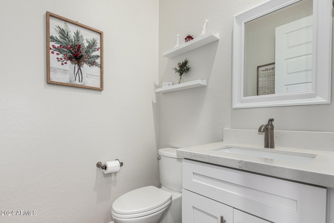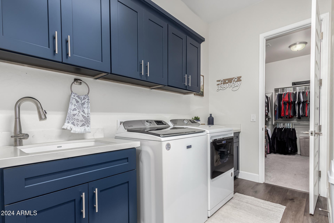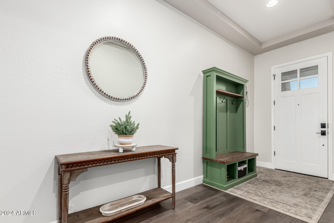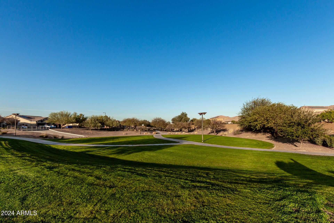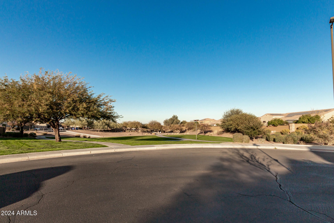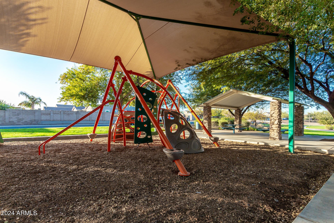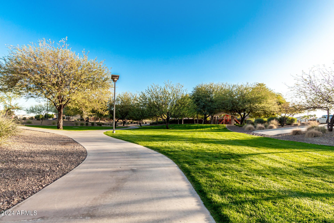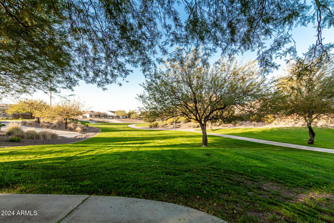$1,124,777 - 18373 W Sells Drive, Goodyear
- 6
- Bedrooms
- 4
- Baths
- 3,419
- SQ. Feet
- 0.4
- Acres
FULLY REMODELED with OWNED SOLAR on almost 1/2 Acre lot in the GATED & RV FRIENDLY Community of Sedella across from the park & close to the school! Elegant Chef's Kitchen boasting a 5-BURNER GAS STOVE, double ovens, WALK-IN PANTRY, backsplash, ENORMOUS KITCHEN ISLAND, tons of shaker cabinets & countertop space. Oversized Primary suite & bathroom with HUGE PASS THROUGH WALK-IN CLOSET, & GIANT SHOWER WITH DUAL HEADS. 6 Bedroom with a GUEST SUITE & ATTACHED BATHROOM, plus a den. PLANTATION SHUTTERS, two-way fireplace, & upgraded flooring/baseboards/lighting/fans/fixtures. Enjoy MOUNTAIN-VIEW SUNSETS relaxing in the pebble-tech pool with REMOVABLE SAFETY FENCE, 8 person luxury hot-tub, giant gazebo, lots of artificial grass for kids & pets, & TONS OF RV PARKING space! R/O & Water Softener! Over $50,000 & 48 Solar Panels & New Exterior Paint!
Essential Information
-
- MLS® #:
- 6799470
-
- Price:
- $1,124,777
-
- Bedrooms:
- 6
-
- Bathrooms:
- 4.00
-
- Square Footage:
- 3,419
-
- Acres:
- 0.40
-
- Year Built:
- 2015
-
- Type:
- Residential
-
- Sub-Type:
- Single Family - Detached
-
- Style:
- Ranch
-
- Status:
- Active
Community Information
-
- Address:
- 18373 W Sells Drive
-
- Subdivision:
- SEDELLA
-
- City:
- Goodyear
-
- County:
- Maricopa
-
- State:
- AZ
-
- Zip Code:
- 85395
Amenities
-
- Amenities:
- Gated Community, Playground, Biking/Walking Path
-
- Utilities:
- APS,SW Gas3
-
- Parking Spaces:
- 3
-
- Parking:
- Dir Entry frm Garage, Electric Door Opener, RV Gate
-
- # of Garages:
- 3
-
- View:
- Mountain(s)
-
- Has Pool:
- Yes
-
- Pool:
- Private
Interior
-
- Interior Features:
- Eat-in Kitchen, Breakfast Bar, 9+ Flat Ceilings, No Interior Steps, Kitchen Island, Double Vanity, Full Bth Master Bdrm, Separate Shwr & Tub, High Speed Internet
-
- Heating:
- Electric
-
- Cooling:
- Ceiling Fan(s), Refrigeration
-
- Fireplace:
- Yes
-
- Fireplaces:
- 1 Fireplace, Two Way Fireplace, Family Room, Living Room
-
- # of Stories:
- 1
Exterior
-
- Exterior Features:
- Covered Patio(s), Gazebo/Ramada, Patio, Storage, Built-in Barbecue
-
- Lot Description:
- Corner Lot, Desert Back, Desert Front, Synthetic Grass Back
-
- Windows:
- Dual Pane
-
- Roof:
- Tile
-
- Construction:
- Painted, Stucco, Stone, Frame - Wood
School Information
-
- District:
- Agua Fria Union High School District
-
- Elementary:
- Belen Soto Elementary School
-
- Middle:
- Belen Soto Elementary School
-
- High:
- Canyon View High School
Listing Details
- Listing Office:
- Century 21 Northwest
