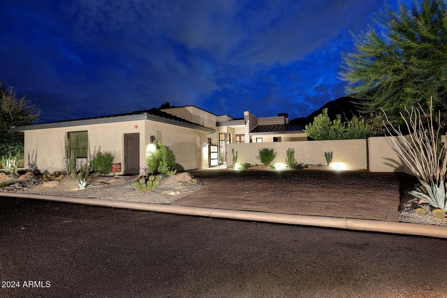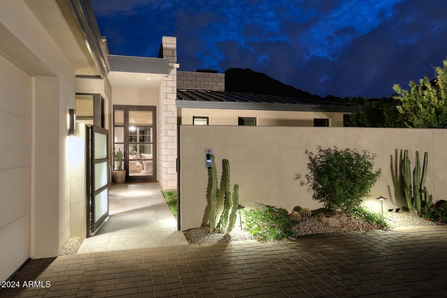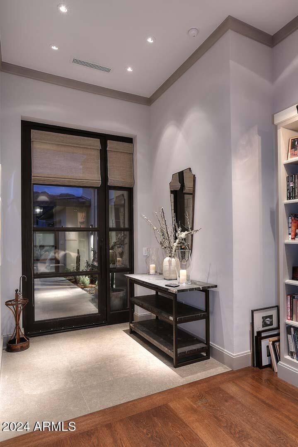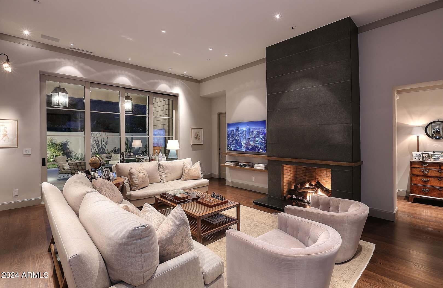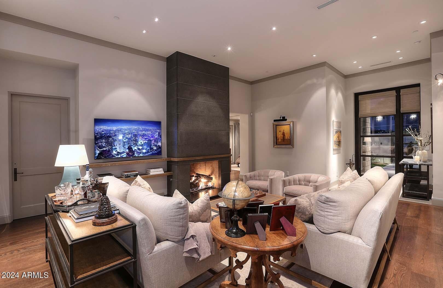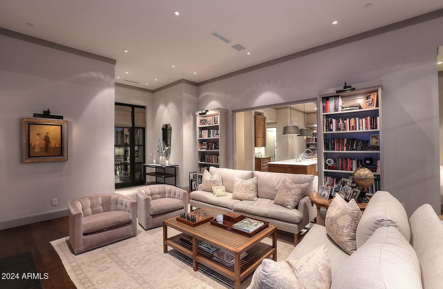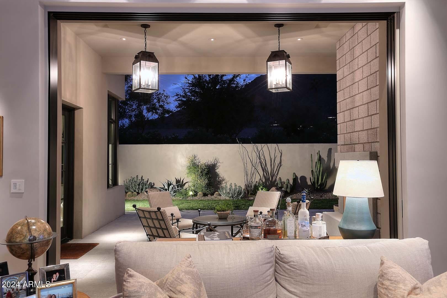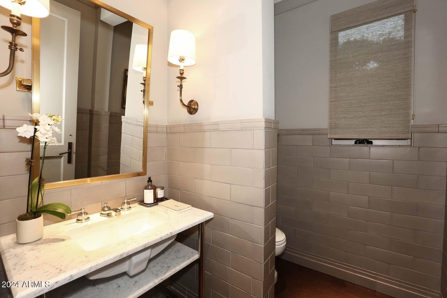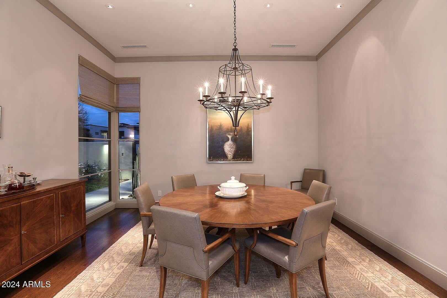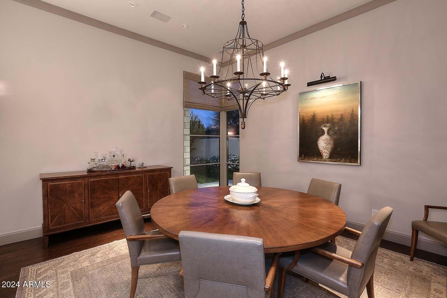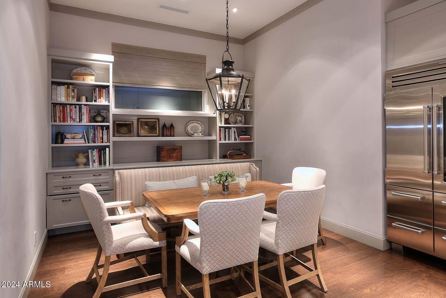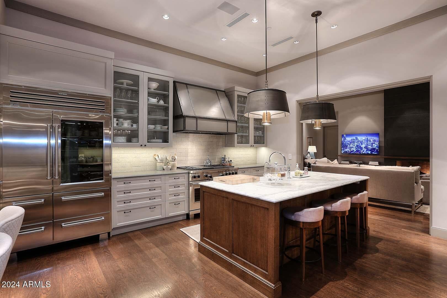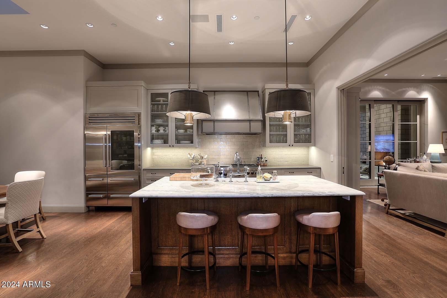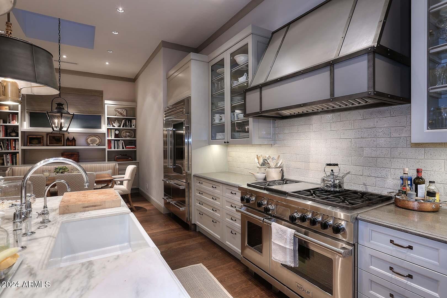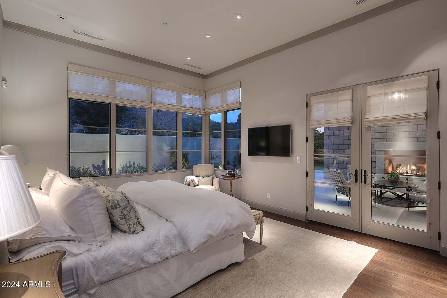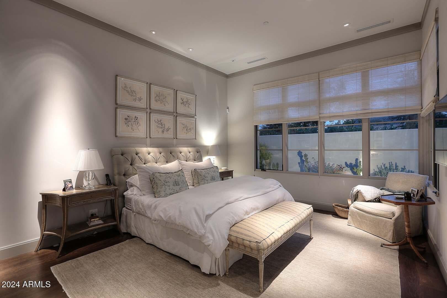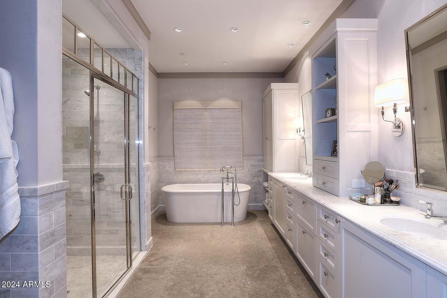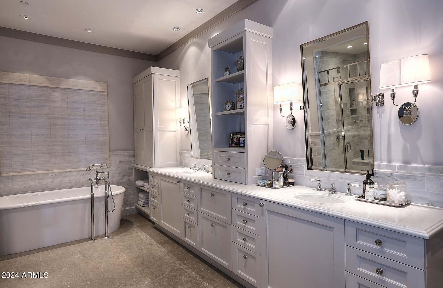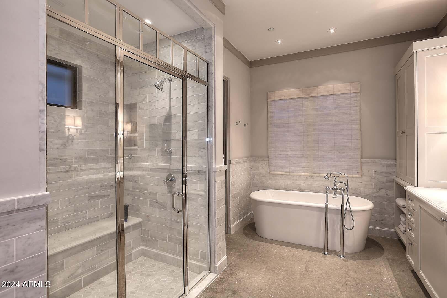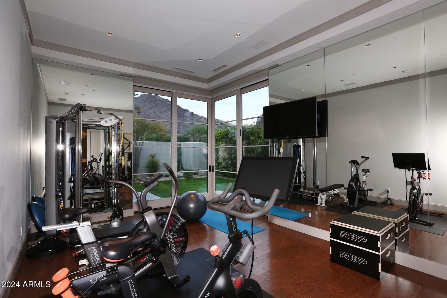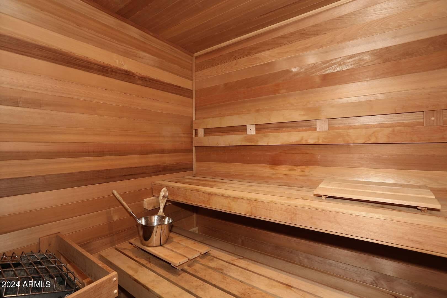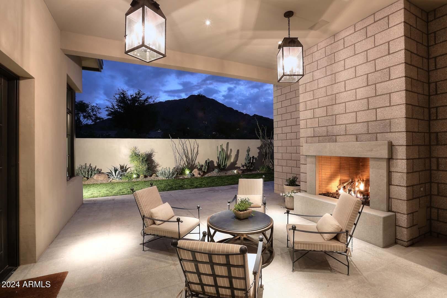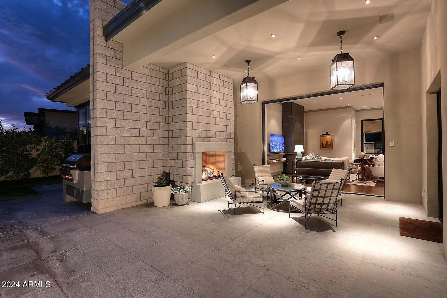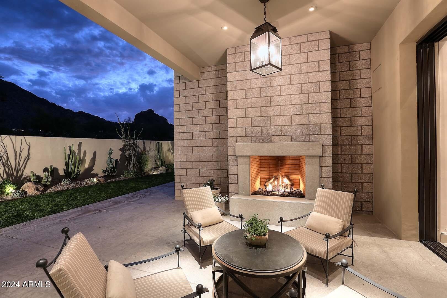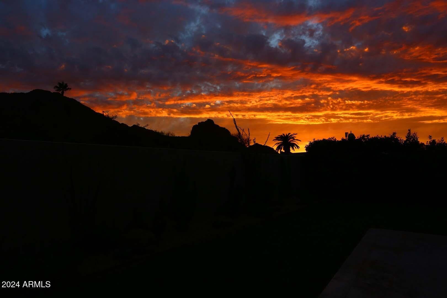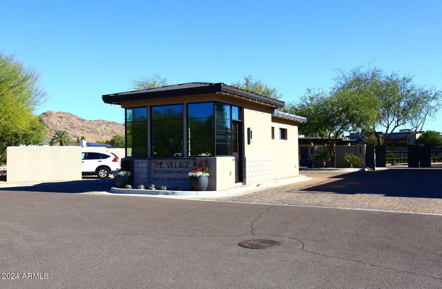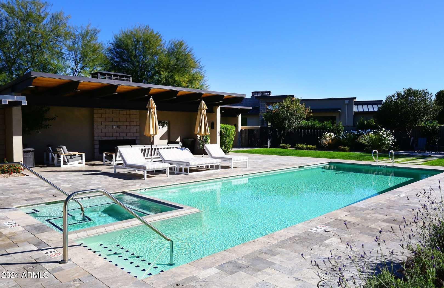$4,350,000 - 5671 E Huntress Drive, Paradise Valley
- 3
- Bedrooms
- 5
- Baths
- 3,564
- SQ. Feet
- 0.23
- Acres
This exceptional one-level, ideal lock and leave home was custom designed by Mark Candelaria, Architect and the Interiors were designed by David Michael Miller. The Owners chose this premier homesite within the guard gated Village at Mountain Shadows because of its outstanding views of Camelback Mountain and the Praying Monk. This residence offers 3 BR's, 4 BA's (all ensuite) plus a Powder Room, Formal Dining, Breakfast Room and a Breakfast Bar in addition to a great Exercise Room and/or Office or potential 4th BR if a closet was installed. Features include a dry sauna, Waterworks fixtures and Wolf, Sub-Zero and Bosch appliances.
Essential Information
-
- MLS® #:
- 6799628
-
- Price:
- $4,350,000
-
- Bedrooms:
- 3
-
- Bathrooms:
- 5.00
-
- Square Footage:
- 3,564
-
- Acres:
- 0.23
-
- Year Built:
- 2016
-
- Type:
- Residential
-
- Sub-Type:
- Single Family - Detached
-
- Style:
- Contemporary
-
- Status:
- Active Under Contract
Community Information
-
- Address:
- 5671 E Huntress Drive
-
- Subdivision:
- MOUNTAIN SHADOWS RESORT ESTATES
-
- City:
- Paradise Valley
-
- County:
- Maricopa
-
- State:
- AZ
-
- Zip Code:
- 85253
Amenities
-
- Amenities:
- Gated Community, Community Spa, Community Pool, Guarded Entry
-
- Utilities:
- APS,SW Gas3
-
- Parking Spaces:
- 2
-
- Parking:
- Attch'd Gar Cabinets, Dir Entry frm Garage, Electric Door Opener, Side Vehicle Entry
-
- # of Garages:
- 2
-
- View:
- Mountain(s)
-
- Pool:
- None
Interior
-
- Interior Features:
- Breakfast Bar, 9+ Flat Ceilings, Drink Wtr Filter Sys, No Interior Steps, Kitchen Island, Double Vanity, Separate Shwr & Tub, High Speed Internet
-
- Heating:
- Electric
-
- Cooling:
- Programmable Thmstat, Refrigeration
-
- Fireplace:
- Yes
-
- Fireplaces:
- 2 Fireplace, Exterior Fireplace, Living Room, Gas
-
- # of Stories:
- 1
Exterior
-
- Exterior Features:
- Covered Patio(s), Built-in Barbecue
-
- Lot Description:
- Sprinklers In Rear, Desert Front, Grass Back
-
- Windows:
- Sunscreen(s), Dual Pane
-
- Roof:
- Concrete, Foam
-
- Construction:
- Painted, Stucco, ICFs (Insulated Concrete Forms)
School Information
-
- District:
- Scottsdale Unified District
-
- Elementary:
- Kiva Elementary School
-
- Middle:
- Mohave Middle School
-
- High:
- Saguaro High School
Listing Details
- Listing Office:
- Jeff Polett Realty Company
