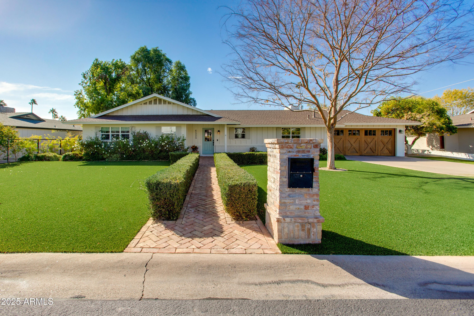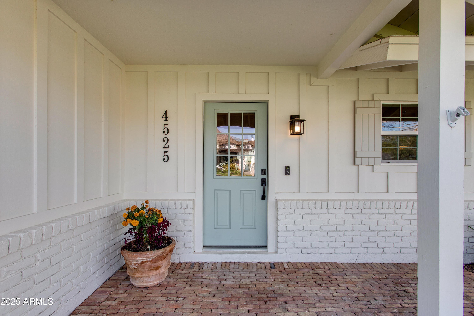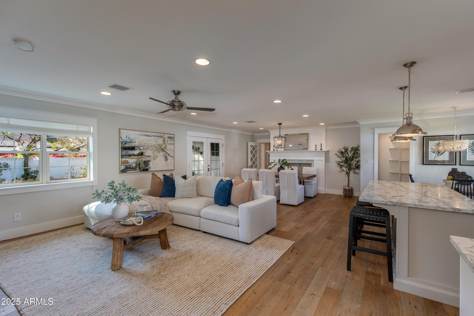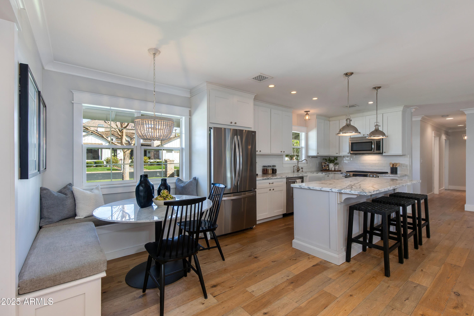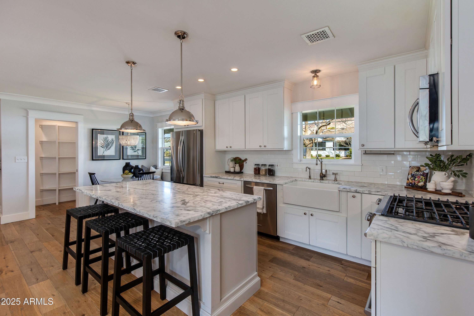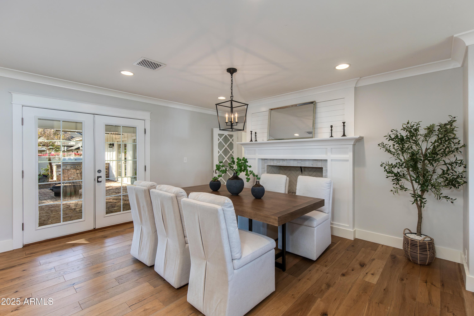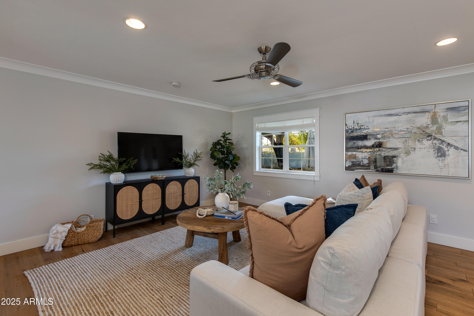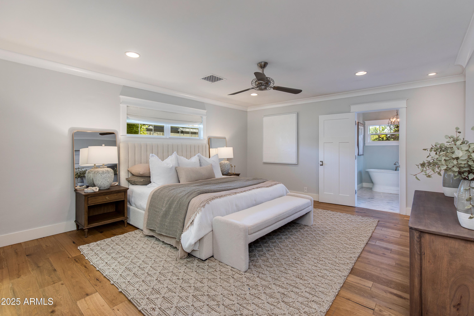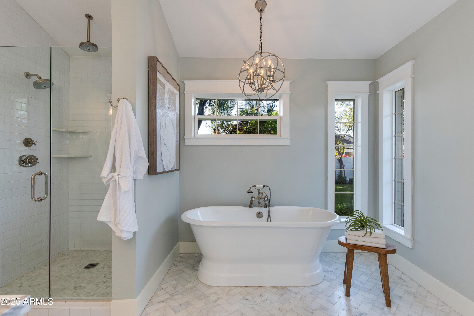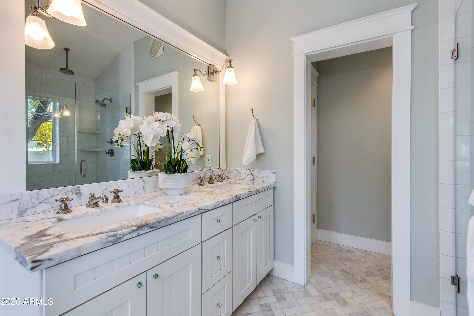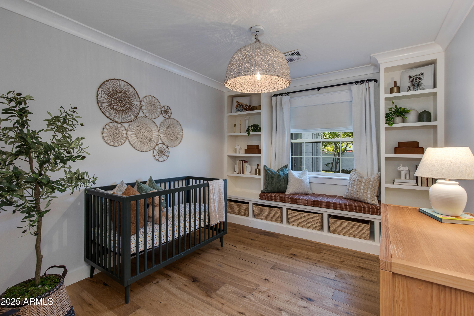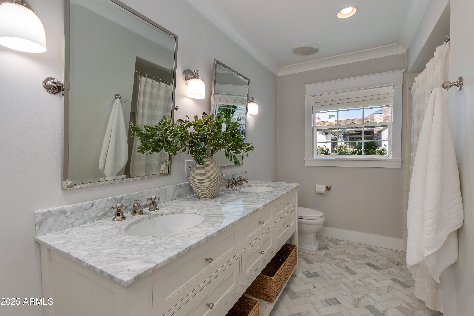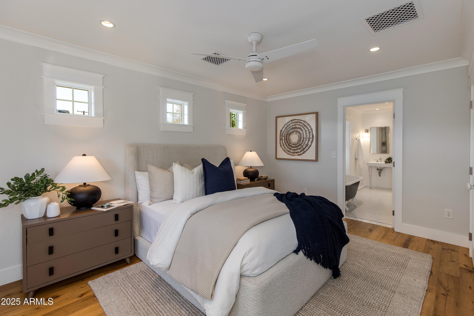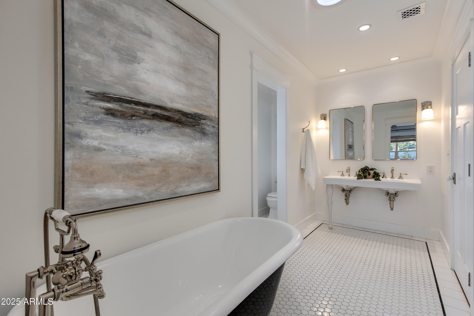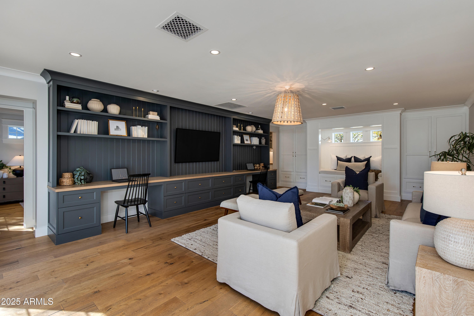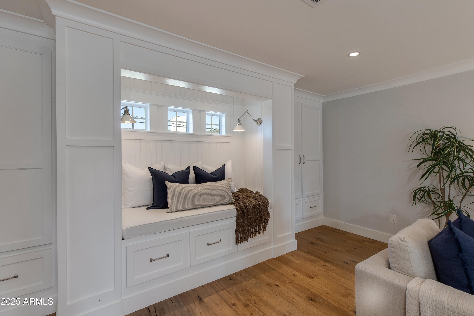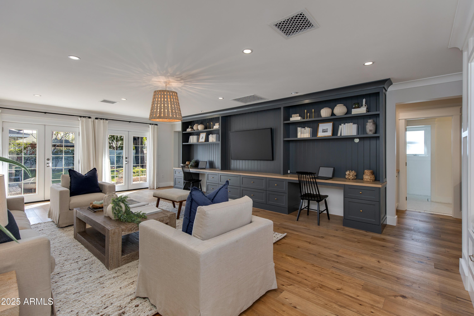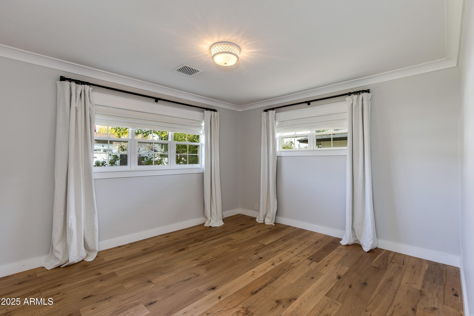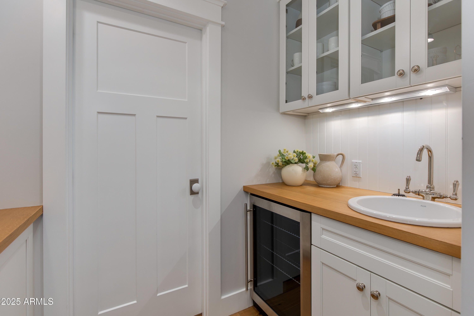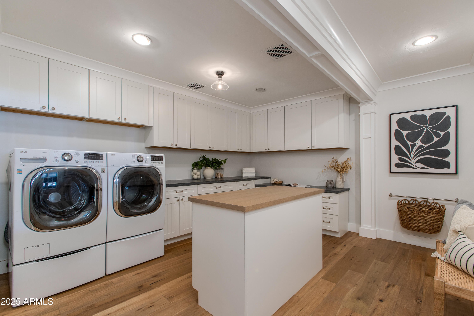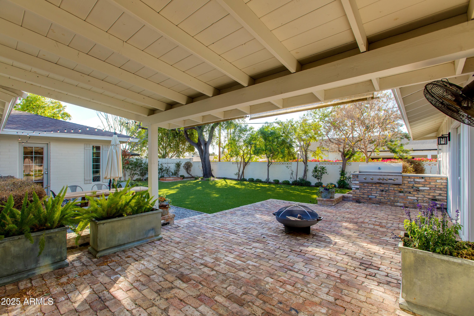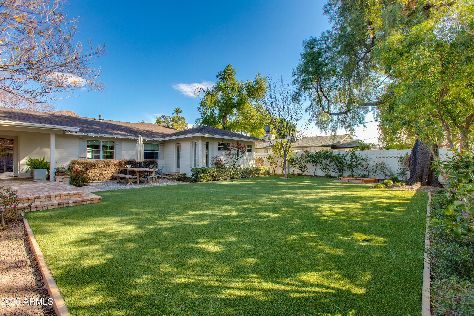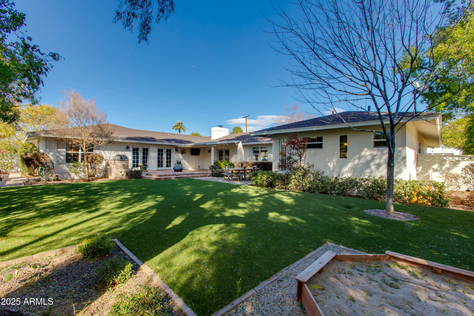$2,495,000 - 4525 E Calle Tuberia, Phoenix
- 4
- Bedrooms
- 3
- Baths
- 3,127
- SQ. Feet
- 0.26
- Acres
A quintessential Arcadia Proper gem, this 4-bed, 3-bath home offers 3,127 SqFt of charm and thoughtful design. Loaded with timeless cottage-style finishes, this home features oak flooring, marble accents, custom lighting, and detailed trim in a light, airy palette. The open concept kitchen flows into a spacious living and dining area complete with a cozy fireplace. A private guest wing, separate from the main home provides ideal space for visitors or kids, while the oversized laundry room doubles as a handy drop zone. Outside, a covered brick patio with a built-in BBQ overlooks the expansive backyard. Situated on a fantastic street, this home embodies everything residents love about this highly sought-after Arcadia neighborhood. Low maintenance front and backyard with brand new turf!
Essential Information
-
- MLS® #:
- 6799657
-
- Price:
- $2,495,000
-
- Bedrooms:
- 4
-
- Bathrooms:
- 3.00
-
- Square Footage:
- 3,127
-
- Acres:
- 0.26
-
- Year Built:
- 1960
-
- Type:
- Residential
-
- Sub-Type:
- Single Family - Detached
-
- Style:
- Ranch
-
- Status:
- Active Under Contract
Community Information
-
- Address:
- 4525 E Calle Tuberia
-
- Subdivision:
- FAIRLANE 2
-
- City:
- Phoenix
-
- County:
- Maricopa
-
- State:
- AZ
-
- Zip Code:
- 85018
Amenities
-
- Utilities:
- SRP,SW Gas3
-
- Parking Spaces:
- 4
-
- Parking:
- Dir Entry frm Garage, Electric Door Opener
-
- # of Garages:
- 2
-
- View:
- Mountain(s)
-
- Pool:
- None
Interior
-
- Interior Features:
- Eat-in Kitchen, No Interior Steps, Wet Bar, Kitchen Island, Pantry, Double Vanity, Full Bth Master Bdrm, Separate Shwr & Tub, High Speed Internet
-
- Heating:
- Natural Gas
-
- Cooling:
- Ceiling Fan(s), Refrigeration
-
- Fireplace:
- Yes
-
- Fireplaces:
- 1 Fireplace
-
- # of Stories:
- 1
Exterior
-
- Exterior Features:
- Covered Patio(s), Patio, Built-in Barbecue
-
- Lot Description:
- Sprinklers In Rear, Sprinklers In Front, Synthetic Grass Frnt, Synthetic Grass Back
-
- Windows:
- Dual Pane
-
- Roof:
- Composition
-
- Construction:
- Brick Veneer, Painted, Block, Frame - Wood
School Information
-
- District:
- Scottsdale Unified District
-
- Elementary:
- Hopi Elementary School
-
- Middle:
- Ingleside Middle School
-
- High:
- Arcadia High School
Listing Details
- Listing Office:
- The Brokery
