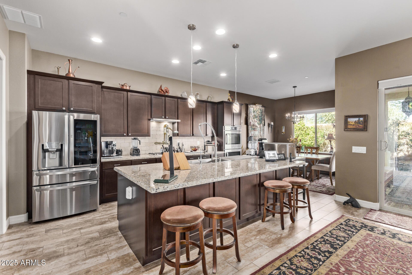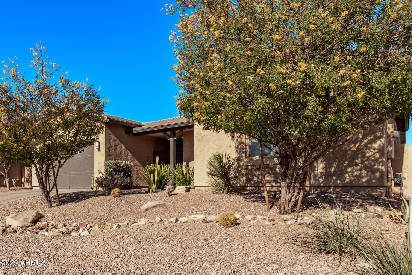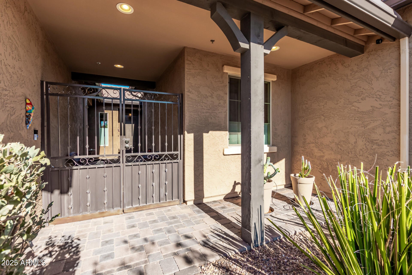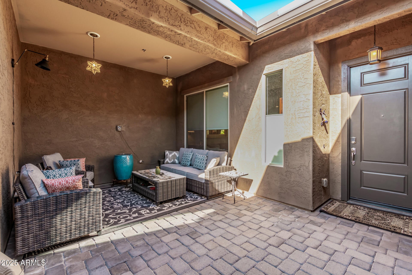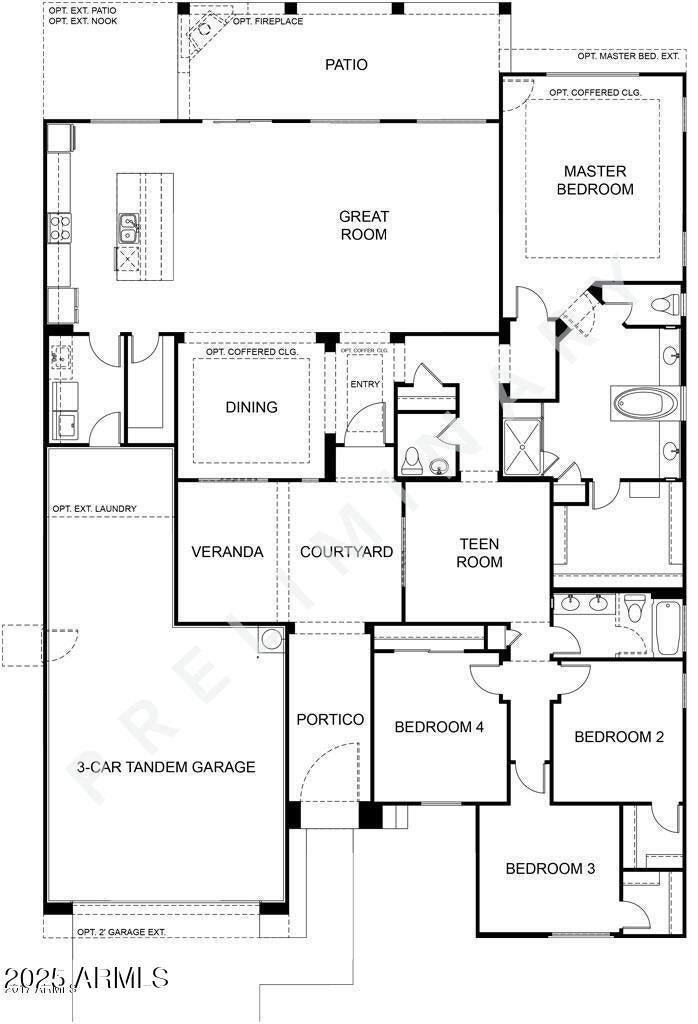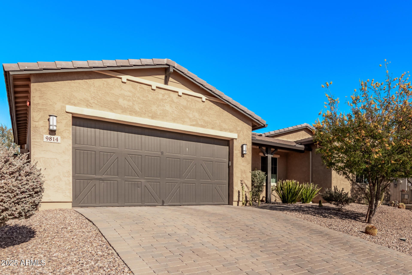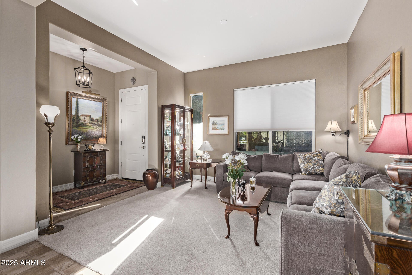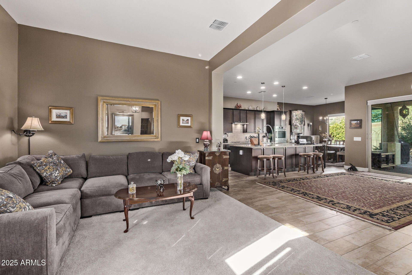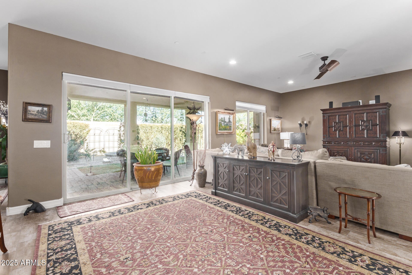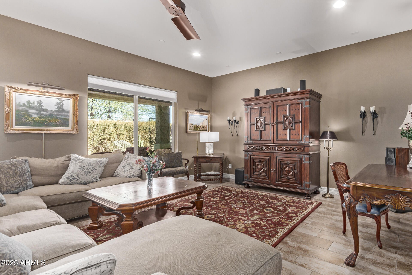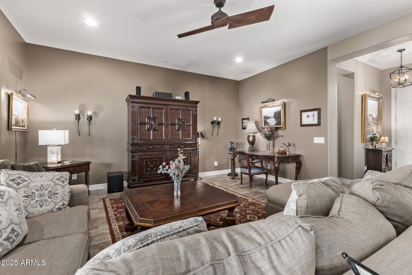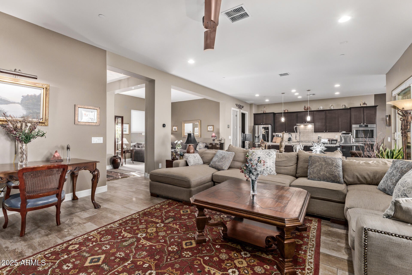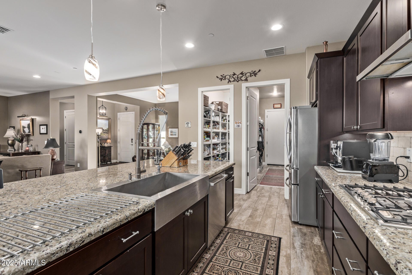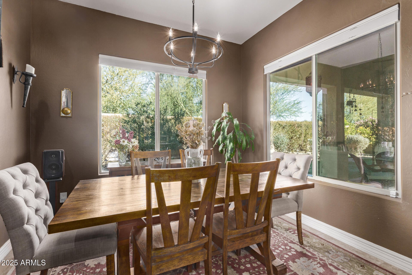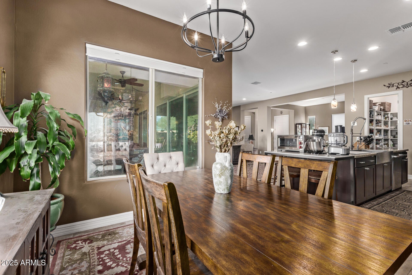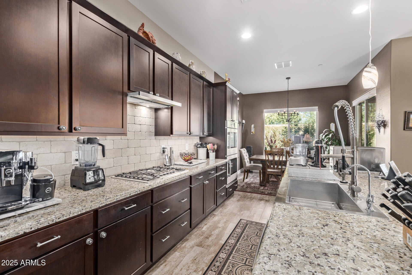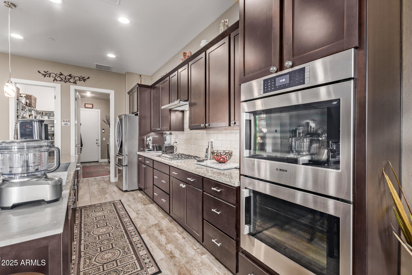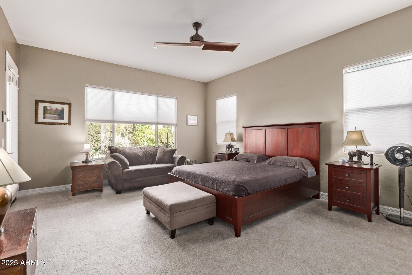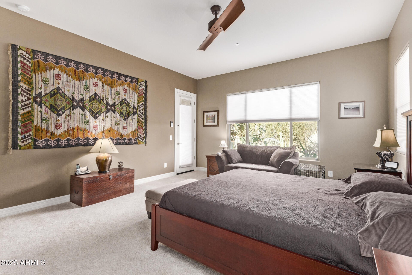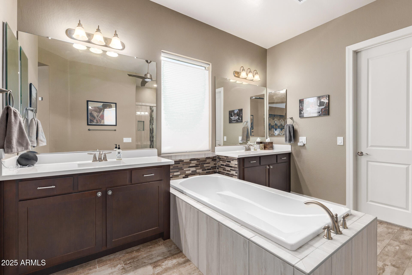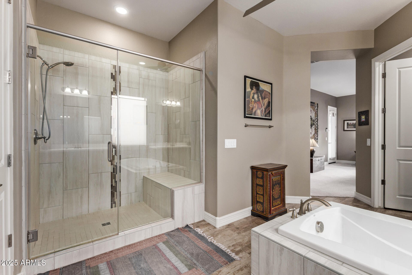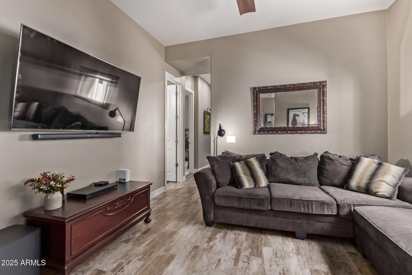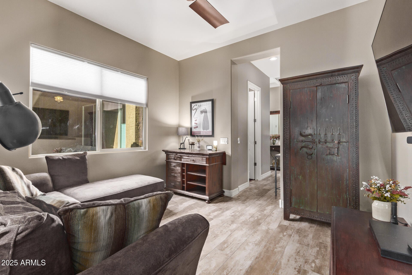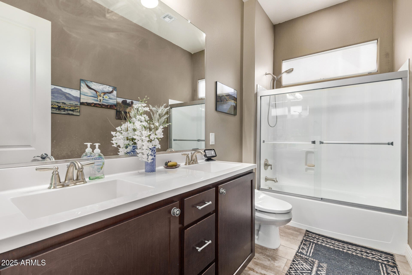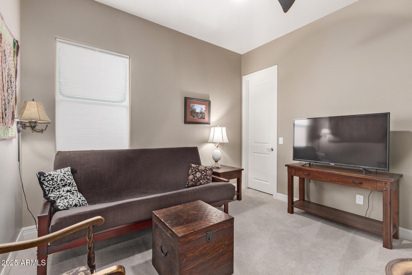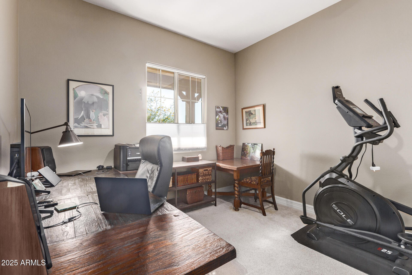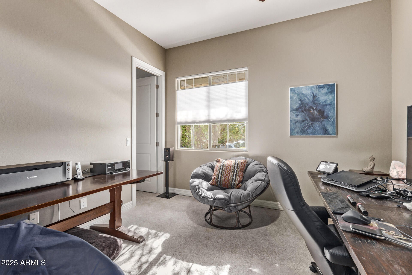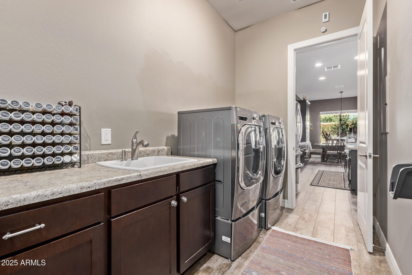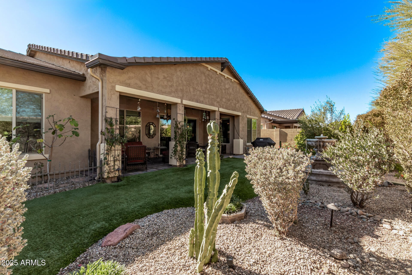$797,000 - 9814 W Rowel Road, Peoria
- 4
- Bedrooms
- 3
- Baths
- 2,824
- SQ. Feet
- 0.2
- Acres
When location is your goal, this Territorial Ranch style residence has it all! Part of the North Peoria gated Stonebridge community, this popular Lancaster plan is a four bed 2.5 bath, 2824 sq ft, three car garage home including ten-foot ceilings, an inviting private gated courtyard, driveway and walkway pavers, and a large flex room. For the chef, the exceptionally upgraded gourmet kitchen features striking Shaker cabinets that also surround the expansive island, reverse osmosis water, high-end appliances, a walk-in pantry, and generous breakfast room. The nearby great room is pre-wired for Surround Sound while featuring wood-like tiles. Recent upgrades include a water heater, and soft water system and neutral carpeting with a fully transferable warranty. This exquisite home has twelve-foot sliding glass panels in the great room, and a single French door from the primary bedroom leading to the beautifully landscaped backyard and expansive patio area with a BBQ stub, perfect for entertaining or relaxing.
Essential Information
-
- MLS® #:
- 6799796
-
- Price:
- $797,000
-
- Bedrooms:
- 4
-
- Bathrooms:
- 3.00
-
- Square Footage:
- 2,824
-
- Acres:
- 0.20
-
- Year Built:
- 2017
-
- Type:
- Residential
-
- Sub-Type:
- Single Family Residence
-
- Style:
- Territorial/Santa Fe
-
- Status:
- Active
Community Information
-
- Address:
- 9814 W Rowel Road
-
- Subdivision:
- STONEBRIDGE RANCH
-
- City:
- Peoria
-
- County:
- Maricopa
-
- State:
- AZ
-
- Zip Code:
- 85383
Amenities
-
- Amenities:
- Gated, Playground, Biking/Walking Path
-
- Utilities:
- APS,SW Gas3
-
- Parking Spaces:
- 3
-
- Parking:
- Tandem Garage, Garage Door Opener, Extended Length Garage, Direct Access, Over Height Garage
-
- # of Garages:
- 3
-
- View:
- Mountain(s)
-
- Pool:
- None
Interior
-
- Interior Features:
- High Speed Internet, Smart Home, Granite Counters, Double Vanity, Master Downstairs, Eat-in Kitchen, 9+ Flat Ceilings, No Interior Steps, Soft Water Loop, Kitchen Island, Pantry, Bidet, Full Bth Master Bdrm, Separate Shwr & Tub
-
- Appliances:
- Gas Cooktop
-
- Heating:
- Natural Gas, Ceiling
-
- Cooling:
- Central Air, Ceiling Fan(s), Programmable Thmstat
-
- Fireplaces:
- None
-
- # of Stories:
- 1
Exterior
-
- Exterior Features:
- Private Yard
-
- Lot Description:
- Sprinklers In Front, Gravel/Stone Front, Gravel/Stone Back, Synthetic Grass Back, Auto Timer H2O Front, Auto Timer H2O Back
-
- Windows:
- Low-Emissivity Windows, Dual Pane, ENERGY STAR Qualified Windows, Tinted Windows, Vinyl Frame
-
- Roof:
- Tile, Concrete
-
- Construction:
- Stucco, Wood Frame, Blown Cellulose, Painted
School Information
-
- District:
- Peoria Unified School District
-
- Elementary:
- Parkridge Elementary
-
- Middle:
- Parkridge Elementary
-
- High:
- Liberty High School
Listing Details
- Listing Office:
- Realty One Group Az
