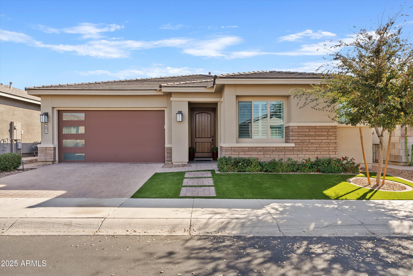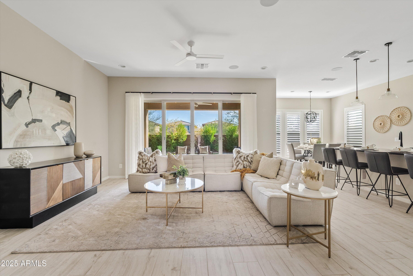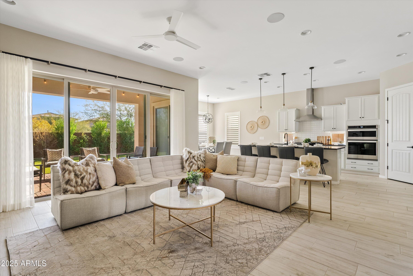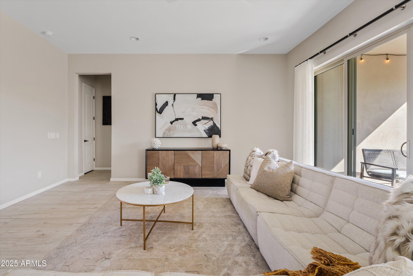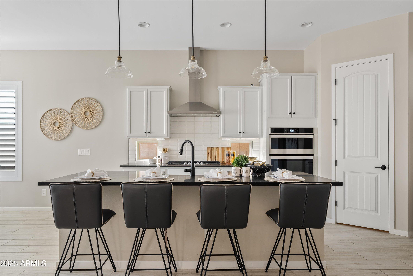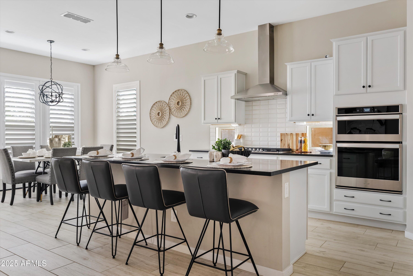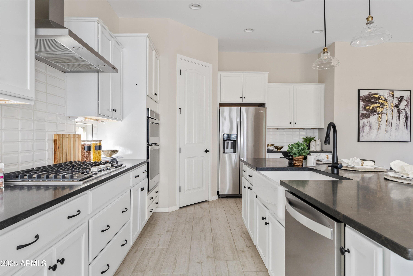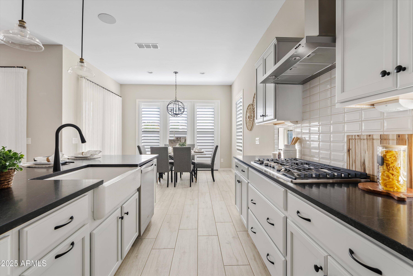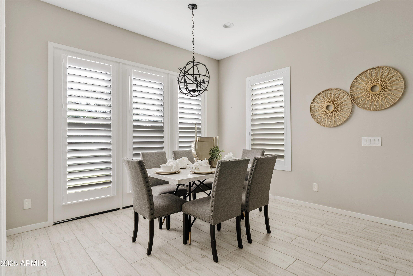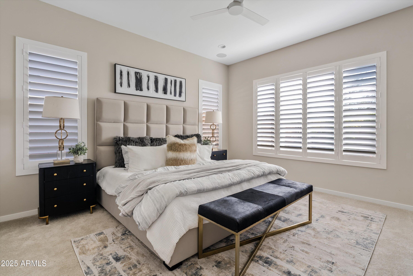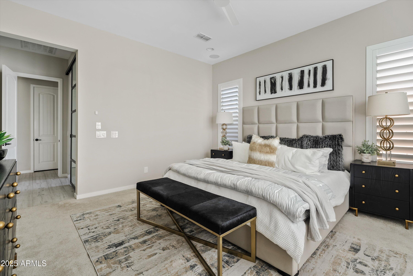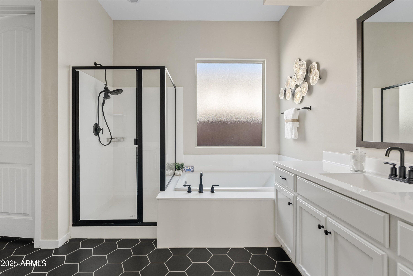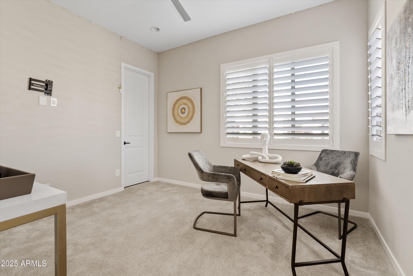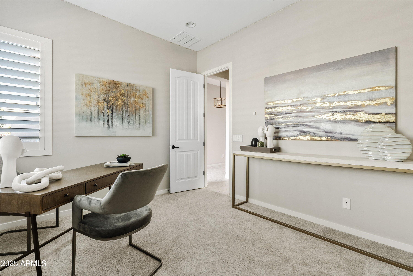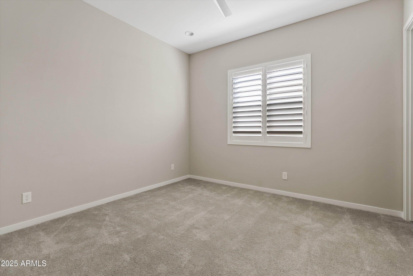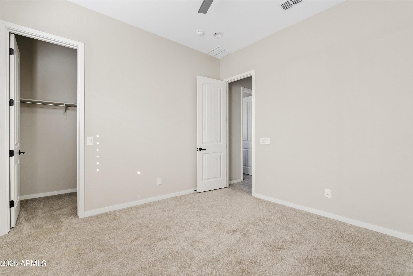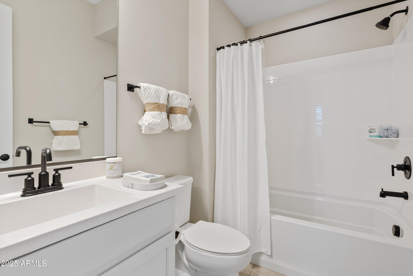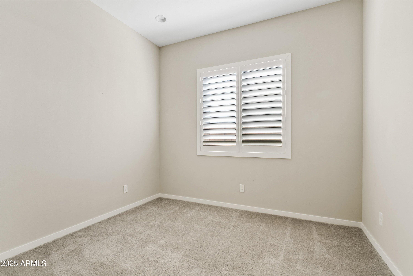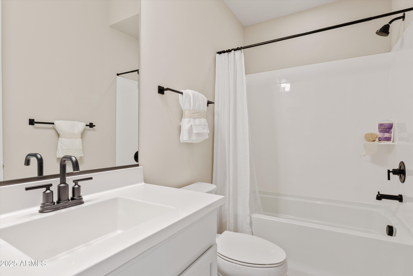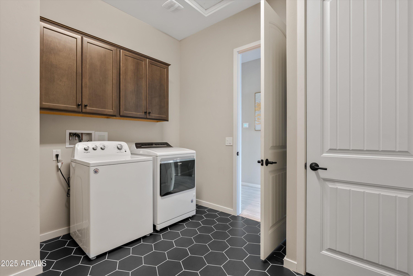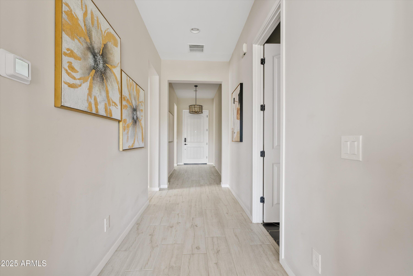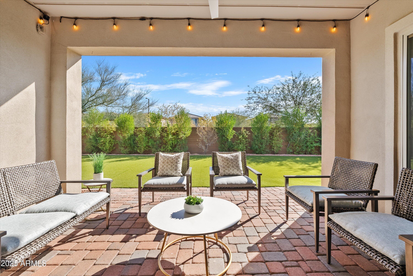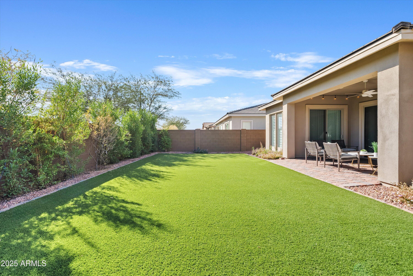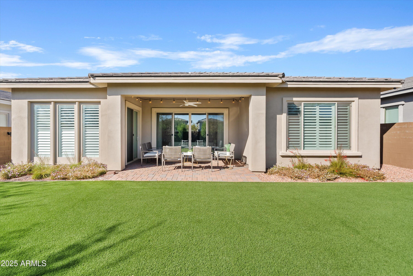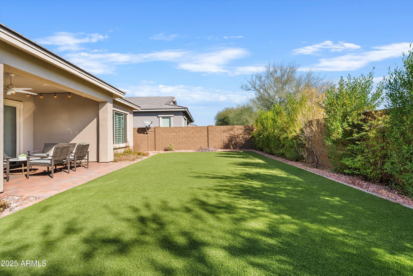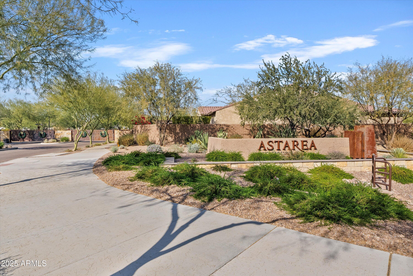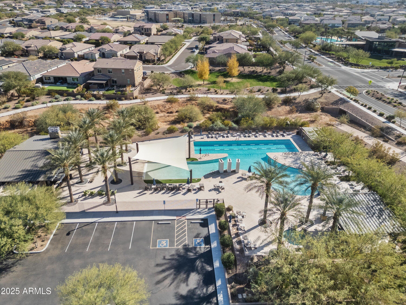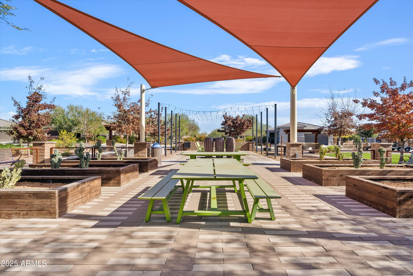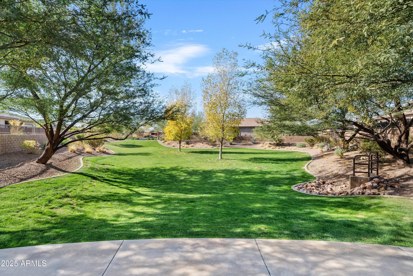$964,900 - 2831 E Los Gatos Drive, Phoenix
- 4
- Bedrooms
- 3
- Baths
- 2,160
- SQ. Feet
- 0.13
- Acres
Impeccable home in prestigious gated section of Asterea at Sky Crossing is the perfect blend of style and convenience offering modern elegance, thoughtful upgrades, and an unbeatable location. The airy open concept design is perfect for family and entertaining. Kitchen features soft-close white cabinetry w/ tons of storage, black quartz countertops, farmhouse sink, ss appliances and spacious walk-in pantry . Dining and great room both feature oversized patio doors leading to covered patio for ease of entertaining. Split floorplan includes private primary suite with soaking tub, separate shower, dual vanities, and large walk-in closet. This spacious floor-plan features 3 additional bdrms and 2 full baths. Large laundry room and 2 car garage with epoxy floor and EV charger. add to the special features of the home. All this in a prime location with easy access to both the 101 and 51 fwys. Sky Crossing amenities include state-of-the-art fitness center, resort-style pools, splash pad, playgrounds, conference center, and top-rated Paradise Valley schools just minutes from world-class dining, shopping, and entertainment.
Essential Information
-
- MLS® #:
- 6799818
-
- Price:
- $964,900
-
- Bedrooms:
- 4
-
- Bathrooms:
- 3.00
-
- Square Footage:
- 2,160
-
- Acres:
- 0.13
-
- Year Built:
- 2021
-
- Type:
- Residential
-
- Sub-Type:
- Single Family - Detached
-
- Style:
- Ranch
-
- Status:
- Active
Community Information
-
- Address:
- 2831 E Los Gatos Drive
-
- Subdivision:
- SKY CROSSING-PARCEL 1A
-
- City:
- Phoenix
-
- County:
- Maricopa
-
- State:
- AZ
-
- Zip Code:
- 85050
Amenities
-
- Amenities:
- Gated Community, Community Spa Htd, Community Spa, Community Pool Htd, Community Pool, Community Media Room, Playground, Biking/Walking Path, Clubhouse, Fitness Center
-
- Utilities:
- APS,SW Gas3
-
- Parking Spaces:
- 4
-
- Parking:
- Dir Entry frm Garage, Electric Door Opener, Electric Vehicle Charging Station(s)
-
- # of Garages:
- 2
-
- Pool:
- None
Interior
-
- Interior Features:
- Eat-in Kitchen, Breakfast Bar, 9+ Flat Ceilings, Kitchen Island, Pantry, Double Vanity, Full Bth Master Bdrm, Separate Shwr & Tub, High Speed Internet, Smart Home, Granite Counters
-
- Heating:
- ENERGY STAR Qualified Equipment, Electric
-
- Cooling:
- Ceiling Fan(s), ENERGY STAR Qualified Equipment, Programmable Thmstat, Refrigeration
-
- Fireplaces:
- None
-
- # of Stories:
- 1
Exterior
-
- Exterior Features:
- Covered Patio(s), Private Street(s), Private Yard
-
- Lot Description:
- Sprinklers In Rear, Sprinklers In Front, Desert Back, Desert Front, Cul-De-Sac, Gravel/Stone Front, Gravel/Stone Back, Synthetic Grass Frnt, Synthetic Grass Back, Auto Timer H2O Front, Auto Timer H2O Back
-
- Windows:
- Dual Pane, ENERGY STAR Qualified Windows, Tinted Windows
-
- Roof:
- Tile
-
- Construction:
- Painted, Stucco, Frame - Wood
School Information
-
- District:
- Paradise Valley Unified District
-
- Elementary:
- Sky Crossing Elementary School
-
- Middle:
- Explorer Middle School
-
- High:
- Pinnacle High School
Listing Details
- Listing Office:
- Homesmart
