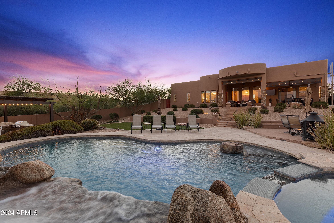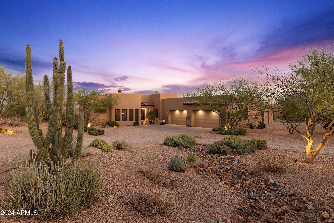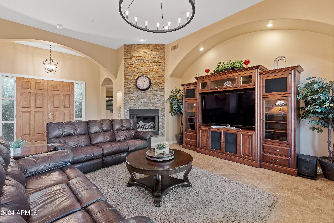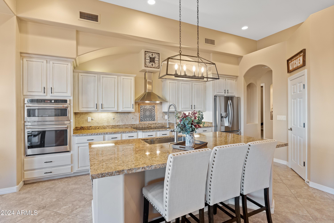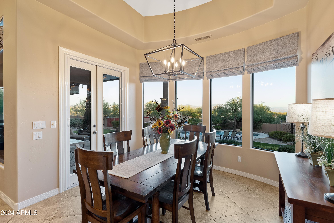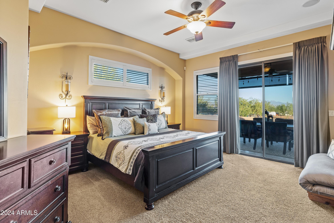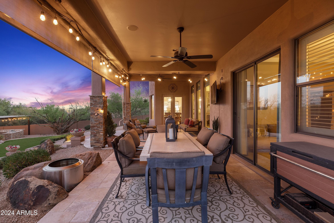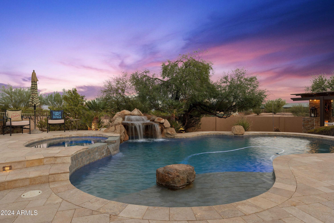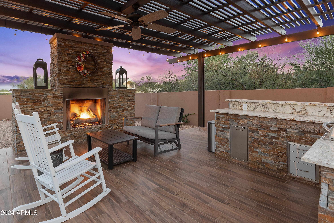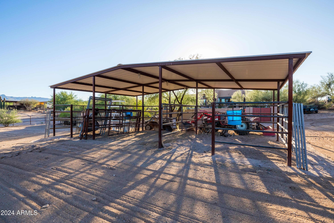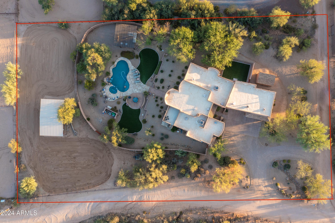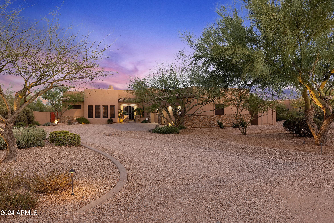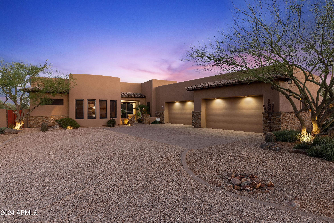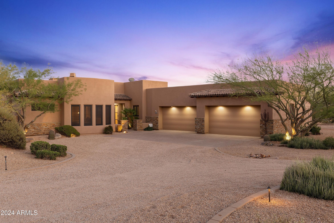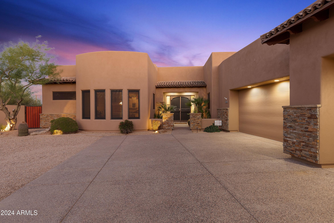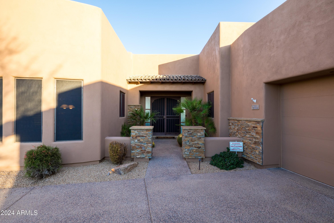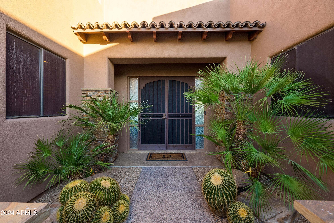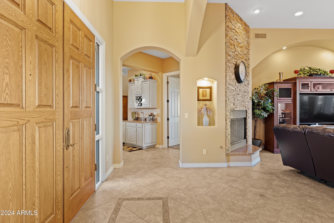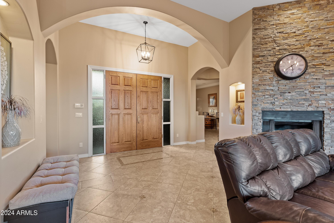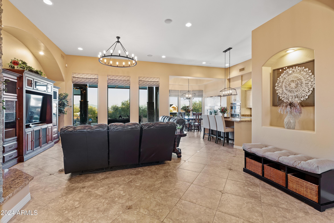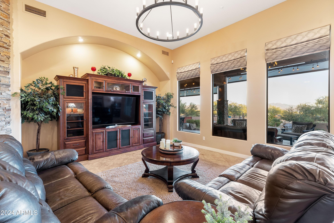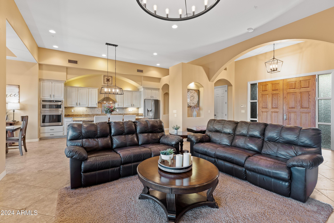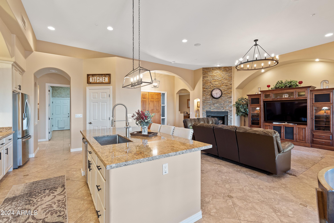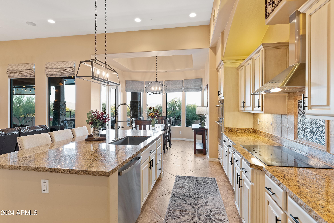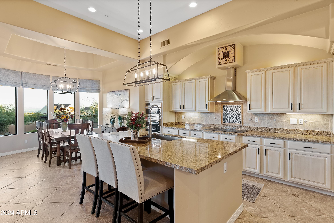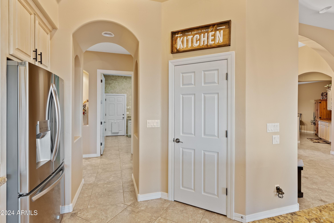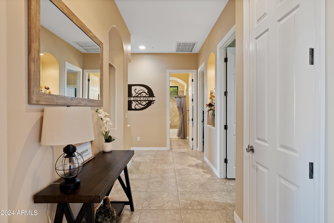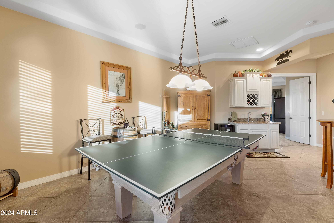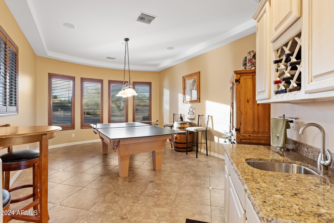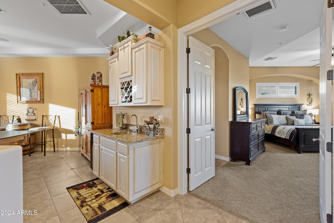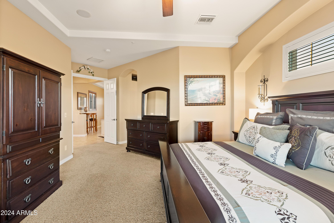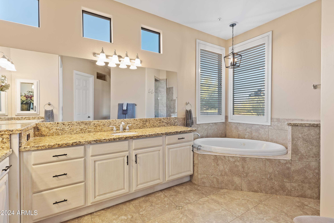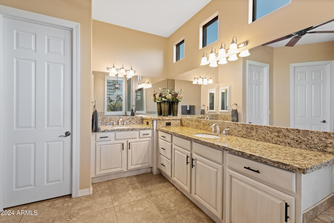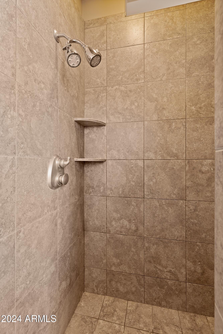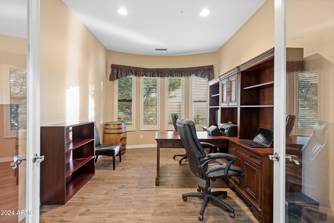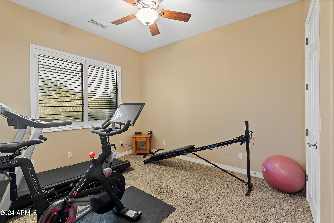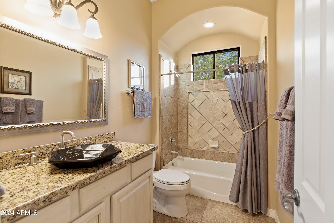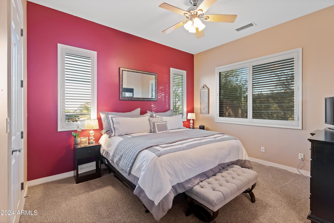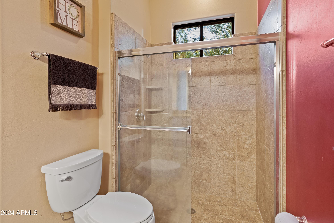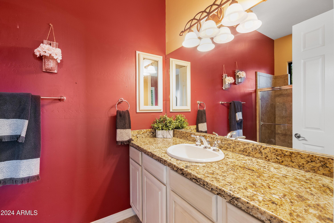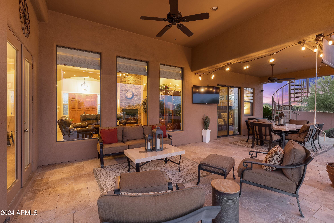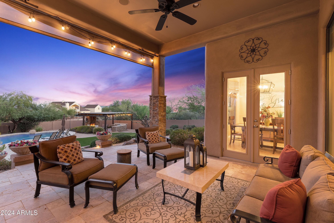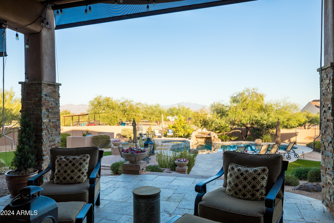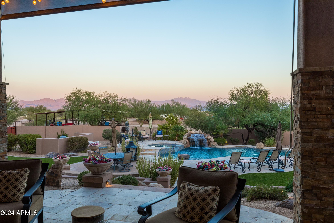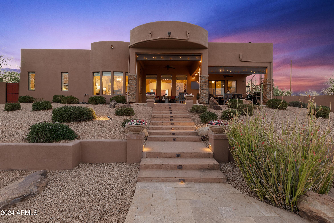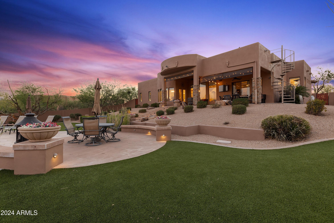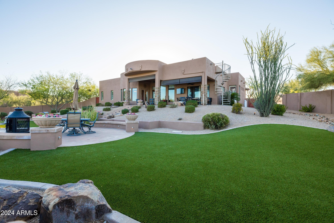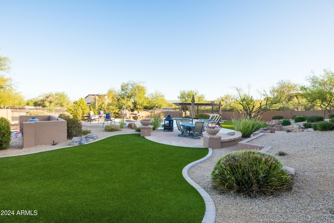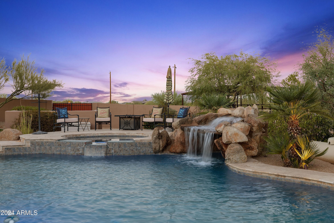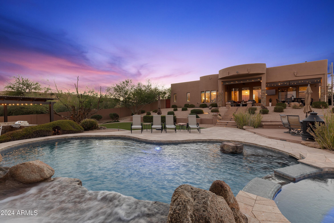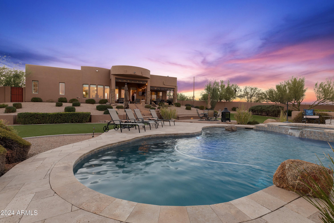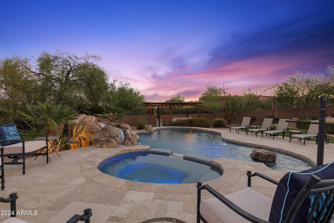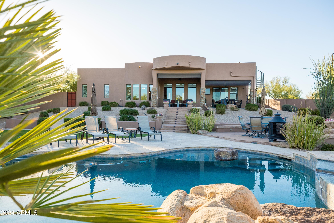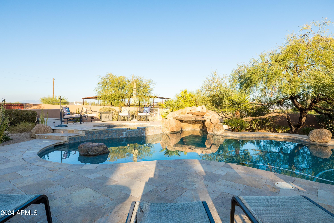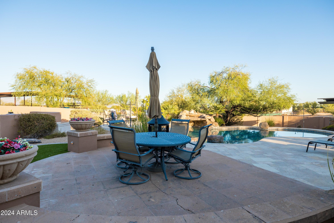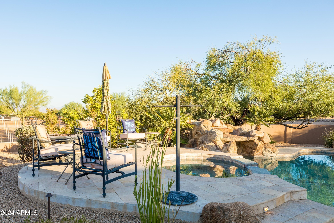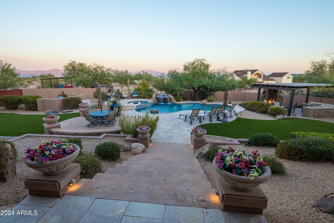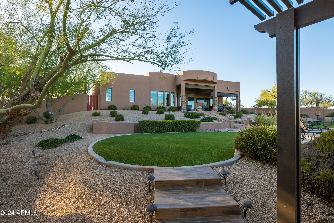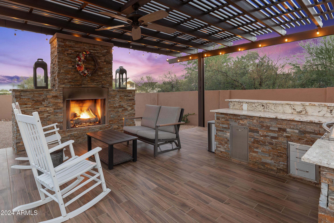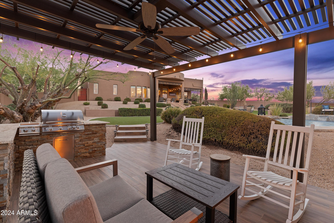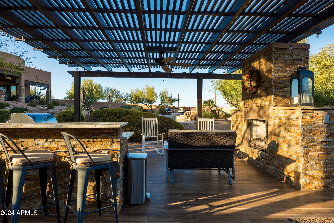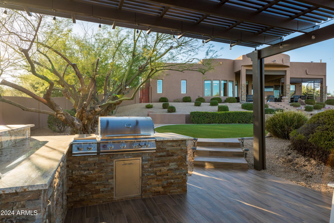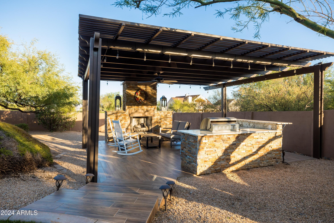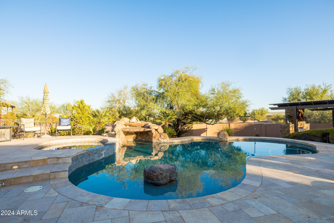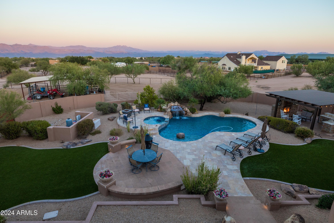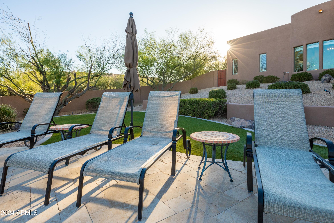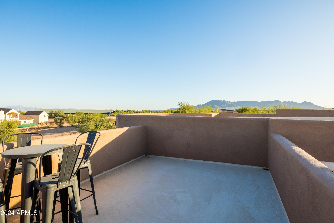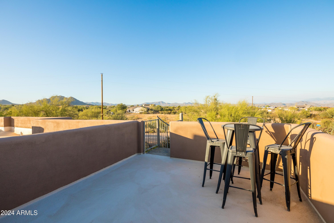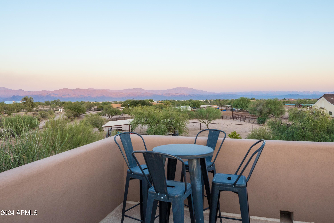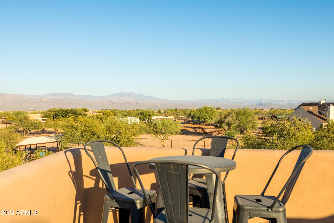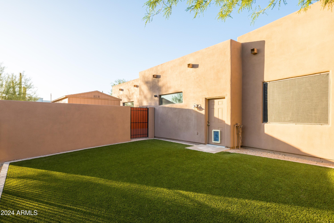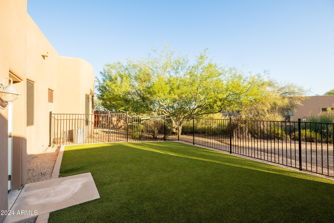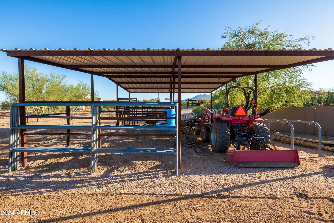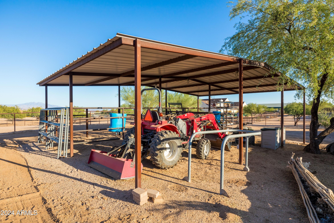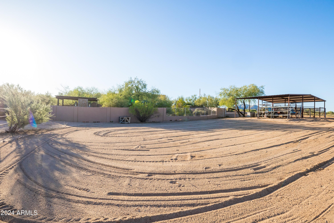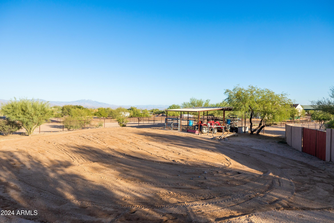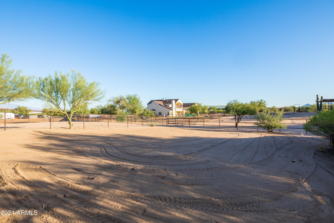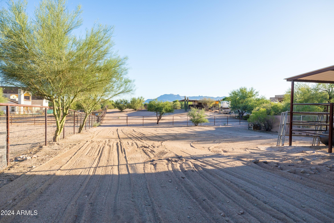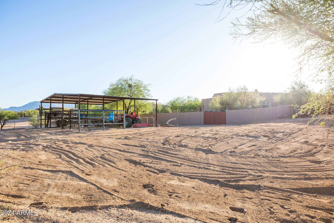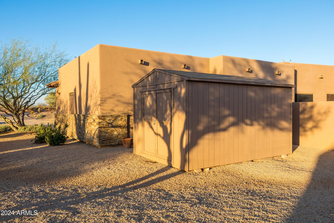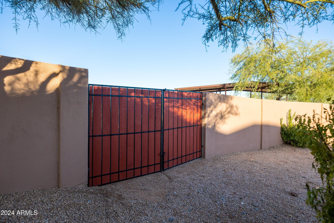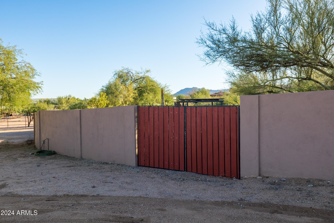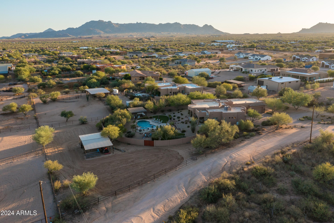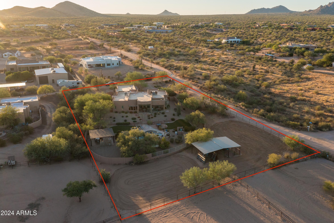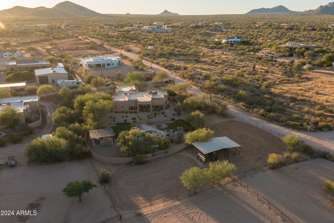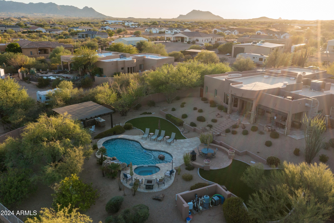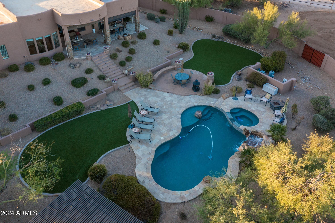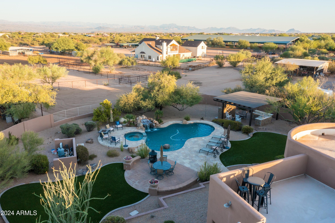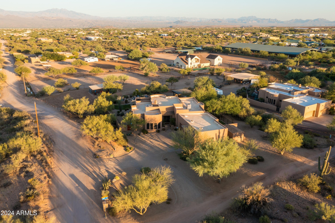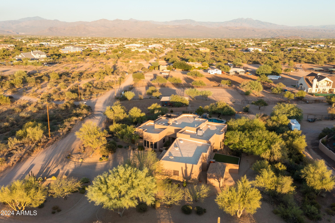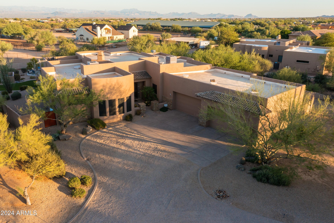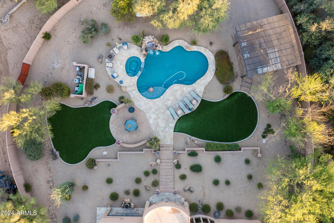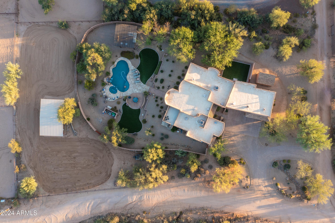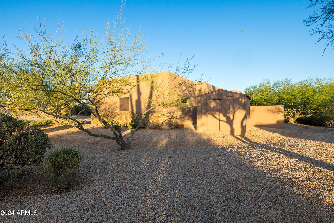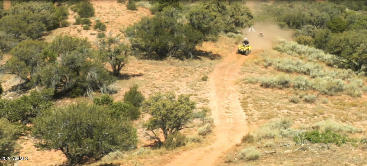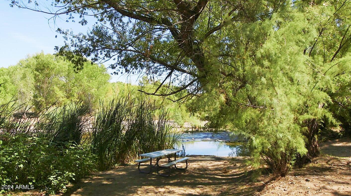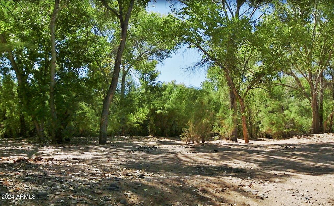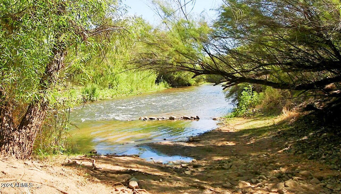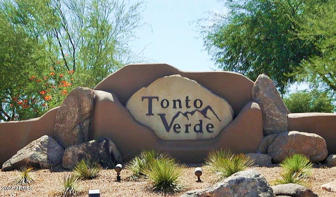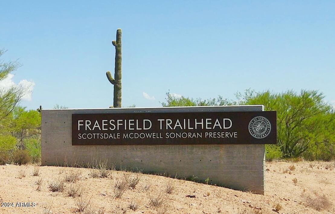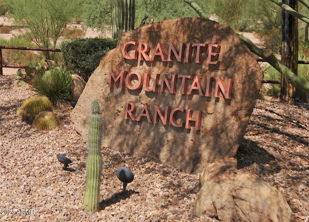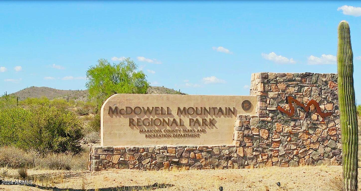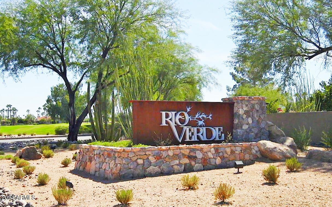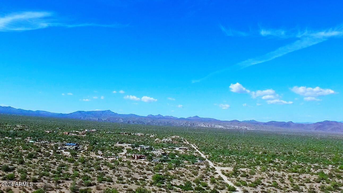$1,299,000 - 13931 E Peak View Road, Scottsdale
- 3
- Bedrooms
- 3
- Baths
- 2,869
- SQ. Feet
- 1.44
- Acres
Nestled on 1.4+ acres this custom home exudes luxury living. The resort-style backyard is breathtaking w/ a glistening pool, soothing spa, & enchanting water feature. An expansive pergola offers the perfect shaded haven for leisure, while an outdoor kitchen & fireplace set the stage for unforgettable gatherings. Upon entering the home, you'll notice the meticulous detail & unwavering commitment to quality become evident. The open great room floorplan seamlessly merges w/ a chef's dream kitchen, boasting modern conveniences & desired upgrades. Your master suite is a personal sanctuary, where mountain views provide a backdrop for true escape & relaxation. The versatile flex space/game room adds a layer of adaptability to your living space. Additionally, this property includes a horse... setup w/ multiple stalls & a large turnout. Don't let the opportunity slip by to make this dream home your own, & step into the life you've always envisioned, surrounded by elegance & comfort.
Essential Information
-
- MLS® #:
- 6799823
-
- Price:
- $1,299,000
-
- Bedrooms:
- 3
-
- Bathrooms:
- 3.00
-
- Square Footage:
- 2,869
-
- Acres:
- 1.44
-
- Year Built:
- 2005
-
- Type:
- Residential
-
- Sub-Type:
- Single Family - Detached
-
- Style:
- Territorial/Santa Fe
-
- Status:
- Active
Community Information
-
- Address:
- 13931 E Peak View Road
-
- Subdivision:
- S 190F OF N 230F OF E2 E2 E2 SW4 SEC 30
-
- City:
- Scottsdale
-
- County:
- Maricopa
-
- State:
- AZ
-
- Zip Code:
- 85262
Amenities
-
- Utilities:
- SRP,ButanePropane
-
- Parking Spaces:
- 4
-
- Parking:
- Attch'd Gar Cabinets, Dir Entry frm Garage, Electric Door Opener, Extnded Lngth Garage, Over Height Garage, RV Gate, Side Vehicle Entry, RV Access/Parking
-
- # of Garages:
- 4
-
- View:
- Mountain(s)
-
- Has Pool:
- Yes
-
- Pool:
- Play Pool, Variable Speed Pump, Private
Interior
-
- Interior Features:
- Eat-in Kitchen, Breakfast Bar, Fire Sprinklers, No Interior Steps, Soft Water Loop, Wet Bar, Kitchen Island, Double Vanity, Full Bth Master Bdrm, Separate Shwr & Tub, Tub with Jets, High Speed Internet, Granite Counters
-
- Heating:
- Electric
-
- Cooling:
- Ceiling Fan(s), Programmable Thmstat, Refrigeration
-
- Fireplace:
- Yes
-
- Fireplaces:
- 2 Fireplace, Exterior Fireplace, Living Room, Gas
-
- # of Stories:
- 1
Exterior
-
- Exterior Features:
- Balcony, Covered Patio(s), Gazebo/Ramada, Built-in Barbecue
-
- Lot Description:
- Sprinklers In Rear, Sprinklers In Front, Corner Lot, Gravel/Stone Front, Gravel/Stone Back, Synthetic Grass Back, Auto Timer H2O Front, Auto Timer H2O Back
-
- Windows:
- Sunscreen(s), Dual Pane, Low-E
-
- Roof:
- Reflective Coating, Tile, Foam
-
- Construction:
- Painted, Stucco, Stone, Frame - Wood
School Information
-
- District:
- Cave Creek Unified District
-
- Elementary:
- Desert Sun Academy
-
- Middle:
- Sonoran Trails Middle School
-
- High:
- Cactus Shadows High School
Listing Details
- Listing Office:
- Re/max Fine Properties
