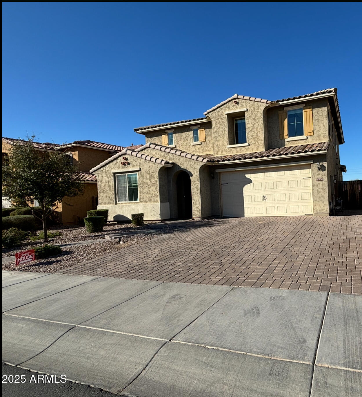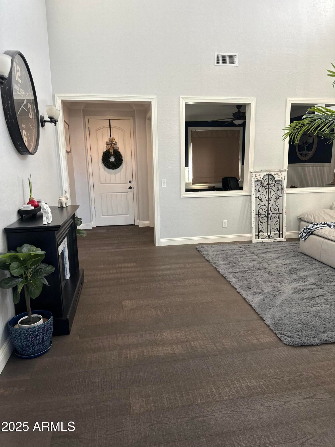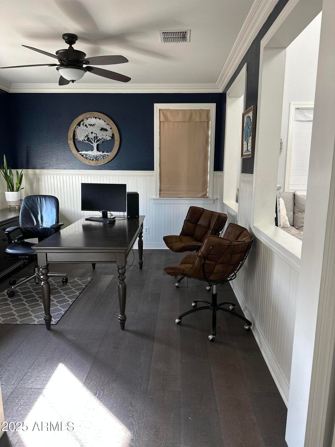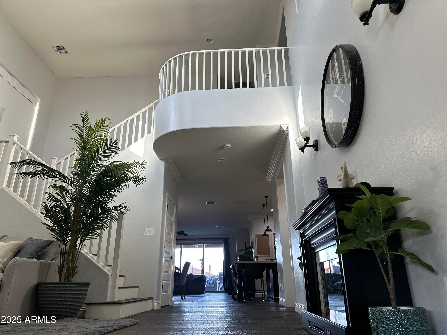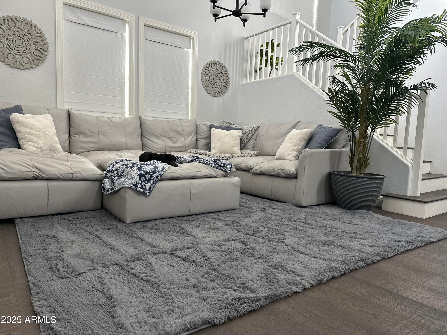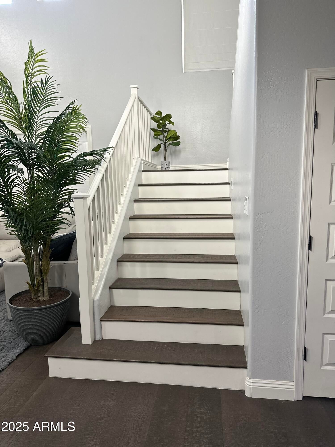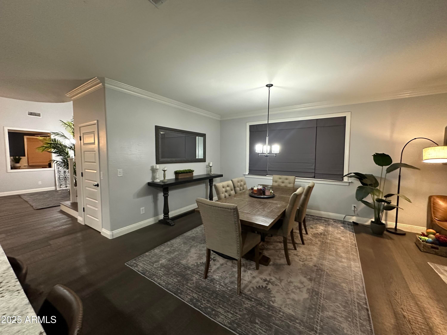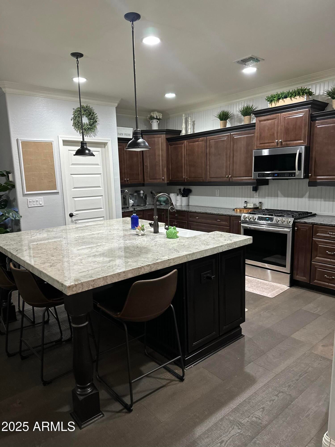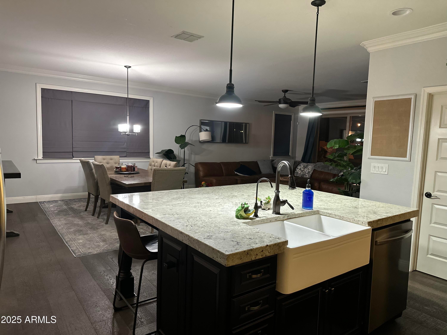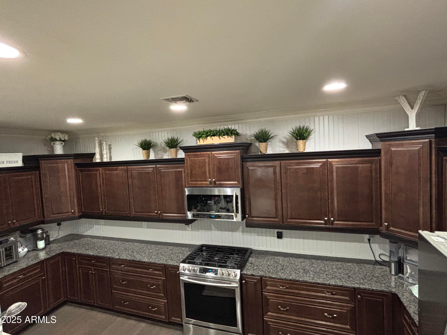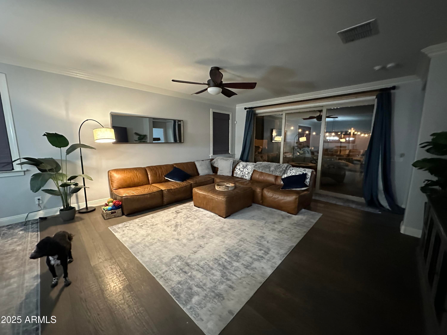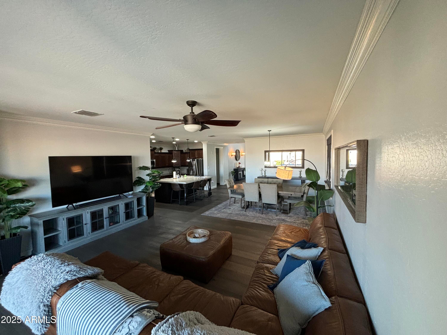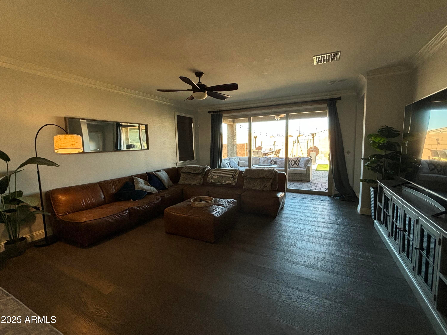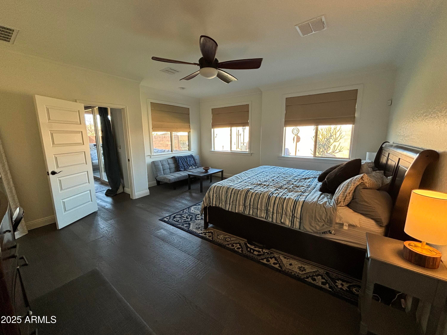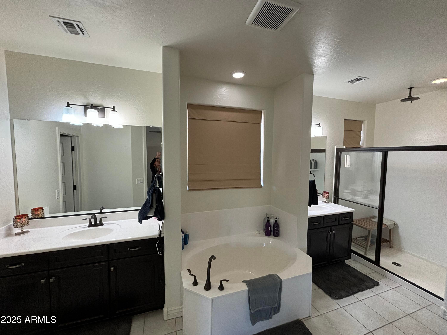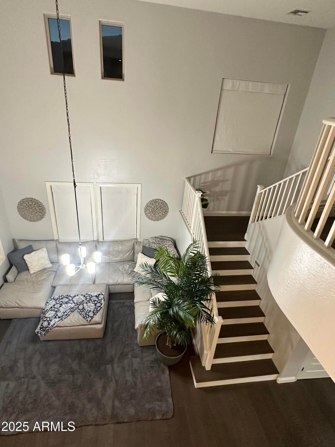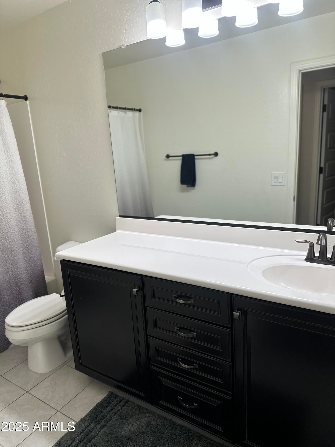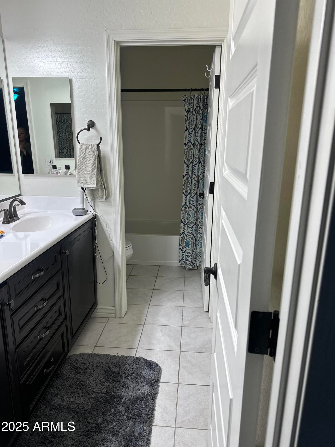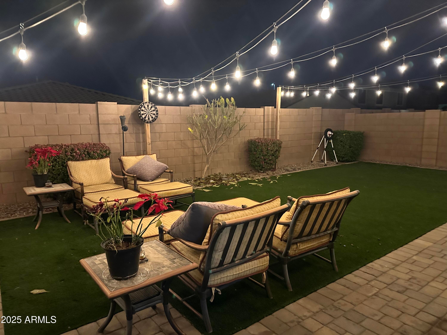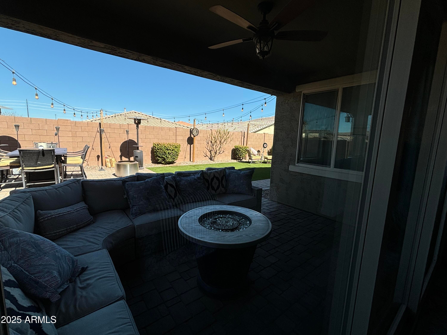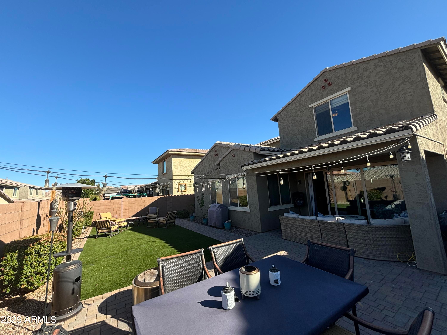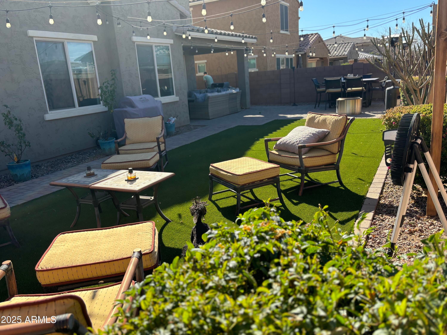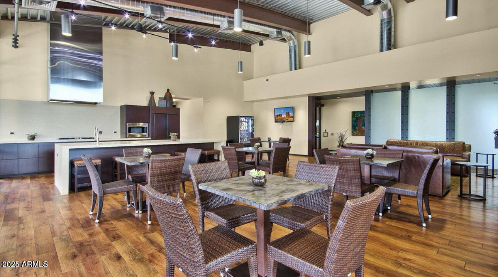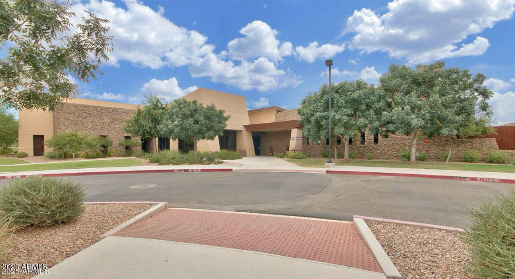$775,500 - 2738 E Cherry Hill Drive E, Gilbert
- 5
- Bedrooms
- 4
- Baths
- 3,535
- SQ. Feet
- 0.15
- Acres
Owner/Agent - Step into this meticulously updated 5-bedroom, 3.5-bathroom home, where comfort meets style. Boasting real wood flooring throughout, this property exudes warmth and elegance from every corner. The spacious open-plan living area is filled with natural light, perfect for both relaxing and entertaining. Crown molding and molded entryways add a touch of sophistication and charm to the entire home. The heart of the home is the beautifully upgraded kitchen, complete with granite countertops, stainless steel appliances, and custom cabinetry that provides ample storage. Whether you're preparing a family meal or hosting a dinner party, this kitchen will impress. The downstairs master suite is a private retreat, featuring an en-suite bathroom and two generous walk-in closets. The fully completed backyard is great for entertainment and opens up with a 12' full wall slider and includes maintenance free pavers and artificial grass.
Essential Information
-
- MLS® #:
- 6799904
-
- Price:
- $775,500
-
- Bedrooms:
- 5
-
- Bathrooms:
- 4.00
-
- Square Footage:
- 3,535
-
- Acres:
- 0.15
-
- Year Built:
- 2017
-
- Type:
- Residential
-
- Sub-Type:
- Single Family Residence
-
- Status:
- Active
Community Information
-
- Address:
- 2738 E Cherry Hill Drive E
-
- Subdivision:
- ADORA TRAILS - PARCEL 12
-
- City:
- Gilbert
-
- County:
- Maricopa
-
- State:
- AZ
-
- Zip Code:
- 85298
Amenities
-
- Amenities:
- Community Pool Htd, Playground, Biking/Walking Path, Fitness Center
-
- Utilities:
- SRP
-
- Parking Spaces:
- 7
-
- Parking:
- Tandem Garage
-
- # of Garages:
- 3
-
- View:
- Mountain(s)
-
- Pool:
- None
Interior
-
- Interior Features:
- Granite Counters, Double Vanity, Master Downstairs, Eat-in Kitchen, Breakfast Bar, 9+ Flat Ceilings, Kitchen Island, Full Bth Master Bdrm
-
- Heating:
- Natural Gas
-
- Cooling:
- Central Air
-
- Fireplaces:
- None
-
- # of Stories:
- 2
Exterior
-
- Lot Description:
- Sprinklers In Rear, Sprinklers In Front, Desert Front, Synthetic Grass Back, Auto Timer H2O Front, Auto Timer H2O Back
-
- Roof:
- Tile
-
- Construction:
- Stucco, Wood Frame
School Information
-
- District:
- Chandler Unified District #80
-
- Elementary:
- Charlotte Patterson Elementary
-
- Middle:
- Willie & Coy Payne Jr. High
-
- High:
- Basha High School
Listing Details
- Listing Office:
- Homesmart
