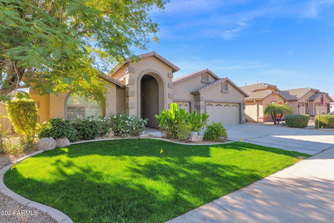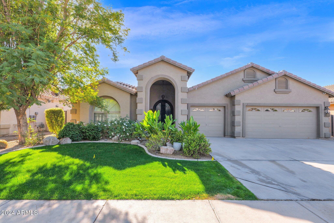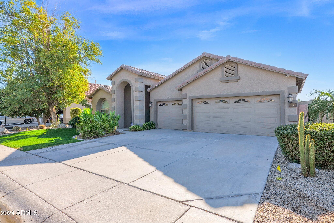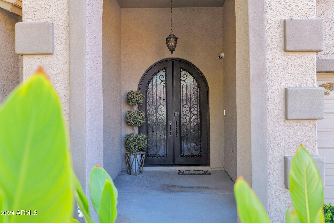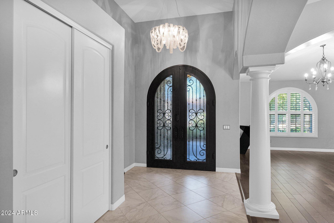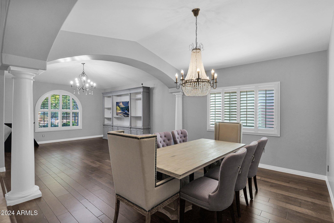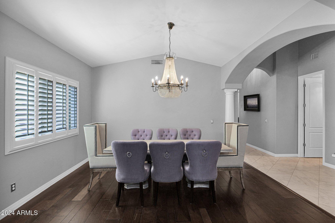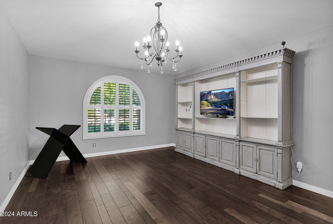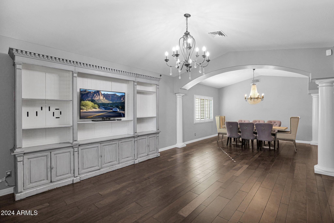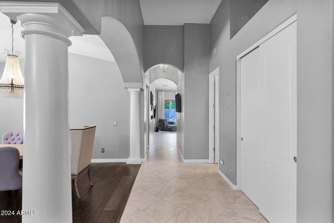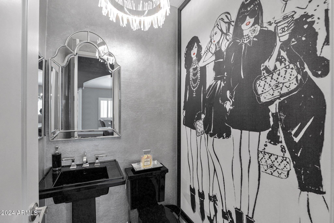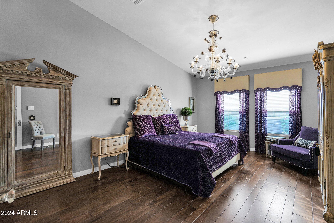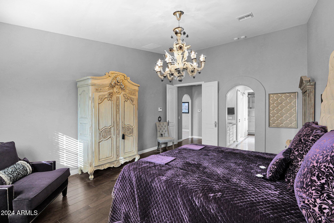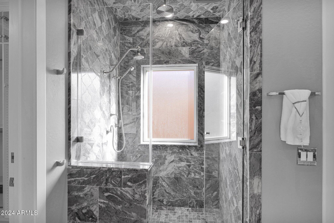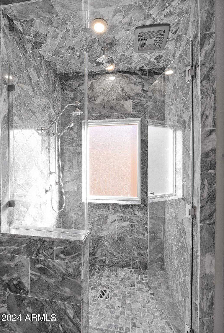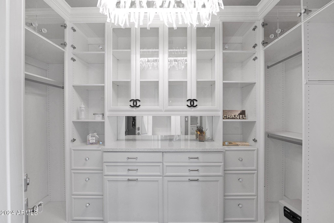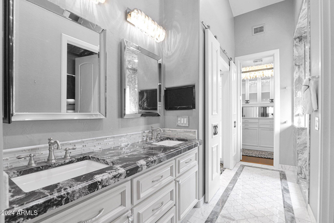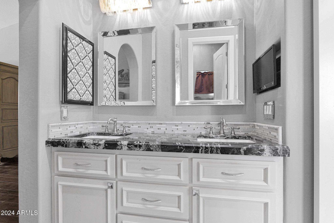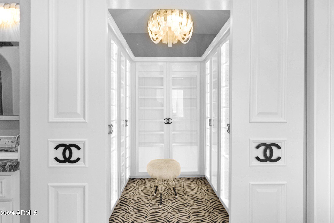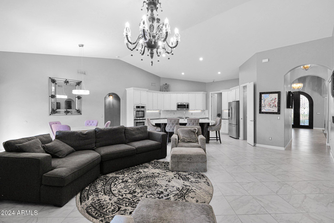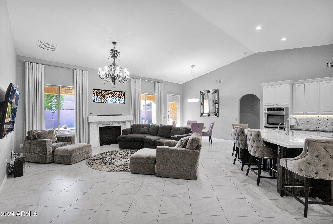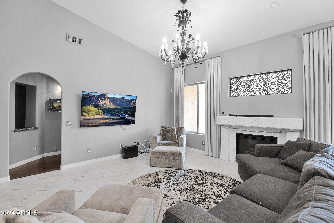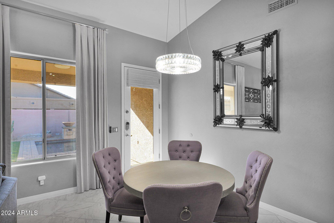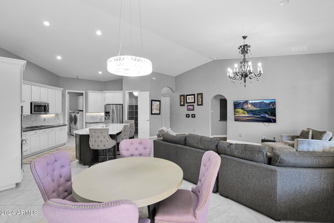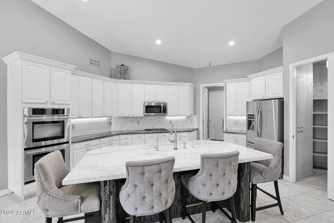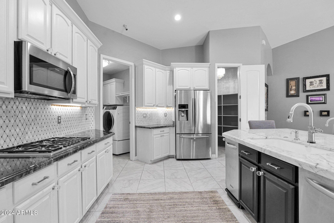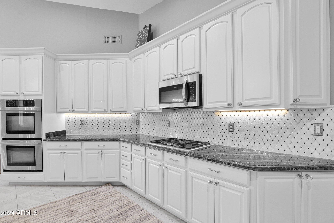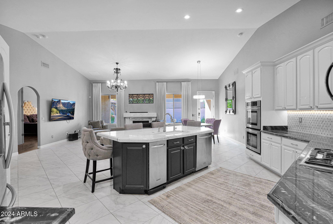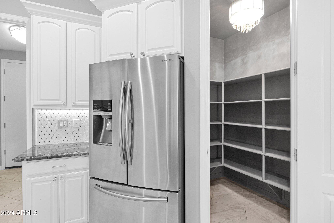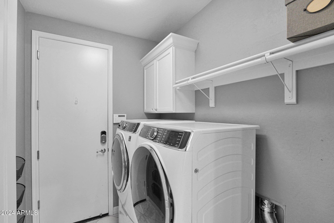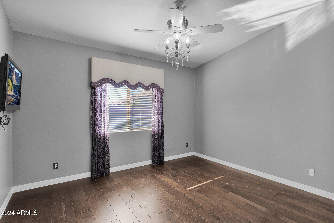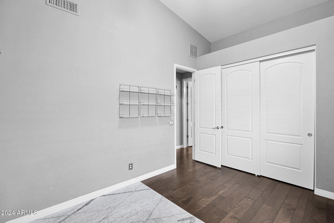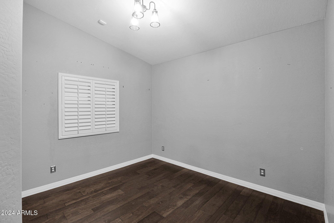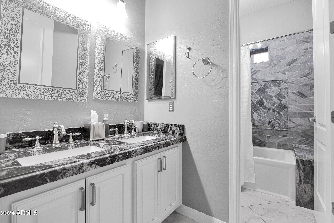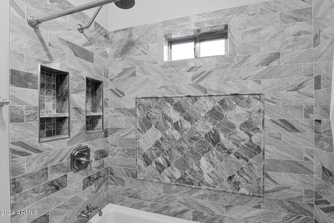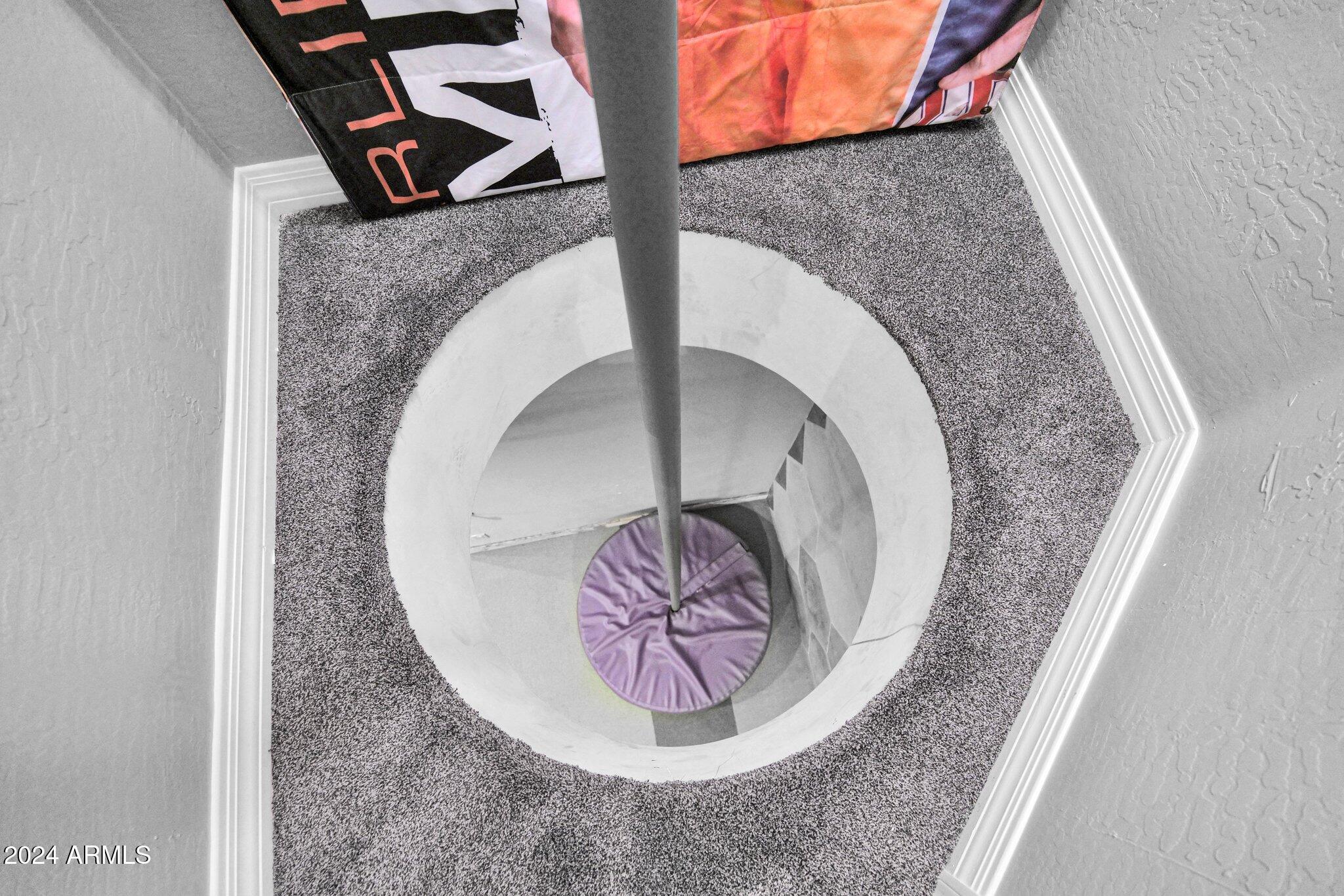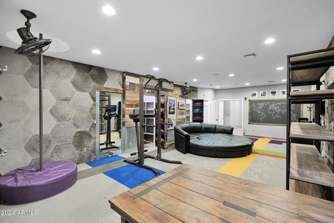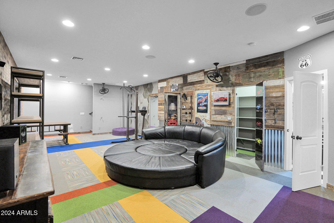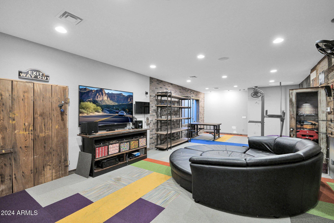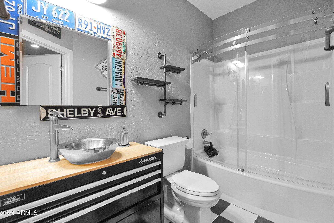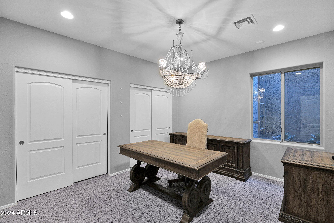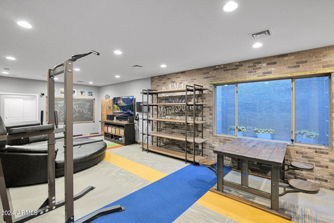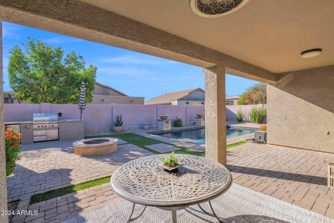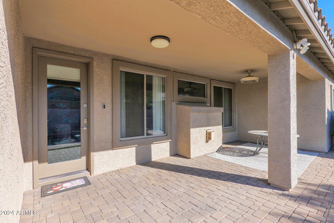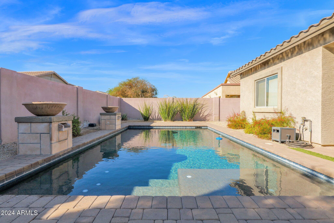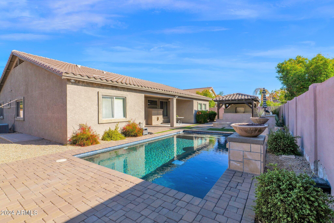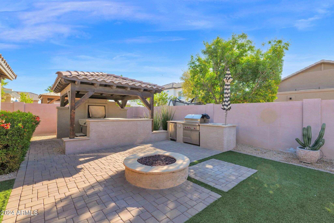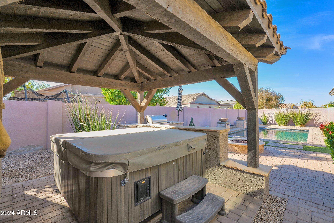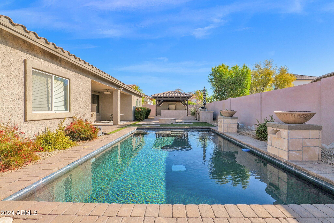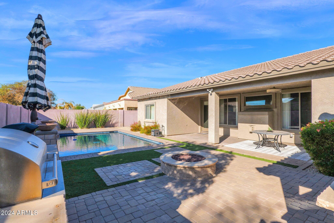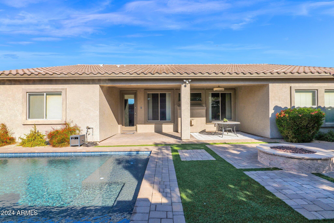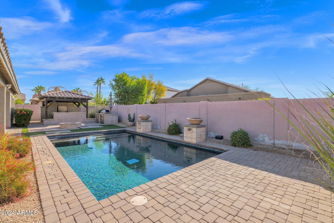$1,050,000 - 957 E Cedar Drive, Chandler
- 5
- Bedrooms
- 4
- Baths
- 3,886
- SQ. Feet
- 0.2
- Acres
Welcome Home to Luxurious Living & Unique Design! Nestled in the sought-after Rockwood Estates of South Chandler, this 3,800+ sq ft home on an 8,900+ sq ft lot redefines elegance. Enter through stunning iron double doors to a world of opulence, featuring soaring 20-foot ceilings, ten custom chandeliers, and luxurious finishes throughout. The open concept kitchen boasts Thermador appliances, black granite countertops, and a walk-in pantry with a crystal chandelier. The primary suite is a haven with Carrera marble floors, dual walk-in closets with boutique-style storage, and a spa-like ensuite. The basement, accessed by stairs or a hidden fireman's pole, offers a unique retreat with industrial finishes, a full bath, and bonus room. The basement, accessed by stairs or a hidden fireman's pole, offers a unique retreat with industrial finishes, a full bath, and bonus room. Outdoors, enjoy a Pebble Tec pool with fire-and-water pillars, with outdoor TV, and built-in barbecue. Additional features include a 3-car insulated garage, water softening system, ADT security, and handcrafted Murano chandeliers. Situated in a bike-friendly community near a park, this home blends luxury, functionality, and charm. See more details in the "Big Picture" in the Documents tab.
Essential Information
-
- MLS® #:
- 6799930
-
- Price:
- $1,050,000
-
- Bedrooms:
- 5
-
- Bathrooms:
- 4.00
-
- Square Footage:
- 3,886
-
- Acres:
- 0.20
-
- Year Built:
- 2005
-
- Type:
- Residential
-
- Sub-Type:
- Single Family - Detached
-
- Status:
- Active
Community Information
-
- Address:
- 957 E Cedar Drive
-
- Subdivision:
- ROCKWOOD ESTATES
-
- City:
- Chandler
-
- County:
- Maricopa
-
- State:
- AZ
-
- Zip Code:
- 85249
Amenities
-
- Utilities:
- SRP,SW Gas3
-
- Parking Spaces:
- 6
-
- # of Garages:
- 3
-
- Has Pool:
- Yes
-
- Pool:
- Private
Interior
-
- Interior Features:
- Kitchen Island, Double Vanity
-
- Heating:
- Ceiling
-
- Cooling:
- Ceiling Fan(s), ENERGY STAR Qualified Equipment, Refrigeration
-
- Fireplace:
- Yes
-
- Fireplaces:
- Living Room
-
- # of Stories:
- 1
Exterior
-
- Lot Description:
- Sprinklers In Rear, Sprinklers In Front, Gravel/Stone Front, Gravel/Stone Back, Grass Front, Synthetic Grass Back, Auto Timer H2O Front, Auto Timer H2O Back
-
- Roof:
- Tile
-
- Construction:
- Painted, Stucco, Frame - Wood
School Information
-
- District:
- Chandler Unified District #80
-
- Elementary:
- Ira A. Fulton Elementary
-
- Middle:
- Santan Junior High School
-
- High:
- Hamilton High School
Listing Details
- Listing Office:
- Cambridge Properties
