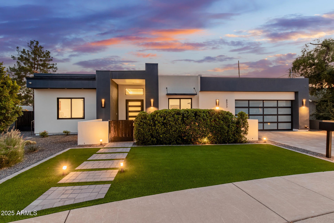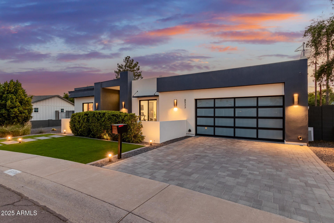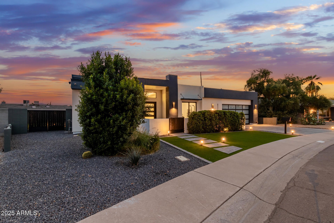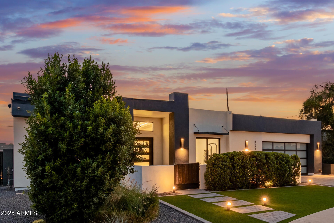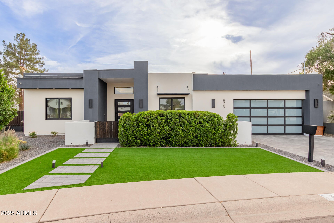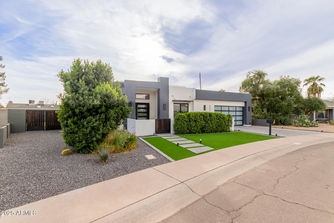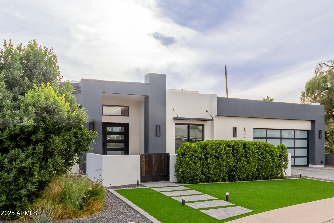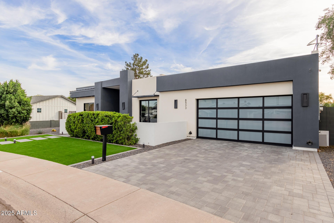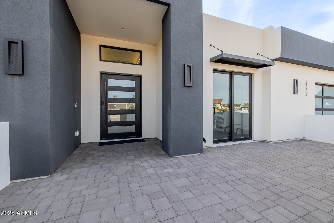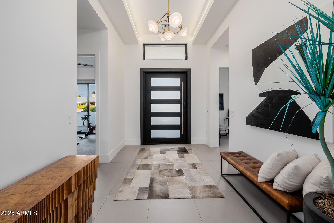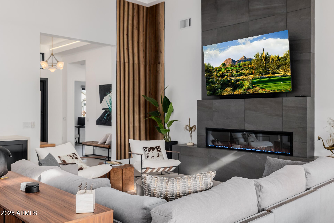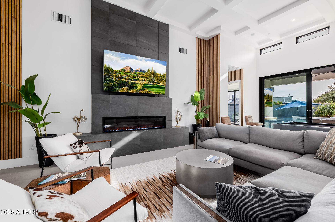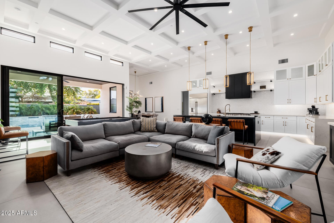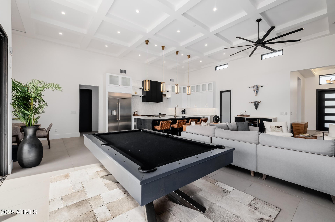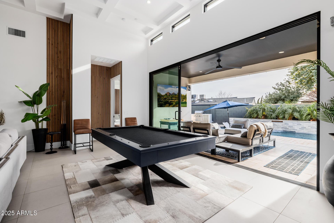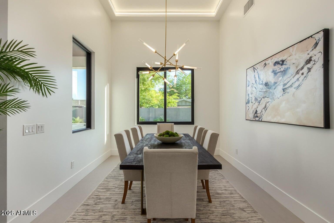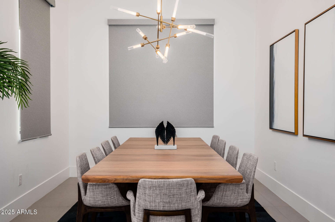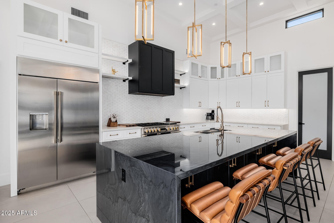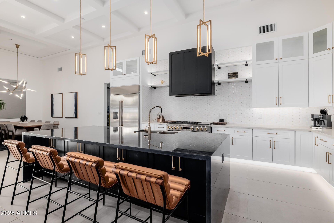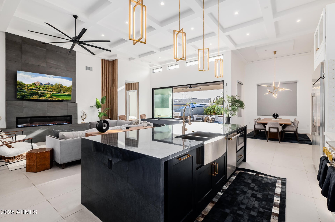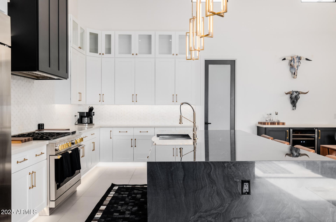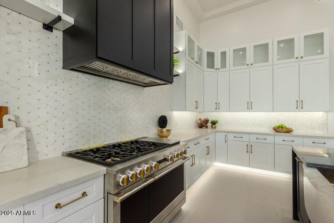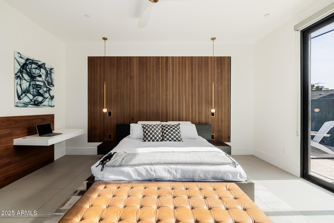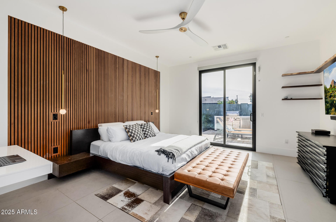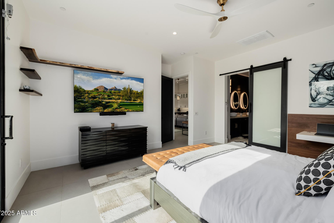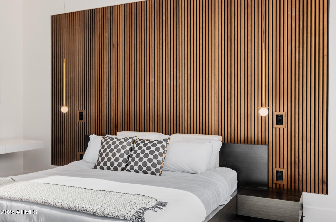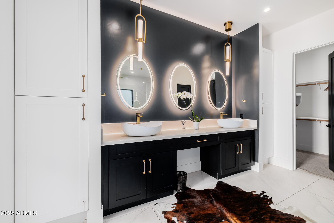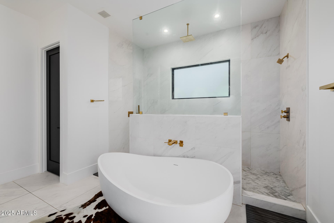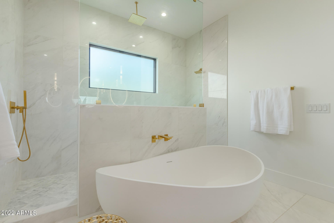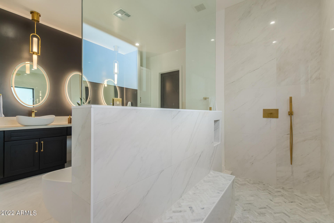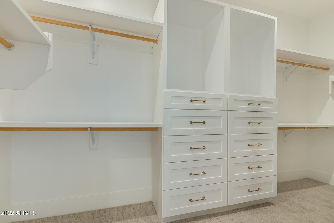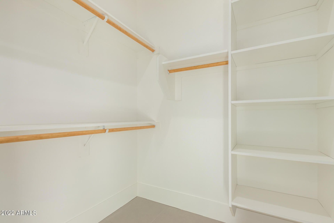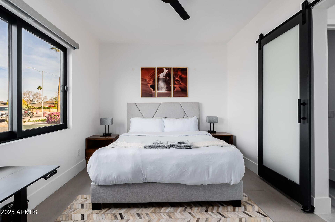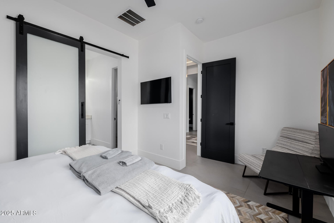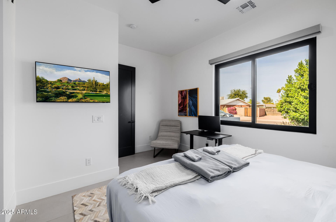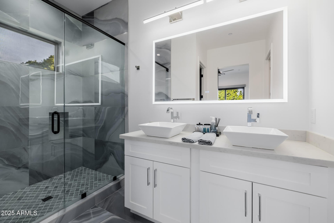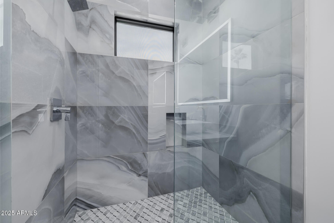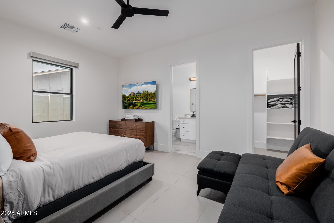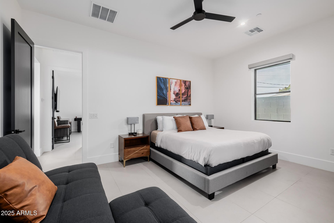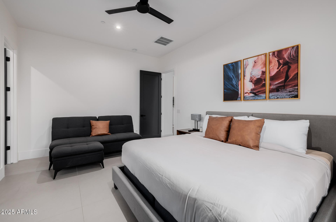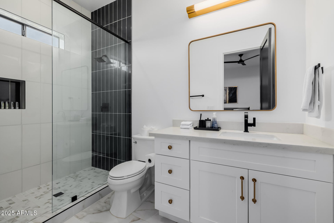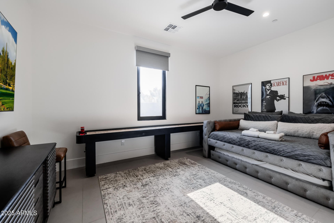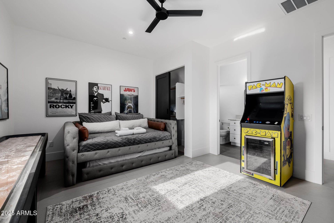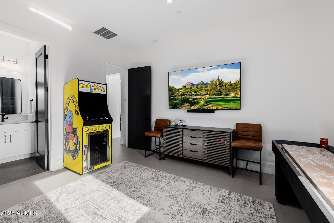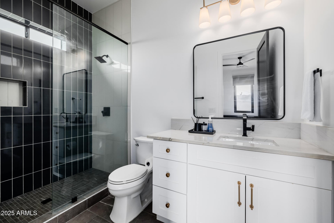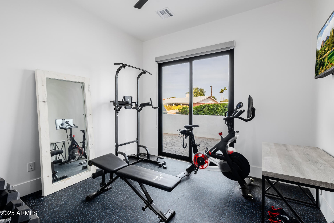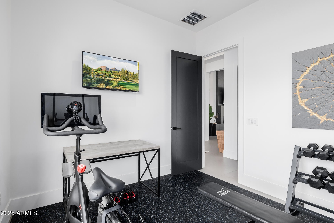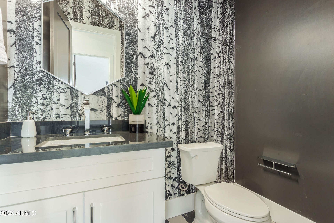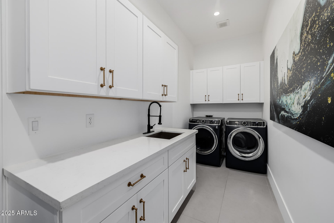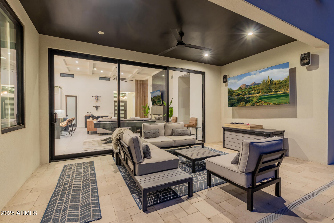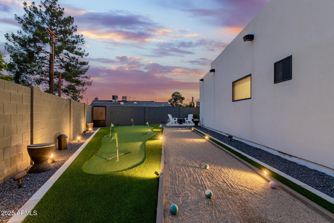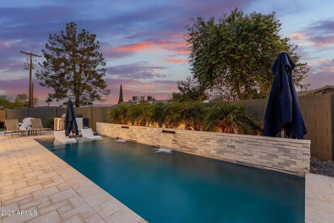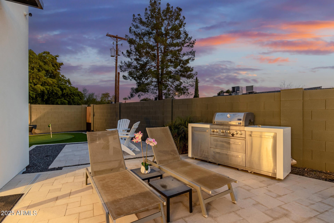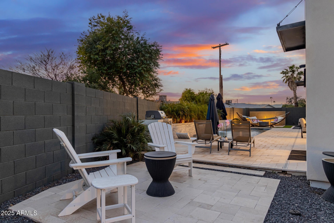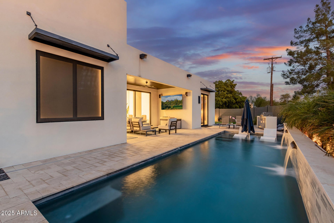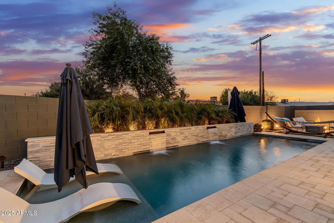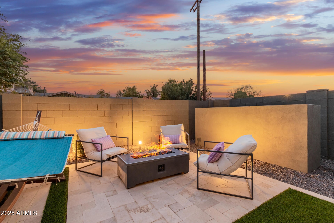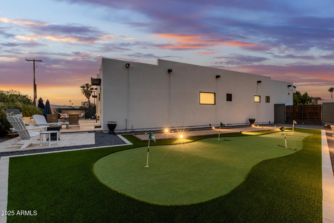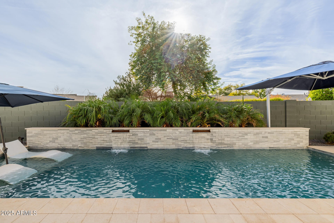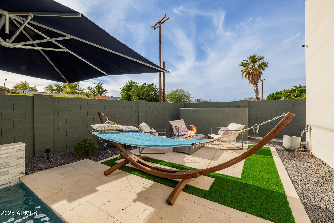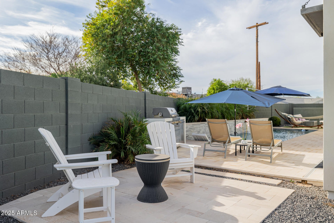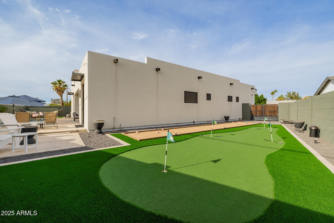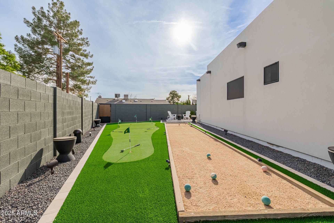$2,280,000 - 8533 E Avalon Drive, Scottsdale
- 4
- Bedrooms
- 5
- Baths
- 3,260
- SQ. Feet
- 0.21
- Acres
Welcome to this exquisite newer construction home in Old Town Scottsdale, where modern elegance and thoughtful design come together seamlessly. Bathed in natural light, this energy-efficient residence showcases premium finishes chosen with meticulous care to define contemporary luxury.The open-concept living space features a stunning gourmet kitchen with an oversized waterfall island, Monogram appliances, a gas range, a chic backsplash, a walk-in pantry, and abundant storage. The primary suite offers a serene retreat with an Italian soaking tub, oversized marble shower, designer lighting, and a spacious walk-in closet. Step into the backyard, an entertainer's paradise designed for relaxation and gatherings. This is your own luxury resort - heated pool with a baja shelf, firepit sitting area, putting green, bocce ball court. Indulge in the best of both worlds - great Old Town Scottsdale location and superior craftsmanship. Minutes away from all renowned restaurants and bars, the famous Scottsdale fashion mall, 5 star resorts, A+ rated schools, sports venues, and so much more.
Essential Information
-
- MLS® #:
- 6800030
-
- Price:
- $2,280,000
-
- Bedrooms:
- 4
-
- Bathrooms:
- 5.00
-
- Square Footage:
- 3,260
-
- Acres:
- 0.21
-
- Year Built:
- 2022
-
- Type:
- Residential
-
- Sub-Type:
- Single Family - Detached
-
- Style:
- Contemporary
-
- Status:
- Active
Community Information
-
- Address:
- 8533 E Avalon Drive
-
- Subdivision:
- SCOTTSDALE ESTATES
-
- City:
- Scottsdale
-
- County:
- Maricopa
-
- State:
- AZ
-
- Zip Code:
- 85251
Amenities
-
- Utilities:
- APS,SRP
-
- Parking Spaces:
- 4
-
- # of Garages:
- 2
-
- Has Pool:
- Yes
-
- Pool:
- Heated, Private
Interior
-
- Interior Features:
- Eat-in Kitchen, Breakfast Bar, 9+ Flat Ceilings, Kitchen Island, Pantry, Double Vanity, Full Bth Master Bdrm, Separate Shwr & Tub
-
- Heating:
- Natural Gas
-
- Cooling:
- Refrigeration
-
- Fireplace:
- Yes
-
- Fireplaces:
- 1 Fireplace, Fire Pit
-
- # of Stories:
- 1
Exterior
-
- Lot Description:
- Desert Back, Desert Front
-
- Windows:
- Dual Pane
-
- Roof:
- Built-Up, Foam
-
- Construction:
- Painted, Stucco, Frame - Wood
School Information
-
- District:
- Scottsdale Unified District
-
- Elementary:
- Pima Elementary School
-
- Middle:
- Mohave Middle School
-
- High:
- Coronado High School
Listing Details
- Listing Office:
- Delex Realty
