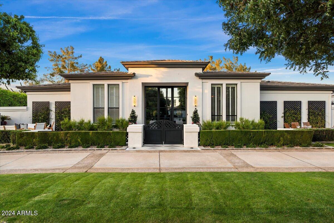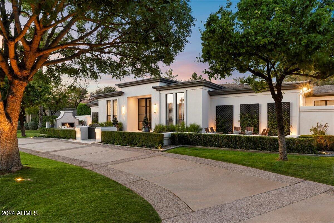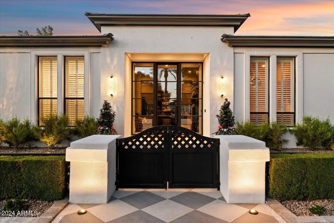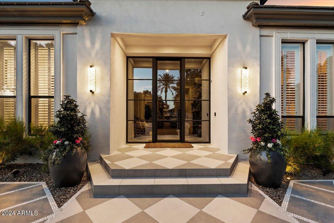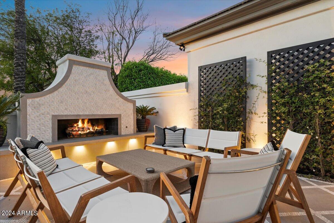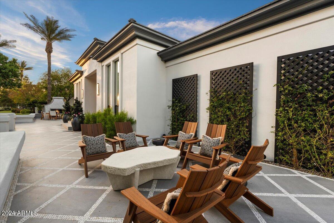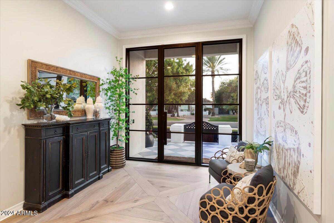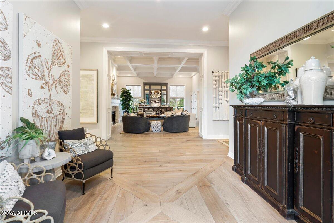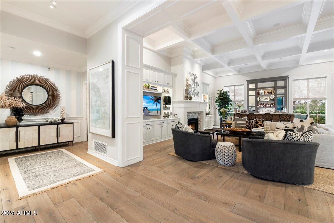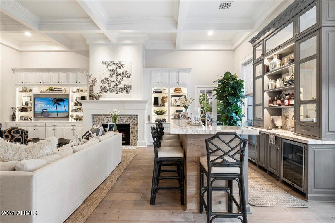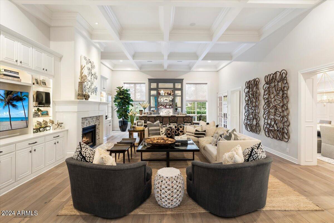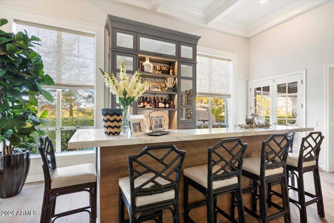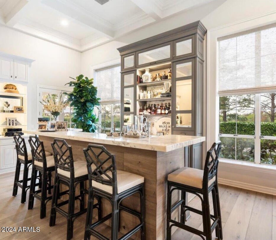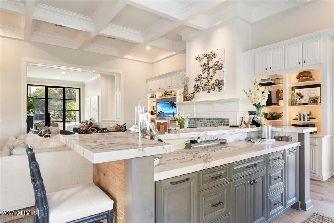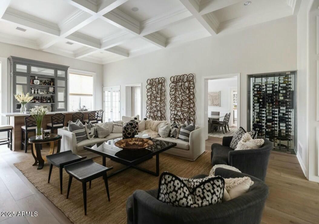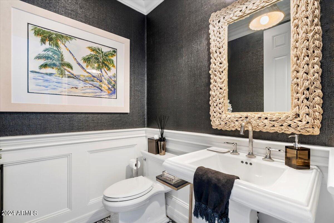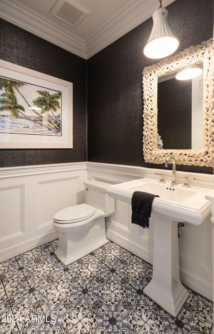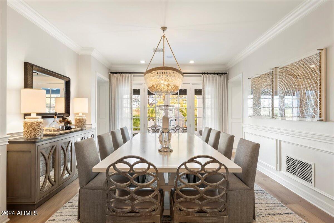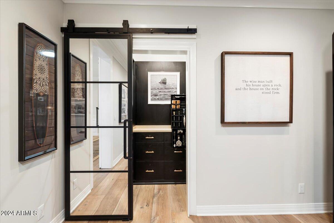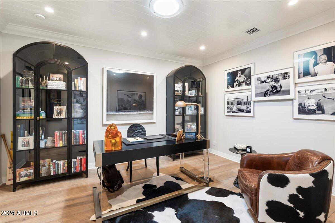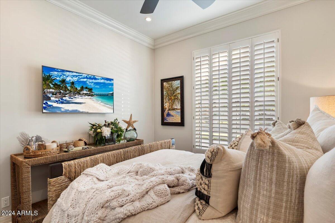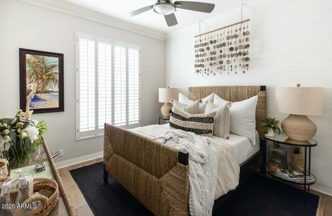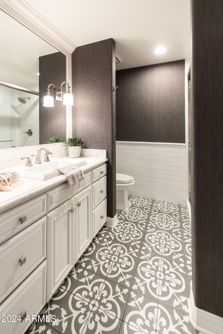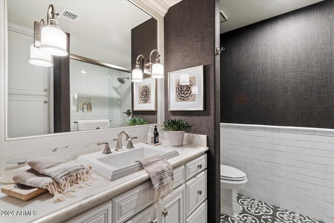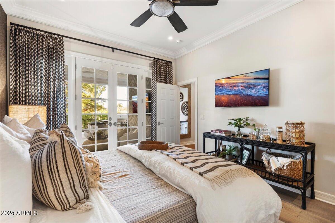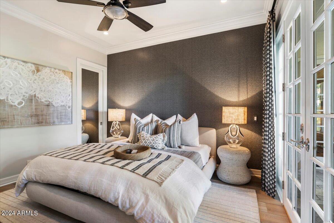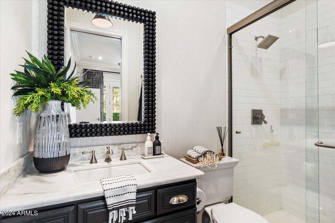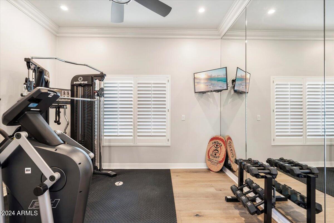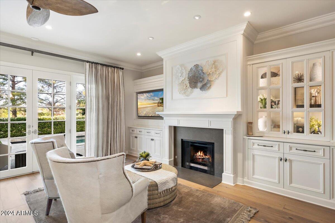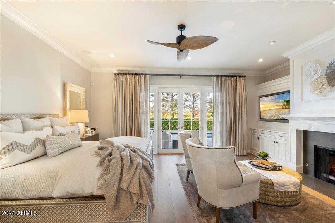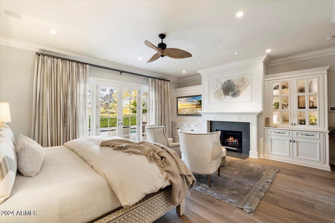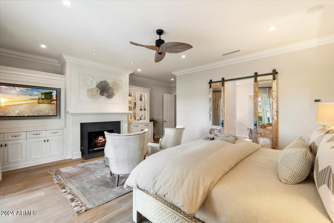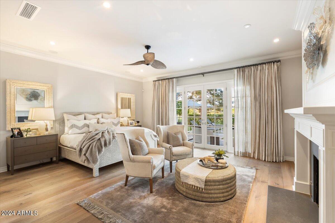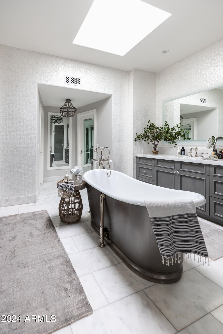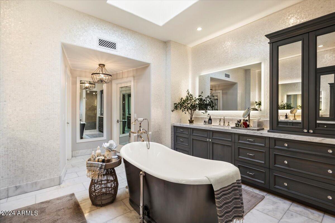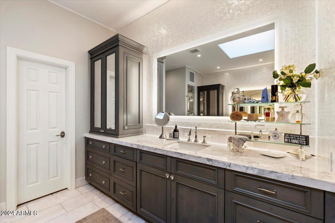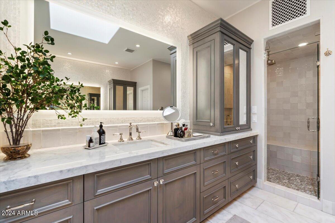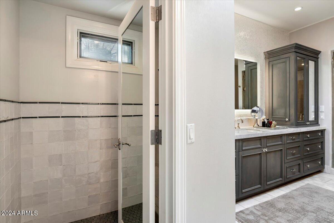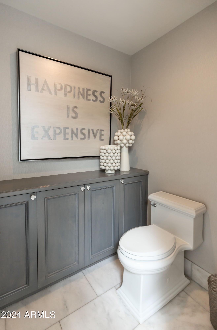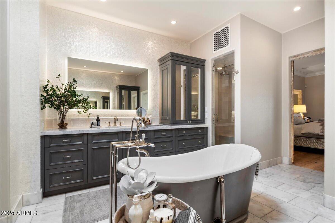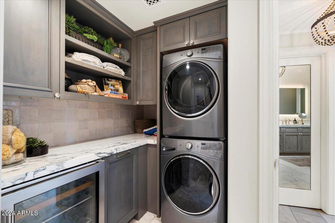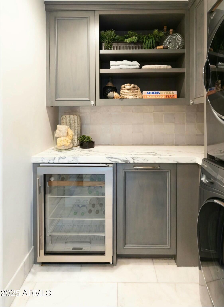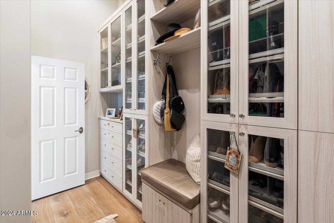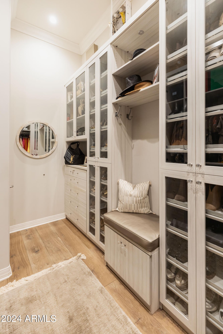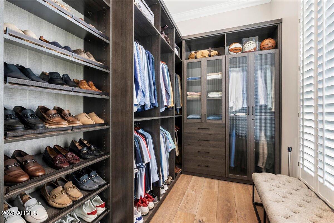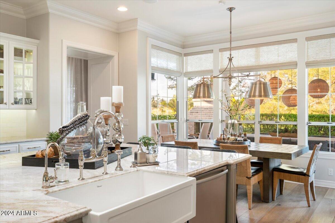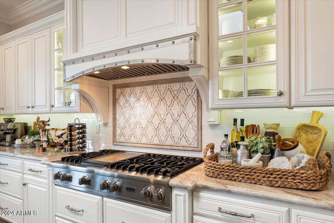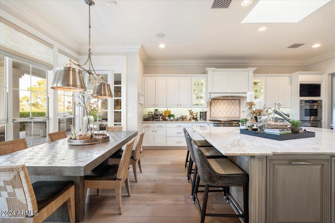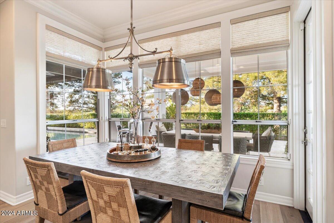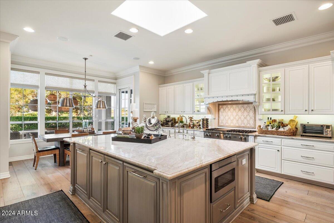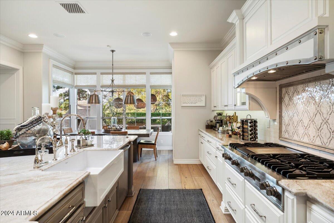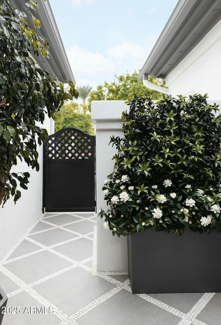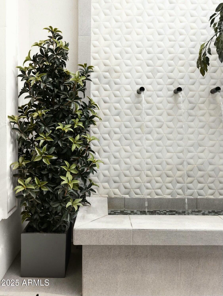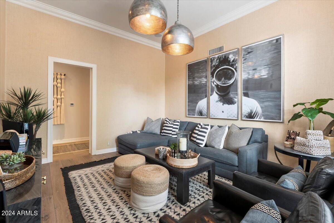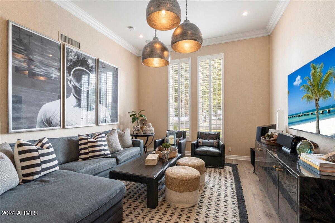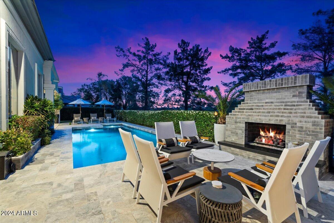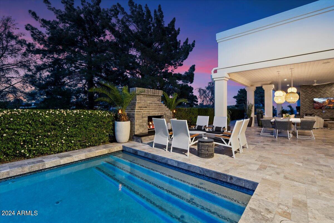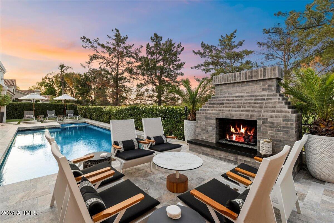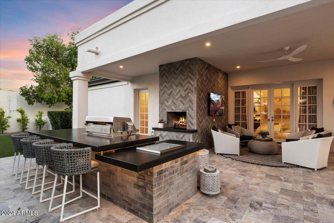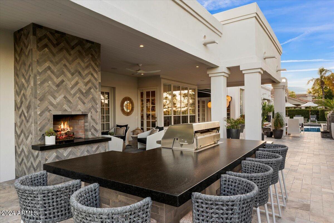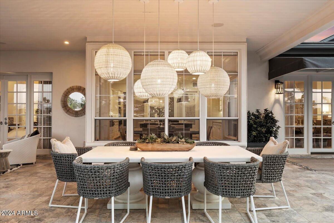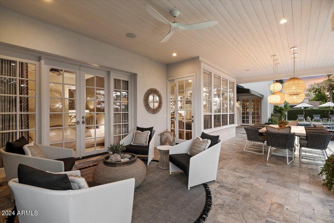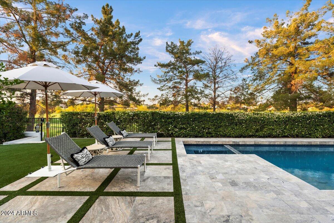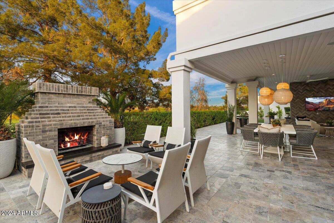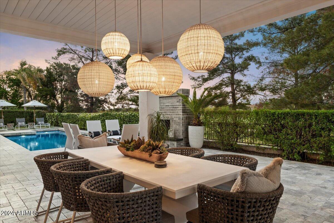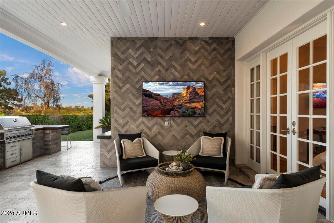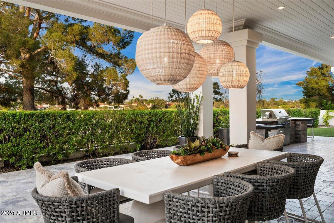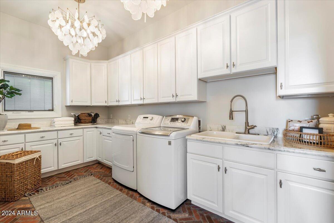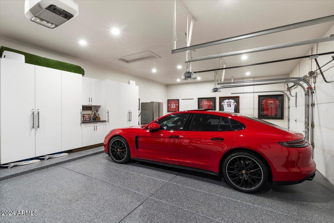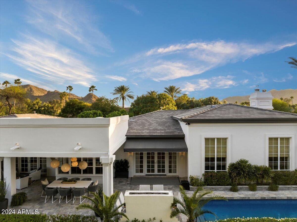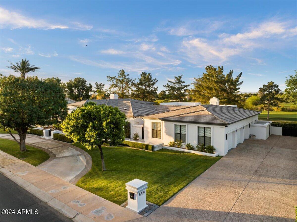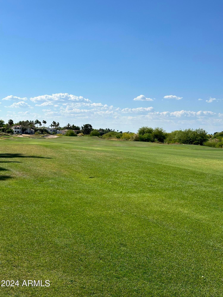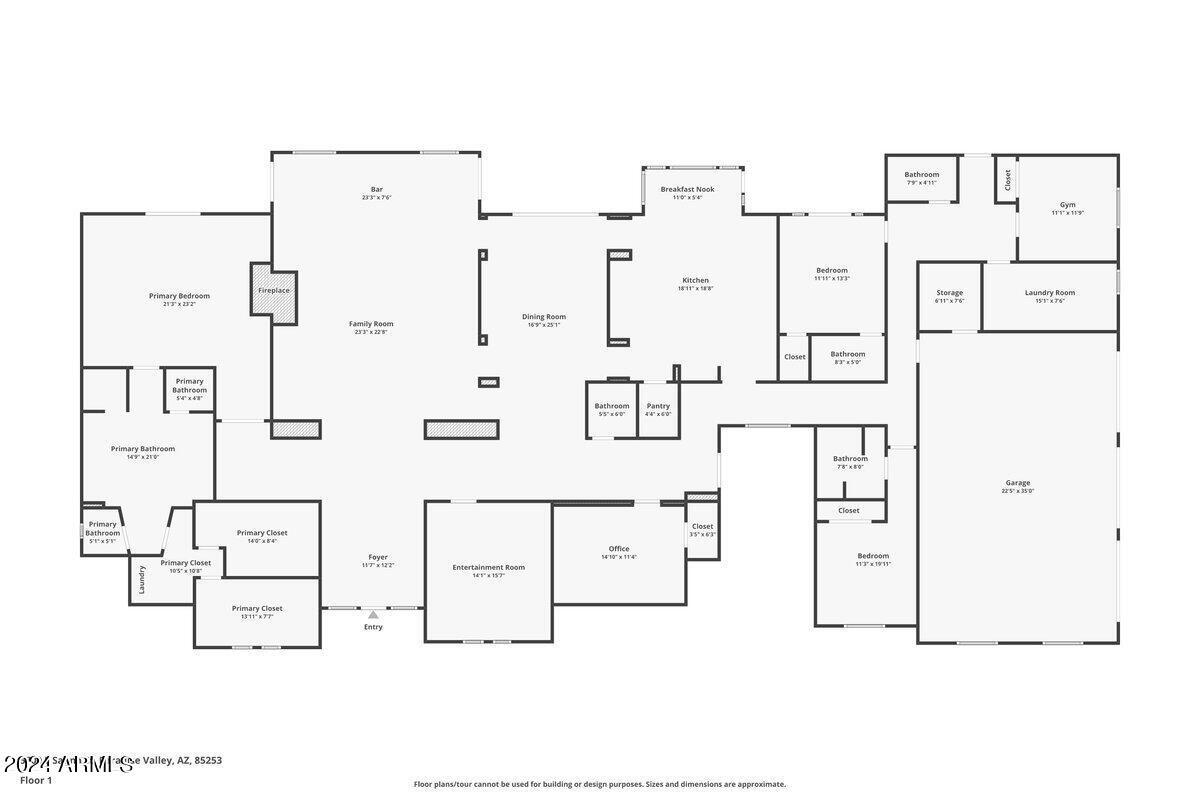$6,000,000 - 5700 E Sanna Street, Paradise Valley
- 5
- Bedrooms
- 5
- Baths
- 5,150
- SQ. Feet
- 1.03
- Acres
The perfect lock and leave that is move in ready with designer upgrades on one of the most beautiful, greenest streets in Paradise Valley! No expense is spared - custom window, wall & floor treatments throughout! This is a ''MUST SEE'' This meticulously crafted single-level home is situated on the serene backdrop of the lush Camelback Golf Club!. Step into luxury as you enter through the grand courtyard, setting the tone for the lavish lifestyle within. Boasting four spacious bedrooms, four and a half bathrooms, a den, and a separate office, every corner of this home exudes space and sophistication. The heart of the home features a gourmet kitchen updated with high-end appliances, making culinary endeavors a delight. Entertain guests in the expansive living room, or indulge in leisurely evenings at the full bar, perfect for hosting unforgettable gatherings. Outside, the backyard beckons with resort-style amenities, including a sparkling pool and an outdoor kitchen. With its seamless fusion of indoor-outdoor living, this home offers a sanctuary of relaxation and entertainment amidst breathtaking views of the surrounding greenery. Please watch the video in this listing.
Essential Information
-
- MLS® #:
- 6800164
-
- Price:
- $6,000,000
-
- Bedrooms:
- 5
-
- Bathrooms:
- 5.00
-
- Square Footage:
- 5,150
-
- Acres:
- 1.03
-
- Year Built:
- 1986
-
- Type:
- Residential
-
- Sub-Type:
- Single Family Residence
-
- Style:
- Santa Barbara/Tuscan
-
- Status:
- Active
Community Information
-
- Address:
- 5700 E Sanna Street
-
- Subdivision:
- CAMELBACK COUNTRY ESTATES UNIT 4
-
- City:
- Paradise Valley
-
- County:
- Maricopa
-
- State:
- AZ
-
- Zip Code:
- 85253
Amenities
-
- Amenities:
- Golf, Biking/Walking Path
-
- Utilities:
- APS,SW Gas3
-
- Parking Spaces:
- 11
-
- Parking:
- Garage Door Opener, Direct Access, Attch'd Gar Cabinets, Side Vehicle Entry
-
- # of Garages:
- 3
-
- View:
- Mountain(s)
-
- Has Pool:
- Yes
-
- Pool:
- Variable Speed Pump, Heated, Private
Interior
-
- Interior Features:
- Eat-in Kitchen, Breakfast Bar, 9+ Flat Ceilings, No Interior Steps, Roller Shields, Soft Water Loop, Vaulted Ceiling(s), Wet Bar, Kitchen Island, Pantry, Double Vanity, Full Bth Master Bdrm, Separate Shwr & Tub, High Speed Internet, Smart Home, Granite Counters
-
- Appliances:
- Water Purifier
-
- Heating:
- Natural Gas
-
- Cooling:
- Central Air, Ceiling Fan(s), ENERGY STAR Qualified Equipment, Programmable Thmstat
-
- Fireplace:
- Yes
-
- Fireplaces:
- 3+ Fireplace, Exterior Fireplace, Free Standing, Family Room, Master Bedroom, Gas
-
- # of Stories:
- 1
Exterior
-
- Exterior Features:
- Private Yard, Storage, Built-in Barbecue
-
- Lot Description:
- Sprinklers In Front, On Golf Course, Grass Front, Synthetic Grass Back, Auto Timer H2O Front, Irrigation Front
-
- Windows:
- Skylight(s), Low-Emissivity Windows, Solar Screens, Dual Pane, ENERGY STAR Qualified Windows, Mechanical Sun Shds
-
- Roof:
- Tile
-
- Construction:
- Stucco, Painted, Block
School Information
-
- District:
- Scottsdale Unified District
-
- Elementary:
- Cherokee Elementary School
-
- Middle:
- Cocopah Middle School
-
- High:
- Chaparral High School
Listing Details
- Listing Office:
- Re/max Fine Properties
