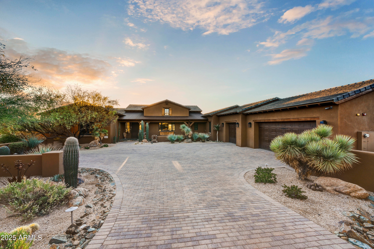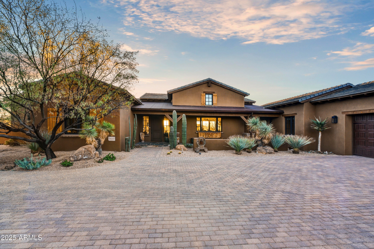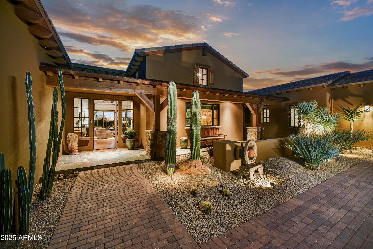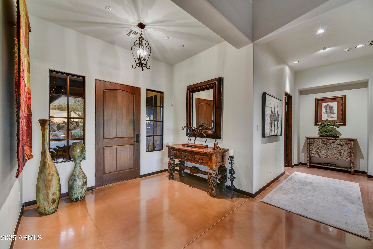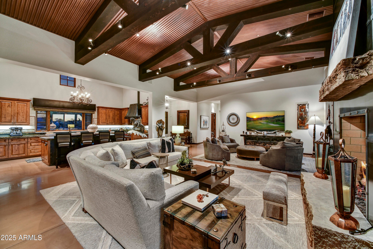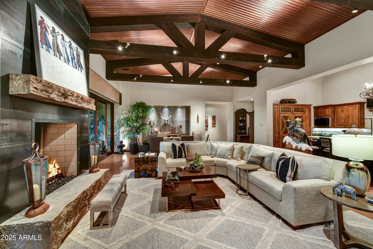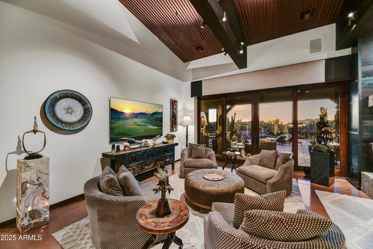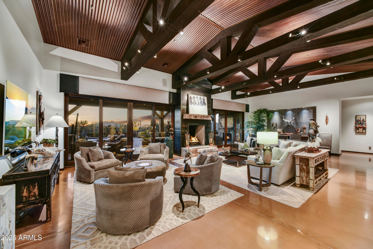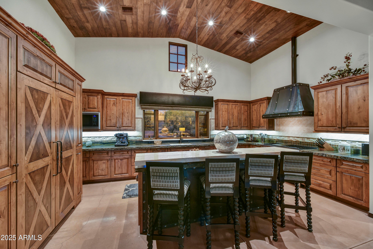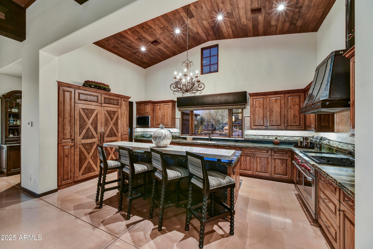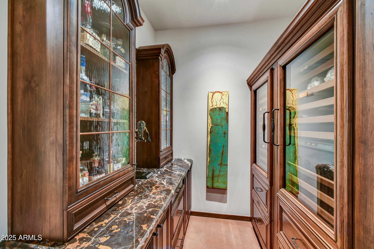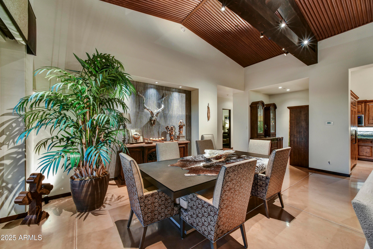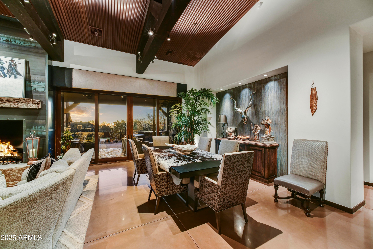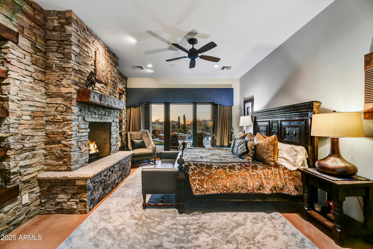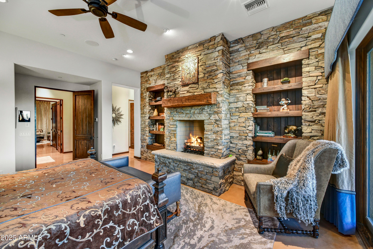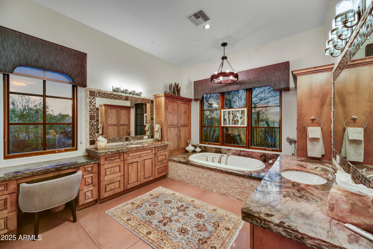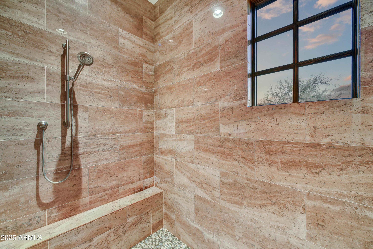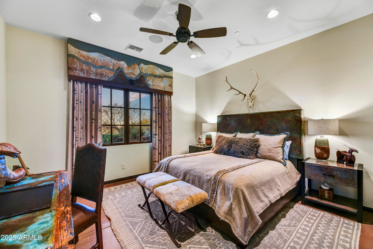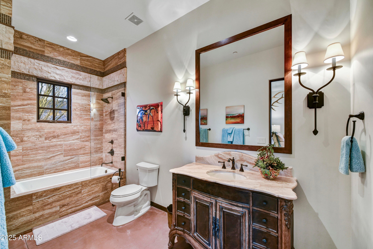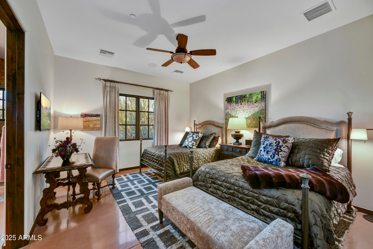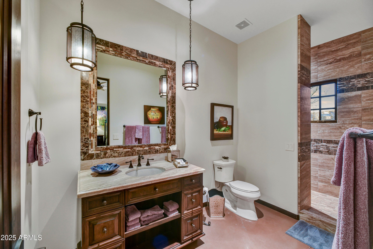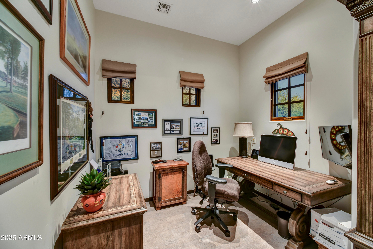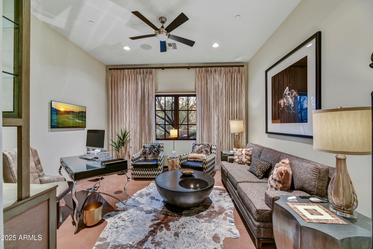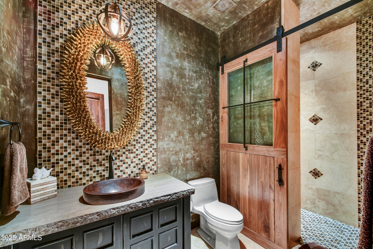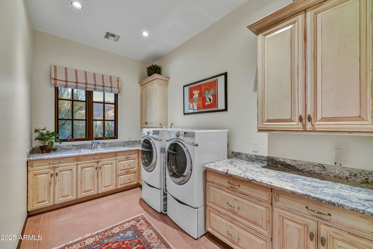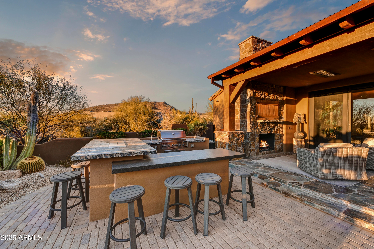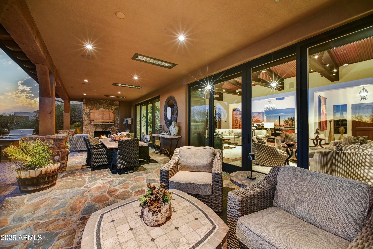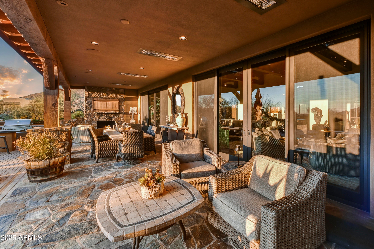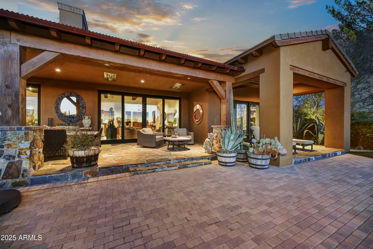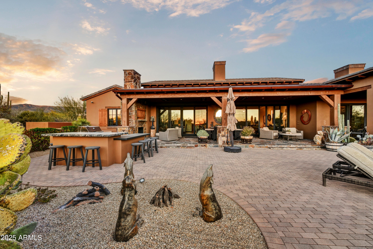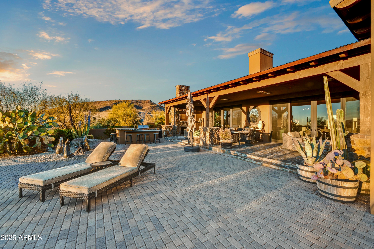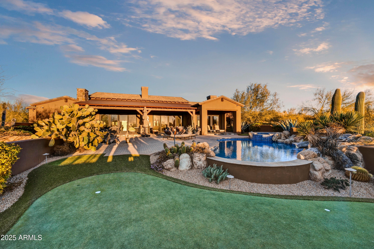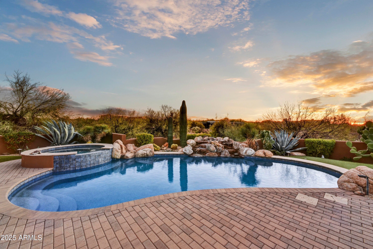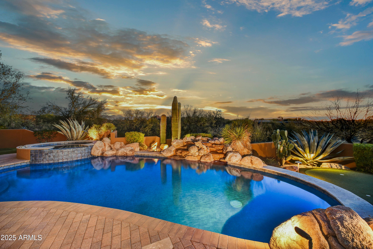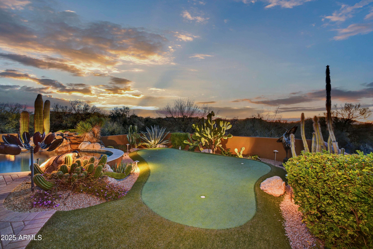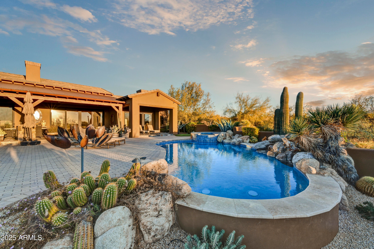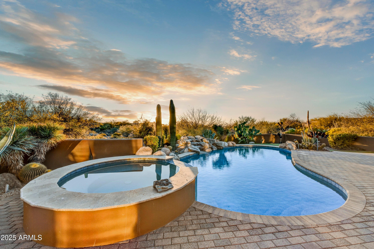$3,900,000 - 38450 N 95th Way, Scottsdale
- 4
- Bedrooms
- 4
- Baths
- 4,135
- SQ. Feet
- 1.03
- Acres
This classic modern rustic farmhouse strikes the perfect balance between contemporary sophistication and timeless charm. The exterior features a blend of natural stone and traditional wood beams accentuated by a welcoming front porch and pitched roof line. Stepping through the front door, you're greeted by a spacious, open-concept design flooded with natural light. Beautiful concrete floors stretch throughout the home, complemented by vaulted ceilings with exposed wood beams. The heart of the home is a chef's kitchen where function meets style. It boasts top-tier Wolf and Subzero appliances, natural stone countertops, and a spacious central island perfect for entertaining. A seamlessly integrated butler's pantry enhances the space, combining modern convenience with elegant design. The bedrooms are tranquil retreats, each adorned with soft linens, rustic wood and stone accents. The primary suite serves as a luxurious haven, complete with a spa-inspired tub and vanity for added elegance and comfort. The outdoor living space is equally remarkable, featuring a spacious covered patio perfect for entertaining. Enjoy al fresco dining alongside an inviting pool, spa, and putting green. A built-in grill and comfortable seating create the ultimate setting for gatherings under the stars. With sweeping southwest views and sunsets that stretch for miles! LOT 61 ADJACENT TO THE HOME CAN BE PURCHASED FOR $800,000 WITH THE SAME FANTASTIC VIEW CORRIDOR. PLEASE INQUIRE WITH LISTING AGENT FOR MORE INFORMATION.
Essential Information
-
- MLS® #:
- 6800582
-
- Price:
- $3,900,000
-
- Bedrooms:
- 4
-
- Bathrooms:
- 4.00
-
- Square Footage:
- 4,135
-
- Acres:
- 1.03
-
- Year Built:
- 2014
-
- Type:
- Residential
-
- Sub-Type:
- Single Family Residence
-
- Style:
- Other, Ranch
-
- Status:
- Active Under Contract
Community Information
-
- Address:
- 38450 N 95th Way
-
- Subdivision:
- DESERT MOUNTAIN
-
- City:
- Scottsdale
-
- County:
- Maricopa
-
- State:
- AZ
-
- Zip Code:
- 85262
Amenities
-
- Amenities:
- Golf, Pickleball, Gated, Community Spa, Community Spa Htd, Community Pool Htd, Community Pool, Guarded Entry, Concierge, Tennis Court(s), Playground, Biking/Walking Path, Fitness Center
-
- Utilities:
- APS,SW Gas3
-
- Parking Spaces:
- 5
-
- Parking:
- Garage Door Opener, Attch'd Gar Cabinets, Separate Strge Area, Side Vehicle Entry
-
- # of Garages:
- 3
-
- View:
- Mountain(s)
-
- Has Pool:
- Yes
-
- Pool:
- Fenced, Heated, Private
Interior
-
- Interior Features:
- High Speed Internet, Smart Home, Granite Counters, Double Vanity, Eat-in Kitchen, Breakfast Bar, No Interior Steps, Vaulted Ceiling(s), Kitchen Island, Pantry, Full Bth Master Bdrm, Separate Shwr & Tub
-
- Appliances:
- Gas Cooktop
-
- Heating:
- Natural Gas
-
- Cooling:
- Central Air, Ceiling Fan(s)
-
- Fireplace:
- Yes
-
- Fireplaces:
- 3+ Fireplace, Exterior Fireplace, Living Room, Master Bedroom, Gas
-
- # of Stories:
- 1
Exterior
-
- Exterior Features:
- Private Street(s), Private Yard, Built-in Barbecue
-
- Lot Description:
- Desert Back, Desert Front, Natural Desert Back, Synthetic Grass Back, Auto Timer H2O Front, Natural Desert Front, Auto Timer H2O Back
-
- Windows:
- Dual Pane, Mechanical Sun Shds
-
- Roof:
- Tile, Metal
-
- Construction:
- Stucco, Wood Frame, Painted, Stone
School Information
-
- District:
- Cave Creek Unified District
-
- Elementary:
- Black Mountain Elementary School
-
- Middle:
- Cactus Shadows High School
-
- High:
- Cactus Shadows High School
Listing Details
- Listing Office:
- Russ Lyon Sotheby's International Realty
