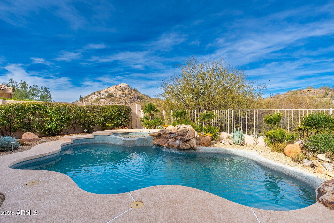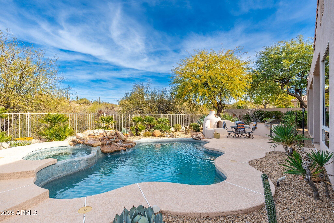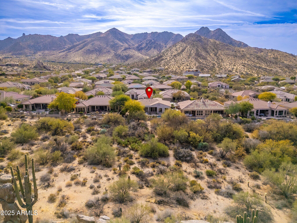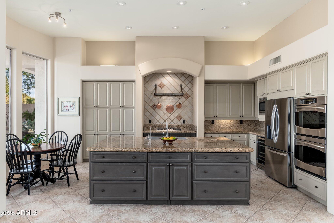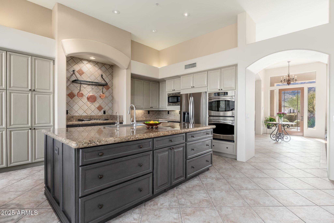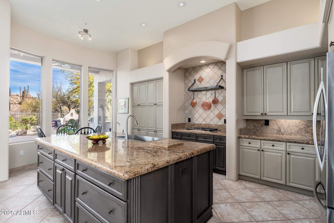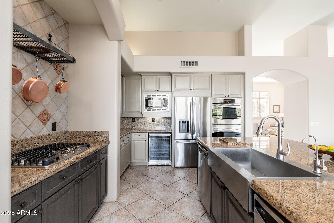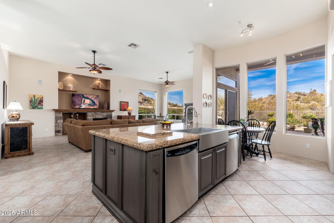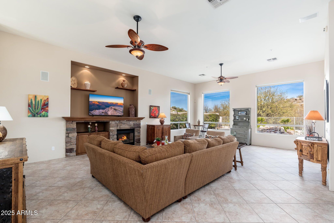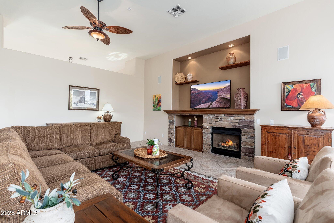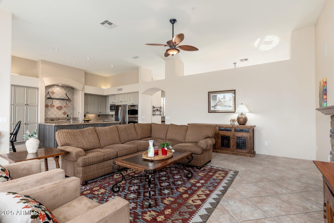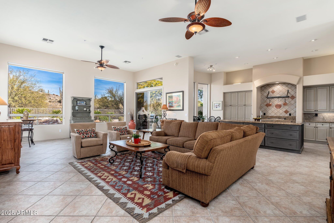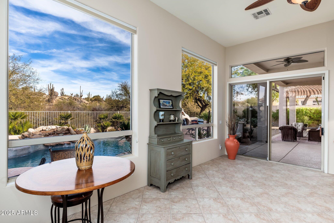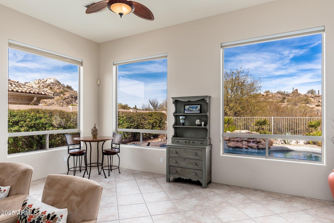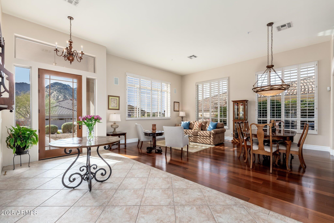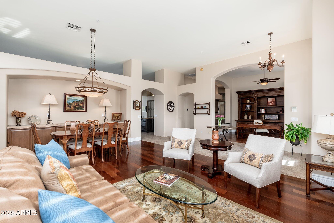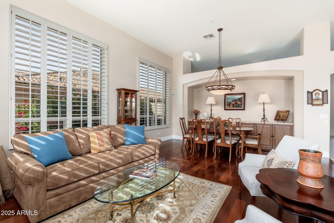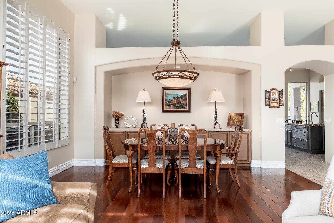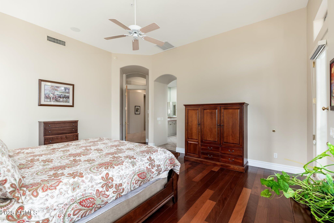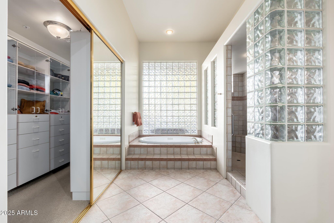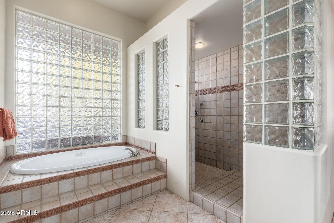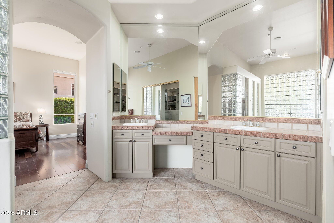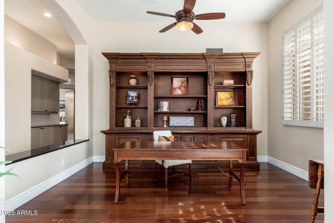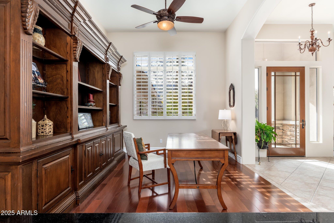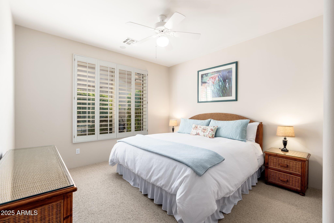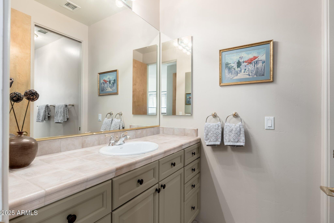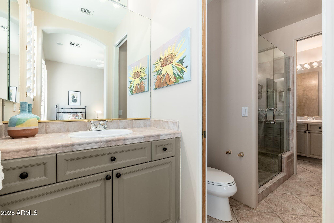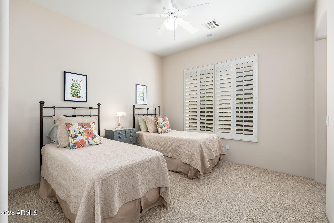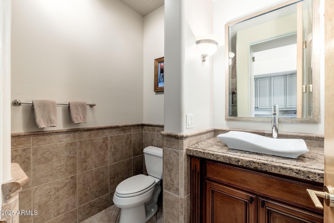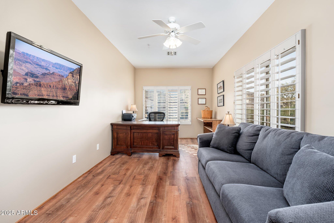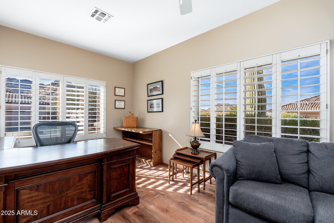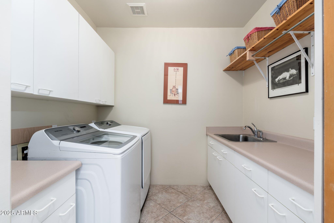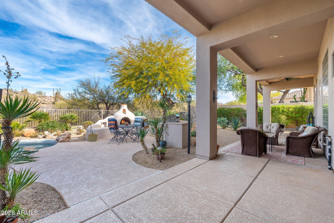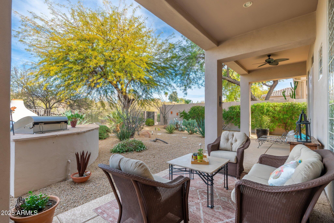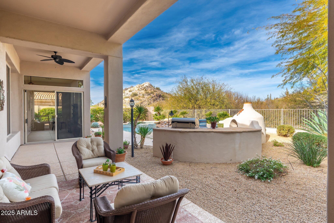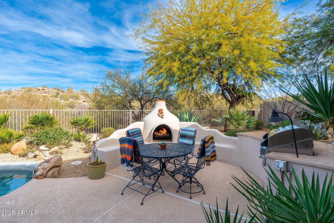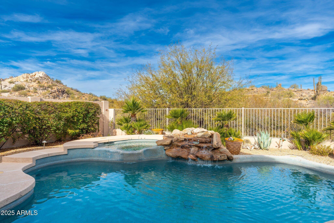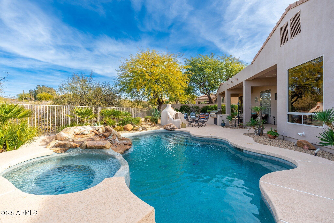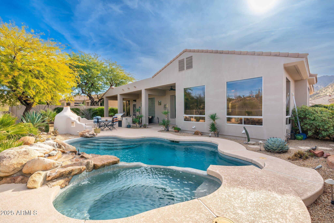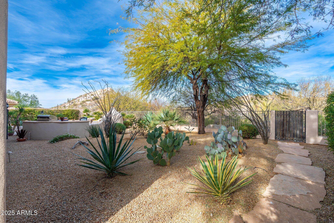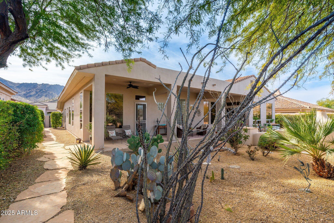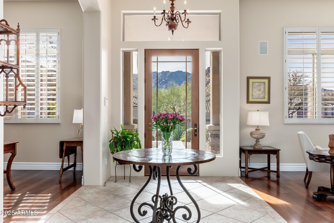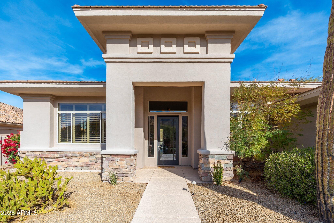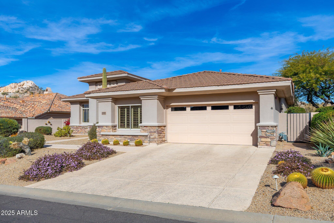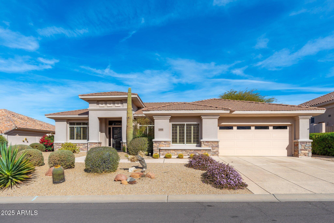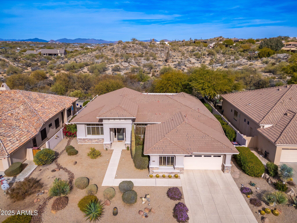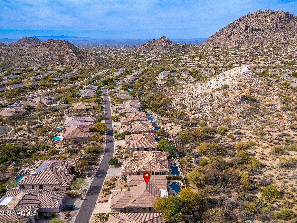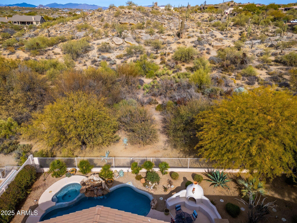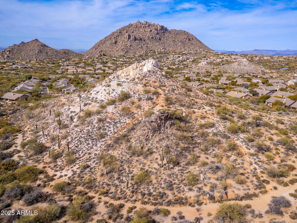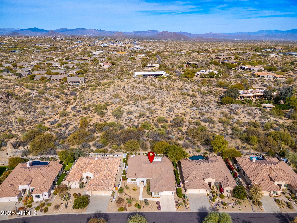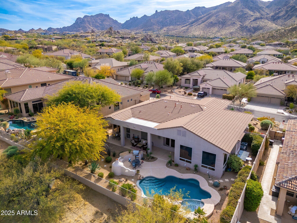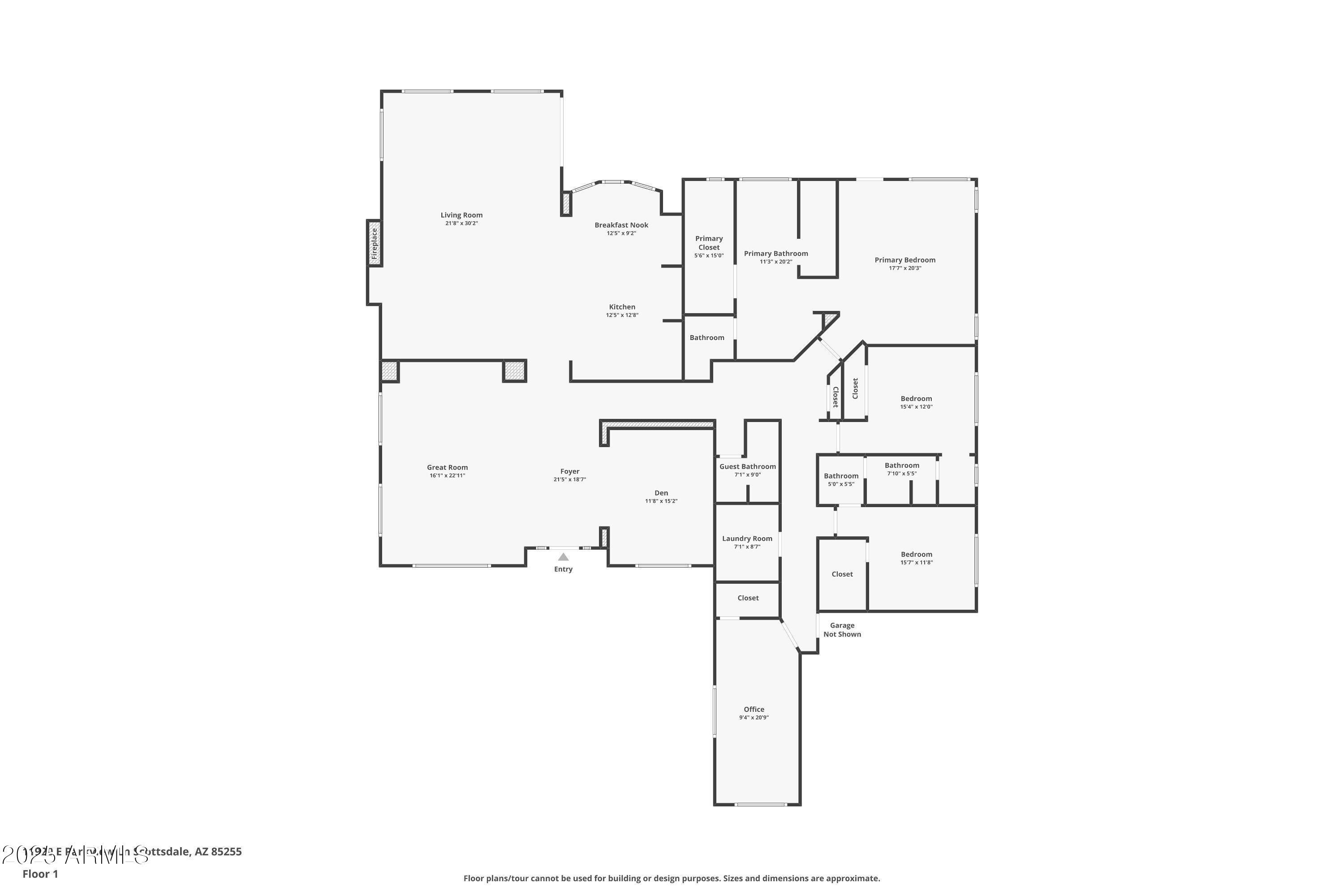$1,575,000 - 11920 E Parkview Lane, Scottsdale
- 4
- Bedrooms
- 3
- Baths
- 3,588
- SQ. Feet
- 0.48
- Acres
Discover upscale luxury living in this exquisite Shea-built home, perfectly situated on an exceptional lot within Saguaro Canyon at Troon Village. Surrounded by breathtaking mountain views in every direction, this home offers a seamless blend of elegance and comfort. This four-bedroom plus office, three-bathroom home spans 3,588 square feet and includes a 2-car garage. The gourmet kitchen is a chef's dream, featuring an oversized island, granite countertops, double dishwashers, double ovens, a wine cooler, stainless steel appliances, and a gas cooktop. Living areas showcase diagonal ceramic tile and genuine hardwood flooring and plantation shutters, enhancing the home's refined aesthetic. The large laundry has additional cabinets and counter space, along with a prep sink. Inside, the grand entry foyer welcomes you with soaring 12' ceilings and custom paint finishes. A private office and formal living and dining rooms flank the entry, leading to a cozy family room with a fireplace. The spacious primary suite features a walk-in closet, dual vanities, a soaking tub, and an oversized shower. Additional highlights include a Jack-and-Jill bathroom with separate vanity spaces between the guest bedrooms. Step outside to the resort-style backyard, complete with a heated pool and spa, a soothing water feature, built-in BBQ, kiva fireplace, covered patio spaces and lush mature landscaping. The location of the home ensures unparalleled privacy, while the property borders NAOS land, preserving serene natural surroundings. Furniture is available by Separate Bill of Sale.
Essential Information
-
- MLS® #:
- 6800675
-
- Price:
- $1,575,000
-
- Bedrooms:
- 4
-
- Bathrooms:
- 3.00
-
- Square Footage:
- 3,588
-
- Acres:
- 0.48
-
- Year Built:
- 1998
-
- Type:
- Residential
-
- Sub-Type:
- Single Family - Detached
-
- Status:
- Active
Community Information
-
- Address:
- 11920 E Parkview Lane
-
- Subdivision:
- SAGUARO CANYON
-
- City:
- Scottsdale
-
- County:
- Maricopa
-
- State:
- AZ
-
- Zip Code:
- 85255
Amenities
-
- Utilities:
- APS,SW Gas3
-
- Parking Spaces:
- 2
-
- Parking:
- Attch'd Gar Cabinets, Dir Entry frm Garage, Electric Door Opener
-
- # of Garages:
- 2
-
- View:
- Mountain(s)
-
- Has Pool:
- Yes
-
- Pool:
- Fenced, Private
Interior
-
- Interior Features:
- Eat-in Kitchen, 9+ Flat Ceilings, Central Vacuum, Drink Wtr Filter Sys, Fire Sprinklers, No Interior Steps, Kitchen Island, 3/4 Bath Master Bdrm, Double Vanity, Full Bth Master Bdrm, Separate Shwr & Tub, Tub with Jets, Granite Counters
-
- Heating:
- Natural Gas
-
- Cooling:
- Ceiling Fan(s), Refrigeration
-
- Fireplace:
- Yes
-
- Fireplaces:
- 2 Fireplace, Exterior Fireplace, Living Room, Gas
-
- # of Stories:
- 1
Exterior
-
- Exterior Features:
- Covered Patio(s), Misting System, Patio
-
- Lot Description:
- Sprinklers In Rear, Sprinklers In Front, Desert Back, Desert Front, Auto Timer H2O Front, Auto Timer H2O Back
-
- Windows:
- Sunscreen(s)
-
- Roof:
- Tile
-
- Construction:
- Painted, Stucco, Stone, Frame - Wood
School Information
-
- District:
- Cave Creek Unified District
-
- Elementary:
- Desert Sun Academy
-
- Middle:
- Sonoran Trails Middle School
-
- High:
- Cactus Shadows High School
Listing Details
- Listing Office:
- Russ Lyon Sotheby's International Realty
