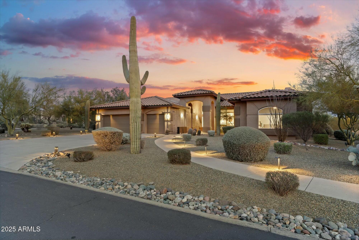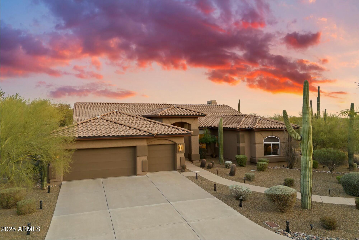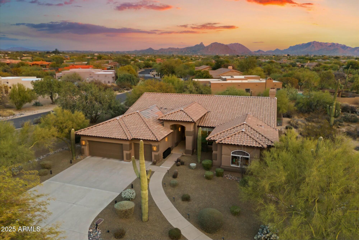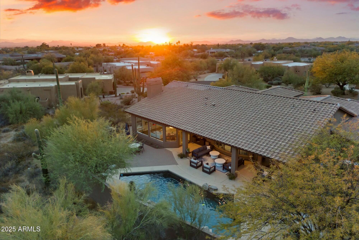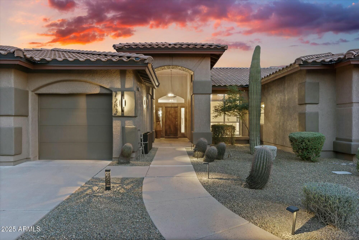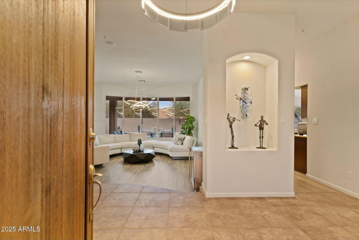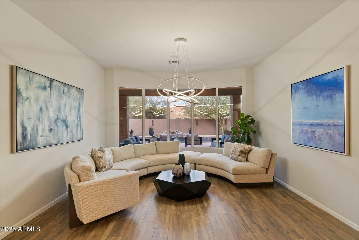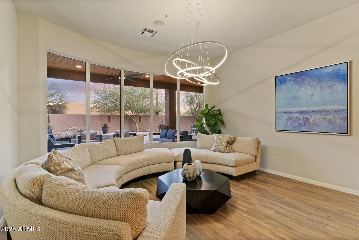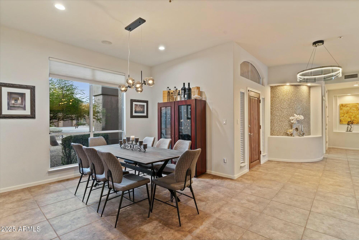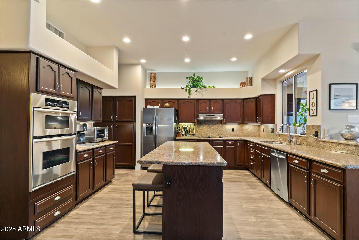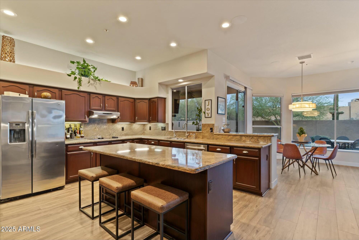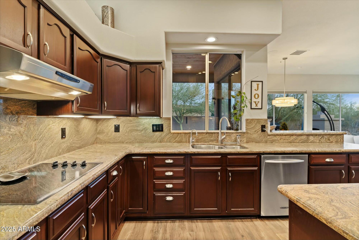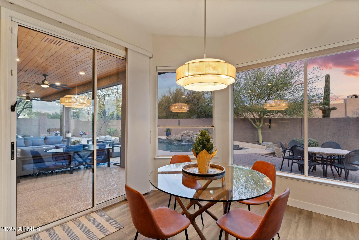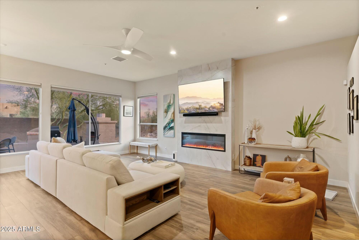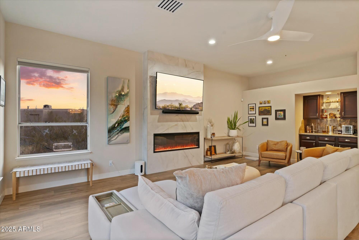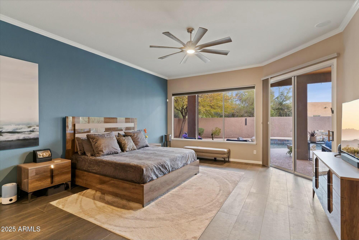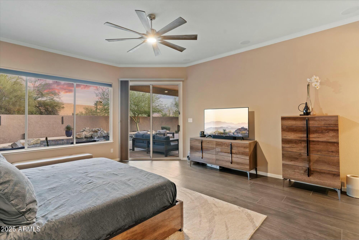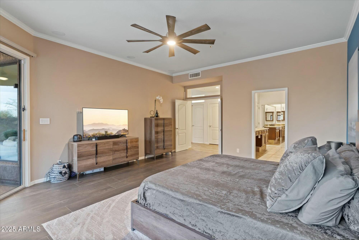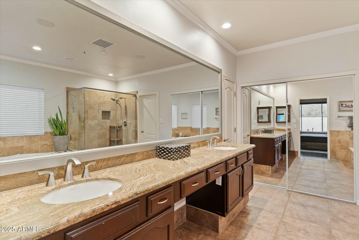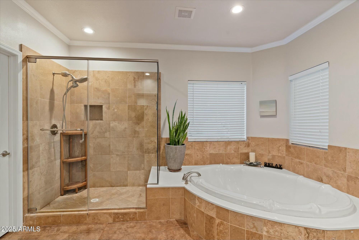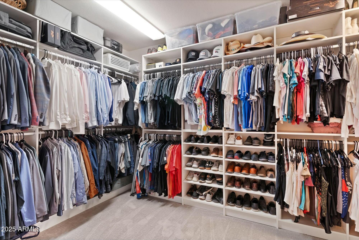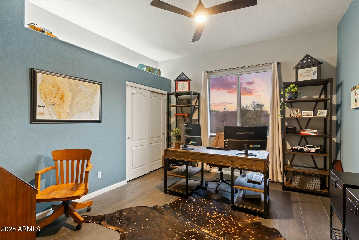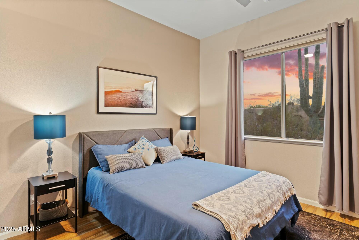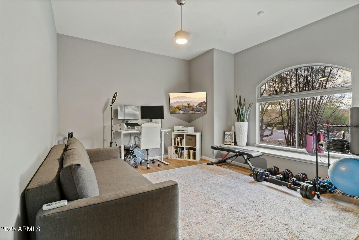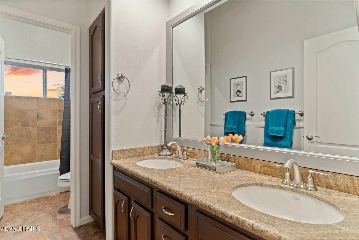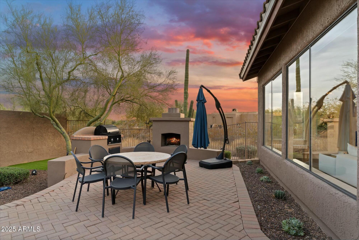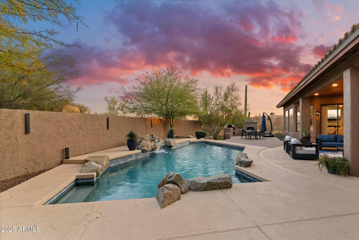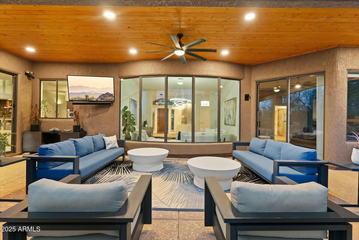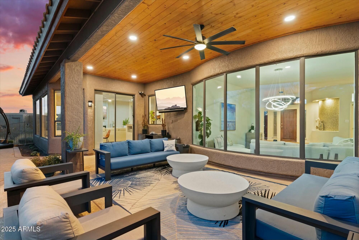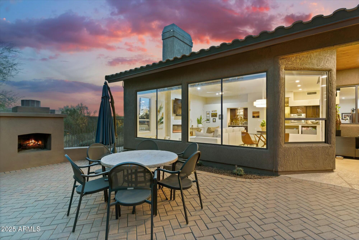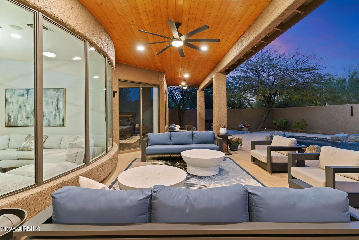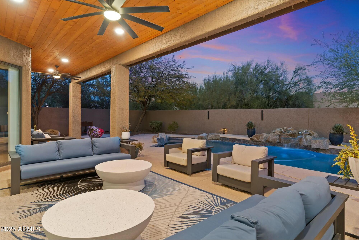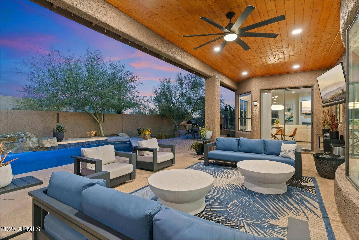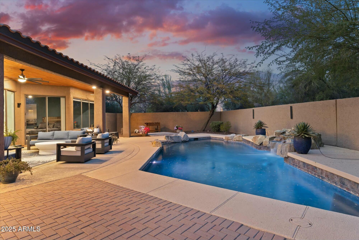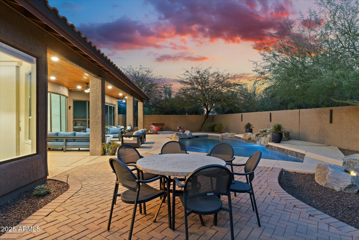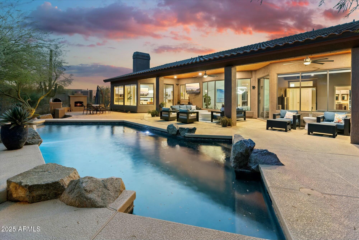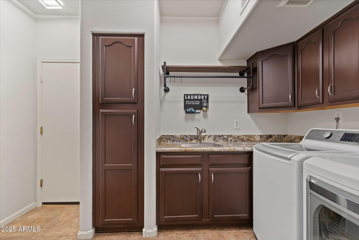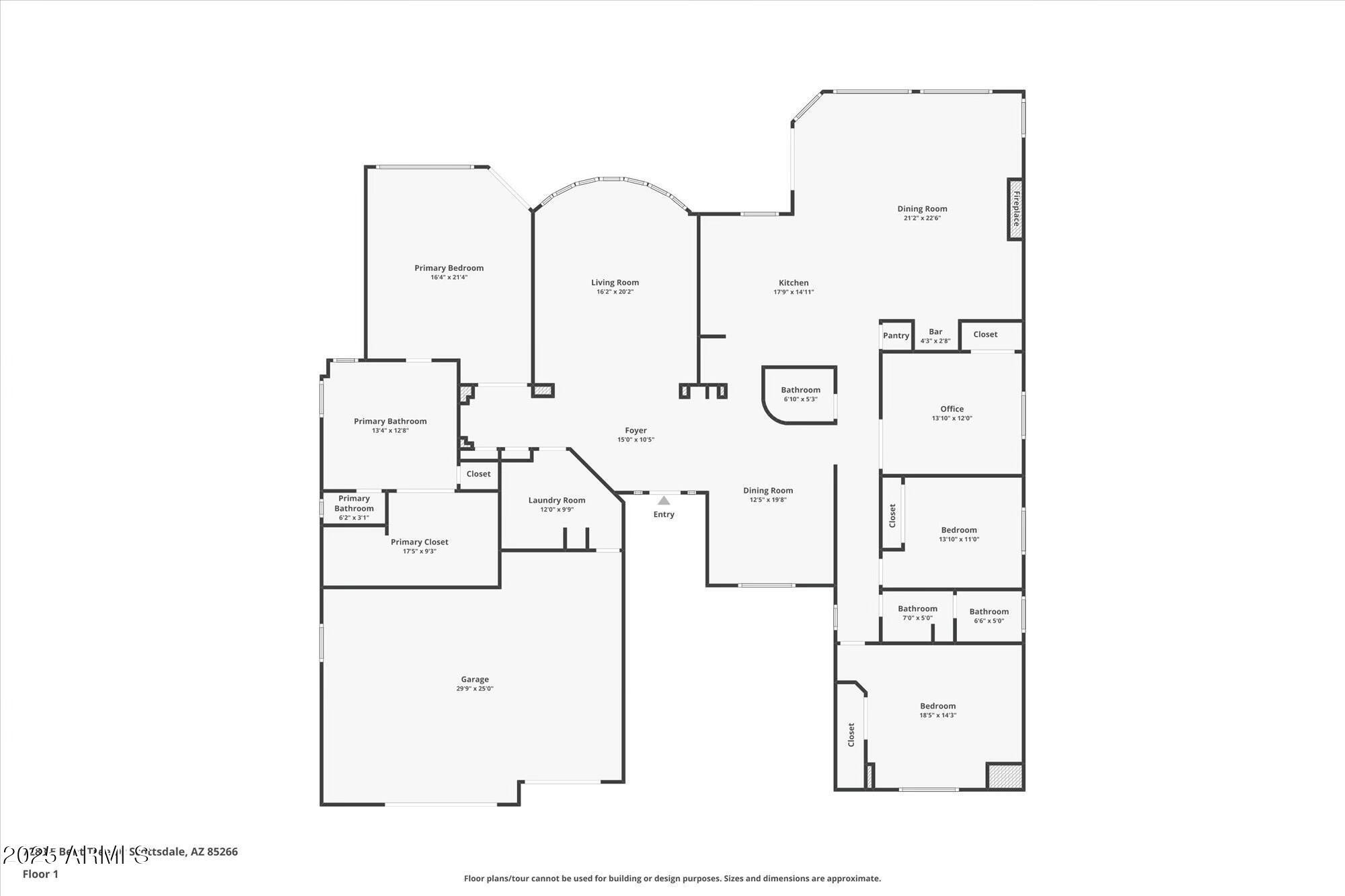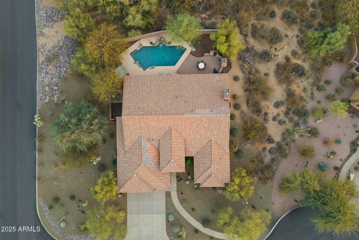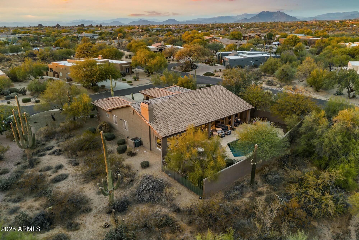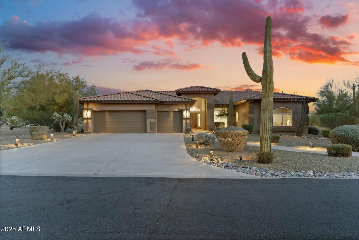$1,299,000 - 7283 E Bent Tree Drive, Scottsdale
- 4
- Bedrooms
- 3
- Baths
- 3,068
- SQ. Feet
- 0.58
- Acres
Stunning curb appeal greets you in a sought-after North Scottsdale Location and former model home . This light and bright approximately 3,000 square foot house features four bedrooms and two and a half bathrooms. The home sits on a spacious lot with lush landscaping and a sparkling pool, showcasing a striking Southwestern architectural style. The expansive lot is complemented by the desert landscaping, creating a serene and inviting outdoor living space. Enter a welcoming foyer that leads to the main living areas and views straight through to the outdoor living space. Plenty of space for entertaining, multiple areas feature formal dining, living and a large well thought out kitchen/great room concept. The great room features a wet bar, renovated entertainment wall with fireplace and wood-look tile flooring. Pass through the casual dining space to the outdoor living space which is truly resort-like. Outside you will find a pool with a babbling water feature, a covered patio with tongue and groove ceilings, new lighting and misters. The backyard also has a dining area with a fireplace and artificial turf for happy pets. The property features a newer roof and HVAC system, updated pool equipment, fresh exterior paint, updated flooring and on-trend lighting fixtures both inside and out. All of this is superbly located with access to golf, hiking, shopping, and dining- all 30 minutes from the airport.
Essential Information
-
- MLS® #:
- 6800761
-
- Price:
- $1,299,000
-
- Bedrooms:
- 4
-
- Bathrooms:
- 3.00
-
- Square Footage:
- 3,068
-
- Acres:
- 0.58
-
- Year Built:
- 1992
-
- Type:
- Residential
-
- Sub-Type:
- Single Family - Detached
-
- Style:
- Ranch
-
- Status:
- Active
Community Information
-
- Address:
- 7283 E Bent Tree Drive
-
- Subdivision:
- BENT TREE DESERT ESTATES
-
- City:
- Scottsdale
-
- County:
- Maricopa
-
- State:
- AZ
-
- Zip Code:
- 85266
Amenities
-
- Utilities:
- APS
-
- Parking Spaces:
- 3
-
- Parking:
- Dir Entry frm Garage, Electric Door Opener
-
- # of Garages:
- 3
-
- Has Pool:
- Yes
-
- Pool:
- Private
Interior
-
- Interior Features:
- Other, See Remarks, Eat-in Kitchen, Breakfast Bar, 9+ Flat Ceilings, Drink Wtr Filter Sys, Fire Sprinklers, Vaulted Ceiling(s), Wet Bar, Kitchen Island, Double Vanity, Full Bth Master Bdrm, Separate Shwr & Tub, High Speed Internet, Granite Counters
-
- Heating:
- Electric
-
- Cooling:
- Ceiling Fan(s), Refrigeration
-
- Fireplace:
- Yes
-
- Fireplaces:
- 2 Fireplace, Exterior Fireplace, Family Room
-
- # of Stories:
- 1
Exterior
-
- Exterior Features:
- Covered Patio(s), Patio, Private Street(s), Private Yard, Built-in Barbecue
-
- Lot Description:
- Corner Lot, Desert Back, Desert Front, Cul-De-Sac, Synthetic Grass Back, Auto Timer H2O Front, Auto Timer H2O Back
-
- Windows:
- Sunscreen(s), Dual Pane
-
- Roof:
- Tile
-
- Construction:
- Painted, Stucco, Frame - Wood
School Information
-
- District:
- Cave Creek Unified District
-
- Elementary:
- Desert Sun Academy
-
- Middle:
- Sonoran Trails Middle School
-
- High:
- Cactus Shadows High School
Listing Details
- Listing Office:
- Coldwell Banker Realty
