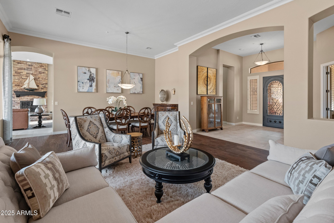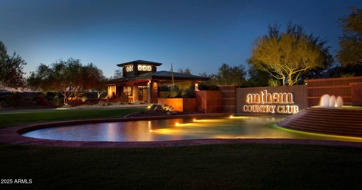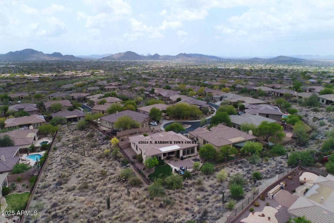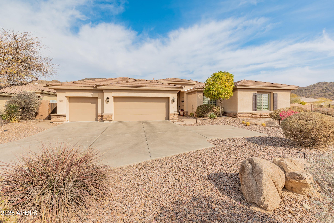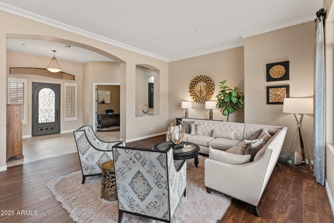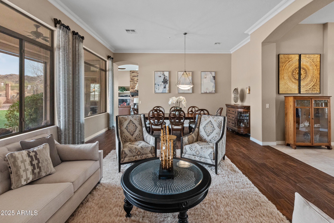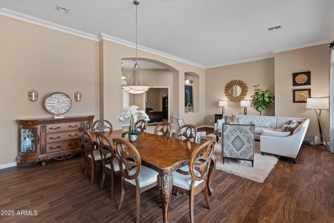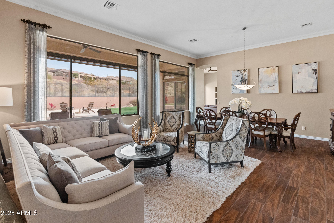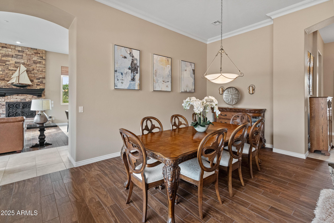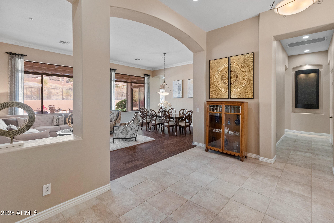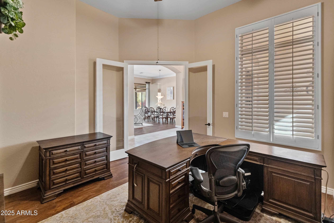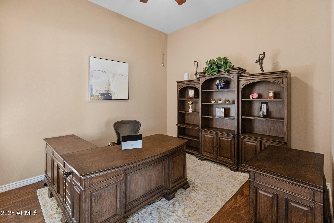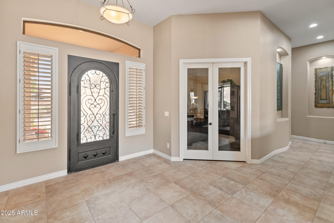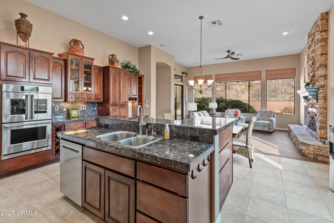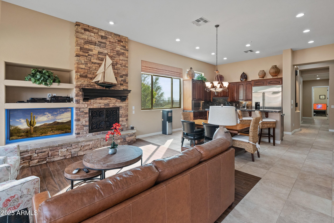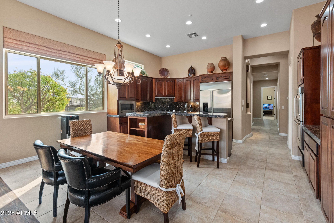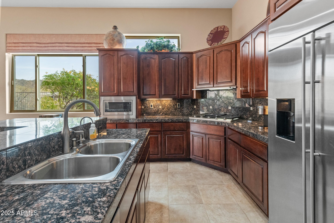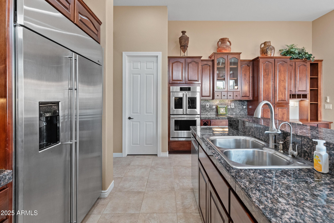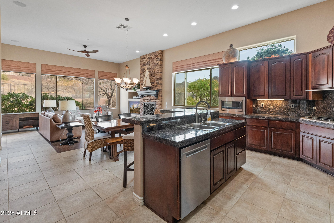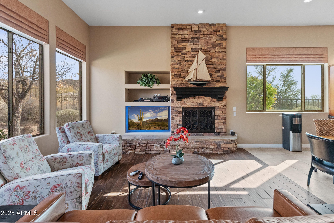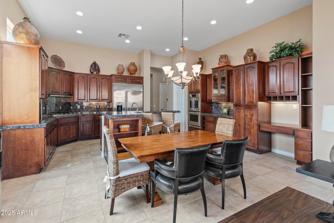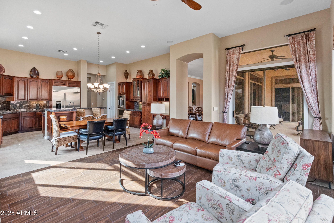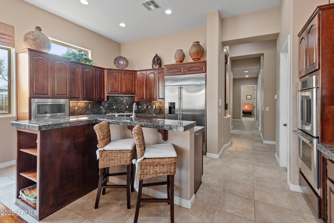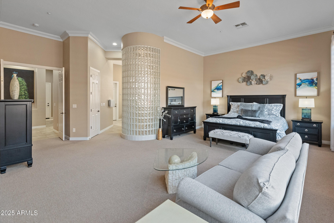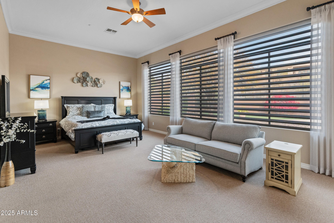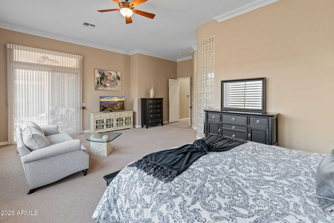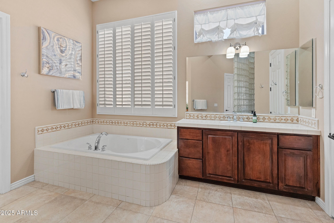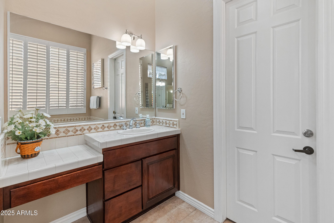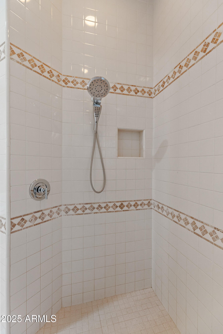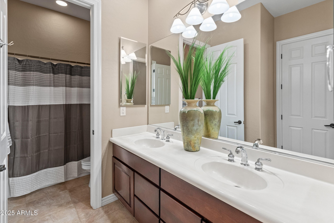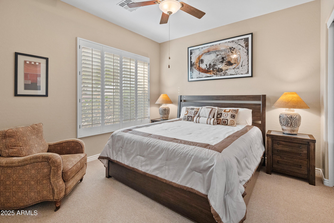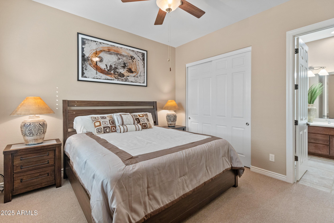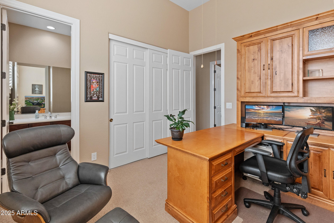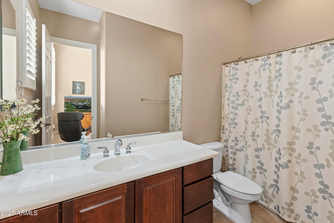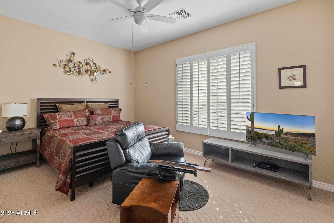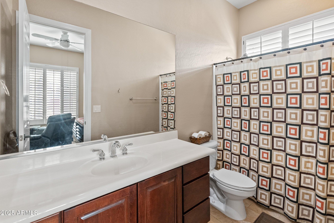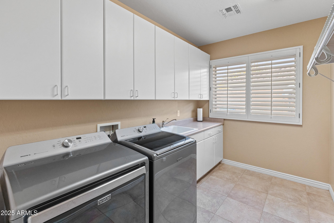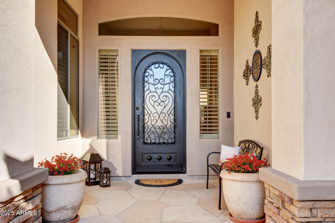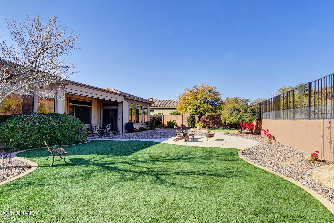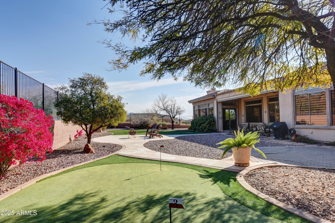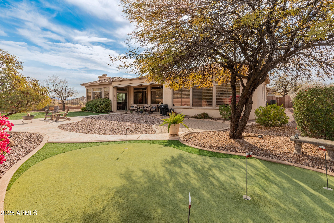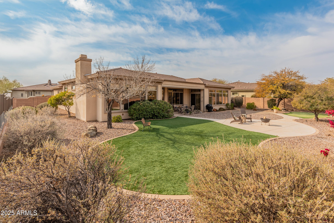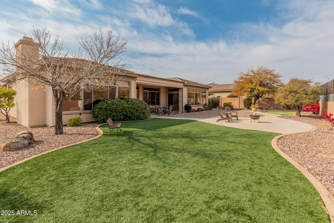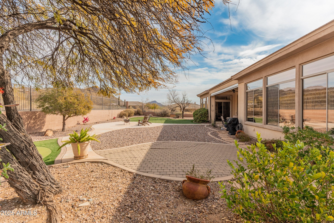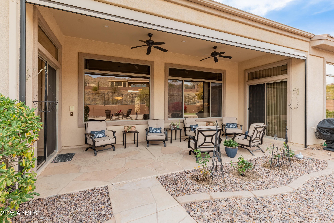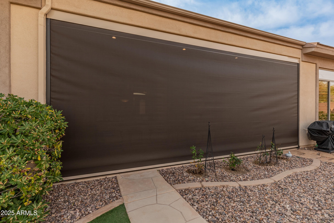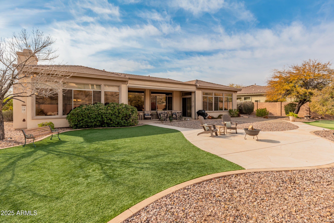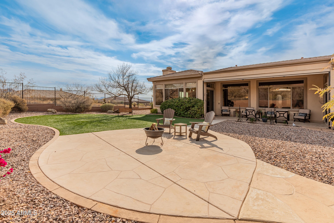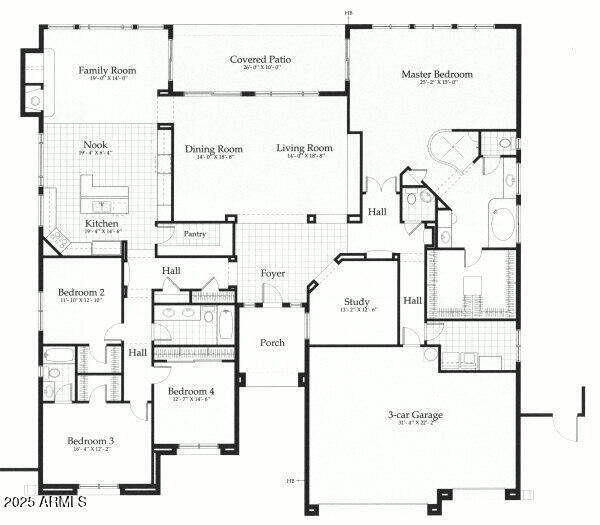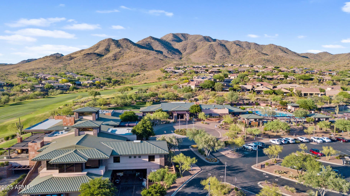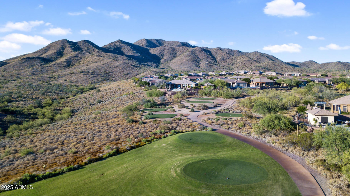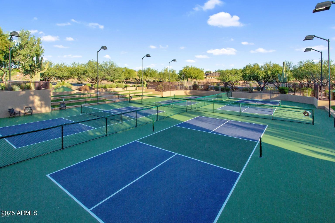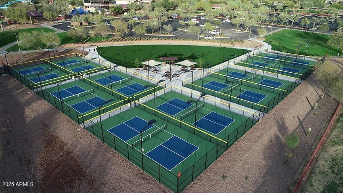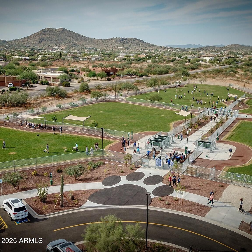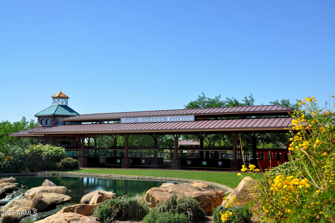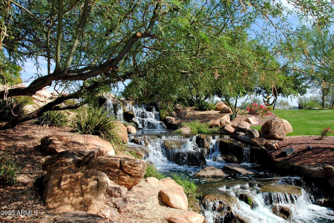$975,000 - 42034 N Harbour Town Court, Anthem
- 4
- Bedrooms
- 5
- Baths
- 3,737
- SQ. Feet
- 0.39
- Acres
Anthem Country Club 17,000 sq ft lot executive home site sits high up in the community in a cul-de-sac setting with arroyo east views and N/S exposure. Dec 2024 roof replacement, 2020 Trane HVAC systems, custom iron and glass entry door, every bedroom w/private bath, 12' ceilings, raised panel cabinets, stainless appliances, granite counters with decorative back splash, gas cook top, crown molding, plantation shutters, Hunter Douglas shades, family room fireplace and hearth, surround & stereo, laundry cabinets & sink, soft water pre-plumb & R/O, garage epoxy finish, some windows replaced, rain gutters and patio mechanical shade screen. Step outside to your custom putting green or enjoy the tranquility and views from the spacious outdoor entertainment area.
Essential Information
-
- MLS® #:
- 6800763
-
- Price:
- $975,000
-
- Bedrooms:
- 4
-
- Bathrooms:
- 5.00
-
- Square Footage:
- 3,737
-
- Acres:
- 0.39
-
- Year Built:
- 2002
-
- Type:
- Residential
-
- Sub-Type:
- Single Family - Detached
-
- Status:
- Active
Community Information
-
- Address:
- 42034 N Harbour Town Court
-
- Subdivision:
- ANTHEM COUNTRY CLUB
-
- City:
- Anthem
-
- County:
- Maricopa
-
- State:
- AZ
-
- Zip Code:
- 85086
Amenities
-
- Amenities:
- Gated Community, Pickleball Court(s), Community Spa Htd, Community Pool Htd, Community Media Room, Guarded Entry, Golf, Tennis Court(s), Playground, Biking/Walking Path, Clubhouse, Fitness Center
-
- Utilities:
- APS,SW Gas3
-
- Parking Spaces:
- 3
-
- Parking:
- Dir Entry frm Garage, Electric Door Opener
-
- # of Garages:
- 3
-
- View:
- Mountain(s)
-
- Pool:
- None
Interior
-
- Interior Features:
- Eat-in Kitchen, Breakfast Bar, 9+ Flat Ceilings, Drink Wtr Filter Sys, Fire Sprinklers, No Interior Steps, Soft Water Loop, Kitchen Island, Pantry, 2 Master Baths, Double Vanity, Full Bth Master Bdrm, Separate Shwr & Tub, High Speed Internet, Granite Counters
-
- Heating:
- Natural Gas
-
- Cooling:
- Ceiling Fan(s), Programmable Thmstat, Refrigeration
-
- Fireplace:
- Yes
-
- Fireplaces:
- 1 Fireplace, Family Room, Gas
-
- # of Stories:
- 1
Exterior
-
- Exterior Features:
- Covered Patio(s), Private Street(s)
-
- Lot Description:
- Sprinklers In Rear, Sprinklers In Front, Corner Lot, Desert Back, Desert Front, Cul-De-Sac, Synthetic Grass Back, Auto Timer H2O Front, Auto Timer H2O Back
-
- Windows:
- Dual Pane, Mechanical Sun Shds
-
- Roof:
- Tile
-
- Construction:
- Painted, Stucco, Stone, Frame - Wood
School Information
-
- District:
- Deer Valley Unified District
-
- Elementary:
- Gavilan Peak School
-
- Middle:
- Gavilan Peak School
-
- High:
- Boulder Creek High School
Listing Details
- Listing Office:
- Re/max Professionals
