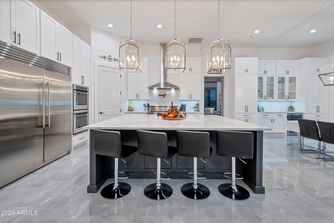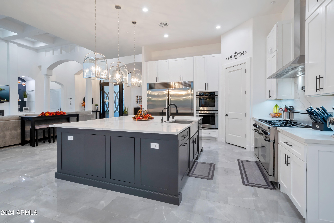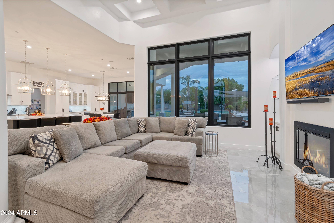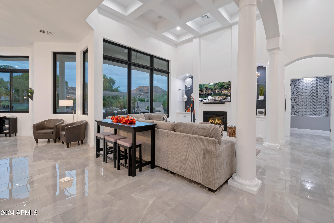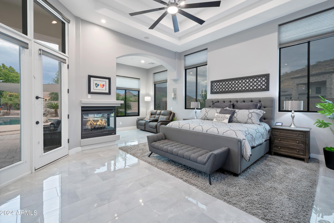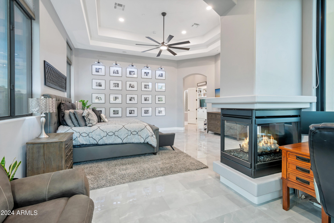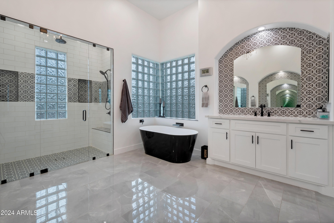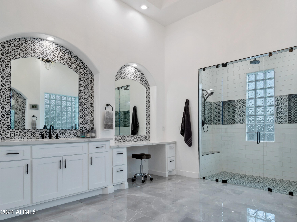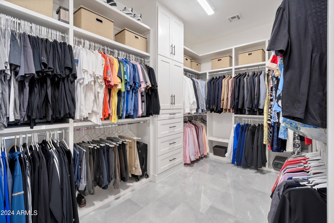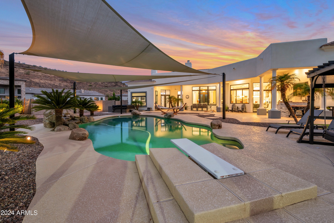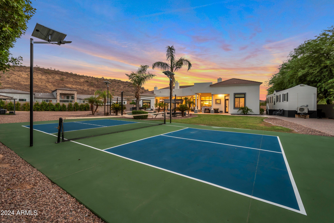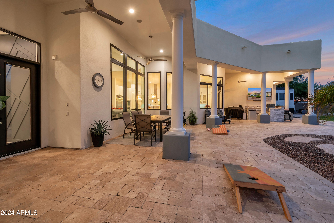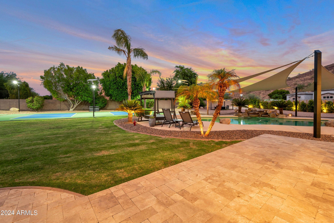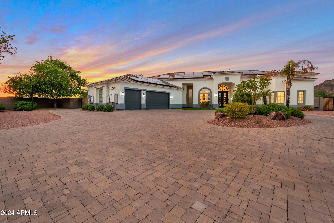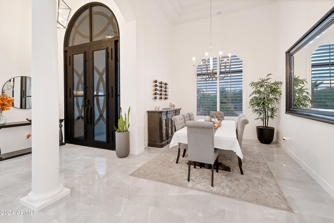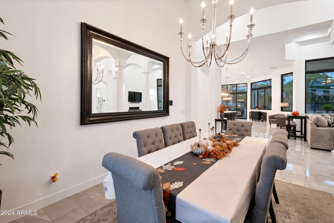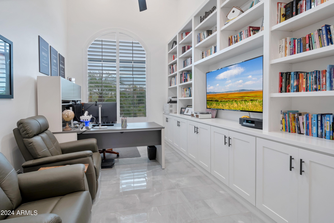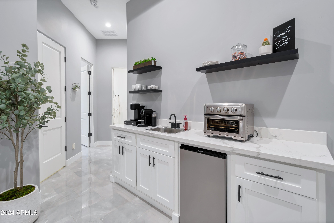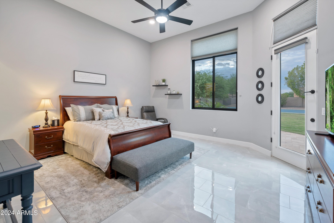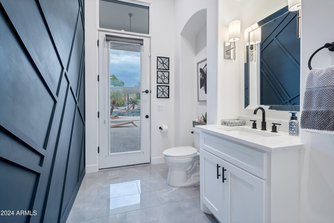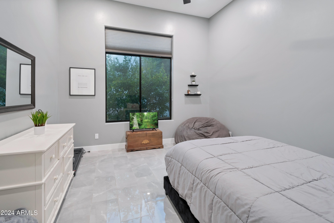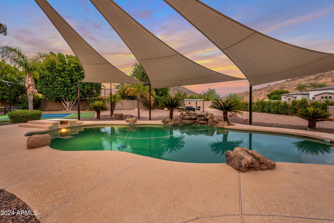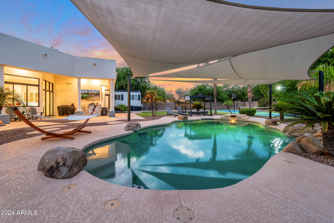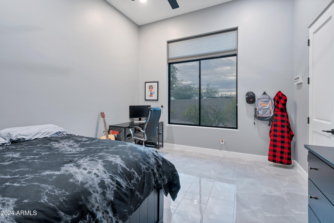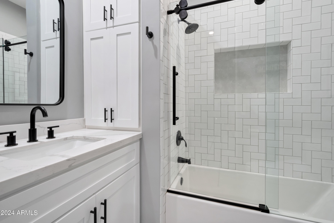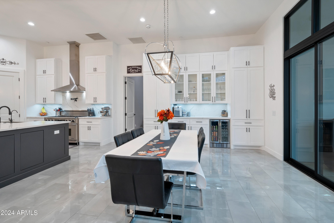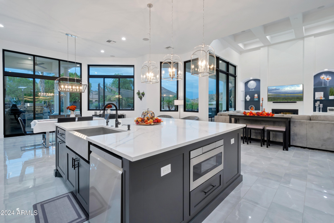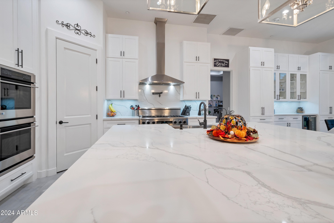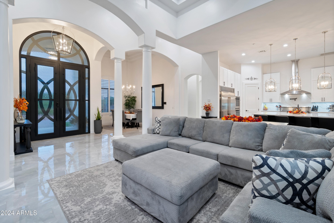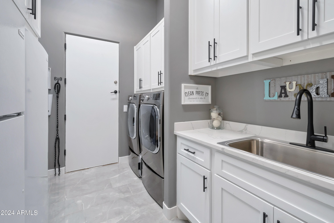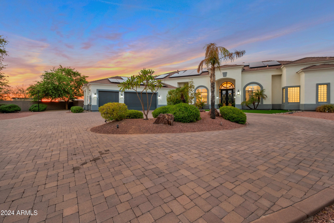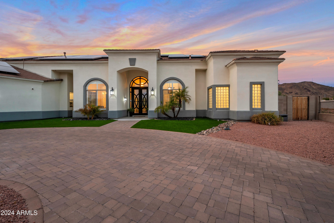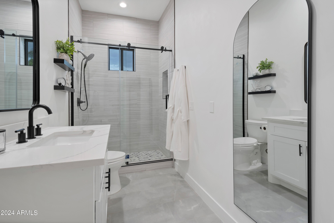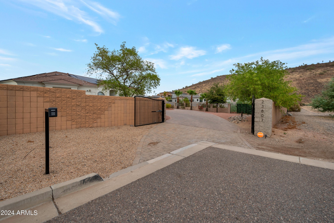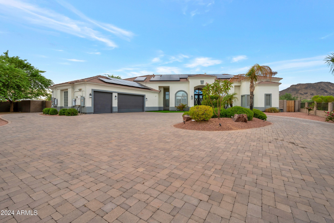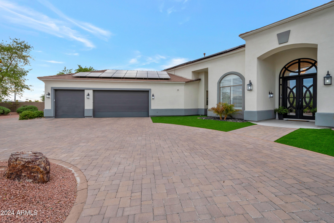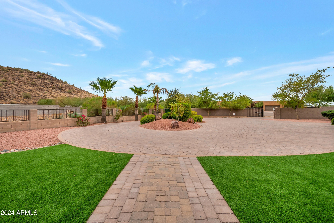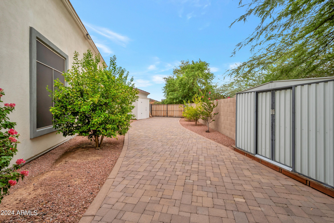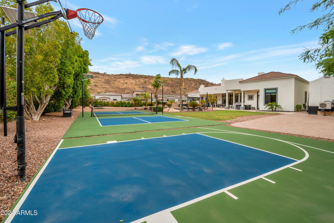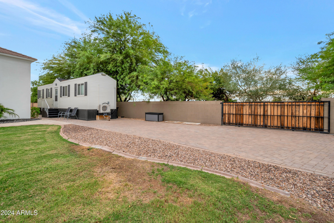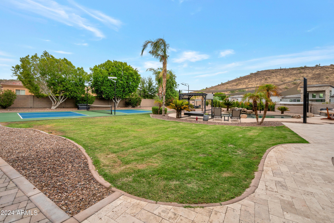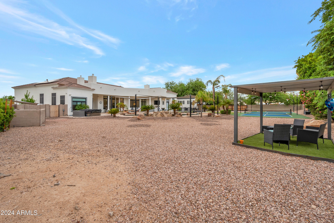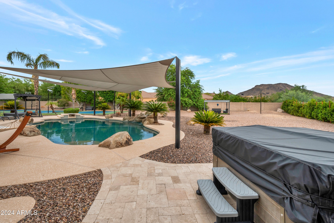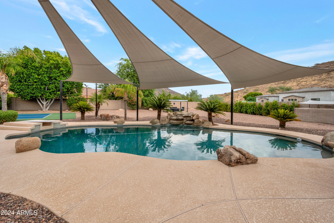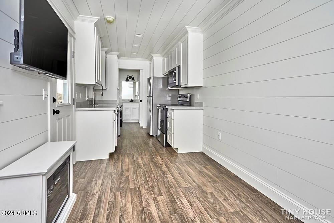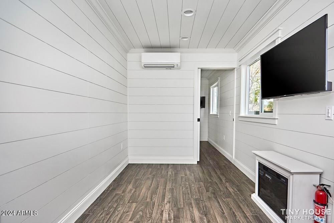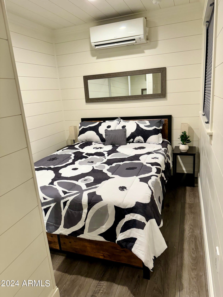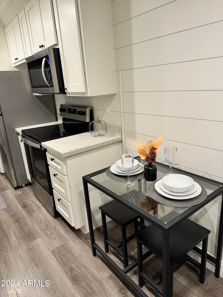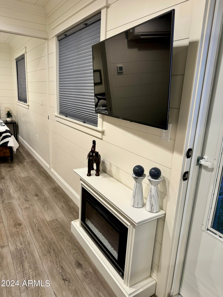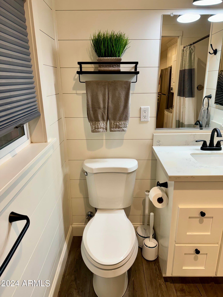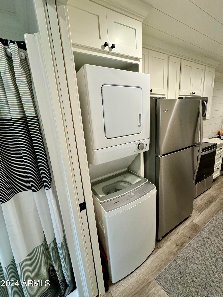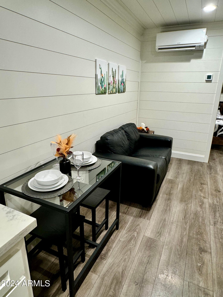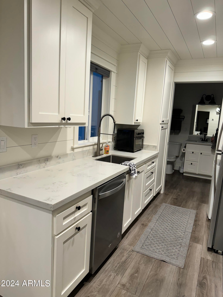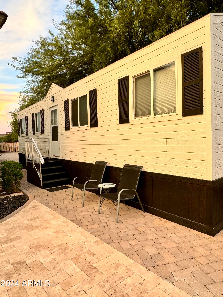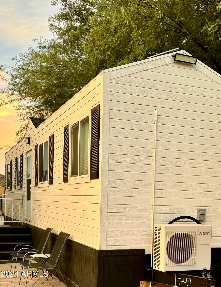$2,250,000 - 23807 N 64th Avenue, Glendale
- 4
- Bedrooms
- 5
- Baths
- 4,414
- SQ. Feet
- 1.06
- Acres
Welcome to your dream custom home on an acre-plus lot in the prestigious Softwind Estates. Beautifully remodeled, designed w/tasteful neutral décor and an open floor plan that brings in natural light. All bedrooms have luxurious en-suite baths. Spacious kitchen w/ large island and high-end appliances, seamlessly overlooks the great room - perfect for entertaining. Separate guest suite, w/ its own private entrance. Custom metal entry doors, marble flooring & solar. Outdoor oasis, complete w/ fruit trees, pool, hot tub, pickleball/BB court, sails, & misting system. Separate ''portable tiny home'' in side yard offers flexible space for guests or other uses. At the end of a cul-de-sac, w/private entrance gate. More than a home; it's a retreat. Make it yours today (see attached upgrade list)
Essential Information
-
- MLS® #:
- 6800781
-
- Price:
- $2,250,000
-
- Bedrooms:
- 4
-
- Bathrooms:
- 5.00
-
- Square Footage:
- 4,414
-
- Acres:
- 1.06
-
- Year Built:
- 2004
-
- Type:
- Residential
-
- Sub-Type:
- Single Family - Detached
-
- Style:
- Ranch
-
- Status:
- Active
Community Information
-
- Address:
- 23807 N 64th Avenue
-
- Subdivision:
- SOFTWIND ESTATES
-
- City:
- Glendale
-
- County:
- Maricopa
-
- State:
- AZ
-
- Zip Code:
- 85310
Amenities
-
- Amenities:
- Gated Community
-
- Utilities:
- APS,SW Gas3
-
- Parking Spaces:
- 3
-
- Parking:
- Dir Entry frm Garage, Electric Door Opener, RV Gate, RV Access/Parking, Electric Vehicle Charging Station(s)
-
- # of Garages:
- 3
-
- View:
- Mountain(s)
-
- Has Pool:
- Yes
-
- Pool:
- Diving Pool, Heated, Private
Interior
-
- Interior Features:
- Eat-in Kitchen, Breakfast Bar, 9+ Flat Ceilings, Drink Wtr Filter Sys, Fire Sprinklers, Kitchen Island, Pantry, Double Vanity, Full Bth Master Bdrm, Separate Shwr & Tub, High Speed Internet, Granite Counters
-
- Heating:
- Natural Gas
-
- Cooling:
- Ceiling Fan(s), Mini Split, Programmable Thmstat, Refrigeration
-
- Fireplace:
- Yes
-
- Fireplaces:
- 2 Fireplace, Family Room, Master Bedroom, Gas
-
- # of Stories:
- 1
Exterior
-
- Exterior Features:
- Private Pickleball Court(s), Circular Drive, Covered Patio(s), Patio, Private Street(s), Private Yard, Sport Court(s), Built-in Barbecue
-
- Lot Description:
- Sprinklers In Rear, Sprinklers In Front, Desert Back, Desert Front, Cul-De-Sac, Grass Back, Synthetic Grass Frnt, Auto Timer H2O Front, Auto Timer H2O Back
-
- Windows:
- Dual Pane, Low-E
-
- Roof:
- Tile
-
- Construction:
- Painted, Stucco, Frame - Metal, Frame - Wood
School Information
-
- District:
- Deer Valley Unified District
-
- Elementary:
- Copper Creek Elementary School
-
- Middle:
- Hillcrest Middle School
-
- High:
- Mountain Ridge High School
Listing Details
- Listing Office:
- Coldwell Banker Realty
