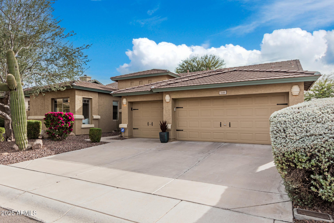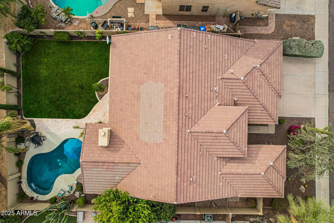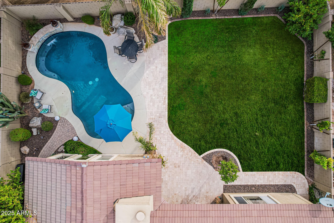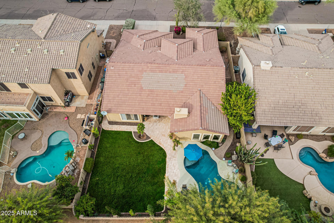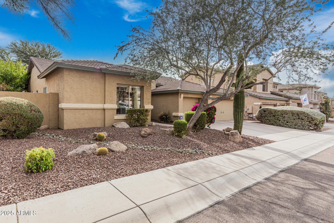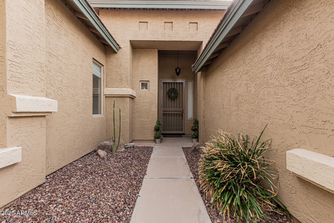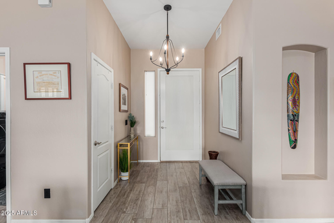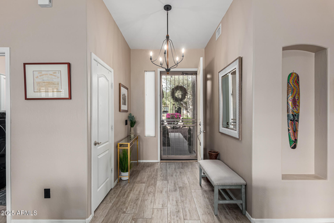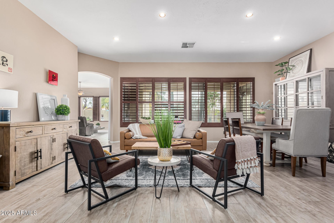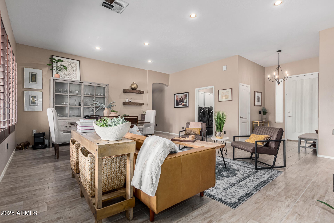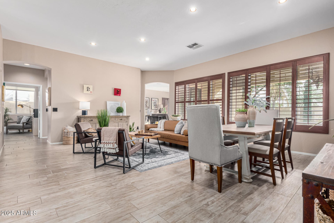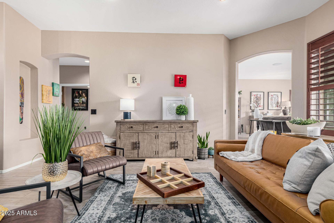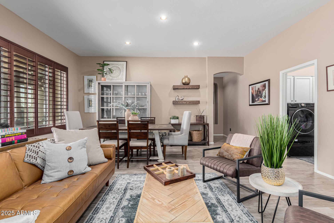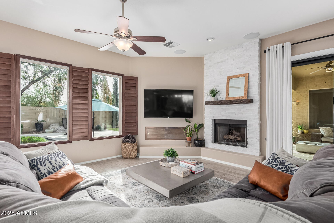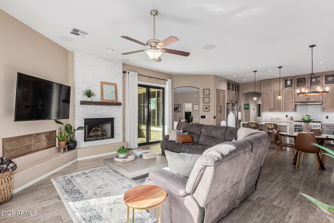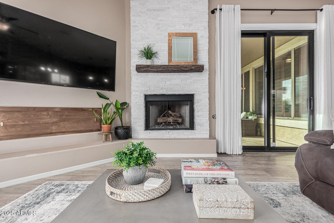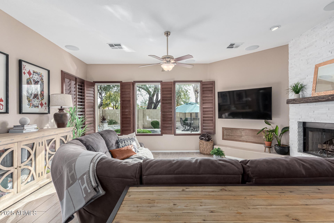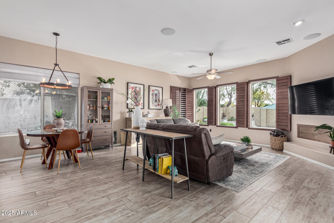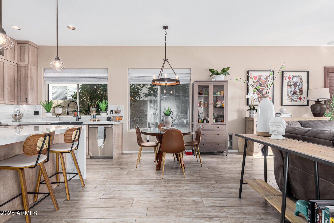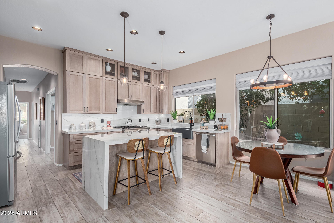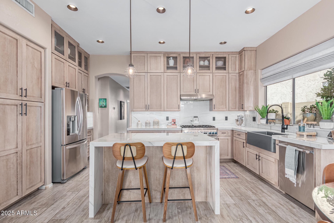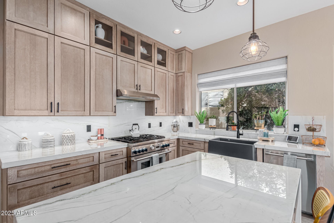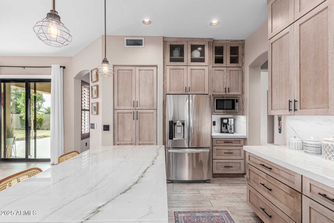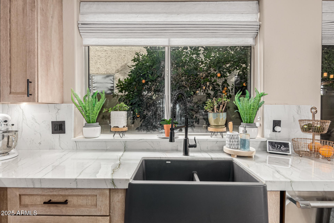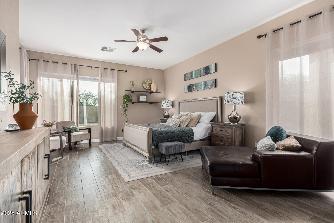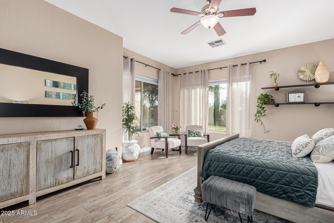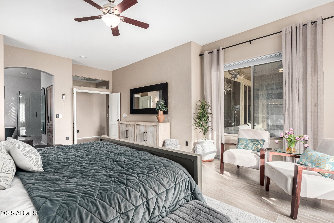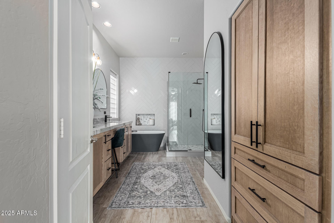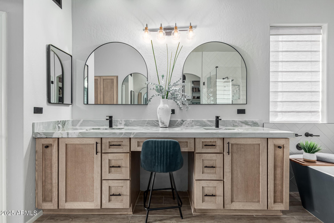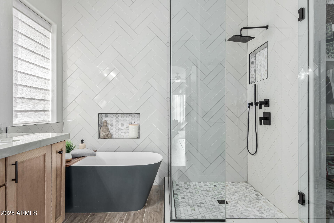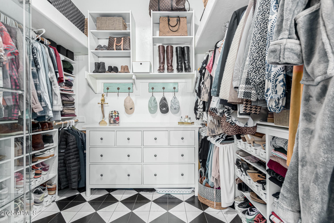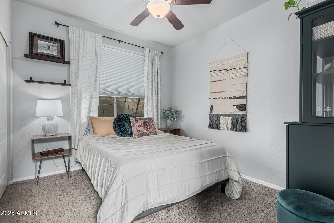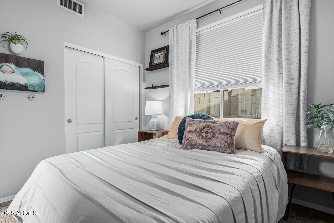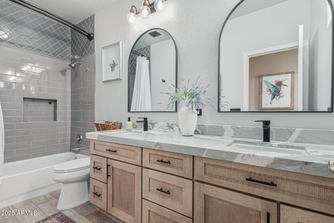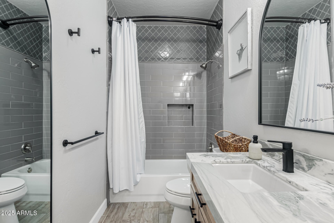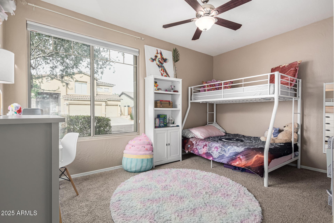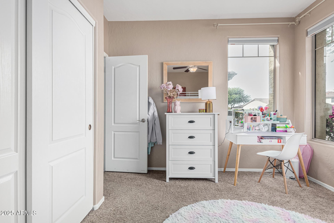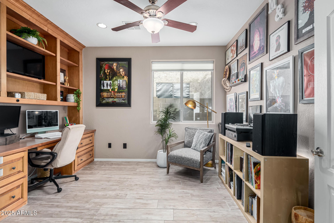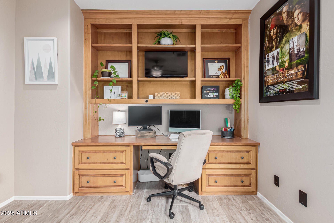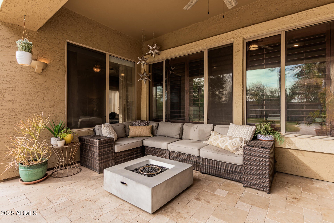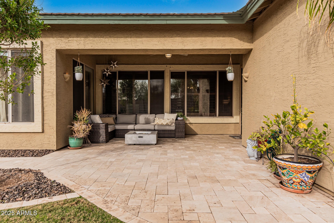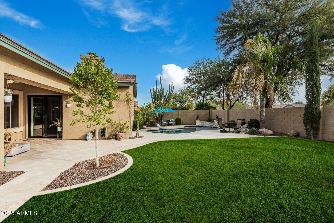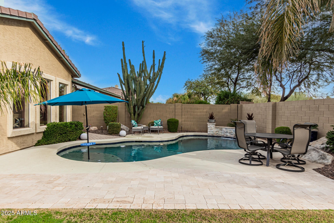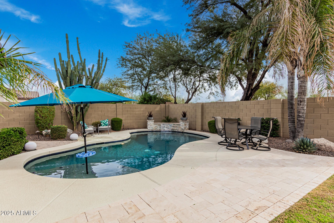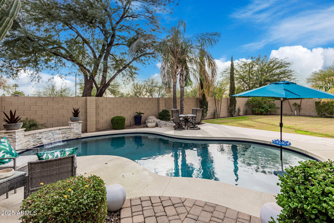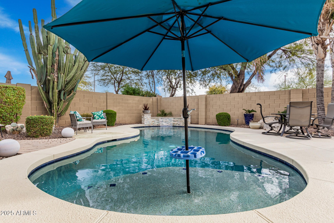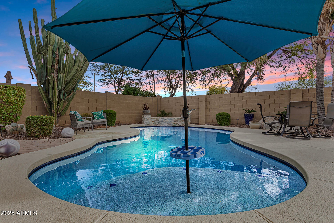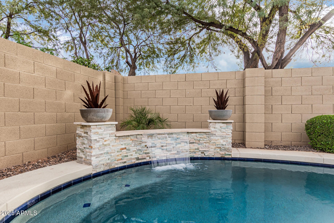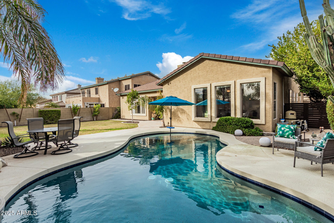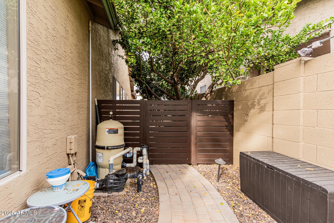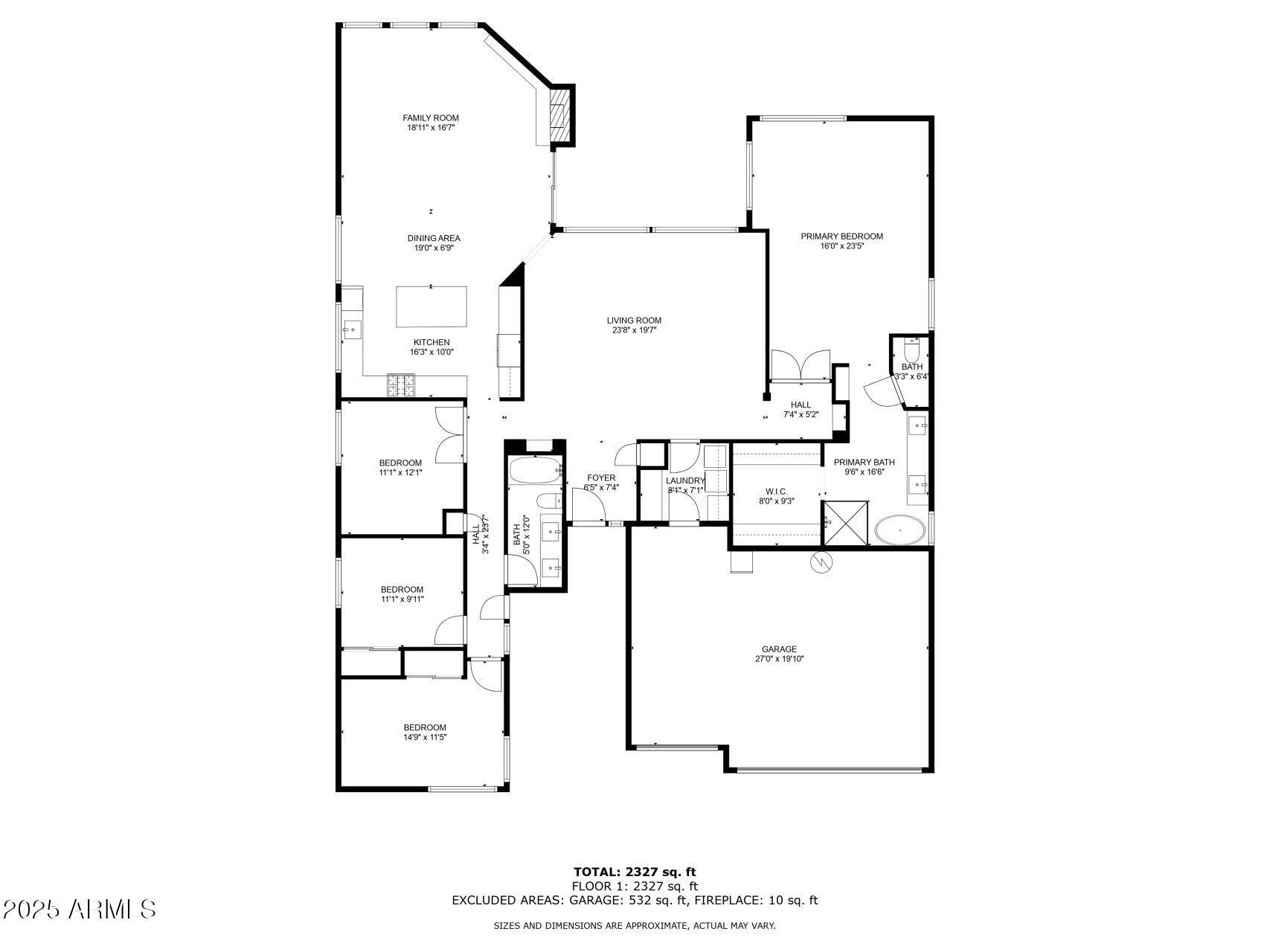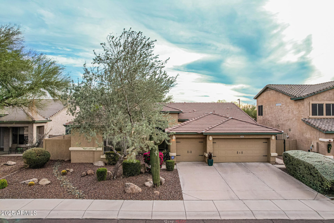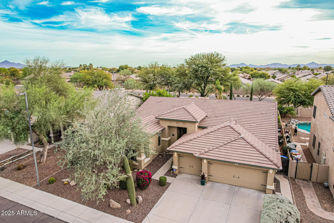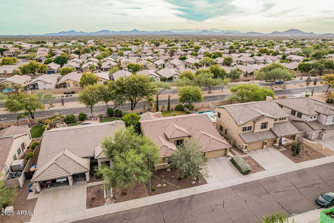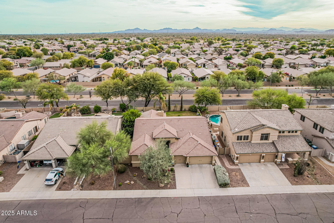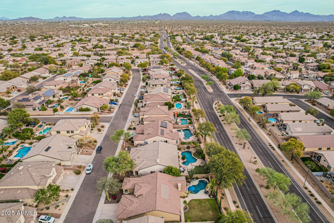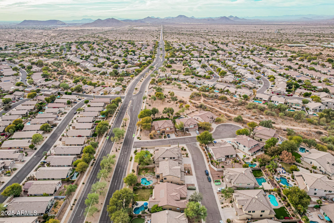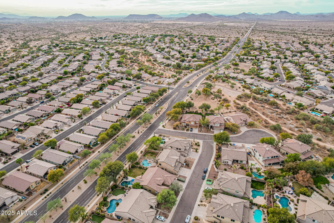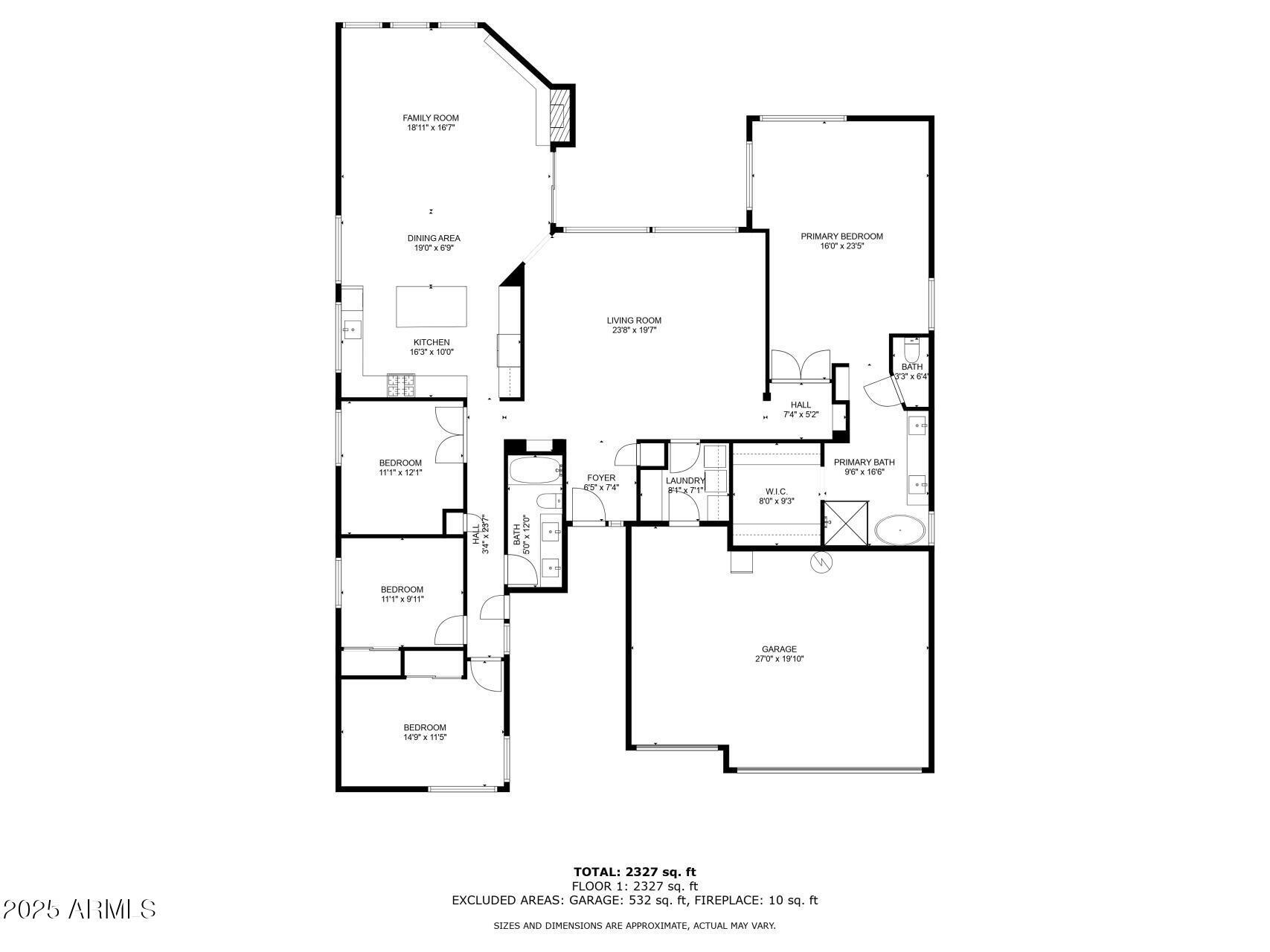$995,000 - 4411 E Spur Drive, Cave Creek
- 4
- Bedrooms
- 2
- Baths
- 2,501
- SQ. Feet
- 0.19
- Acres
*FULLY REMODELED HOME* with *PREMIUM FINISHES AND LUXURIOUS FEATURES*! * 2024 NEW ROOF * The *SPLIT FLOORPLAN* offers primary suite on the West wing and Secondary bedrooms on the East. Nestled within *TATUM HIGHLANDS* on a beautifully landscaped lot, featuring *MATURE FRUIT TREES* that add charm and tranquility to the outdoor space. Along with *ITALIAN TRAVERTINE PAVERS* + *GRASSY SPACE* for play. Dive into relaxation in the refinished *PEBBLE TEC POOL* with cascading *WATERFALL*, and a *BAJA STEP* for lounging and enjoy a resort-like oasis in your own backyard. The kitchen is the *CENTERPIECE OF THE HOME* and a *CHEF'S PARADISE* complete with *STAINLESS STEEL APPLIANCES, LUXURY 36-inch THERMADOR GAS RANGE*, *NEW* floor to ceiling *WHITE OAK CABINETRY*, *PANTRY WITH PULL OUT DRAWERS*.. ultra luxury and *RARE MONT BLANC QUARTZ COUTERTOPS, BACKSPACE* and the island completes it with a *WATERFALL EDGE*!! Custom *CHARCOAL BLANCO SINK*, *PHILIPS HUE UNDERCABINET LIGHTING* adds the final touches to your cooking experience! The *OVERSIZED AND PRIVATE PRIMARY SUITE* is tucked away on the West wing offering *CUSTOM TEXTURED WINDOW TREATMENTS AND BLACK OUT SHADES*. Primary bathroom is equally breathtaking offering *SCHULER NATURAL COLOR CABINETRY*, *SEPERATE VICTORIA AND ALBERT NATURAL STONE, CHARCOAL SOAKING TUB* and *SHOWER with OVERSIZED GLASS PANELS 83" TALL* submerging you into a spa-like experience. *CUSTOM CLOSET* featuring *CHECKERED MARBLE STONE* flooring on point with current trends! Secondary bedrooms all offer *AMPLE STORAGE CLOSETS, DESIGNER FANS & LIGHTING, TEXTURED WINDOW TREATMENTS & BLACKOUT SHADES*. Shared Bathroom has been *COMPLETELY GUTTED AND REMODELED* with *ALL NEW CABINTRY, COUNTERTOPS, AND LIGHTING*. 4TH Bedroom currently being used as an *OFFICE SPACE*, and is great for *CRAFTS, LIBRARY, WORKOUT, and MEDIA ROOM*. The location offers a unique opportunity with access to both Cave Creek AND Paradise Valley School Districts! World renowned Mayo Clinic, Desert Ridge, and High Street is a short distance away! This home is a true masterpiece, ideal for those appreciating *LUXURY, COMFORT, and an UNMATCHED LIFESTYLE*.
Essential Information
-
- MLS® #:
- 6800814
-
- Price:
- $995,000
-
- Bedrooms:
- 4
-
- Bathrooms:
- 2.00
-
- Square Footage:
- 2,501
-
- Acres:
- 0.19
-
- Year Built:
- 1996
-
- Type:
- Residential
-
- Sub-Type:
- Single Family - Detached
-
- Status:
- Active
Community Information
-
- Address:
- 4411 E Spur Drive
-
- Subdivision:
- TATUM HIGHLANDS PARCEL 3A
-
- City:
- Cave Creek
-
- County:
- Maricopa
-
- State:
- AZ
-
- Zip Code:
- 85331
Amenities
-
- Amenities:
- Biking/Walking Path
-
- Utilities:
- APS,SW Gas3
-
- Parking Spaces:
- 3
-
- Parking:
- Attch'd Gar Cabinets, Dir Entry frm Garage, Electric Door Opener
-
- # of Garages:
- 3
-
- Has Pool:
- Yes
-
- Pool:
- Variable Speed Pump, Private
Interior
-
- Interior Features:
- Eat-in Kitchen, Breakfast Bar, No Interior Steps, Vaulted Ceiling(s), Kitchen Island, Pantry, Double Vanity, Full Bth Master Bdrm, Separate Shwr & Tub, High Speed Internet, Smart Home
-
- Heating:
- Electric
-
- Cooling:
- Ceiling Fan(s), Programmable Thmstat, Refrigeration
-
- Fireplace:
- Yes
-
- Fireplaces:
- 1 Fireplace, Family Room, Gas
-
- # of Stories:
- 1
Exterior
-
- Exterior Features:
- Covered Patio(s), Patio
-
- Lot Description:
- Sprinklers In Rear, Desert Front, Grass Back, Auto Timer H2O Front, Auto Timer H2O Back, Irrigation Front, Irrigation Back
-
- Windows:
- Sunscreen(s), Dual Pane
-
- Roof:
- Tile
-
- Construction:
- Painted, Stucco, Frame - Wood
School Information
-
- District:
- Cave Creek Unified District
-
- Elementary:
- Horseshoe Trails Elementary School
-
- Middle:
- Sonoran Trails Middle School
-
- High:
- Cactus Shadows High School
Listing Details
- Listing Office:
- Russ Lyon Sotheby's International Realty
