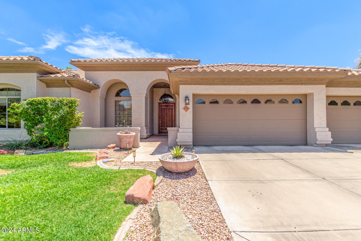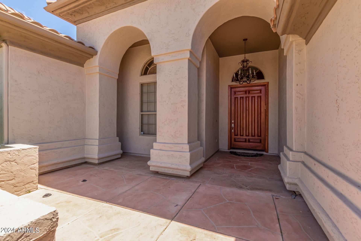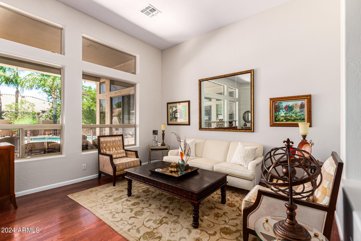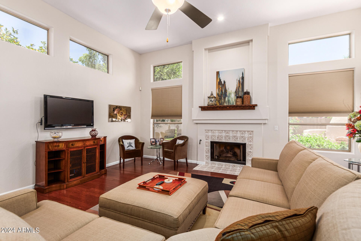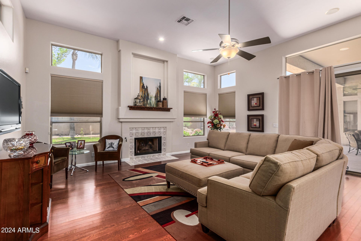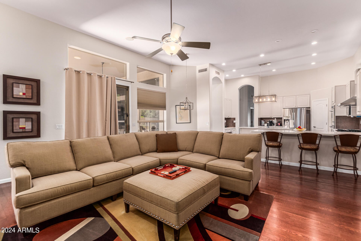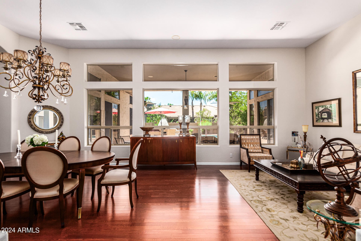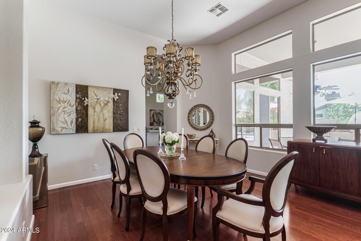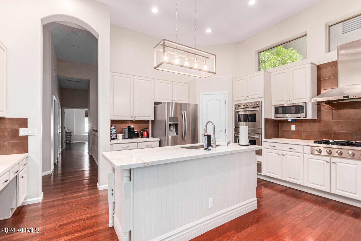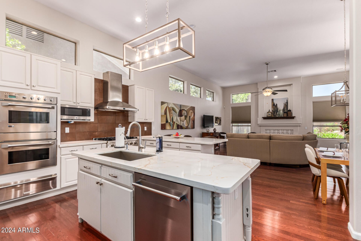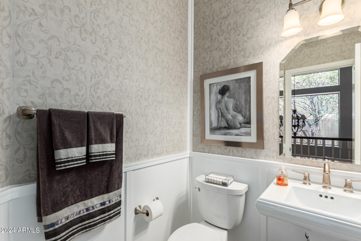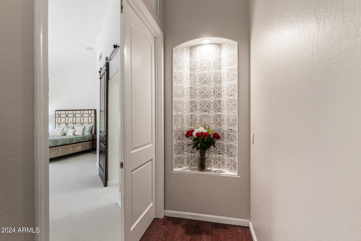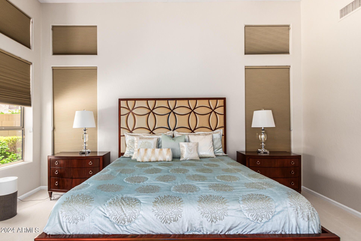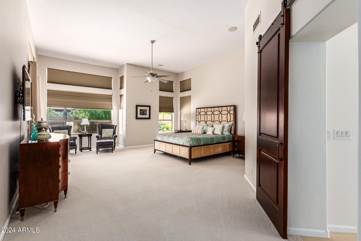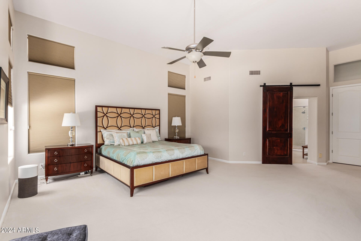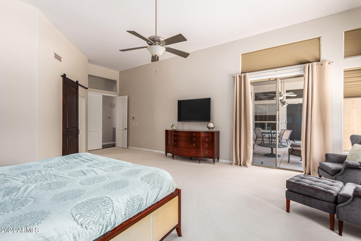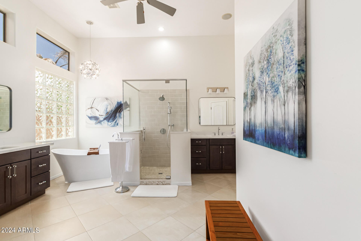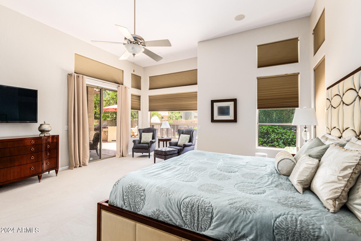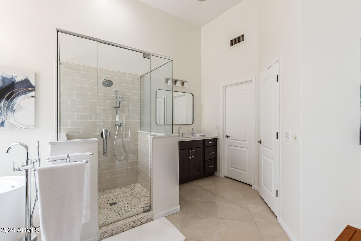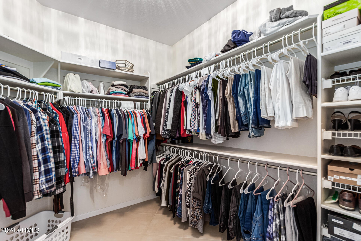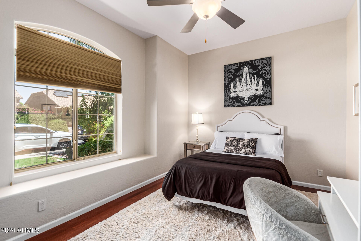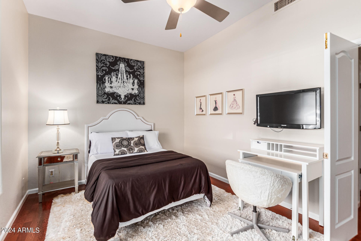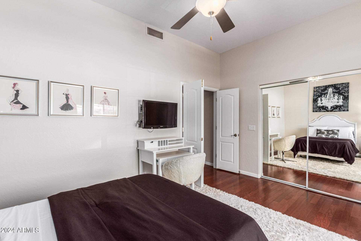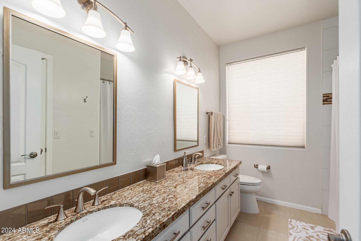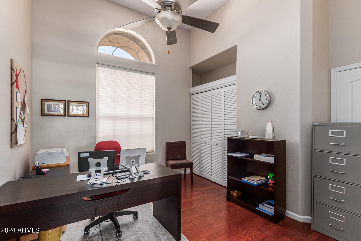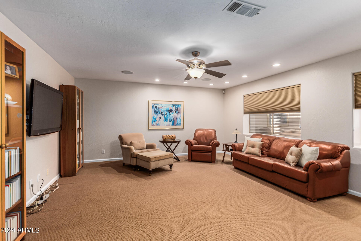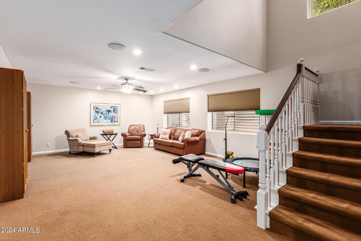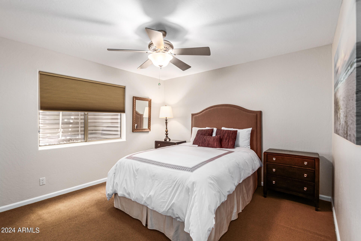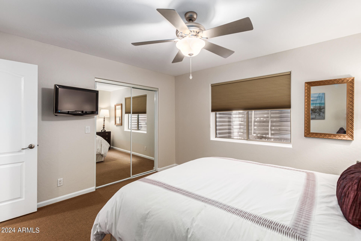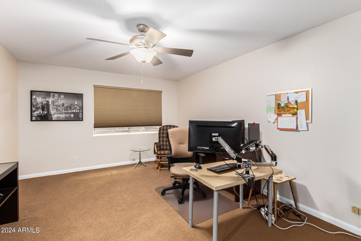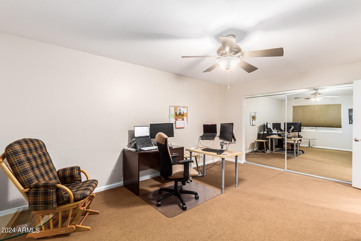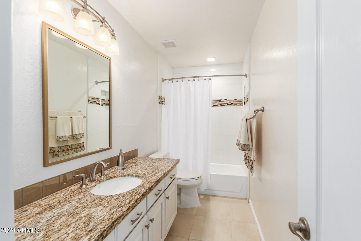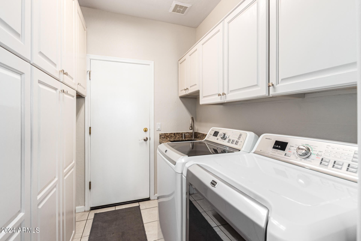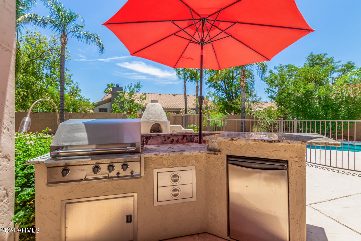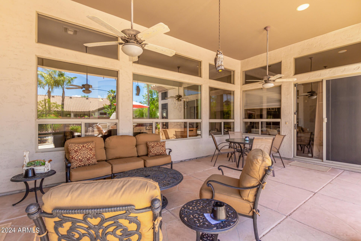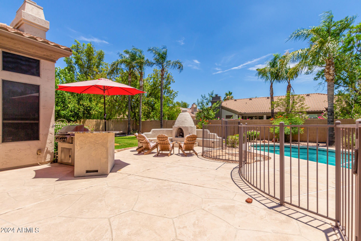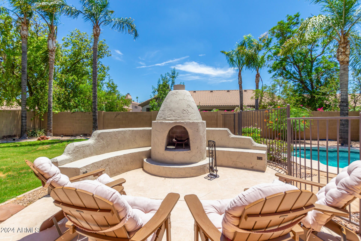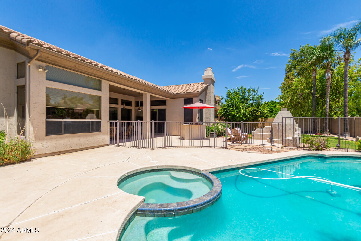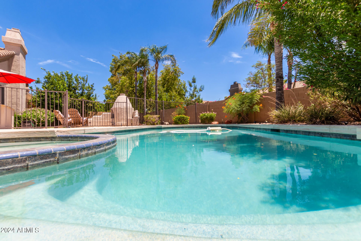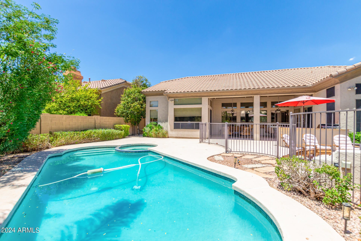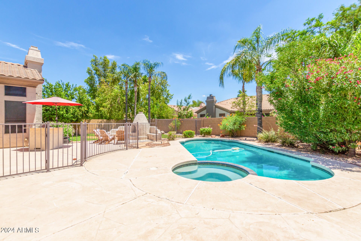$1,478,000 - 5535 E Sheena Drive, Scottsdale
- 5
- Bedrooms
- 4
- Baths
- 4,412
- SQ. Feet
- 0.24
- Acres
Beautiful LaPalma 5 bed/3.5 bath, RARE basement home in a gated community. Owners took pride in modernizing the house, throughout the years. With brand new carpet in the master bedroom, hard wood floor on the main level, fully renovated master bathroom, updated Chef's kitchen with a brand new 6 gas burner cooktop and Caesarstone quartz countertops, RO system. water softener, mister system for your backyard oasis, with a built-in outdoor kitchen, pool plumbed to even install a slide. Home also includes indoor/ outdoor stereo speakers and childproof security doors to the patio. Heated pool/spa, beehive fireplace w/built-in bench, covered patio, grass, and fruit trees. The floor plan has a master suite, with 3 bedrooms on the main floor, plus 2 large bedrooms, full bath, and a bonus/great
Essential Information
-
- MLS® #:
- 6800867
-
- Price:
- $1,478,000
-
- Bedrooms:
- 5
-
- Bathrooms:
- 4.00
-
- Square Footage:
- 4,412
-
- Acres:
- 0.24
-
- Year Built:
- 1994
-
- Type:
- Residential
-
- Sub-Type:
- Single Family - Detached
-
- Style:
- Ranch
-
- Status:
- Active
Community Information
-
- Address:
- 5535 E Sheena Drive
-
- Subdivision:
- MARAVILLA
-
- City:
- Scottsdale
-
- County:
- Maricopa
-
- State:
- AZ
-
- Zip Code:
- 85254
Amenities
-
- Amenities:
- Gated Community
-
- Utilities:
- APS,SW Gas3
-
- Parking Spaces:
- 3
-
- Parking:
- Electric Door Opener
-
- # of Garages:
- 3
-
- Has Pool:
- Yes
-
- Pool:
- Play Pool, Heated, Private
Interior
-
- Interior Features:
- Eat-in Kitchen, Central Vacuum, Soft Water Loop, Kitchen Island, Pantry, Double Vanity, Full Bth Master Bdrm, Separate Shwr & Tub, High Speed Internet
-
- Heating:
- Natural Gas
-
- Cooling:
- Ceiling Fan(s), Refrigeration
-
- Fireplace:
- Yes
-
- Fireplaces:
- 2 Fireplace, Exterior Fireplace
-
- # of Stories:
- 1
Exterior
-
- Exterior Features:
- Covered Patio(s), Playground, Misting System, Patio, Private Yard, Built-in Barbecue
-
- Lot Description:
- Sprinklers In Rear, Sprinklers In Front, Grass Front, Grass Back, Auto Timer H2O Front, Auto Timer H2O Back
-
- Windows:
- Sunscreen(s)
-
- Roof:
- Tile, Concrete
-
- Construction:
- Painted, Stucco, Frame - Wood
School Information
-
- District:
- Paradise Valley Unified District
-
- Elementary:
- Liberty Elementary School
-
- Middle:
- Sunrise Middle School
-
- High:
- Horizon High School
Listing Details
- Listing Office:
- Urman
