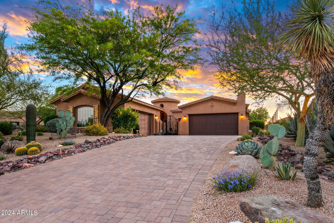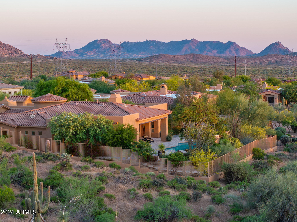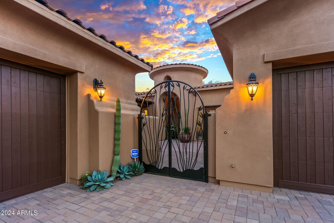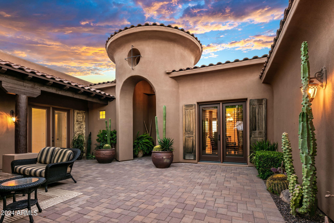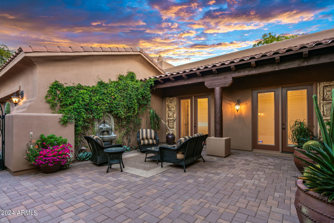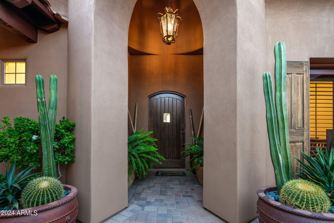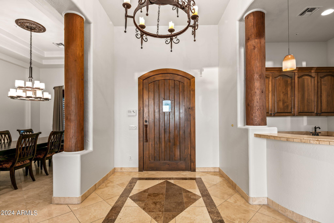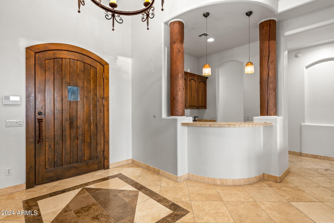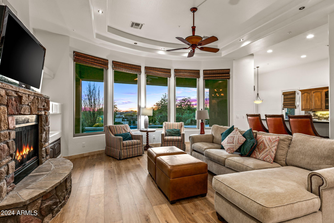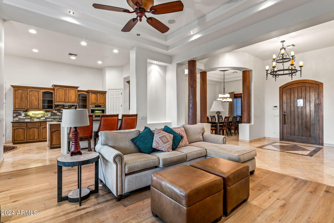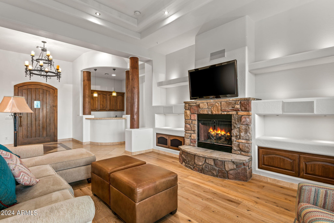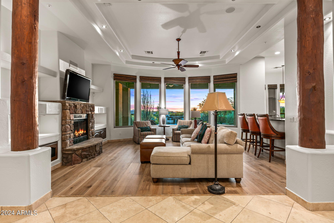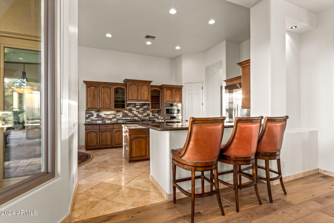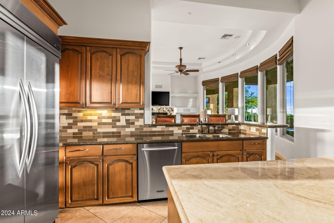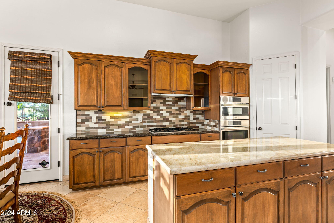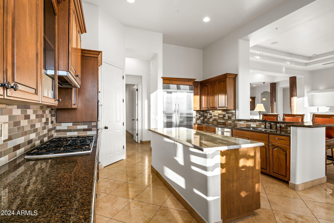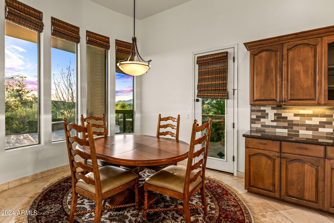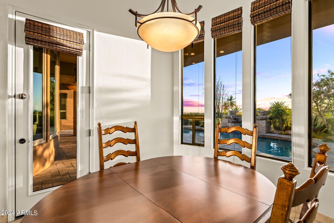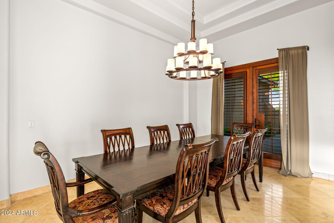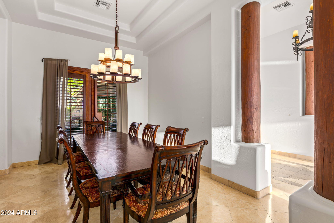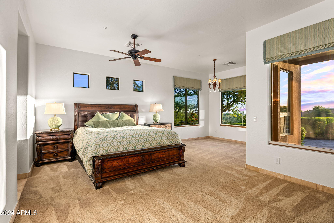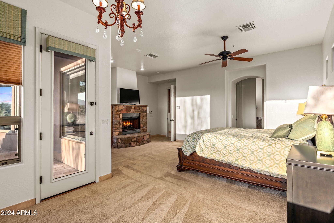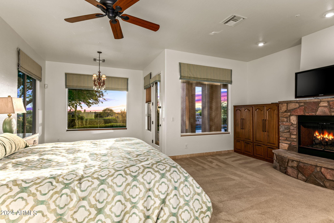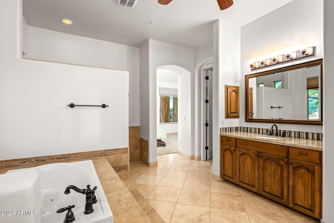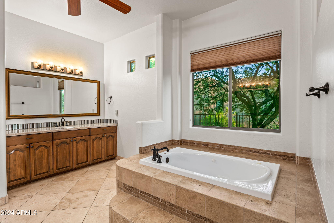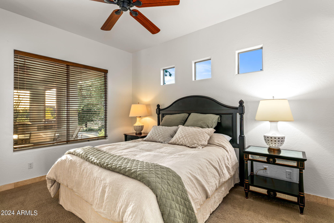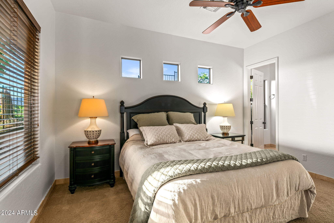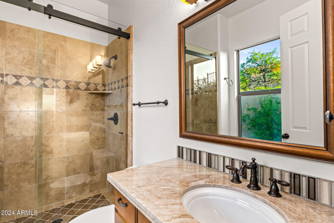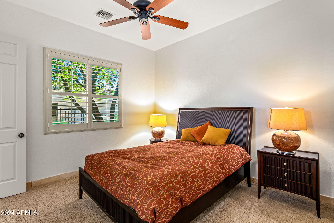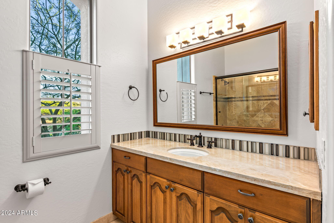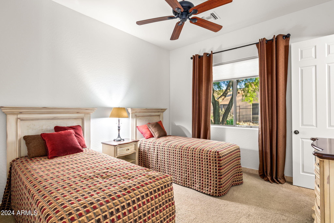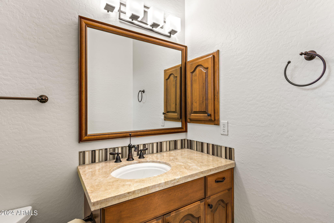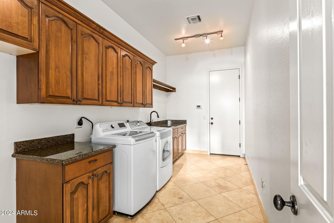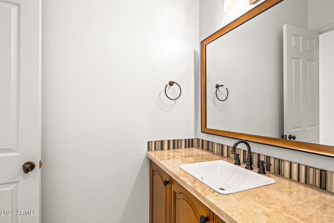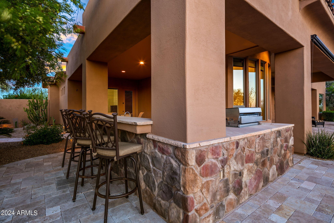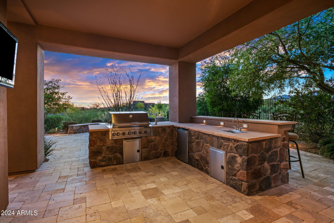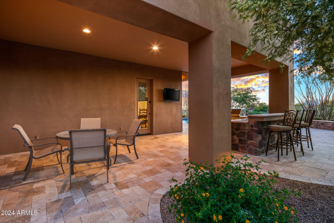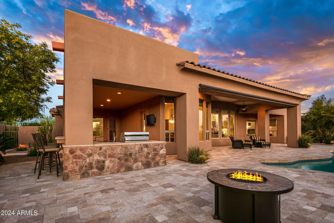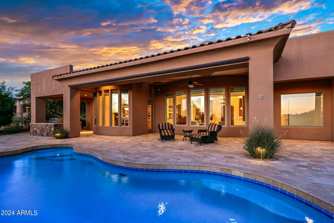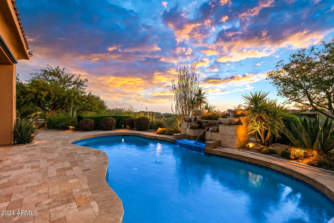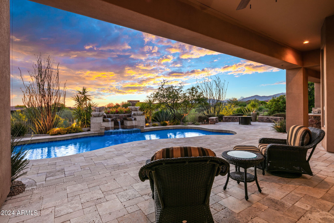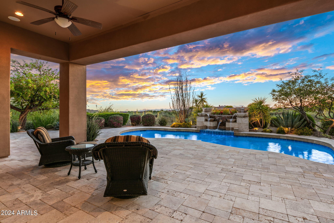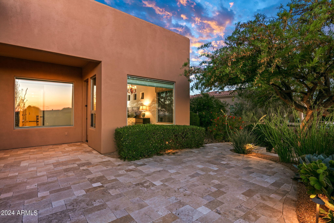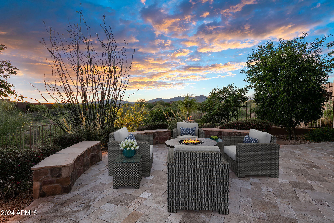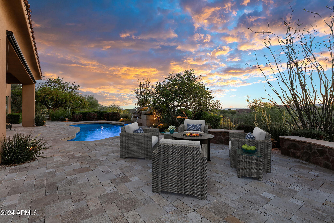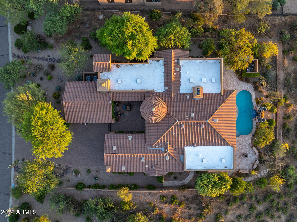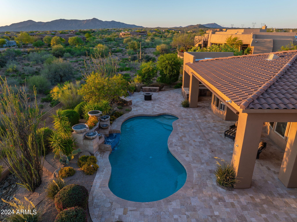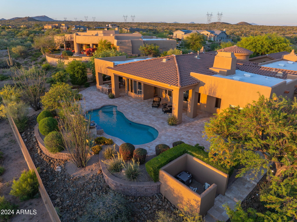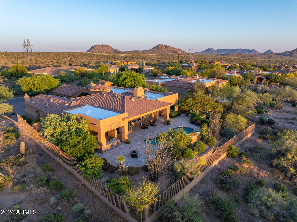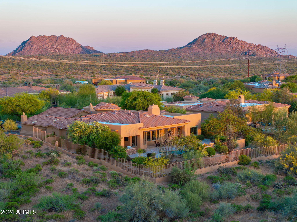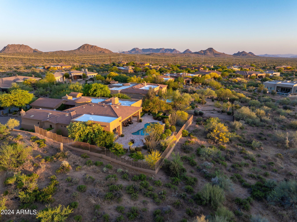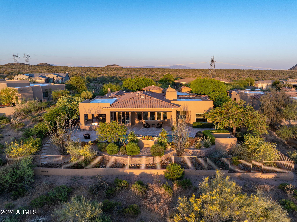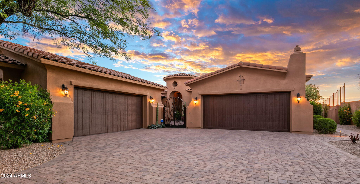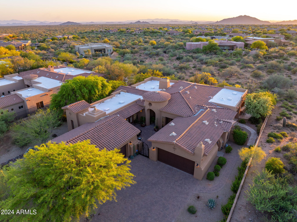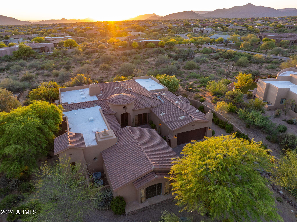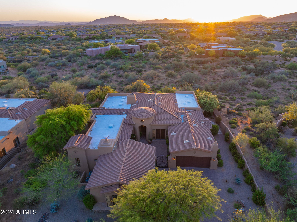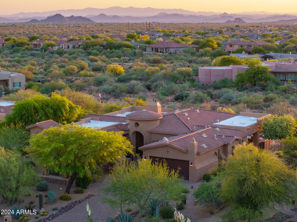$1,675,000 - 36578 N Boulder View Drive, Scottsdale
- 4
- Bedrooms
- 5
- Baths
- 3,381
- SQ. Feet
- 0.73
- Acres
Nestled in the exclusive Boulder Heights community of North Scottsdale, this exquisite single-level residence offers the perfect blend of luxury and tranquility. Boasting breathtaking views of city lights, majestic mountains, and vibrant sunsets, this home is an entertainer's dream and a serene retreat. The private entry courtyard greets you with a stunning carved stone water feature, setting the tone for the elegance within. The expansive backyard is an oasis designed for relaxation and entertainment, featuring a heated pool with a cascading waterfall, a fully equipped outdoor kitchen, a cozy fire pit, and ample space to enjoy Arizona's captivating beauty.Step inside to discover soaring vaulted ceilings, a grand foyer, and an inviting great room complete with a wet bar and a stately fire
Essential Information
-
- MLS® #:
- 6800997
-
- Price:
- $1,675,000
-
- Bedrooms:
- 4
-
- Bathrooms:
- 5.00
-
- Square Footage:
- 3,381
-
- Acres:
- 0.73
-
- Year Built:
- 2005
-
- Type:
- Residential
-
- Sub-Type:
- Single Family - Detached
-
- Style:
- Territorial/Santa Fe
-
- Status:
- Active
Community Information
-
- Address:
- 36578 N Boulder View Drive
-
- Subdivision:
- BOULDER HEIGHTS
-
- City:
- Scottsdale
-
- County:
- Maricopa
-
- State:
- AZ
-
- Zip Code:
- 85262
Amenities
-
- Utilities:
- APS,SW Gas3
-
- Parking Spaces:
- 6
-
- Parking:
- Attch'd Gar Cabinets, Electric Door Opener
-
- # of Garages:
- 4
-
- View:
- City Lights, Mountain(s)
-
- Has Pool:
- Yes
-
- Pool:
- Variable Speed Pump, Heated, Private
Interior
-
- Interior Features:
- Eat-in Kitchen, Breakfast Bar, 9+ Flat Ceilings, Central Vacuum, Drink Wtr Filter Sys, Fire Sprinklers, No Interior Steps, Wet Bar, Kitchen Island, Pantry, Double Vanity, Full Bth Master Bdrm, Separate Shwr & Tub, Tub with Jets, High Speed Internet, Granite Counters
-
- Heating:
- Natural Gas
-
- Cooling:
- Ceiling Fan(s), Refrigeration
-
- Fireplace:
- Yes
-
- Fireplaces:
- 2 Fireplace, Family Room, Master Bedroom, Gas
-
- # of Stories:
- 1
Exterior
-
- Exterior Features:
- Covered Patio(s), Private Yard
-
- Lot Description:
- Sprinklers In Rear, Sprinklers In Front, Desert Front
-
- Roof:
- Tile
-
- Construction:
- Painted, Stucco, Frame - Wood
School Information
-
- District:
- Cave Creek Unified District
-
- Elementary:
- Black Mountain Elementary School
-
- Middle:
- Sonoran Trails Middle School
-
- High:
- Cactus Shadows High School
Listing Details
- Listing Office:
- Russ Lyon Sotheby's International Realty
