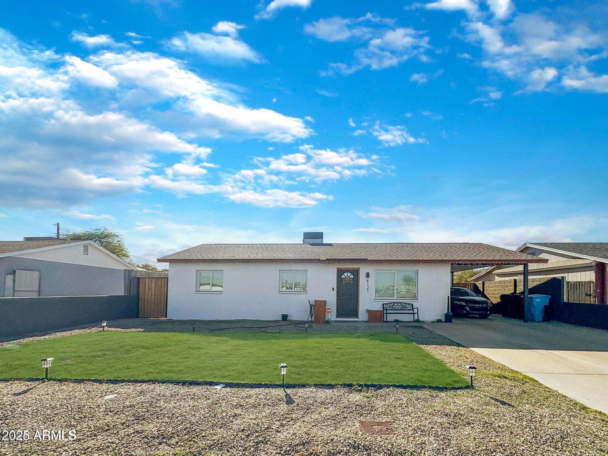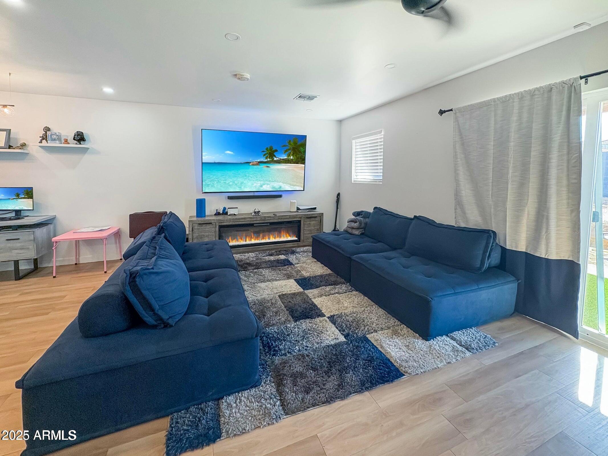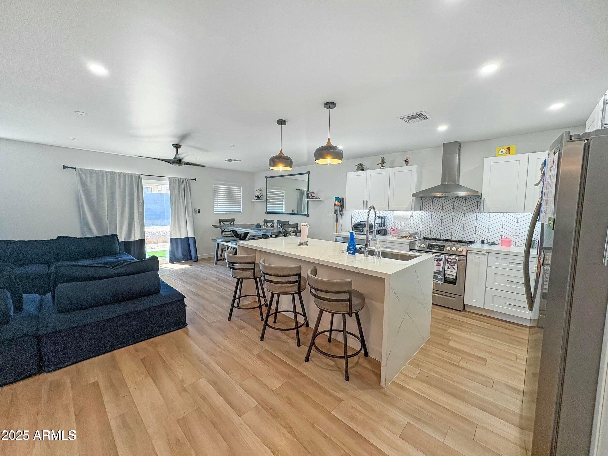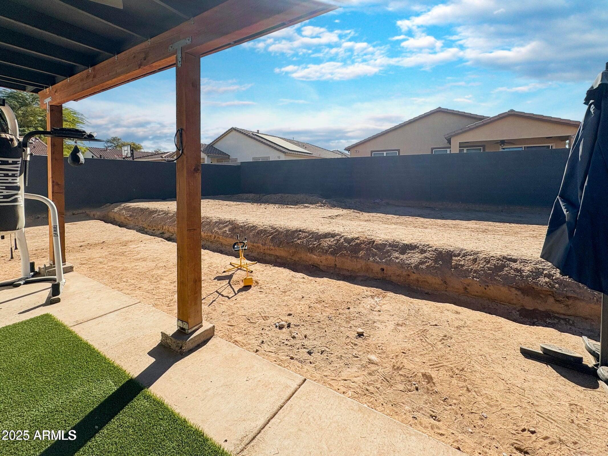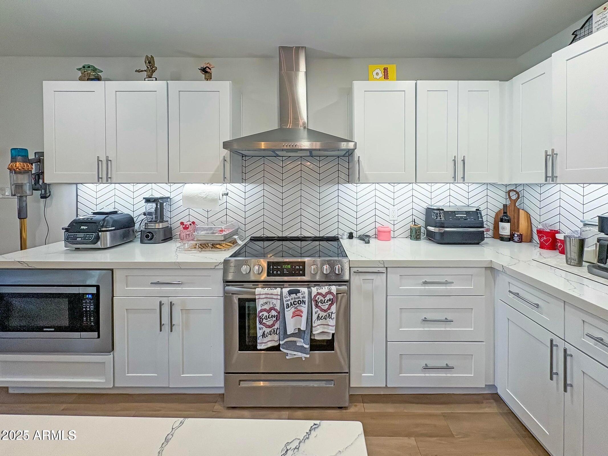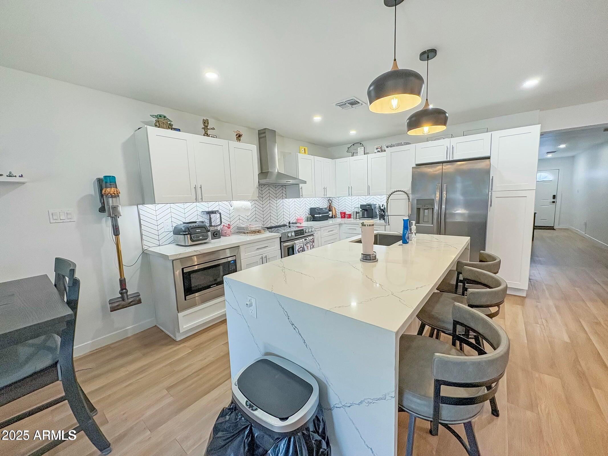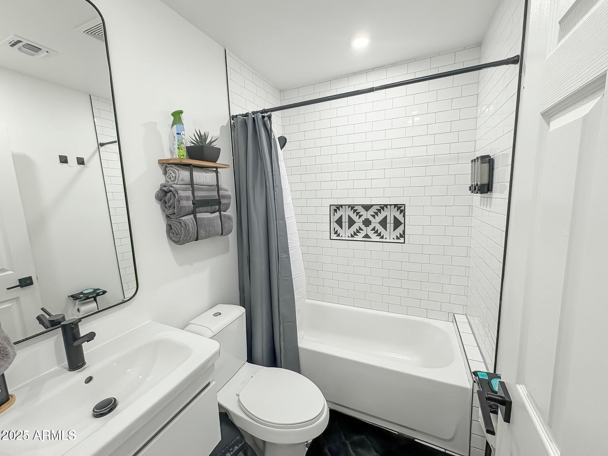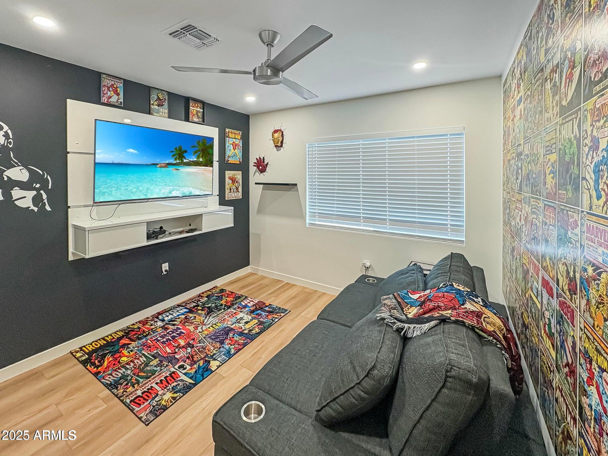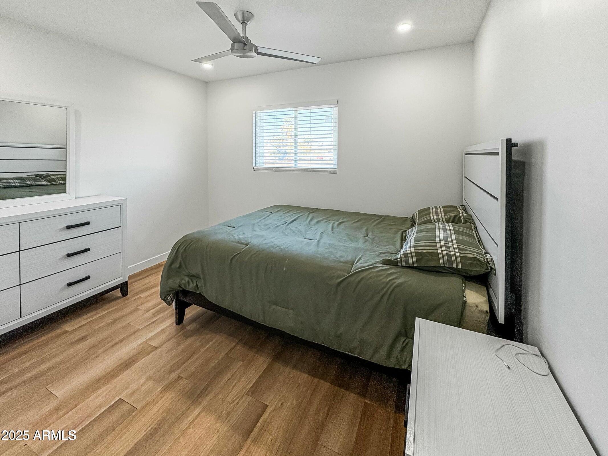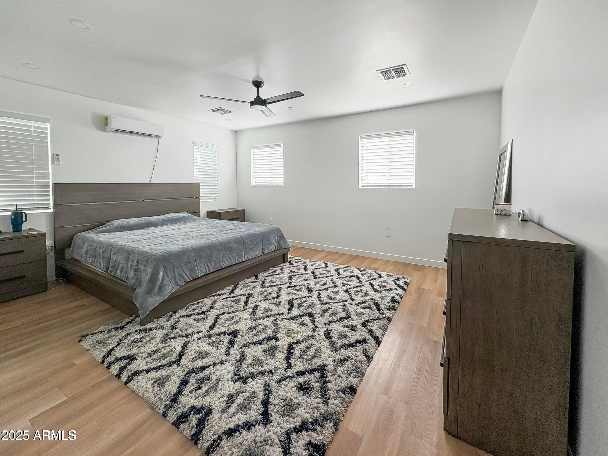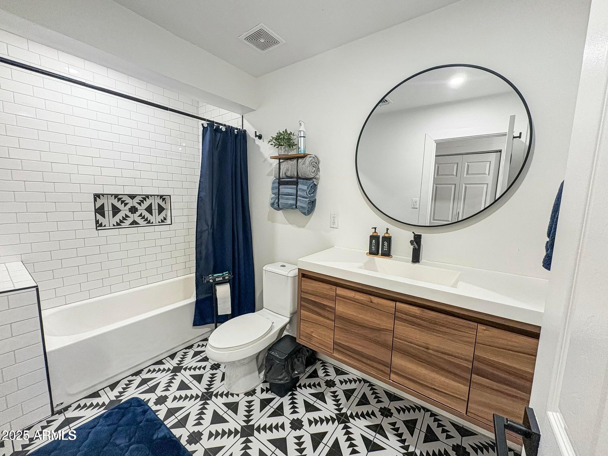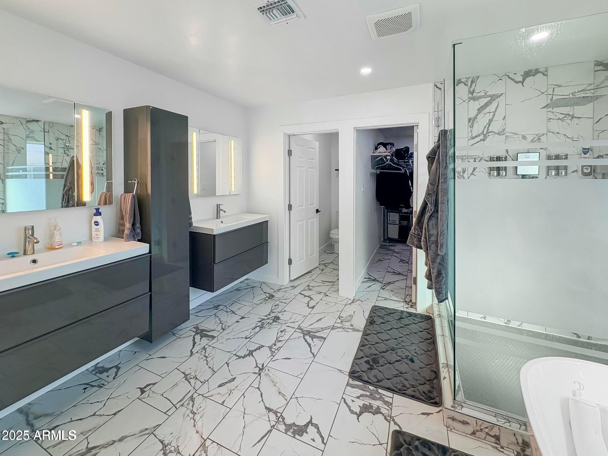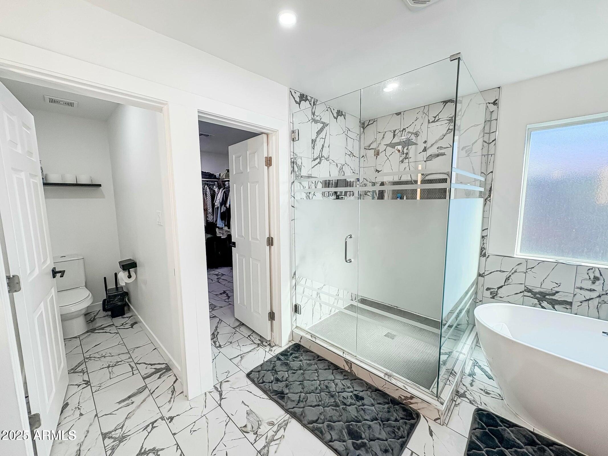$375,000 - 4121 W Alta Vista Road, Phoenix
- 4
- Bedrooms
- 3
- Baths
- 2,000
- SQ. Feet
- 0.16
- Acres
HGTV-Style Dream Home! Completely rebuilt and professionally designed, this stunning home is move-in ready and waiting for you! Every detail has been carefully curated, from the brand-new windows, HVAC system, and appliances to the gorgeous waterfall island and more. The luxurious master suite features double sinks, a walk-in shower, a free-standing tub, and a spacious walk-in closet. Each bathroom is elegantly designed with custom deco-tiled showers and floating vanities, perfectly complemented by honey-toned luxury plank flooring and sophisticated lace wall finishes throughout the home. As a bonus, you'll love the additional laundry room, adding convenience to this truly turnkey property. Ideally located, this home is just minutes from retail shops, grocery stores, gyms, the airport, and freeways and it's within walking distance to the serene Cesar Chavez Park.
Essential Information
-
- MLS® #:
- 6801103
-
- Price:
- $375,000
-
- Bedrooms:
- 4
-
- Bathrooms:
- 3.00
-
- Square Footage:
- 2,000
-
- Acres:
- 0.16
-
- Year Built:
- 1971
-
- Type:
- Residential
-
- Sub-Type:
- Single Family Residence
-
- Style:
- Ranch
-
- Status:
- Active Under Contract
Community Information
-
- Address:
- 4121 W Alta Vista Road
-
- Subdivision:
- LAS CASAS GRANDES
-
- City:
- Phoenix
-
- County:
- Maricopa
-
- State:
- AZ
-
- Zip Code:
- 85041
Amenities
-
- Amenities:
- Near Light Rail Stop
-
- Utilities:
- SRP,SW Gas3
-
- Parking Spaces:
- 4
-
- Pool:
- None
Interior
-
- Interior Features:
- Double Vanity, Eat-in Kitchen, Kitchen Island, Full Bth Master Bdrm
-
- Appliances:
- Electric Cooktop
-
- Heating:
- Electric
-
- Cooling:
- Central Air
-
- Fireplaces:
- None
-
- # of Stories:
- 1
Exterior
-
- Lot Description:
- Natural Desert Back, Gravel/Stone Front
-
- Windows:
- Low-Emissivity Windows, Dual Pane
-
- Roof:
- Composition, Rolled/Hot Mop
-
- Construction:
- Stucco, Wood Frame, Painted, Block
School Information
-
- District:
- Phoenix Union High School District
-
- Elementary:
- Laveen Elementary School
-
- Middle:
- Laveen Elementary School
-
- High:
- Phoenix Union Bioscience High School
Listing Details
- Listing Office:
- Real Broker
