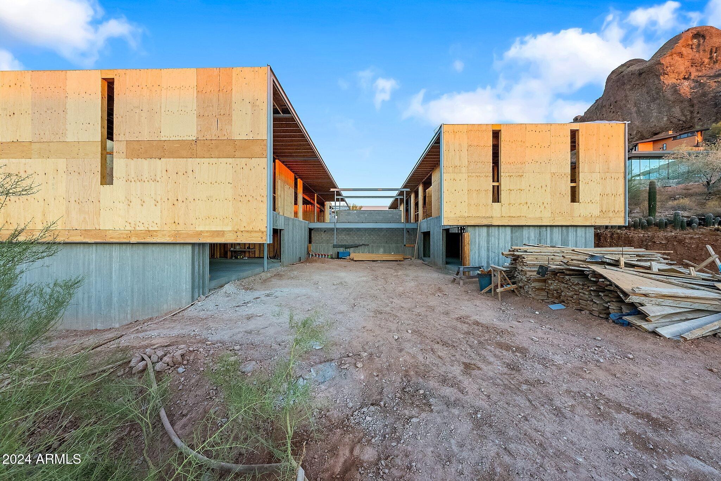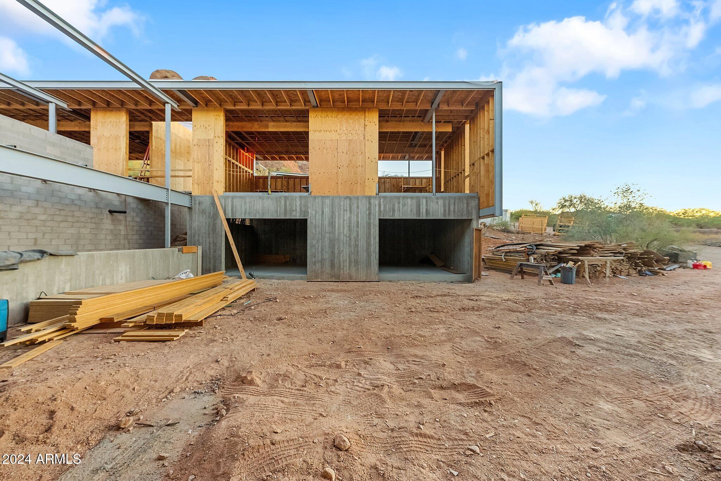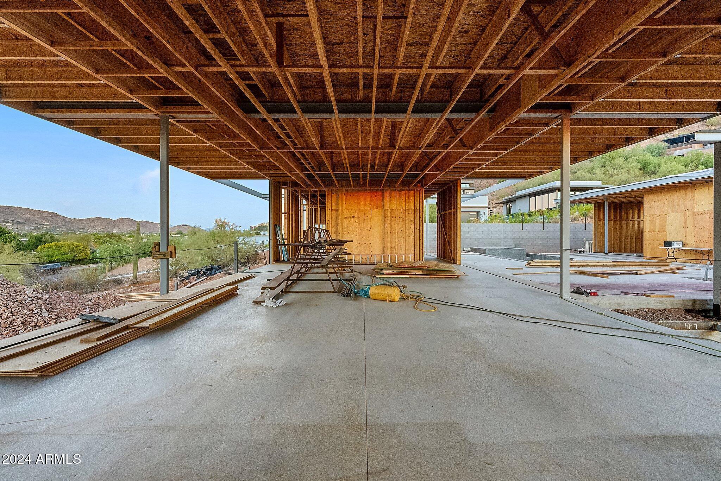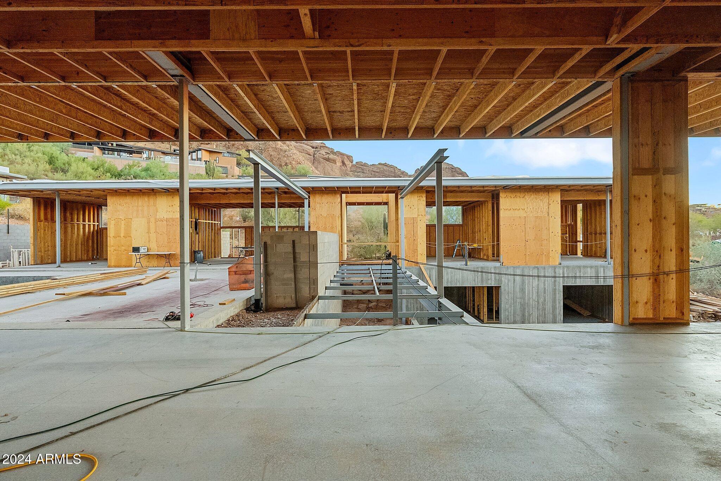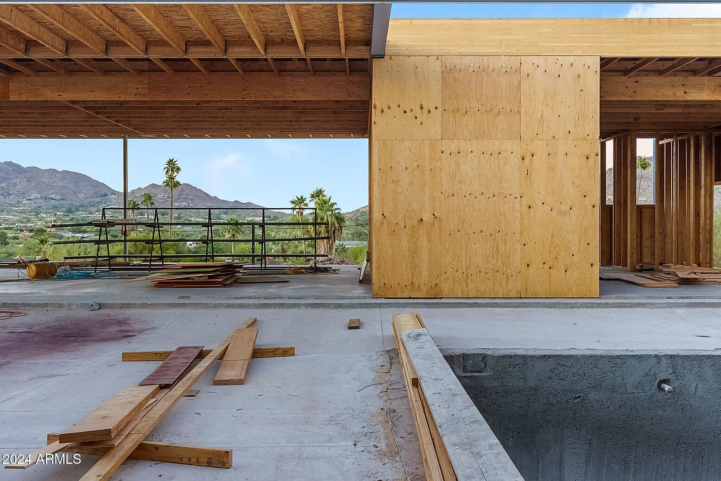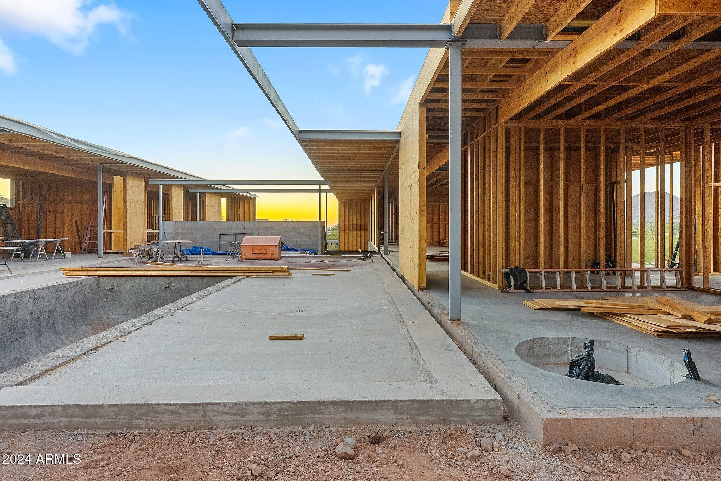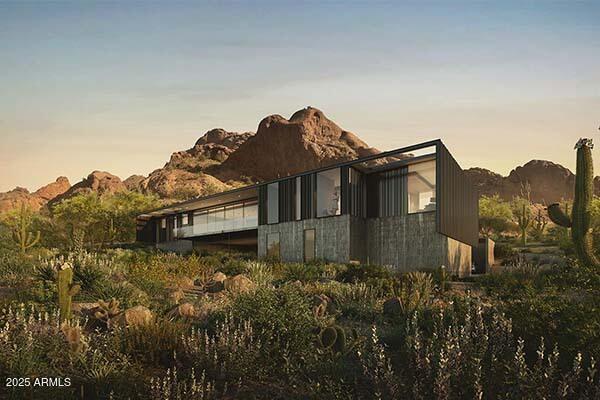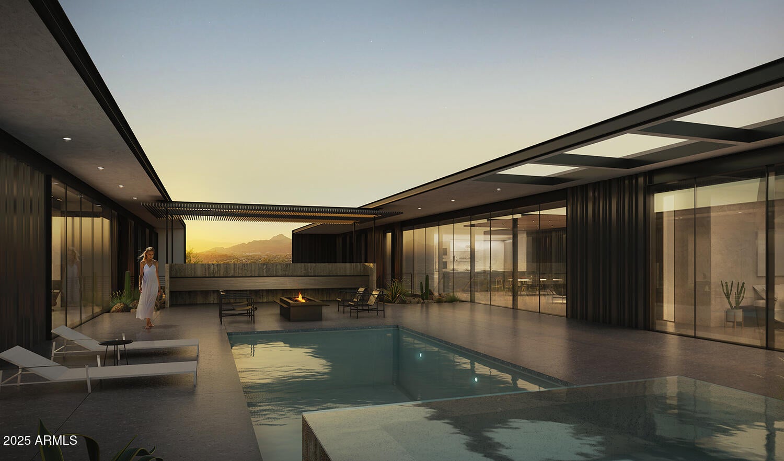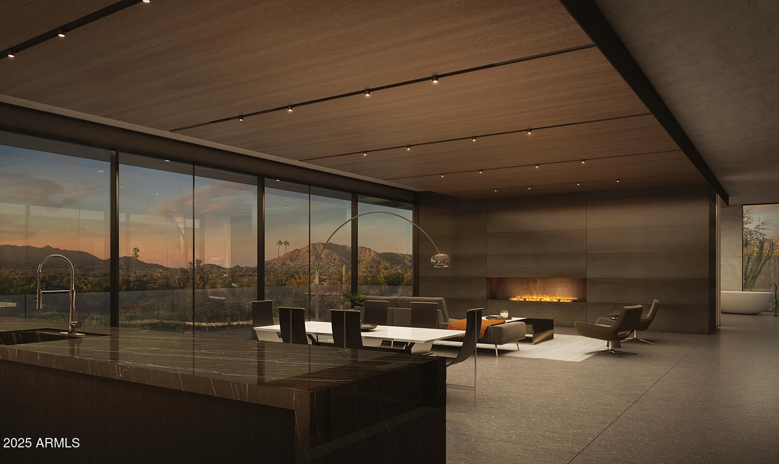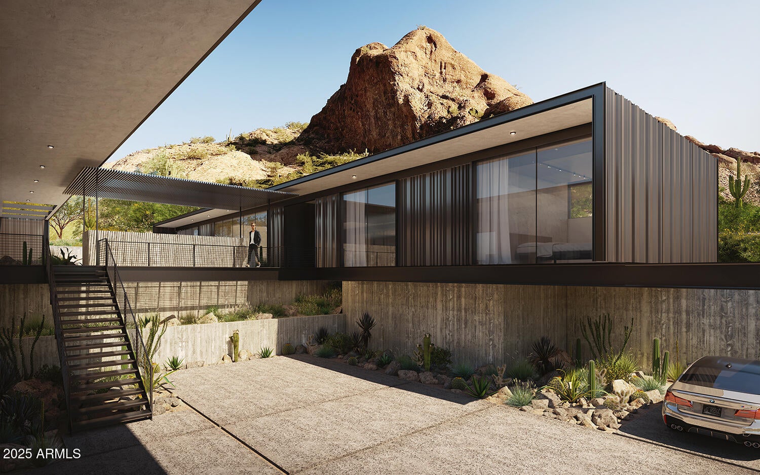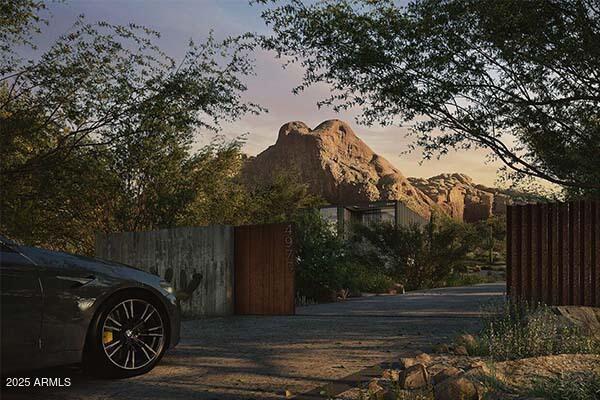$10,995,000 - 4975 E Mcdonald Drive, Paradise Valley
- 4
- Bedrooms
- 6
- Baths
- 6,795
- SQ. Feet
- 0.95
- Acres
Nestled at the base of Camelback Mountain, the Echo Canyon Residence is situated on an acre of pristine hillside property with views across Paradise Valley, Mummy Mountain, and the Phoenix Mountain Preserve. It is a Design/Build by award-winning architects The Construction Zone, ltd. Gated access to a private drive lead to the home and up to a 4-car garage and guest parking. Currently under construction, this 6,795 sf residence is organized around a secluded courtyard featuring a pool, built-in spa, and outdoor living spaces, perfect for entertaining. The main house great room connects the courtyard to a balcony overlooking the city, with custom steel and glass floor-to-ceiling windows and oversized sliding doors on both sides.
Essential Information
-
- MLS® #:
- 6801313
-
- Price:
- $10,995,000
-
- Bedrooms:
- 4
-
- Bathrooms:
- 6.00
-
- Square Footage:
- 6,795
-
- Acres:
- 0.95
-
- Year Built:
- 2025
-
- Type:
- Residential
-
- Sub-Type:
- Single Family - Detached
-
- Style:
- Contemporary, Other (See Remarks)
-
- Status:
- Active
Community Information
-
- Address:
- 4975 E Mcdonald Drive
-
- Subdivision:
- Echo Canyon Estates
-
- City:
- Paradise Valley
-
- County:
- Maricopa
-
- State:
- AZ
-
- Zip Code:
- 85253
Amenities
-
- Amenities:
- Gated Community
-
- Utilities:
- APS
-
- Parking Spaces:
- 8
-
- Parking:
- Separate Strge Area, Temp Controlled
-
- # of Garages:
- 4
-
- View:
- City Lights, Mountain(s)
-
- Has Pool:
- Yes
-
- Pool:
- Heated, Private
Interior
-
- Interior Features:
- Breakfast Bar, Drink Wtr Filter Sys, Elevator, Wet Bar, Kitchen Island, Pantry, Double Vanity, Full Bth Master Bdrm, Separate Shwr & Tub, High Speed Internet
-
- Heating:
- ENERGY STAR Qualified Equipment, Electric
-
- Cooling:
- ENERGY STAR Qualified Equipment, Refrigeration
-
- Fireplace:
- Yes
-
- Fireplaces:
- 1 Fireplace, Fire Pit
-
- # of Stories:
- 2
Exterior
-
- Exterior Features:
- Balcony, Patio, Private Street(s), Private Yard, Built-in Barbecue
-
- Lot Description:
- Desert Back, Desert Front, Irrigation Front, Irrigation Back
-
- Roof:
- Foam
-
- Construction:
- Block
School Information
-
- District:
- Scottsdale Unified District
-
- Elementary:
- Kiva Elementary School
-
- Middle:
- Mohave Middle School
-
- High:
- Saguaro High School
Listing Details
- Listing Office:
- Bespoke Real Estate, Llc
