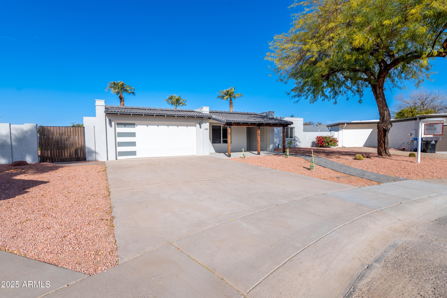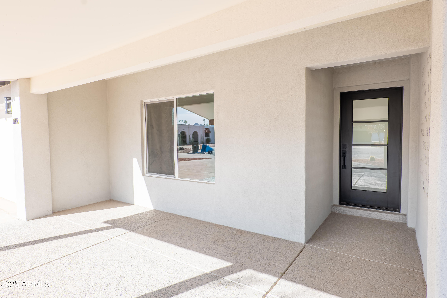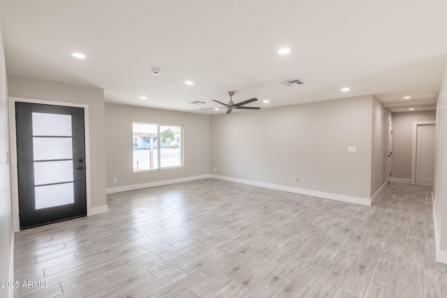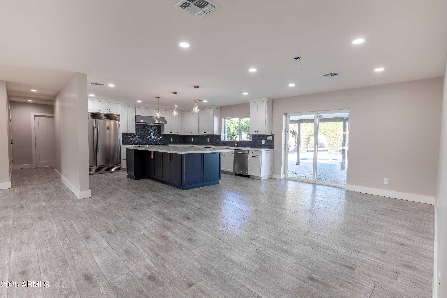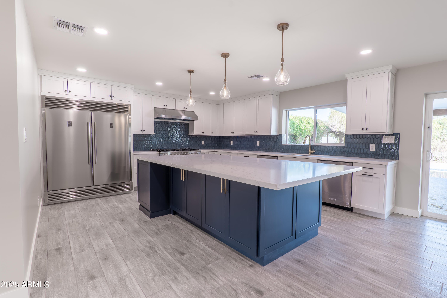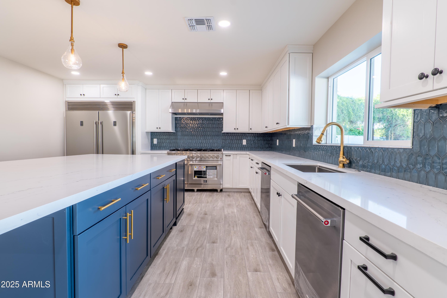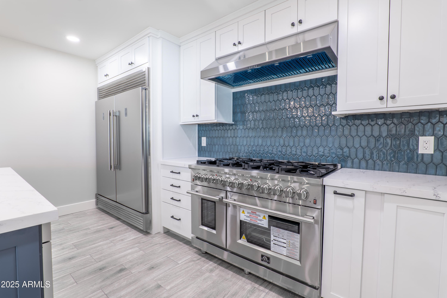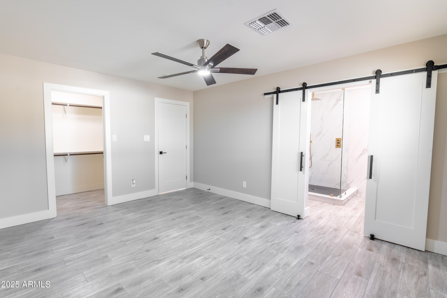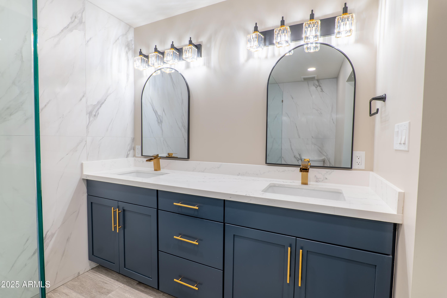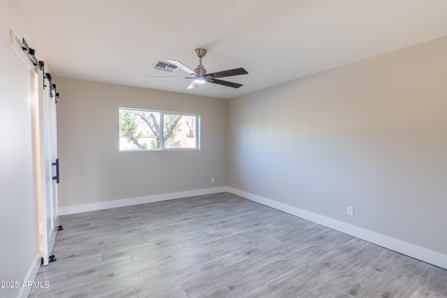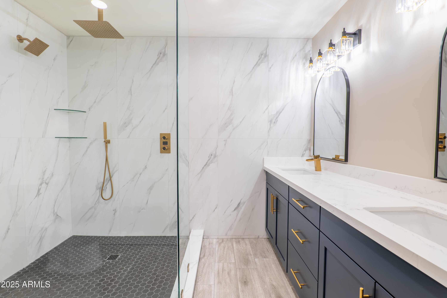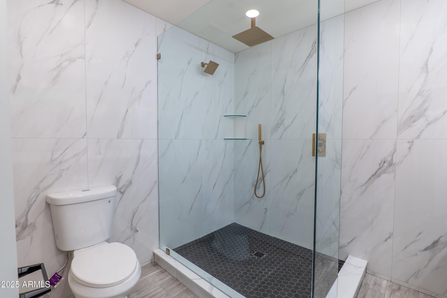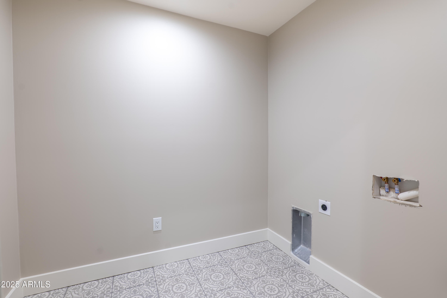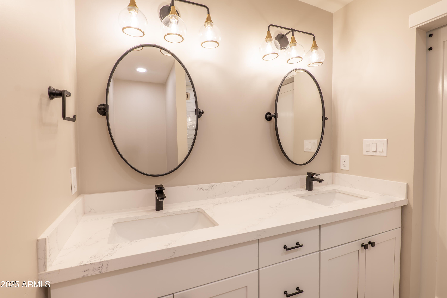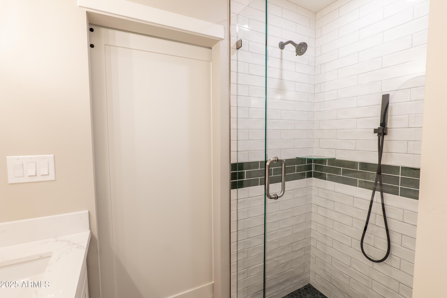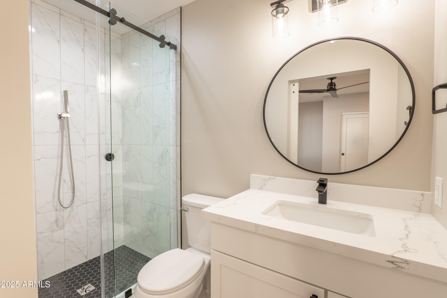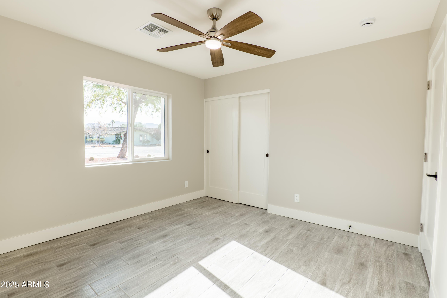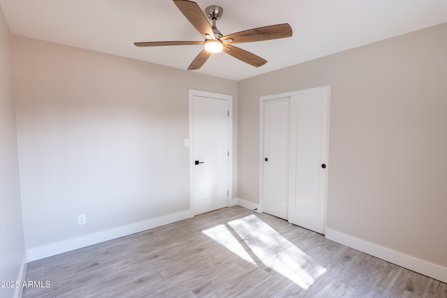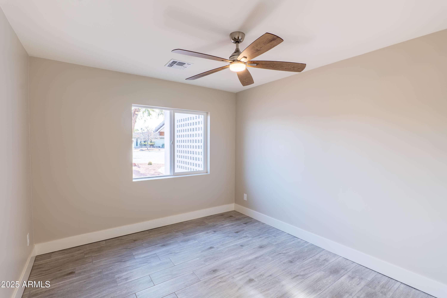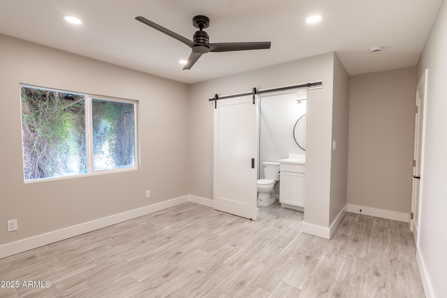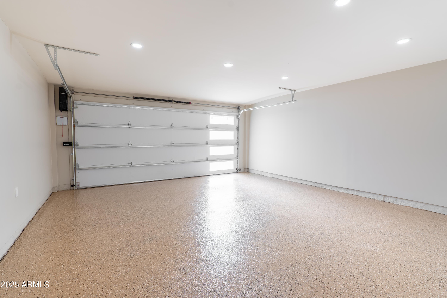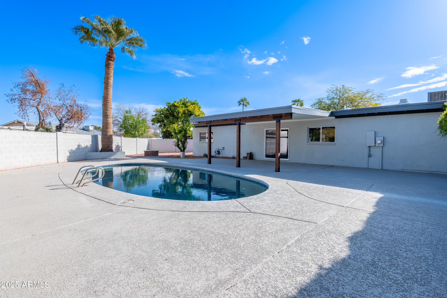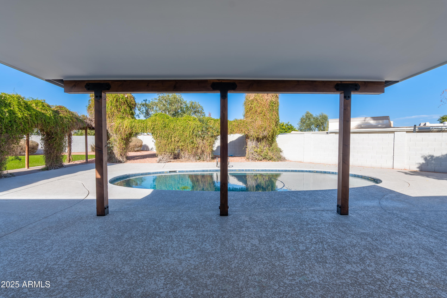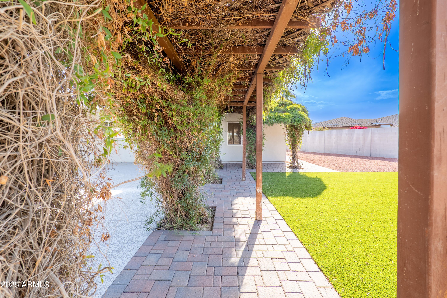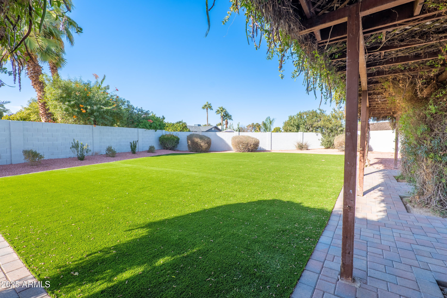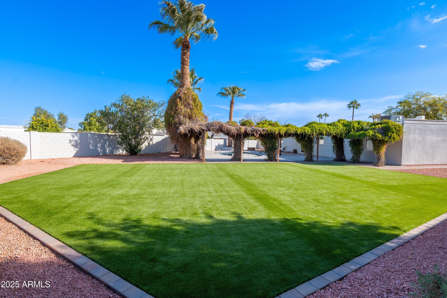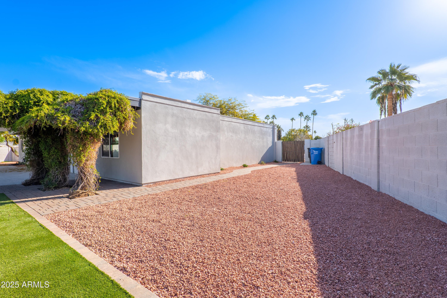$895,000 - 11252 N 37th Street, Phoenix
- 4
- Bedrooms
- 3
- Baths
- 2,155
- SQ. Feet
- 0.34
- Acres
Welcome home to this beautifully remodeled 4-bedroom, 3-bath gem nestled in a peaceful cul-de-sac. Boasting 2,155 sq. ft. of thoughtfully designed living space, this home offers endless possibilities with its versatile floorplan. The spacious and inviting interior features modern updates throughout, blending style and functionality. The heart of the home opens to a chef's kitchen, perfect for entertaining and creating memories. Step outside to your private oasis! The expansive 14,701 sq. ft. backyard is a dream come true, complete with a sparkling pool (originally a diving pool), a covered patio ideal for outdoor dining, and ample space for relaxation or play. Additional highlights include generous storage, a prime location close to top-rated schools, shopping, and dining, and the tranquility of cul-de-sac living. This home is a rare find and won't last long.
Essential Information
-
- MLS® #:
- 6801342
-
- Price:
- $895,000
-
- Bedrooms:
- 4
-
- Bathrooms:
- 3.00
-
- Square Footage:
- 2,155
-
- Acres:
- 0.34
-
- Year Built:
- 1970
-
- Type:
- Residential
-
- Sub-Type:
- Single Family - Detached
-
- Style:
- Ranch
-
- Status:
- Active Under Contract
Community Information
-
- Address:
- 11252 N 37th Street
-
- Subdivision:
- BROADMOOR HILLS UNIT 2
-
- City:
- Phoenix
-
- County:
- Maricopa
-
- State:
- AZ
-
- Zip Code:
- 85028
Amenities
-
- Utilities:
- APS,SW Gas3
-
- Parking Spaces:
- 4
-
- Parking:
- Electric Door Opener
-
- # of Garages:
- 2
-
- Has Pool:
- Yes
-
- Pool:
- Private
Interior
-
- Interior Features:
- Eat-in Kitchen, 3/4 Bath Master Bdrm
-
- Heating:
- Electric
-
- Cooling:
- Refrigeration
-
- Fireplace:
- Yes
-
- Fireplaces:
- 1 Fireplace
-
- # of Stories:
- 1
Exterior
-
- Exterior Features:
- Covered Patio(s), Storage
-
- Lot Description:
- Desert Back, Desert Front, Cul-De-Sac
-
- Roof:
- Tile
-
- Construction:
- Painted, Stucco, Block
School Information
-
- District:
- Paradise Valley Unified District
-
- Elementary:
- Mercury Mine Elementary School
-
- Middle:
- Shea Middle School
-
- High:
- Shadow Mountain High School
Listing Details
- Listing Office:
- Networth Realty Of Phoenix
