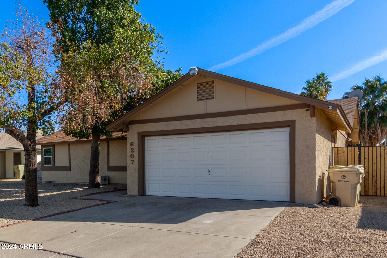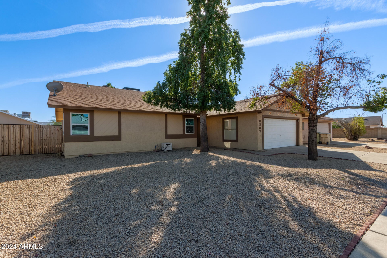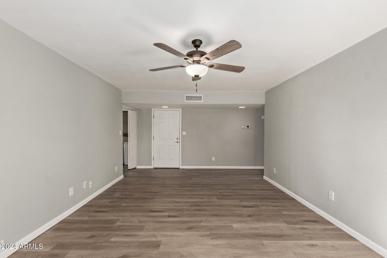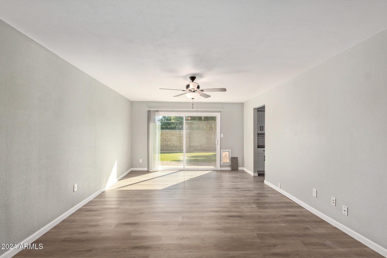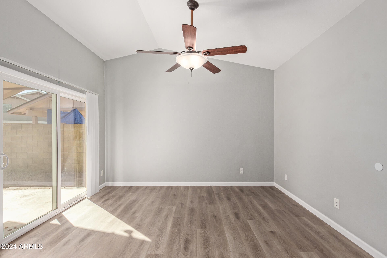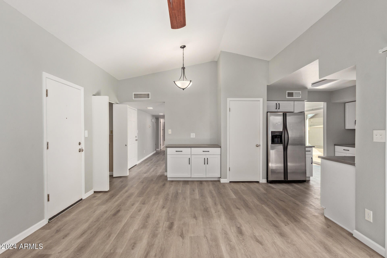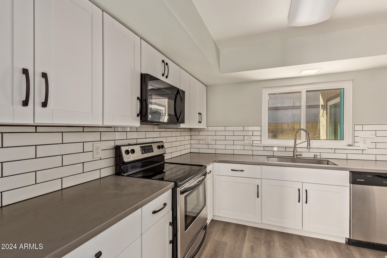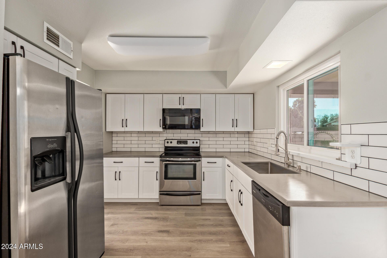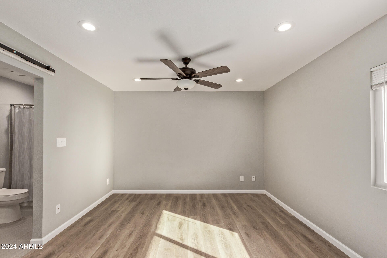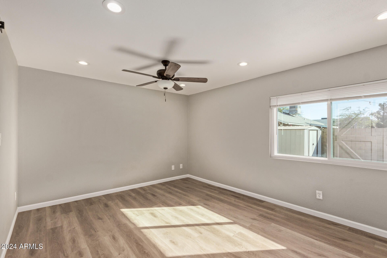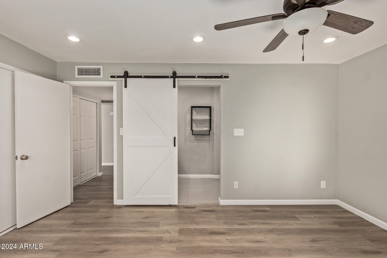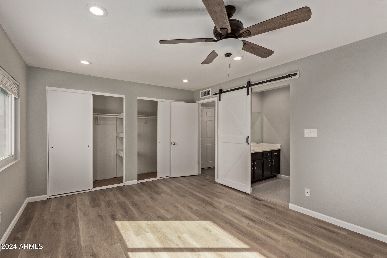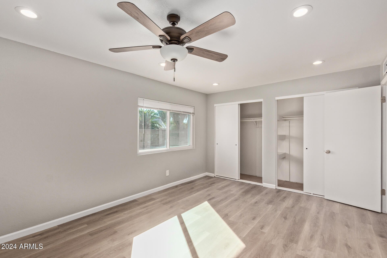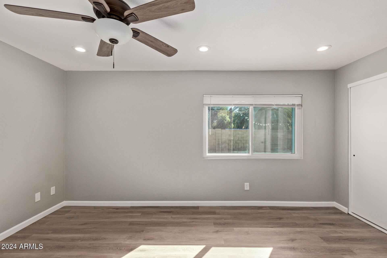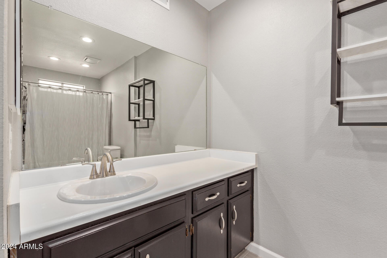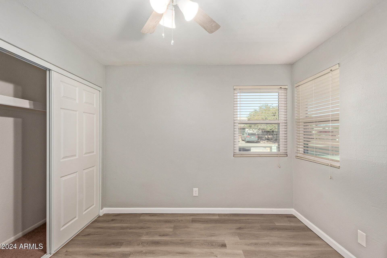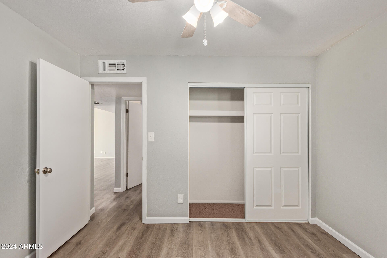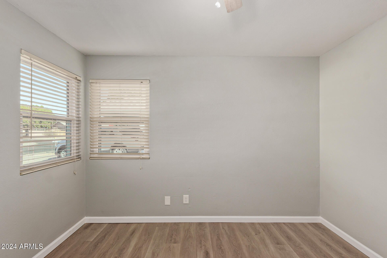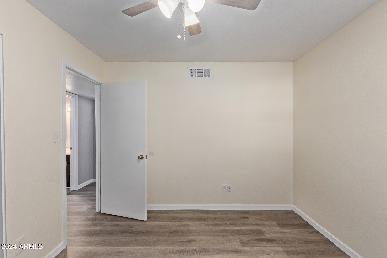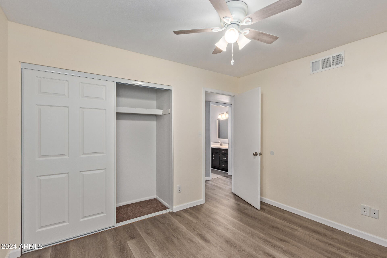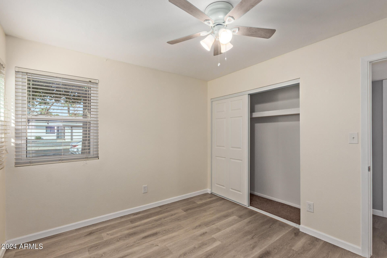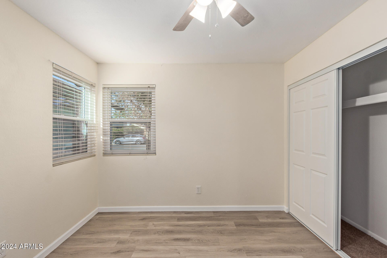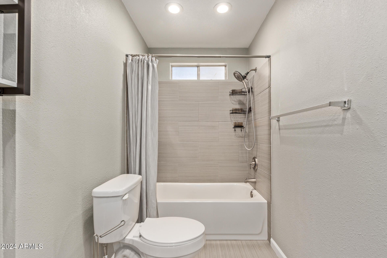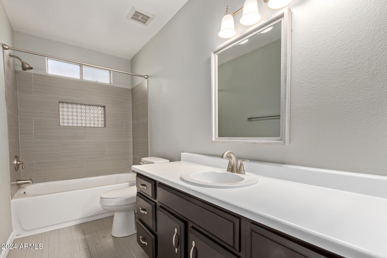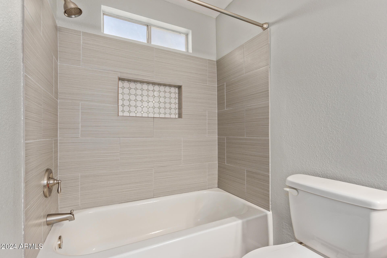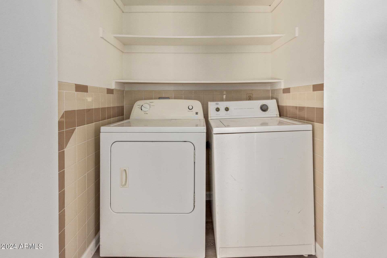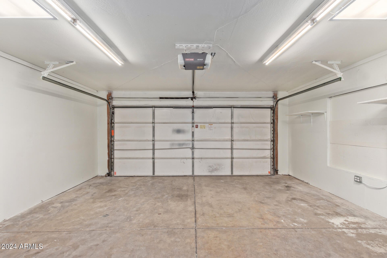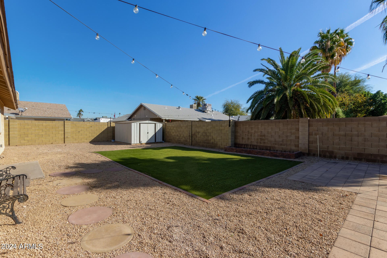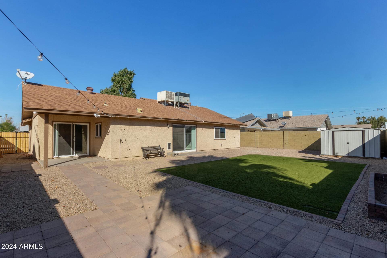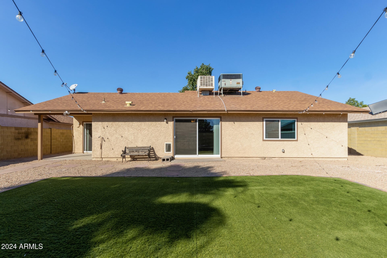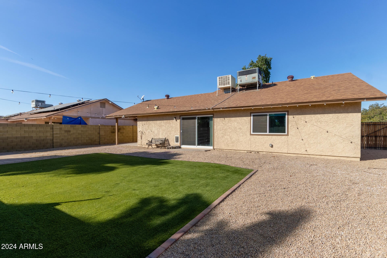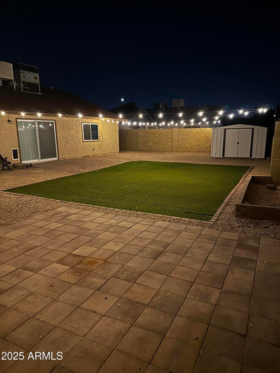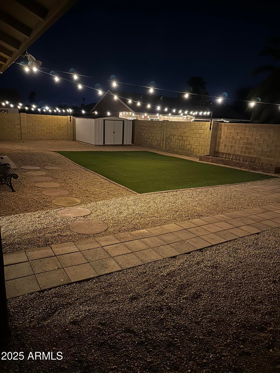$415,000 - 6207 W Acoma Drive, Glendale
- 3
- Bedrooms
- 2
- Baths
- 1,506
- SQ. Feet
- 0.15
- Acres
SELLER MAY CONSIDER SELLER CONCESSIONS!! This home is recently updated and move-in-ready with vinyl plank floors, a neutral palette, vaulted ceilings, and a large living room that is perfect for entertaining.The kitchen boasts stainless steel appliances, subway tile backsplash, newer cabinetry, and ample counter-space. The primary bedroom has a custom barn door leading to the private bath. Energy efficient windows replaced two years ago and come with lifetime warranty. EZ access RV gate allows for additional parking & great entrance for backyard maintenance. All new flooring and paint within last three years. Sizable backyard offers a covered patio, storage shed, maintenance-free lawn, never has to be watered, and enough space for outdoor gatherings!!!
Essential Information
-
- MLS® #:
- 6801370
-
- Price:
- $415,000
-
- Bedrooms:
- 3
-
- Bathrooms:
- 2.00
-
- Square Footage:
- 1,506
-
- Acres:
- 0.15
-
- Year Built:
- 1978
-
- Type:
- Residential
-
- Sub-Type:
- Single Family Residence
-
- Style:
- Ranch
-
- Status:
- Active Under Contract
Community Information
-
- Address:
- 6207 W Acoma Drive
-
- Subdivision:
- WESTREE UNIT 1 PHASE 1
-
- City:
- Glendale
-
- County:
- Maricopa
-
- State:
- AZ
-
- Zip Code:
- 85306
Amenities
-
- Amenities:
- Biking/Walking Path
-
- Utilities:
- APS
-
- Parking Spaces:
- 4
-
- Parking:
- RV Access/Parking, RV Gate, Garage Door Opener, Direct Access
-
- # of Garages:
- 2
-
- Pool:
- None
Interior
-
- Interior Features:
- High Speed Internet, No Interior Steps, Vaulted Ceiling(s), Pantry, 3/4 Bath Master Bdrm
-
- Heating:
- Electric
-
- Cooling:
- Central Air, Ceiling Fan(s)
-
- Fireplaces:
- None
-
- # of Stories:
- 1
Exterior
-
- Exterior Features:
- Storage
-
- Lot Description:
- Gravel/Stone Front, Gravel/Stone Back, Synthetic Grass Back
-
- Windows:
- Low-Emissivity Windows, Solar Screens, Dual Pane
-
- Roof:
- Composition
-
- Construction:
- Stucco, Wood Frame, Painted
School Information
-
- District:
- Peoria Unified School District
-
- Elementary:
- Pioneer Elementary School
-
- Middle:
- Pioneer Elementary School
-
- High:
- Cactus High School
Listing Details
- Listing Office:
- Homesmart

