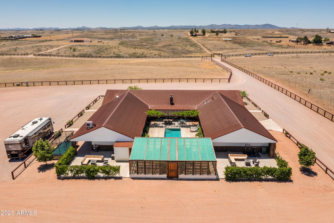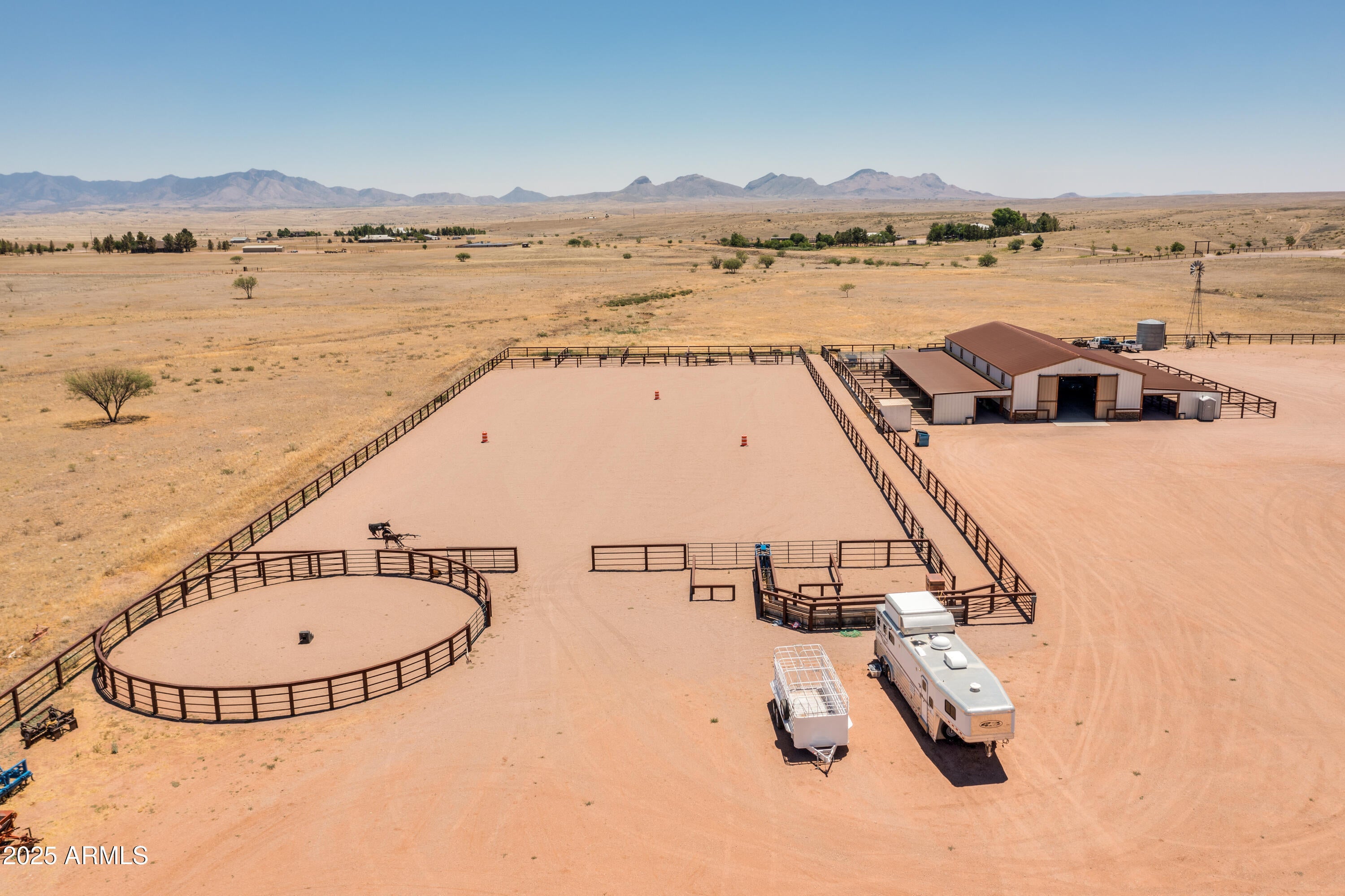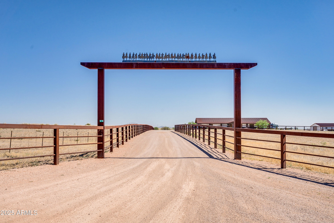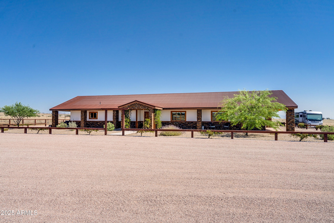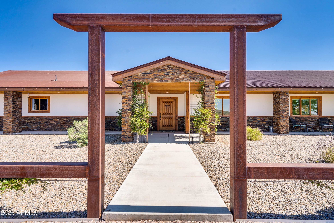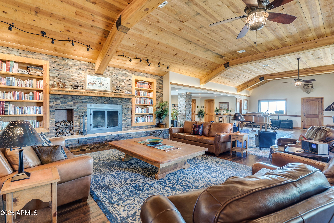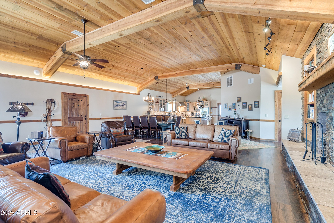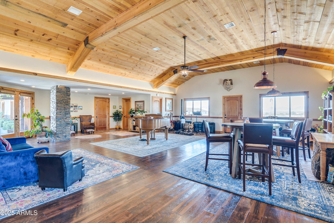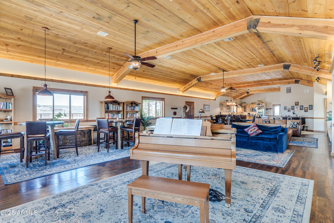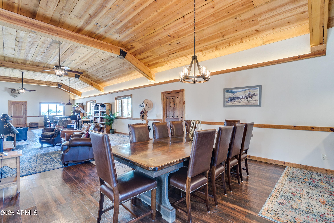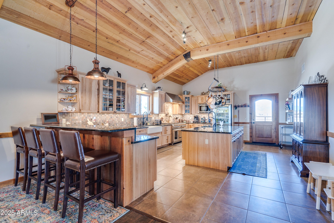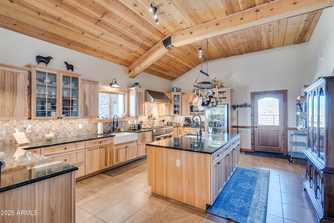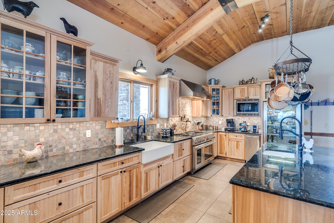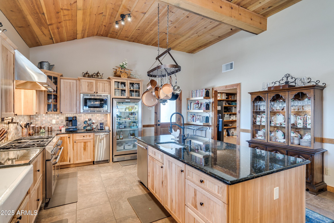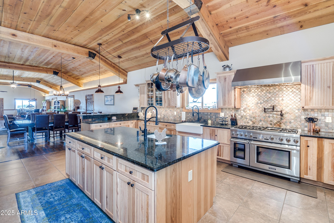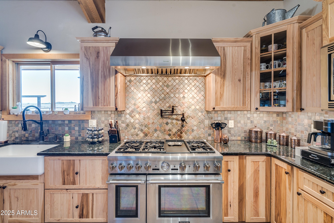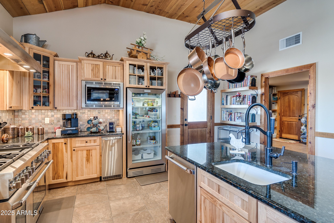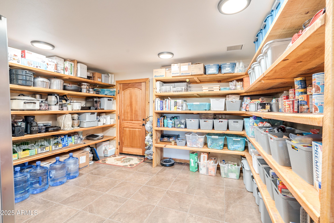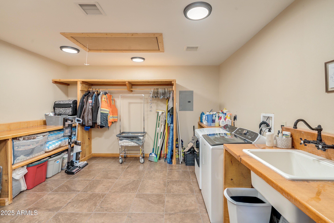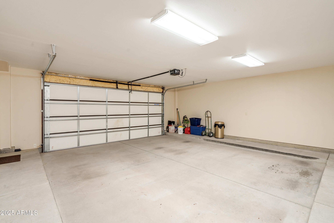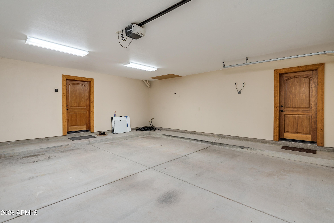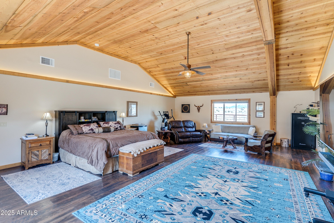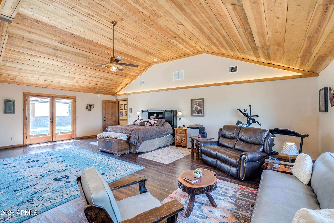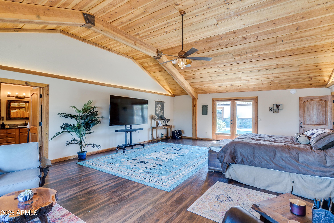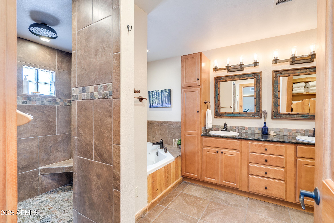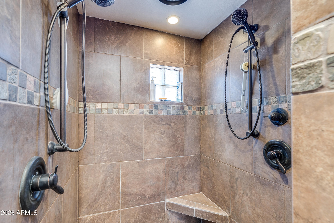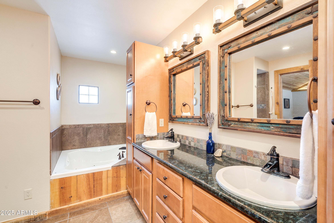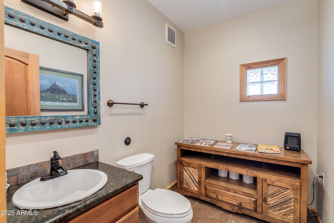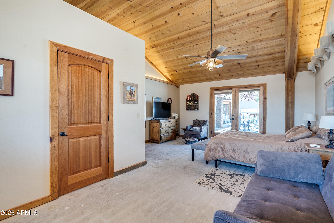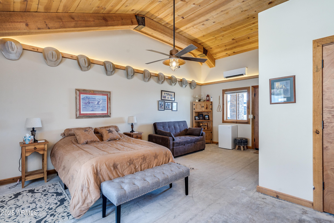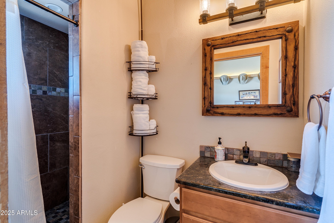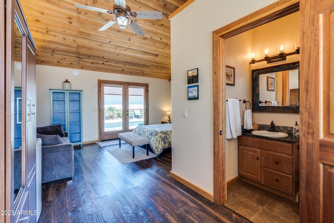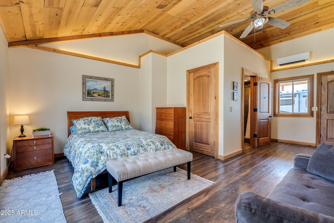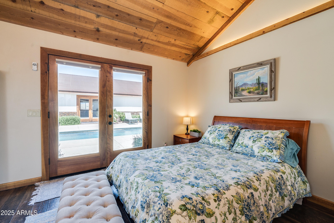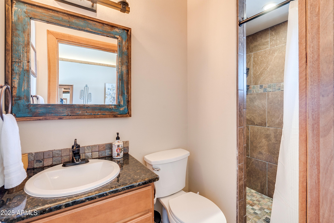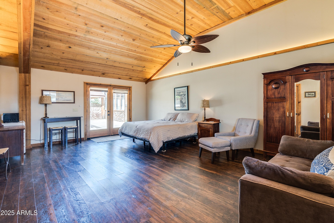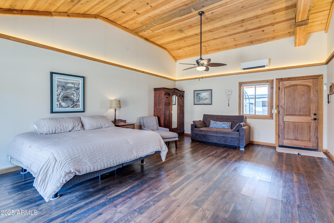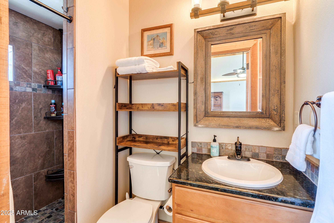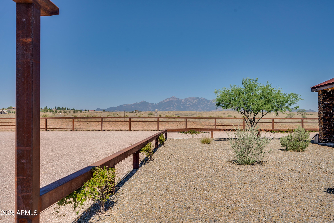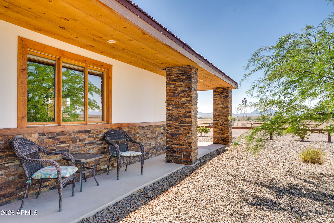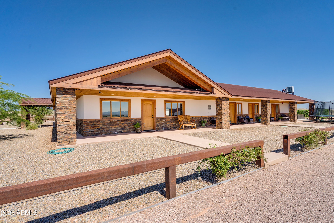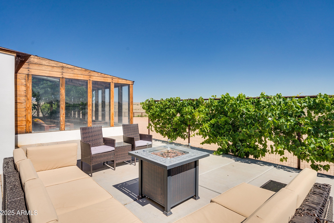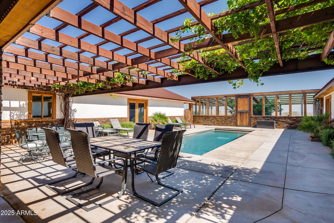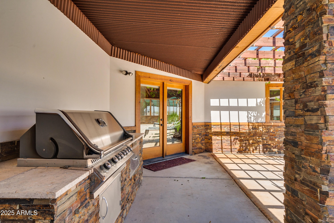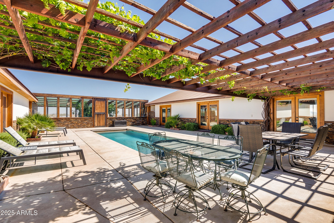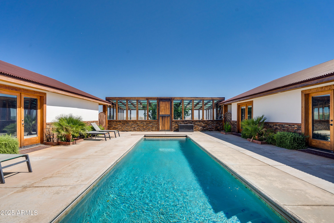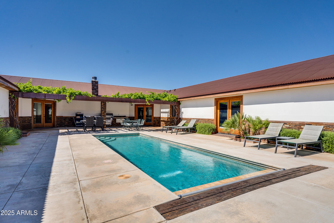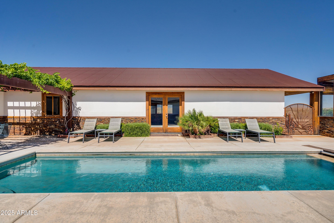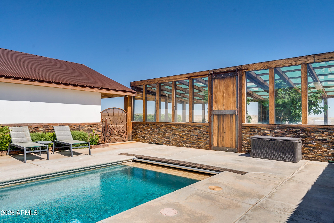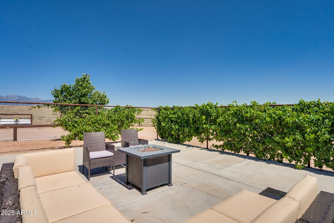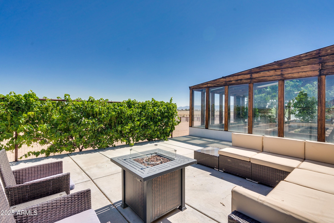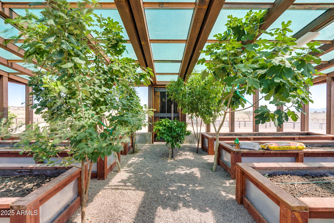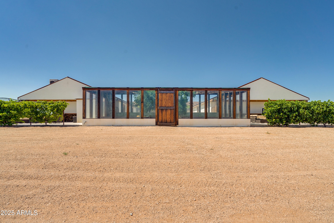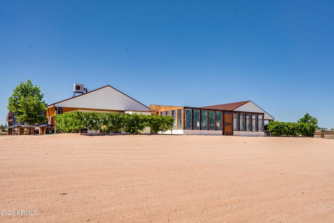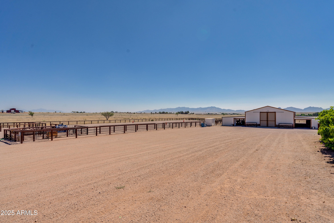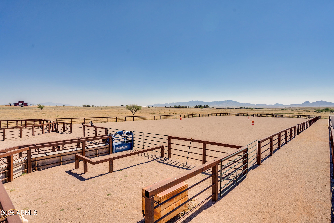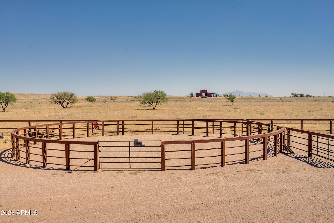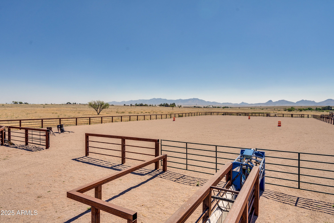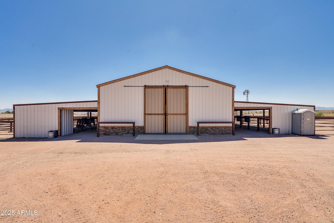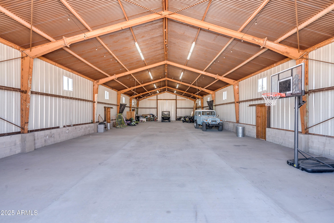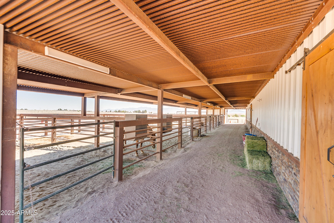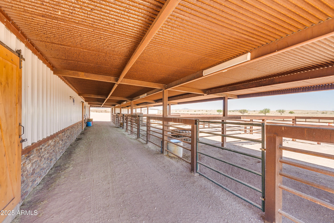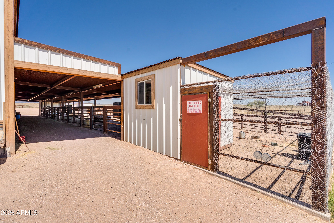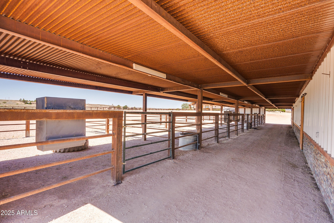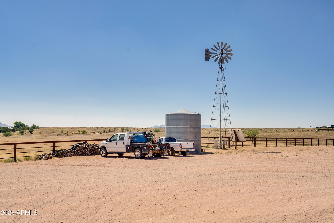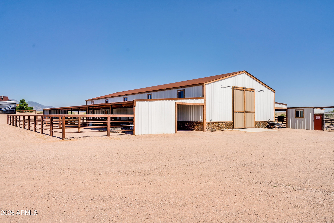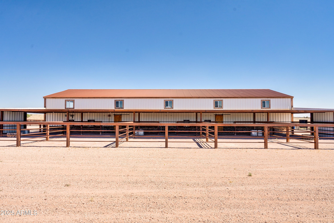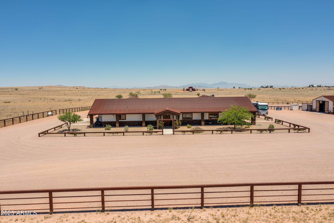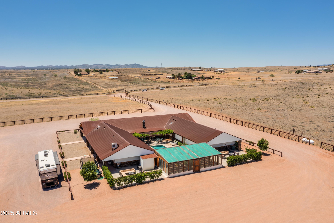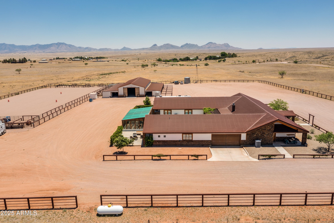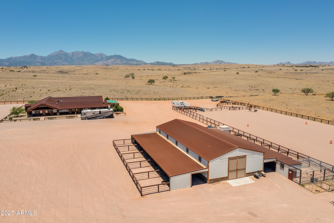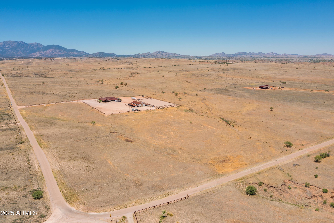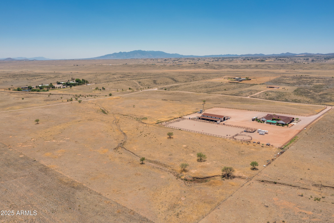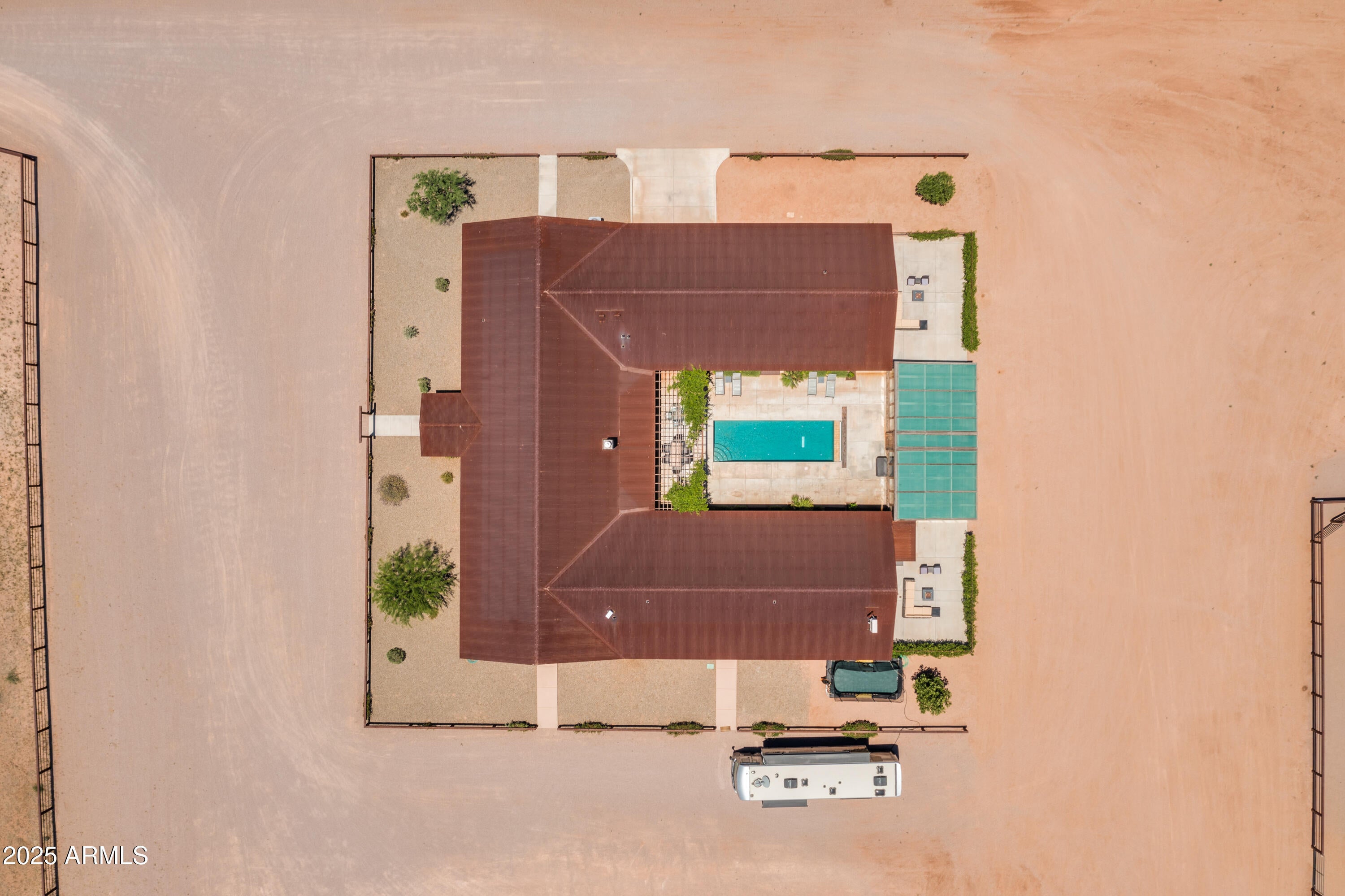$2,350,000 - 68 Curly Horse Road, Sonoita
- 4
- Bedrooms
- 5
- Baths
- 5,535
- SQ. Feet
- 38.57
- Acres
Welcome to a luxurious 4-bedroom, 4.5-bathroom home nestled in the heart of a vast 38-acre estate. This property is a dream come true for those seeking space, comfort, and a touch of luxury. Step inside to a world of grandeur, where high ceilings and expansive rooms create an open and inviting living and entertainment space. The living room, adorned with a stone fireplace and built-in shelves, exudes warmth & charm. The kitchen is a chef's delight, boasting custom features such as a Thermador gas range, a convenient pot filler, a farmhouse sink, a prep sink, an ice maker, a spacious island, granite countertops and stunning cabinetry. The master bedroom is a sanctuary of its own, offering ample space and a spa-like bathroom complete with a walk-in shower, jetted soaking tub, and an o oversized walk-in closet. Venture outside to discover the pool oasis a custom pool, perfect for those hot summer days. A 1000 sqft greenhouse awaits all gardening enthusiasts, offering a space to cultivate your green thumb. The property also includes a 4000 sq foot insulated barn with electricity, 10 covered horse corals, 5 uncovered horse corals, riding arena, round pen, chicken coop and more. This estate is equipped with its own private well, & a 14,000-gallon storage tank. Experience the perfect blend of luxury and country living in this magnificent 38-acre estate. Your dream home awaits!
Essential Information
-
- MLS® #:
- 6801436
-
- Price:
- $2,350,000
-
- Bedrooms:
- 4
-
- Bathrooms:
- 5.00
-
- Square Footage:
- 5,535
-
- Acres:
- 38.57
-
- Year Built:
- 2017
-
- Type:
- Residential
-
- Sub-Type:
- Single Family Residence
-
- Style:
- Ranch
-
- Status:
- Active
Community Information
-
- Address:
- 68 Curly Horse Road
-
- Subdivision:
- CURLEY HORSE RANCH ESTATES
-
- City:
- Sonoita
-
- County:
- Santa Cruz
-
- State:
- AZ
-
- Zip Code:
- 85637
Amenities
-
- Utilities:
- SSVEC2
-
- Parking Spaces:
- 2
-
- Parking:
- RV Access/Parking, Garage Door Opener, Direct Access
-
- # of Garages:
- 2
-
- View:
- Mountain(s)
-
- Pool:
- Private
Interior
-
- Interior Features:
- Granite Counters, Breakfast Bar, No Interior Steps, Vaulted Ceiling(s), Kitchen Island, Full Bth Master Bdrm, Separate Shwr & Tub
-
- Heating:
- Electric
-
- Cooling:
- Central Air
-
- Fireplace:
- Yes
-
- Fireplaces:
- Living Room, Gas
-
- # of Stories:
- 1
Exterior
-
- Exterior Features:
- Other, Storage, Built-in Barbecue
-
- Lot Description:
- Gravel/Stone Front
-
- Windows:
- Dual Pane
-
- Roof:
- Metal
-
- Construction:
- Stucco, Steel Frame, Stone
School Information
-
- District:
- Patagonia Union High School District
-
- Elementary:
- Patagonia Elementary School
-
- Middle:
- Patagonia Elementary School
-
- High:
- Patagonia Union High School
Listing Details
- Listing Office:
- Keller Williams Southern Az
