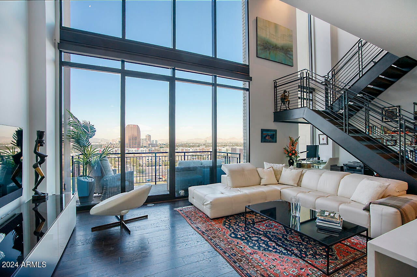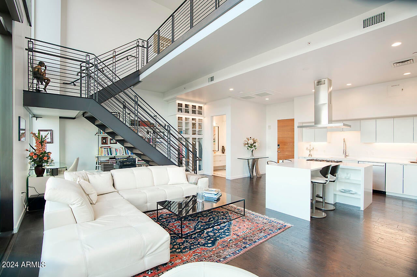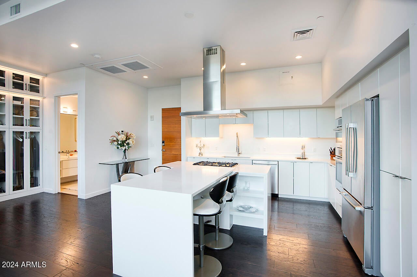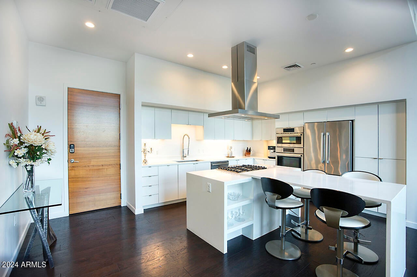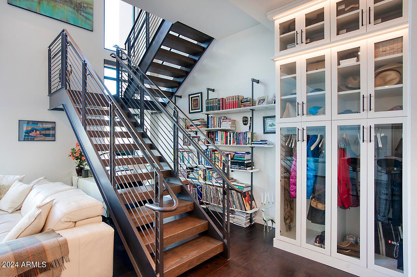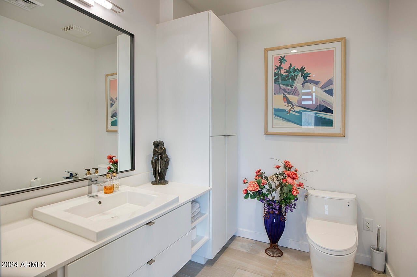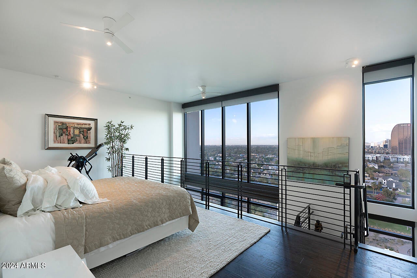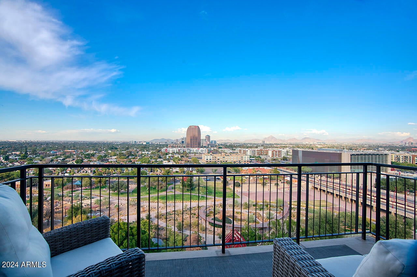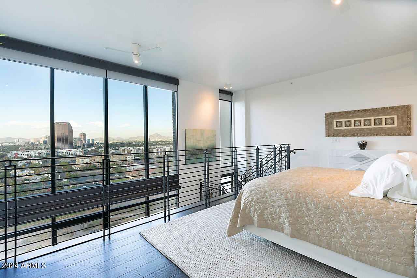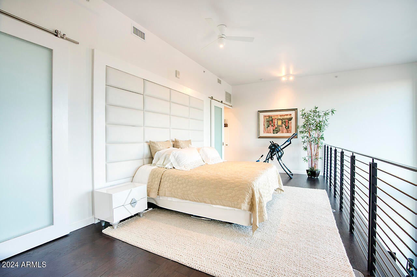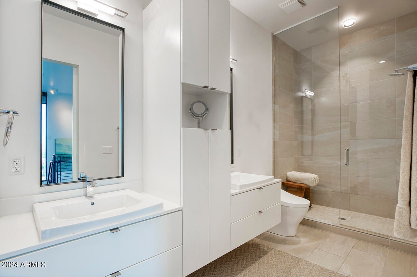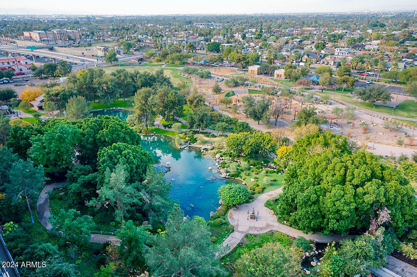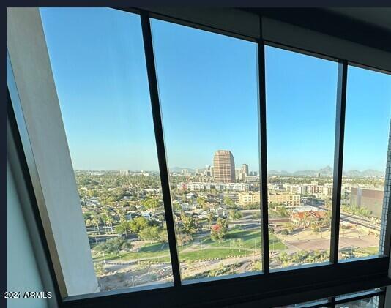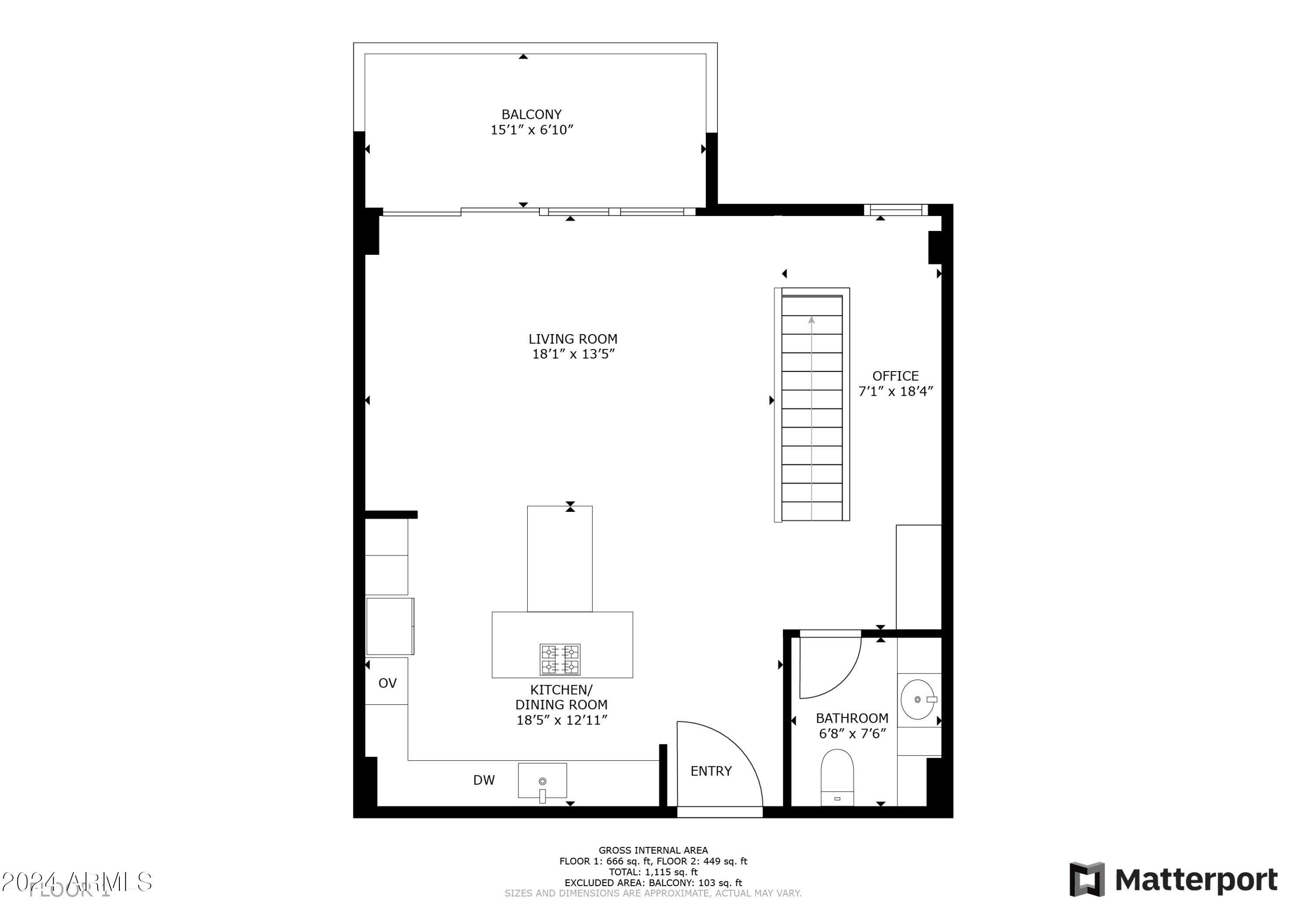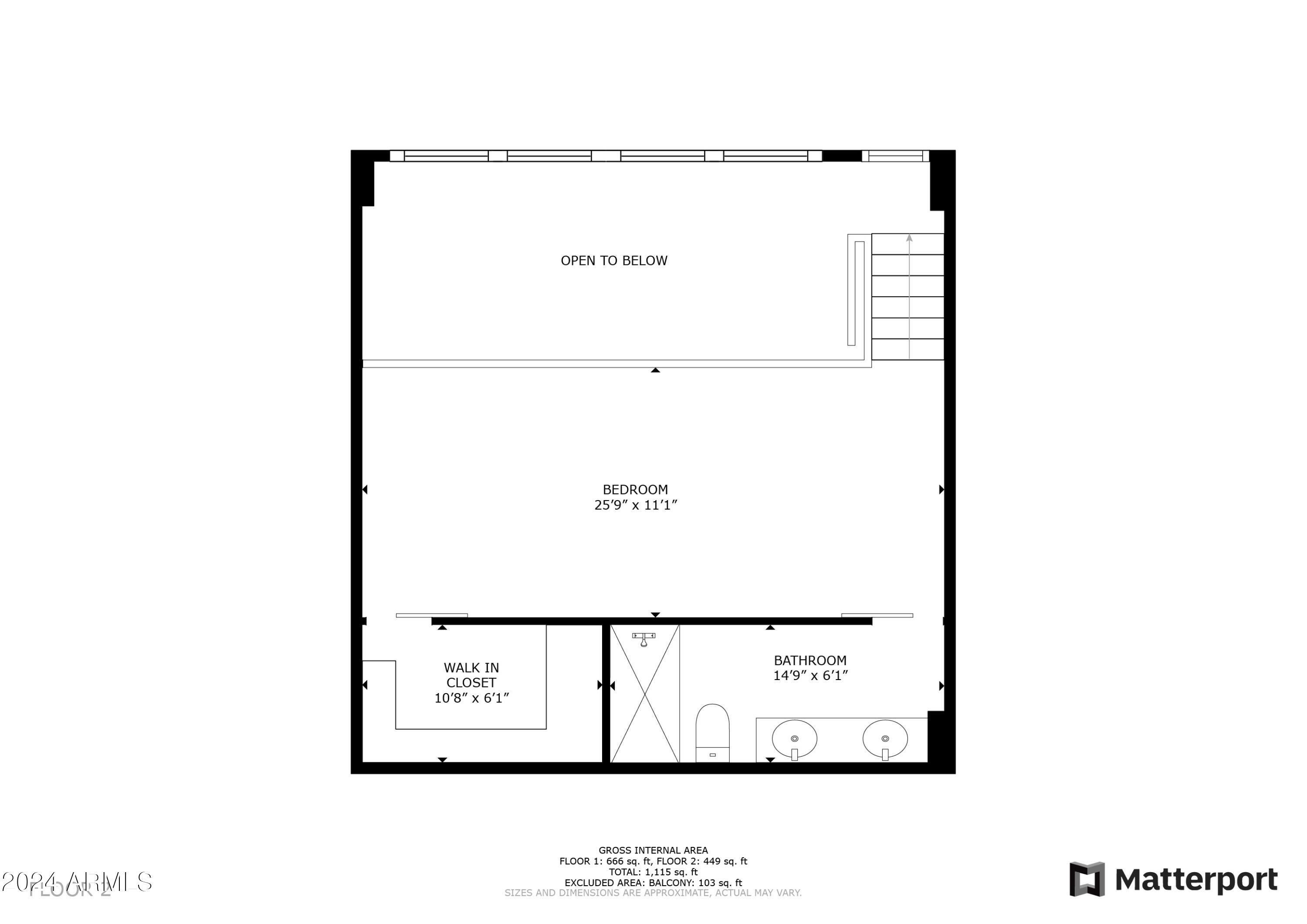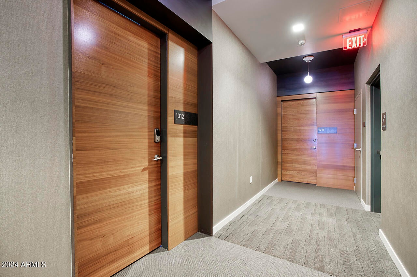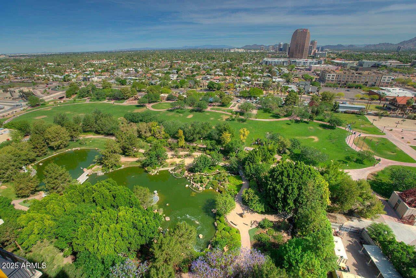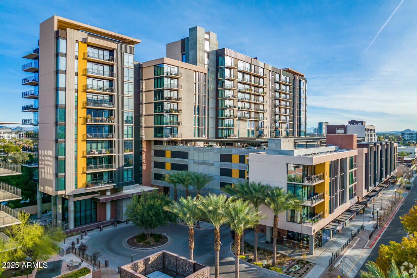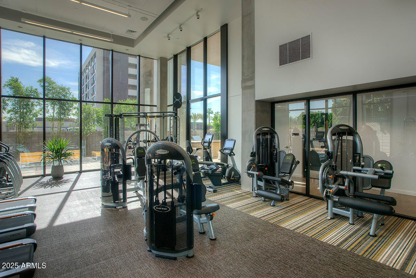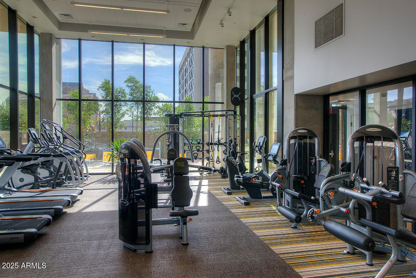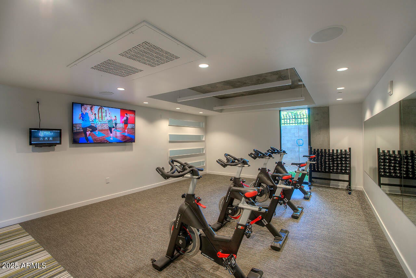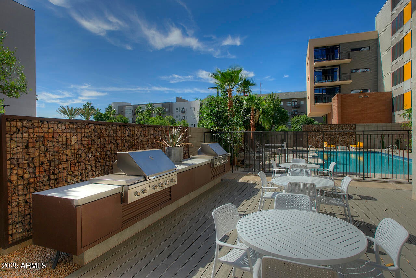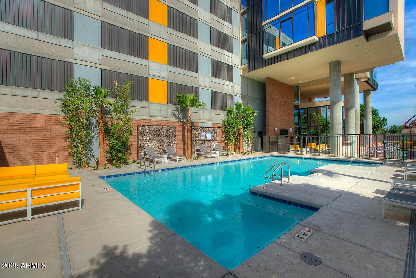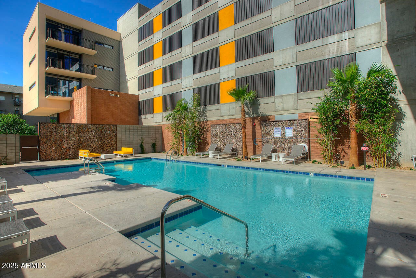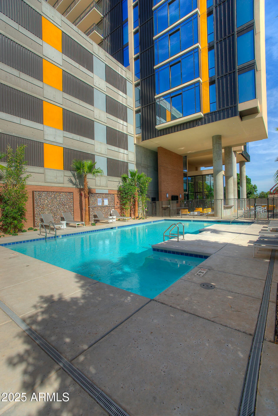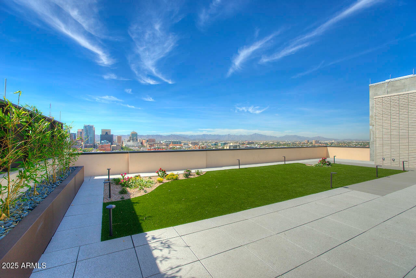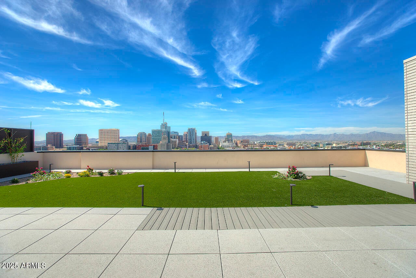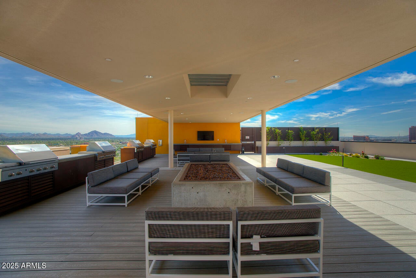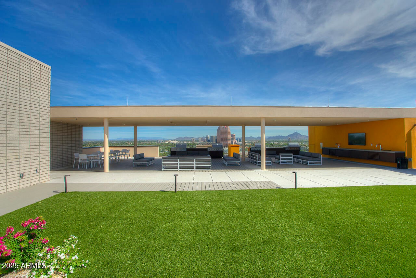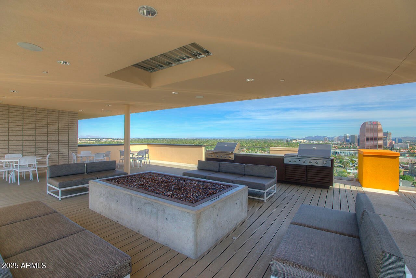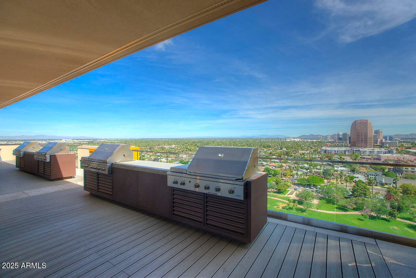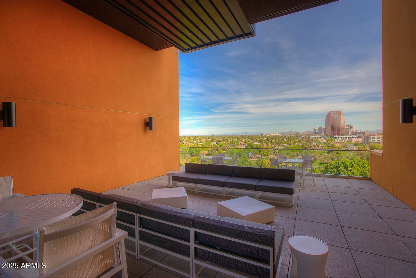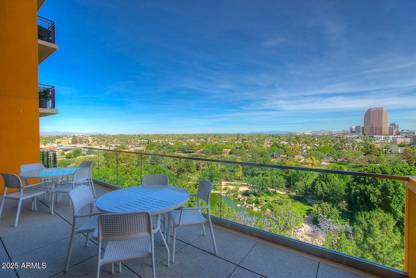$985,000 - 200 W Portland Street (unit 1312), Phoenix
- 1
- Bedrooms
- 2
- Baths
- 1,236
- SQ. Feet
- 0.02
- Acres
Spectacular penthouse alert! This incredible two-story penthouse at Portland on the Park connects the 14th & 13th floors, creating 24 feet of north-facing, ground-to-ceiling panoramic views of the city overlooking Hance Park and Japanese Friendship Garden. Exceptionally stunning, one of only 2 at Portland on the Park. Sophisticated design, top-quality upgrades. Both A/C units brand new (fall 2024) incl. air handlers, roof units & heat pumps. Huge kitchen & great room. Inspiring office under the stairwell w/perfect window view! Closets professionally designed & installed. Spacious bedroom upstairs. Miele stacked washer/dryer. Upgrades galore incl primary bath Toto toilet w/bidet, remote water shutoff system, designer kitchen faucet & built-in water purifier. Remote controlled blinds! Upgrades galore including bidet in primary bath, remote water shutoff when you're traveling, kitchen faucet & built-in water purifier, remote controlled blinds. custom lighting/ceiling fan, spacious patio adds a serene, outdoor space for relaxation! A notable upgrade for Unit 1312: The YO-Link Smart water detector and shutoff is a remote-controlled, automatic water shut off system and leak detection system. This was recommended by the Portland on the Park HOA and was professionally installed by a licensed plumbing contractor recommended by the Portland on the Park HOA board.
Essential Information
-
- MLS® #:
- 6801502
-
- Price:
- $985,000
-
- Bedrooms:
- 1
-
- Bathrooms:
- 2.00
-
- Square Footage:
- 1,236
-
- Acres:
- 0.02
-
- Year Built:
- 2016
-
- Type:
- Residential
-
- Sub-Type:
- Apartment Style/Flat
-
- Style:
- Contemporary
-
- Status:
- Active
Community Information
-
- Address:
- 200 W Portland Street (unit 1312)
-
- Subdivision:
- PORTLAND ON THE PARK CONDOMINIUMS 1ST AMD
-
- City:
- Phoenix
-
- County:
- Maricopa
-
- State:
- AZ
-
- Zip Code:
- 85003
Amenities
-
- Amenities:
- Community Pool Htd, Community Pool, Transportation Svcs, Near Light Rail Stop, Near Bus Stop, Historic District, Concierge, Fitness Center
-
- Utilities:
- APS,SW Gas3
-
- Parking Spaces:
- 2
-
- Parking:
- Addtn'l Purchasable, Electric Door Opener, Assigned, Community Structure, Gated
-
- # of Garages:
- 2
-
- View:
- City Lights, Mountain(s)
-
- Pool:
- None
Interior
-
- Interior Features:
- Upstairs, Eat-in Kitchen, Breakfast Bar, 9+ Flat Ceilings, Drink Wtr Filter Sys, Fire Sprinklers, Intercom, Kitchen Island, Bidet, Double Vanity, Full Bth Master Bdrm, High Speed Internet
-
- Heating:
- Electric
-
- Cooling:
- Ceiling Fan(s), Refrigeration
-
- Fireplaces:
- None
-
- # of Stories:
- 15
Exterior
-
- Exterior Features:
- Balcony, Covered Patio(s), Patio, Storage
-
- Windows:
- Dual Pane, Mechanical Sun Shds
-
- Roof:
- Built-Up
-
- Construction:
- Siding, Block, Frame - Metal
School Information
-
- District:
- Phoenix Union High School District
-
- Elementary:
- Kenilworth Elementary School
-
- Middle:
- Kenilworth Elementary School
-
- High:
- Central High School
Listing Details
- Listing Office:
- Brokers Hub Realty, Llc
