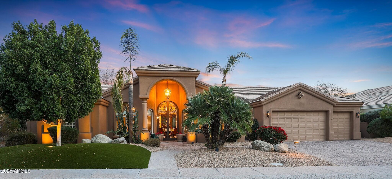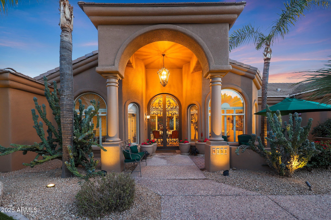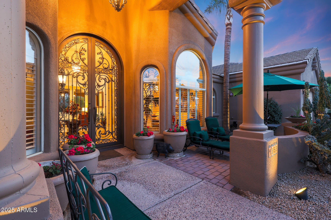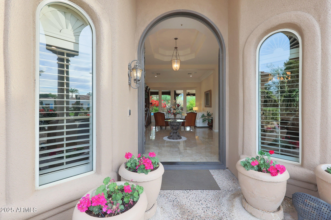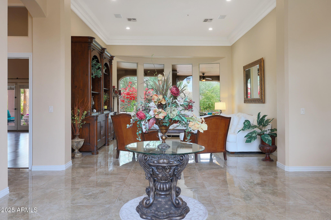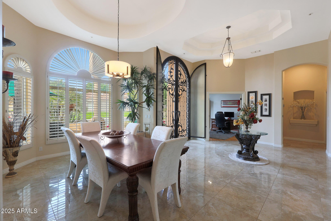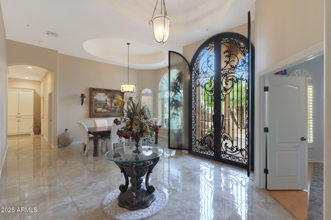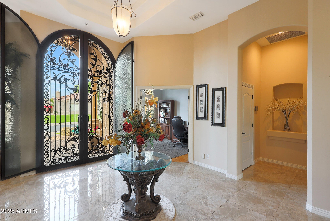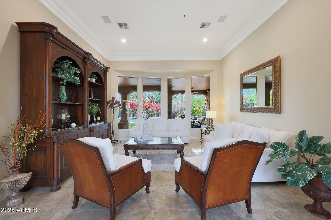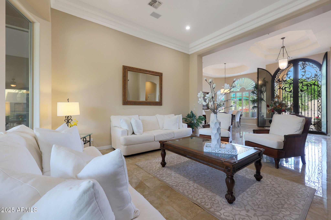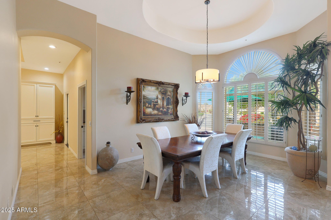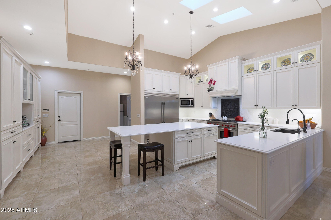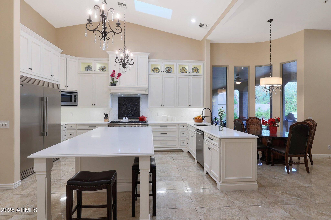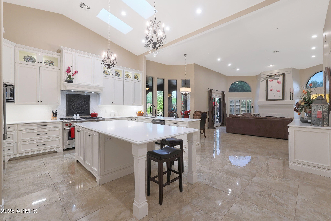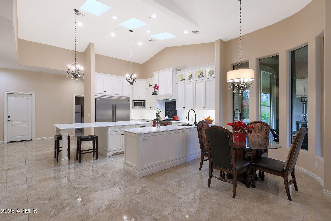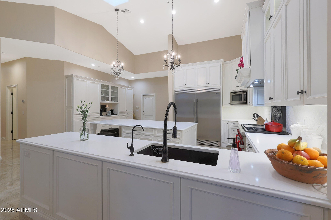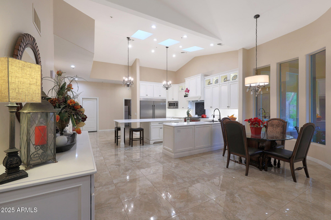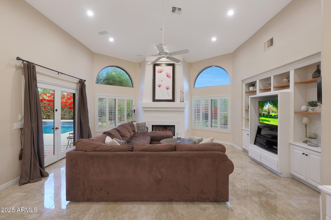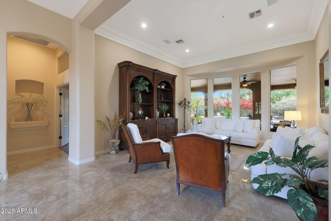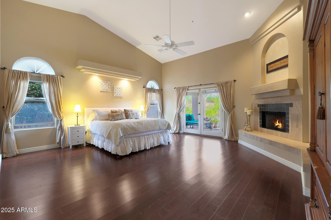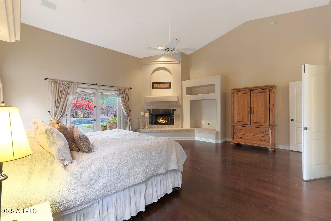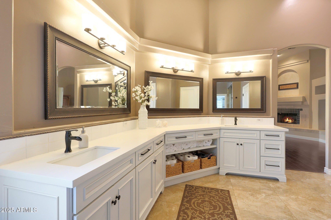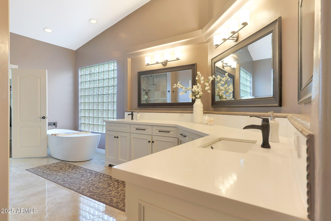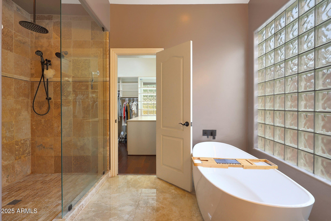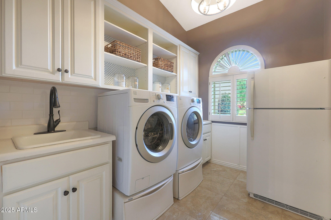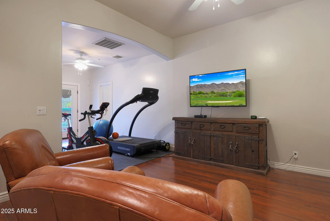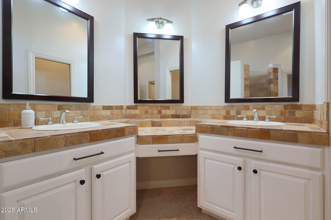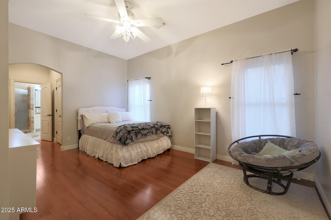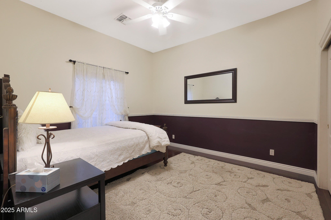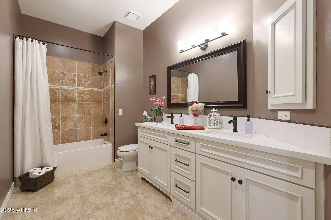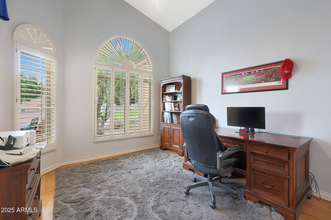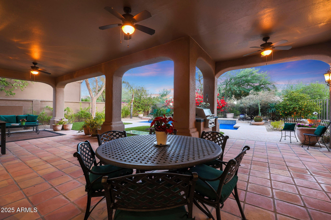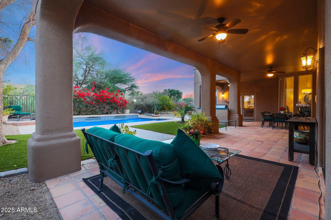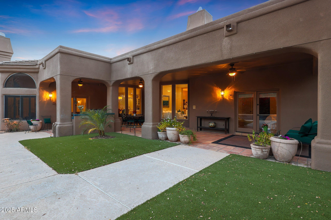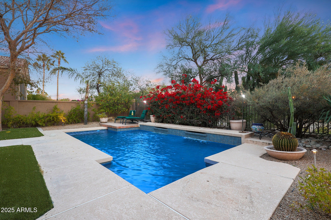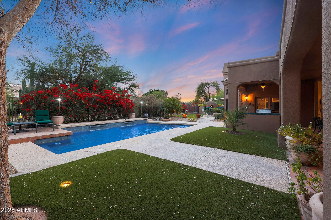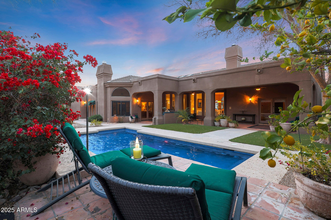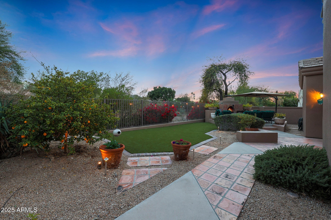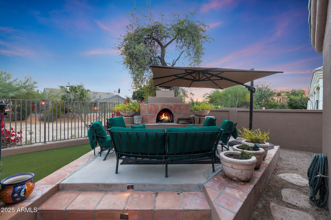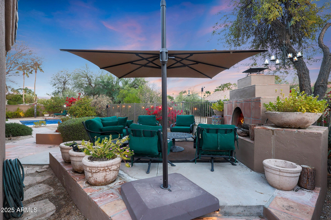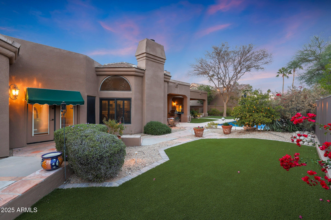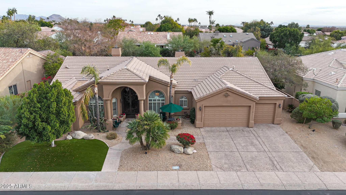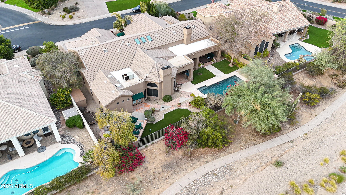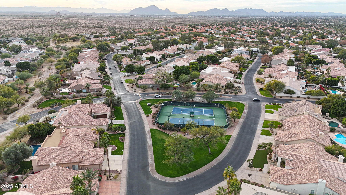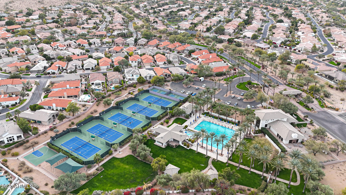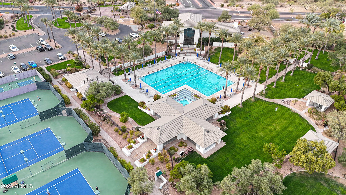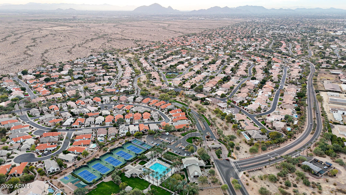$2,095,000 - 9353 N 113th Way, Scottsdale
- 5
- Bedrooms
- 3
- Baths
- 4,027
- SQ. Feet
- 0.28
- Acres
Stunning & impeccably maintained home in Stonegate's sought after ''Retreat''. This gorgeous home sits on a private N/S lot backing to a desert wash with walking path & horse trail. And for tennis lovers, the home sits directly adjacent to tennis courts. 5 BR's, 3 BA's. 3 Car Gar. Stunning wrought iron front door, polished porcelain tile flooring t/o with the exception of beautiful wood flooring in all bedrooms. Elegant MB & Bath features gas fireplace & sep exit, Travertine floors & expansive Travertine walk-in shower, double sinks, separate soak tub & walk-in closet with organizers. Vaulted ceilings, Plantation shutters, skylights, ceiling fans, H2O softener, Central Vac & Sec system. Gourmet kitchen features Caesar Stone counters, large kitchen island and breakfast bar, self-closing cab's, 6 gas burner Viking range with double ovens, wine fridge & coffee bar area. Large laundry room w/sink & fridge. Resort style backyard features, large Saltillo tiled covered patio w/ceiling fans & built-in BBQ, artificial turf, sparkling Pebbletec play pool w/water features, 2 separate sitting areas with 1 having a large romantic fireplace to come home to & relax with a glass of wine while enjoying the perfect AZ sunset!
Essential Information
-
- MLS® #:
- 6801626
-
- Price:
- $2,095,000
-
- Bedrooms:
- 5
-
- Bathrooms:
- 3.00
-
- Square Footage:
- 4,027
-
- Acres:
- 0.28
-
- Year Built:
- 1994
-
- Type:
- Residential
-
- Sub-Type:
- Single Family - Detached
-
- Style:
- Santa Barbara/Tuscan
-
- Status:
- Active
Community Information
-
- Address:
- 9353 N 113th Way
-
- Subdivision:
- Stonegate
-
- City:
- Scottsdale
-
- County:
- Maricopa
-
- State:
- AZ
-
- Zip Code:
- 85259
Amenities
-
- Amenities:
- Gated Community, Pickleball Court(s), Community Spa Htd, Community Pool Htd, Community Media Room, Guarded Entry, Tennis Court(s), Playground, Biking/Walking Path, Clubhouse
-
- Utilities:
- APS,SW Gas3
-
- Parking Spaces:
- 6
-
- Parking:
- Attch'd Gar Cabinets, Dir Entry frm Garage, Electric Door Opener
-
- # of Garages:
- 3
-
- View:
- Mountain(s)
-
- Has Pool:
- Yes
-
- Pool:
- Play Pool, Private
Interior
-
- Interior Features:
- Eat-in Kitchen, Breakfast Bar, 9+ Flat Ceilings, Central Vacuum, Drink Wtr Filter Sys, Fire Sprinklers, Intercom, No Interior Steps, Vaulted Ceiling(s), Kitchen Island, Pantry, Double Vanity, Full Bth Master Bdrm, Separate Shwr & Tub, High Speed Internet
-
- Heating:
- Natural Gas
-
- Cooling:
- Ceiling Fan(s), Programmable Thmstat, Refrigeration
-
- Fireplace:
- Yes
-
- Fireplaces:
- 3+ Fireplace, Exterior Fireplace, Family Room, Master Bedroom, Gas
-
- # of Stories:
- 1
Exterior
-
- Exterior Features:
- Covered Patio(s), Private Street(s), Storage, Built-in Barbecue
-
- Lot Description:
- Sprinklers In Rear, Sprinklers In Front, Desert Back, Desert Front, Synthetic Grass Frnt, Synthetic Grass Back, Auto Timer H2O Front, Auto Timer H2O Back
-
- Windows:
- Dual Pane
-
- Roof:
- Tile
-
- Construction:
- Painted, Stucco, Frame - Wood
School Information
-
- District:
- Scottsdale Unified District
-
- Elementary:
- Laguna Elementary School
-
- Middle:
- Mountainside Middle School
-
- High:
- Desert Mountain High School
Listing Details
- Listing Office:
- Ventana Fine Properties
