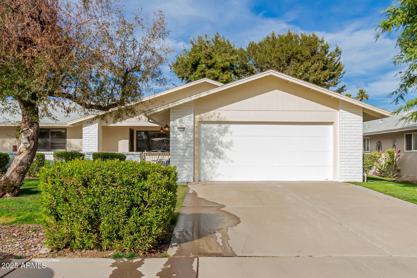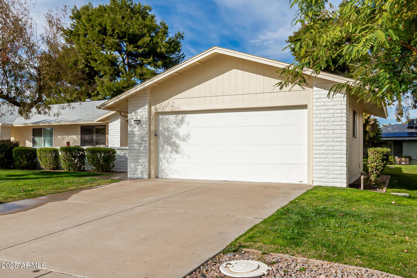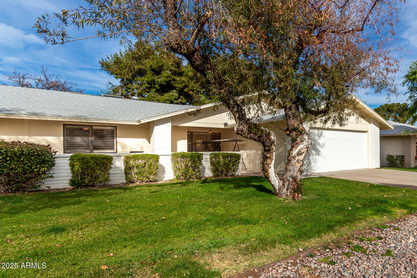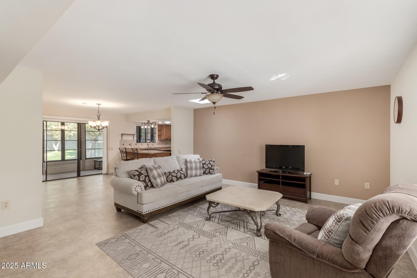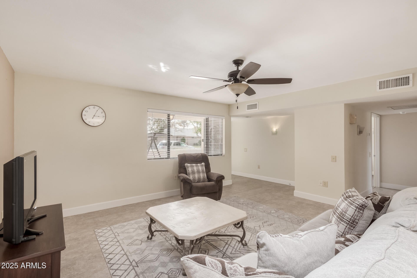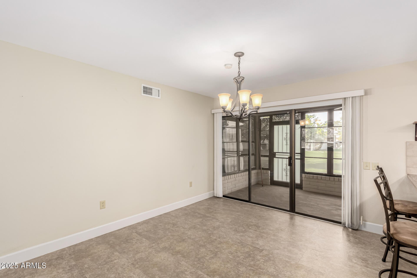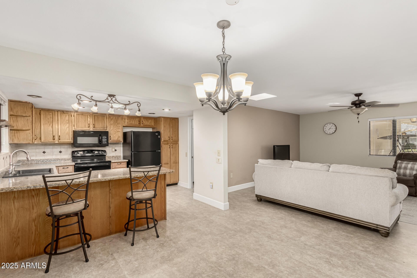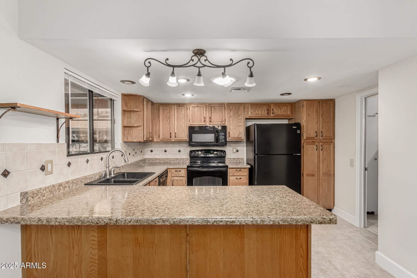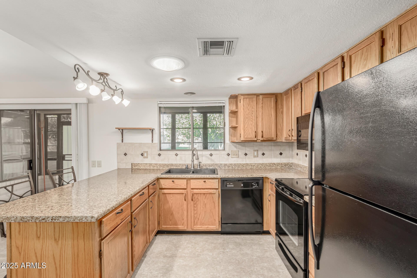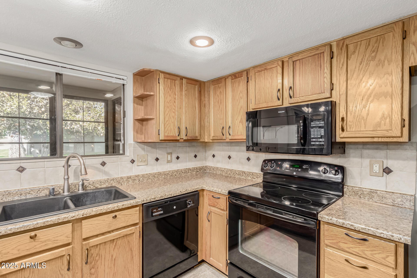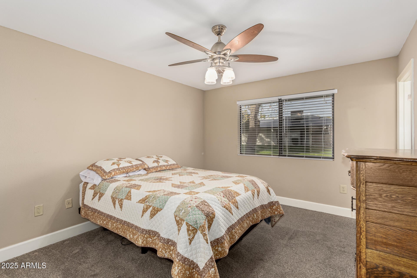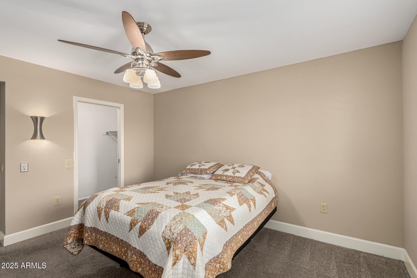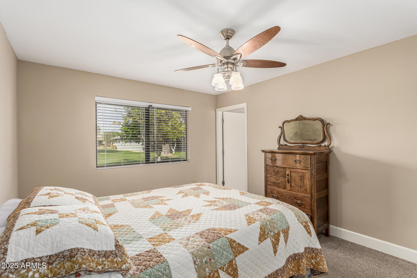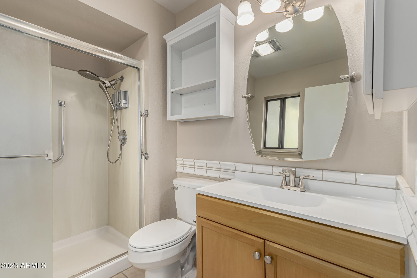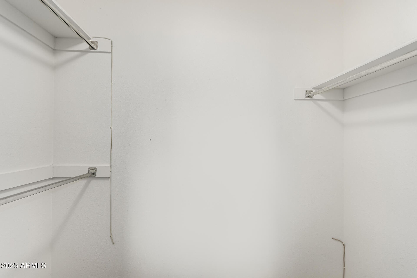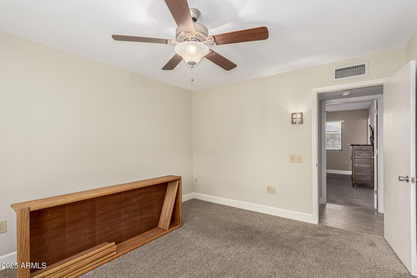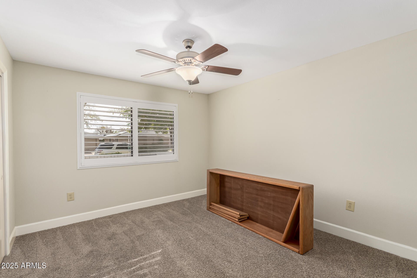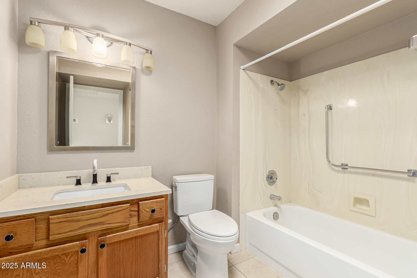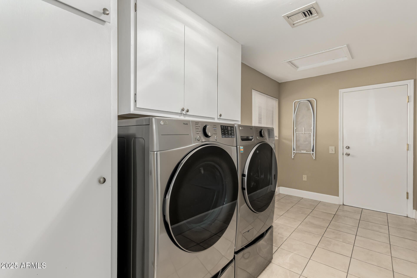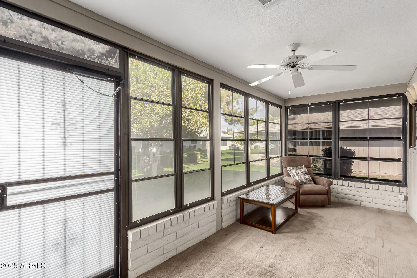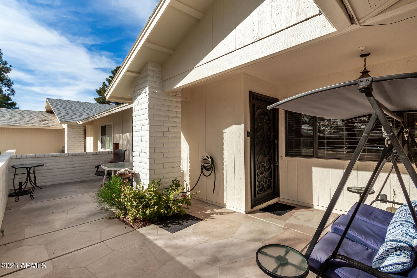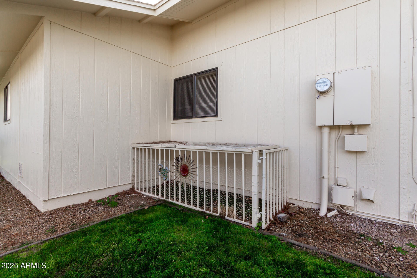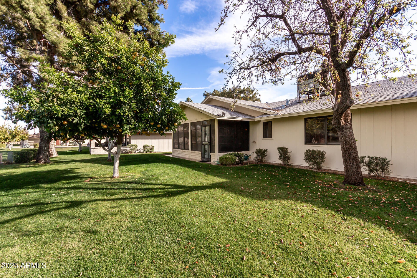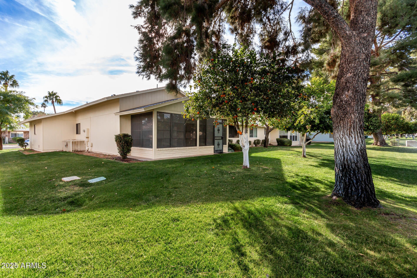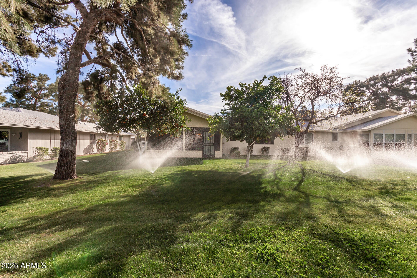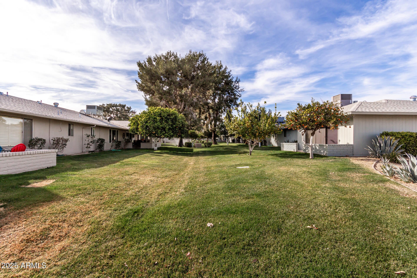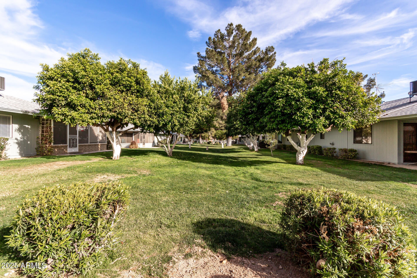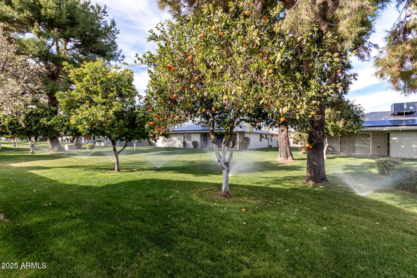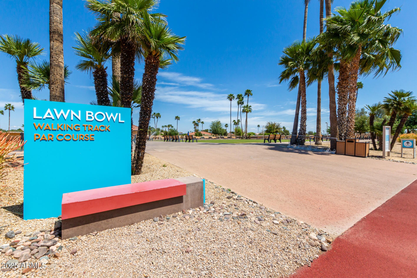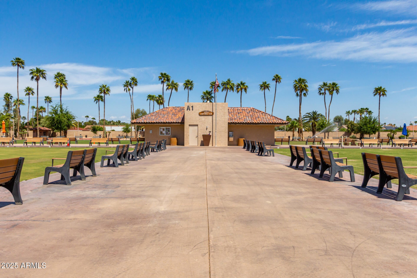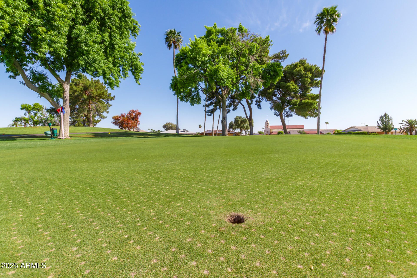$275,000 - 12510 W Brandywine Drive, Sun City West
- 2
- Bedrooms
- 2
- Baths
- 1,412
- SQ. Feet
- 0.09
- Acres
Your new Gemini Twin Home awaits! Many recent upgrades from a new roof in 2018, counter tops, backsplash, new floors and baseboards in 2021, new Trane AC, water heater, garage door including new tracks and motor between 2022 and 2023 . Popcorn ceilings have all been removed as well. Gated courtyard out front leads you into a spacious living room and dining room. The updated kitchen has plenty of cabinet space, a dining bar and it overlooks the dining room for a great entertaining space. Off the kitchen you'll find the large indoor laundry room with storage cabinets and a doggy door leading to a private dog kennel outside. The dining space leads you out to your cozy Arizona Room with views of trees and lush green grass. The primary bedroom offers a walk in closet and its own spacious bathroom. Guest room has a big wall closet and is close to full bath in hall way. Enjoy all that Sun City West, a 55+age restricted community, has to offer!
Essential Information
-
- MLS® #:
- 6802186
-
- Price:
- $275,000
-
- Bedrooms:
- 2
-
- Bathrooms:
- 2.00
-
- Square Footage:
- 1,412
-
- Acres:
- 0.09
-
- Year Built:
- 1983
-
- Type:
- Residential
-
- Sub-Type:
- Gemini/Twin Home
-
- Status:
- Active
Community Information
-
- Address:
- 12510 W Brandywine Drive
-
- Subdivision:
- SUN CITY WEST UNIT 11
-
- City:
- Sun City West
-
- County:
- Maricopa
-
- State:
- AZ
-
- Zip Code:
- 85375
Amenities
-
- Amenities:
- Golf, Community Spa Htd, Community Pool
-
- Utilities:
- APS
-
- Parking Spaces:
- 4
-
- Parking:
- Garage Door Opener, Direct Access
-
- # of Garages:
- 2
-
- Pool:
- None
Interior
-
- Interior Features:
- Granite Counters, No Interior Steps, Pantry, 3/4 Bath Master Bdrm
-
- Heating:
- Electric
-
- Cooling:
- Central Air
-
- Fireplaces:
- None
-
- # of Stories:
- 1
Exterior
-
- Lot Description:
- Grass Front
-
- Roof:
- Composition
-
- Construction:
- Stucco, Wood Frame, Painted
School Information
-
- District:
- Adult
-
- Elementary:
- Adult
-
- Middle:
- Adult
-
- High:
- Adult
Listing Details
- Listing Office:
- Redfin Corporation
